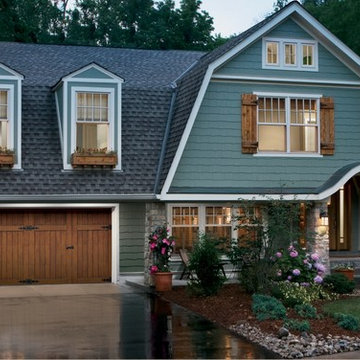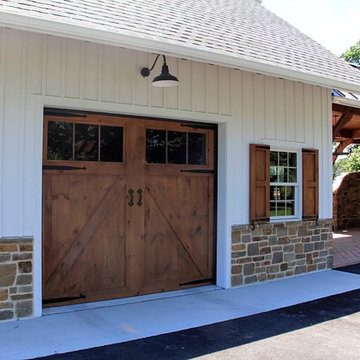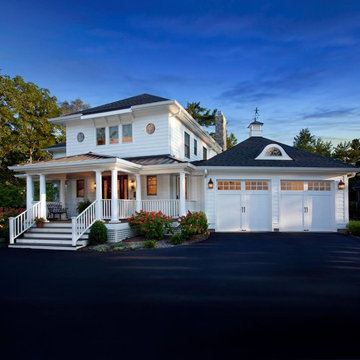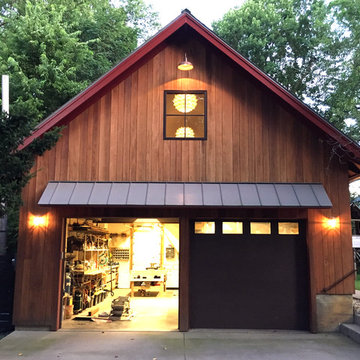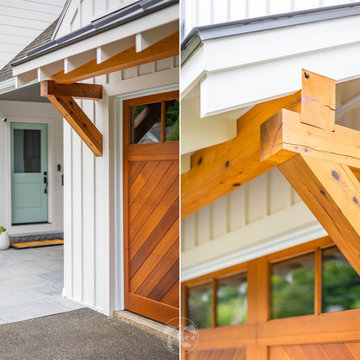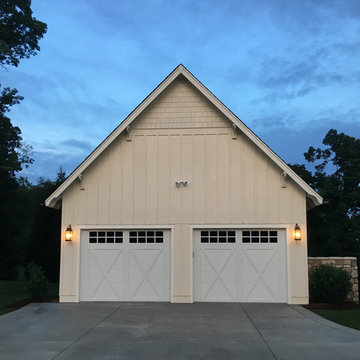Country Double Garage Ideas and Designs
Refine by:
Budget
Sort by:Popular Today
81 - 100 of 599 photos
Item 1 of 3
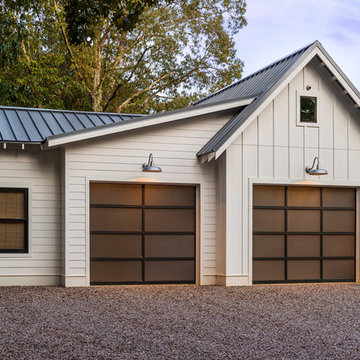
Clopay Avante Collection aluminum and glass garage doors on a modern farmhouse style home. Opaque glass keeps cars and equipment out of sight. Durable, low-maintenance frame. Photographed by Andy Frame.
This image is the exclusive property of Andy Frame / Andy Frame Photography and is protected under the United States and International Copyright laws.

The 3,400 SF, 3 – bedroom, 3 ½ bath main house feels larger than it is because we pulled the kids’ bedroom wing and master suite wing out from the public spaces and connected all three with a TV Den.
Convenient ranch house features include a porte cochere at the side entrance to the mud room, a utility/sewing room near the kitchen, and covered porches that wrap two sides of the pool terrace.
We designed a separate icehouse to showcase the owner’s unique collection of Texas memorabilia. The building includes a guest suite and a comfortable porch overlooking the pool.
The main house and icehouse utilize reclaimed wood siding, brick, stone, tie, tin, and timbers alongside appropriate new materials to add a feeling of age.
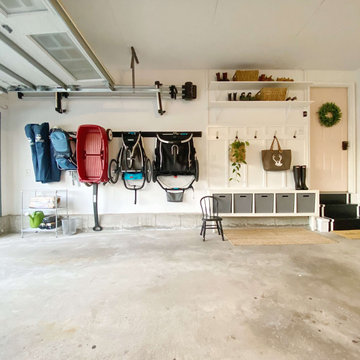
Garage organization, stroller storage, tool storage and entry way landing zone. Garage mudroom adds so much functional storage and looks beautiful!
Design ideas for a medium sized rural attached double garage in Bridgeport.
Design ideas for a medium sized rural attached double garage in Bridgeport.
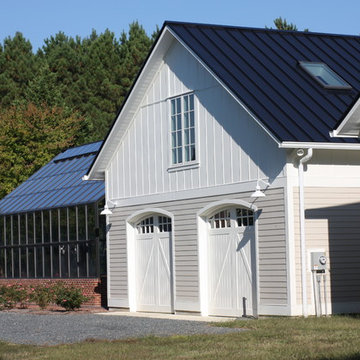
Photo Credit: Atelier 11 Architecture
Photo of a large rural detached double garage workshop in Other.
Photo of a large rural detached double garage workshop in Other.
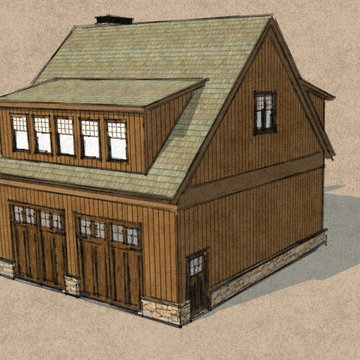
Front perspective of the barn.
Photo of a large country detached double garage in Atlanta.
Photo of a large country detached double garage in Atlanta.

Perfectly settled in the shade of three majestic oak trees, this timeless homestead evokes a deep sense of belonging to the land. The Wilson Architects farmhouse design riffs on the agrarian history of the region while employing contemporary green technologies and methods. Honoring centuries-old artisan traditions and the rich local talent carrying those traditions today, the home is adorned with intricate handmade details including custom site-harvested millwork, forged iron hardware, and inventive stone masonry. Welcome family and guests comfortably in the detached garage apartment. Enjoy long range views of these ancient mountains with ample space, inside and out.
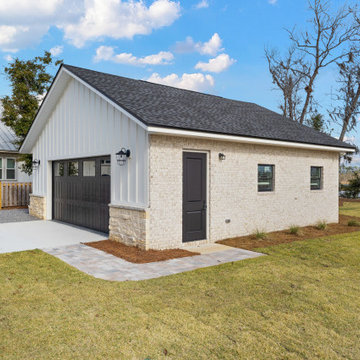
Detached 2 car garage
This is an example of a large farmhouse detached double garage workshop in Other.
This is an example of a large farmhouse detached double garage workshop in Other.
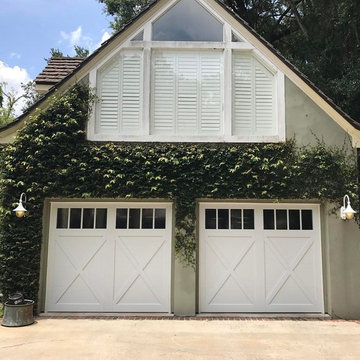
Michael Hogan
Inspiration for a small farmhouse detached double garage workshop in Orlando.
Inspiration for a small farmhouse detached double garage workshop in Orlando.
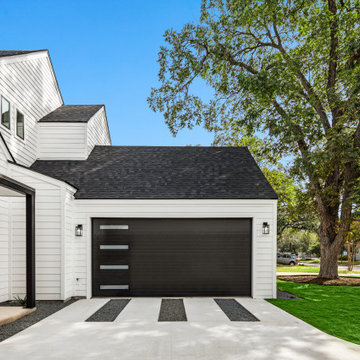
Black and white modern farmhouse with warm wood accents and unique black garage door.
This is an example of a farmhouse attached double garage in Austin.
This is an example of a farmhouse attached double garage in Austin.

This is an example of a medium sized rural detached double garage workshop in Burlington.
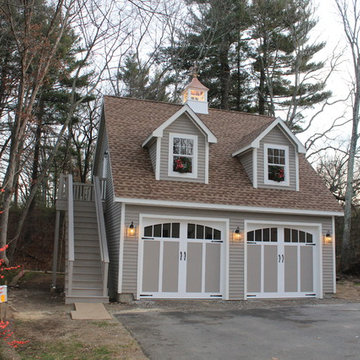
This is an example of a medium sized country detached double garage workshop in Boston.
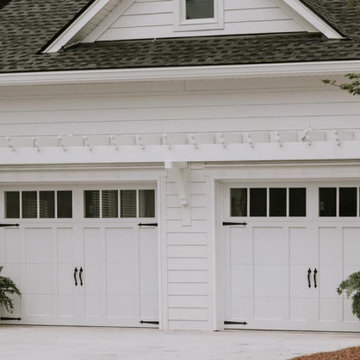
With the look of white painted wood, these garage doors bring all of the style of carriage house doors in an overhead, low maintenance product. Notice the tall top row windows with grilles and the decorative hardware (hinges and handles) that beautifully complete the design. | Project and Photo Credits: ProLift Garage Doors of Savannah
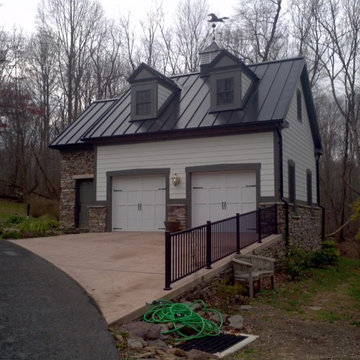
24' x 24' Shenandoah Garage with 18' x 8' Office shown with 10' Walls, 10/12 Pitch Roof, Hardie Plank Siding and Stone Overlay, two 9' x 7' Garage Doors, side Entry Door and Standing Seam Metal Roof
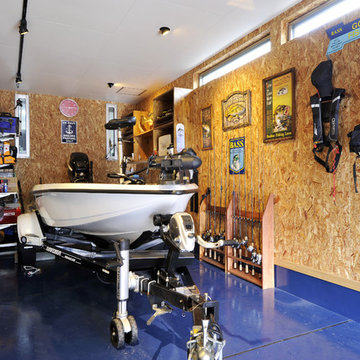
間口約3m、奥行き約11mのガレージスペース。自動車も2台駐車可能な大空間。廊下側にもガラスが入りさらなる開放感を実現。
Design ideas for a farmhouse double boathouse in Osaka.
Design ideas for a farmhouse double boathouse in Osaka.
Country Double Garage Ideas and Designs
5
