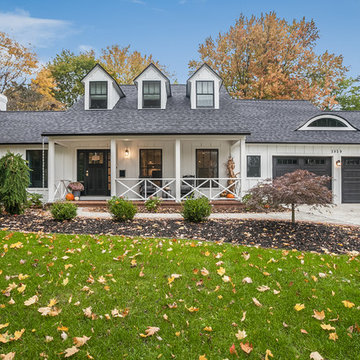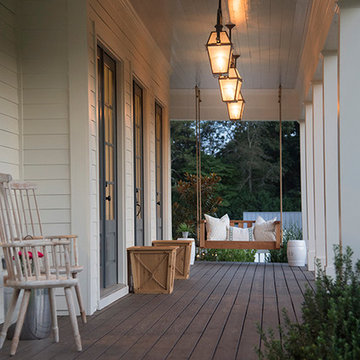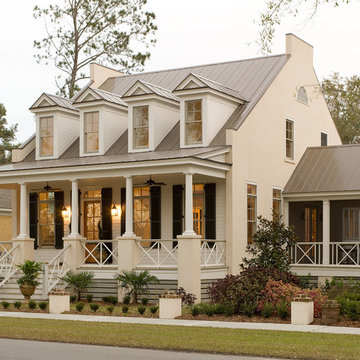Country Front Veranda Ideas and Designs
Refine by:
Budget
Sort by:Popular Today
1 - 20 of 1,131 photos
Item 1 of 3
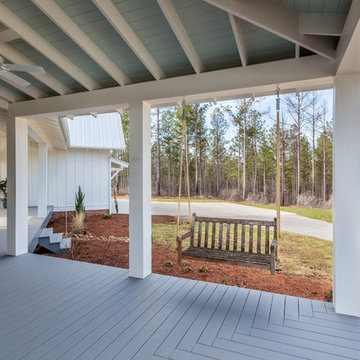
This large front porch connects the house to the garage and provides a place to relax. PVC columns and beams for durability and low maintenance. Rain chains, bench swing. Inspiro 8

Front porch
This is an example of a medium sized farmhouse front metal railing veranda in Other with with columns and a roof extension.
This is an example of a medium sized farmhouse front metal railing veranda in Other with with columns and a roof extension.
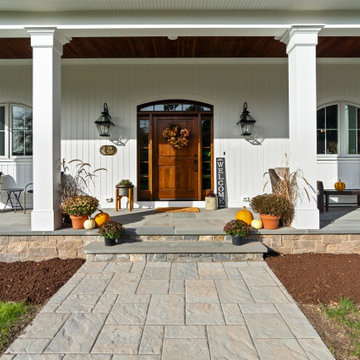
This coastal farmhouse design is destined to be an instant classic. This classic and cozy design has all of the right exterior details, including gray shingle siding, crisp white windows and trim, metal roofing stone accents and a custom cupola atop the three car garage. It also features a modern and up to date interior as well, with everything you'd expect in a true coastal farmhouse. With a beautiful nearly flat back yard, looking out to a golf course this property also includes abundant outdoor living spaces, a beautiful barn and an oversized koi pond for the owners to enjoy.

Front Porch
Inspiration for a large rural front all railing veranda in Jacksonville with with columns, decking and all types of cover.
Inspiration for a large rural front all railing veranda in Jacksonville with with columns, decking and all types of cover.
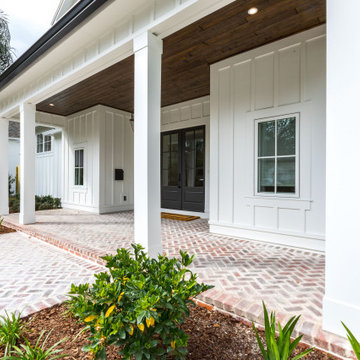
Front porch with SW Iron Ore painted double doors, Chicago brick front porch, Bevolo lanterns and vertical siding.
This is an example of a large farmhouse front veranda in Orlando.
This is an example of a large farmhouse front veranda in Orlando.
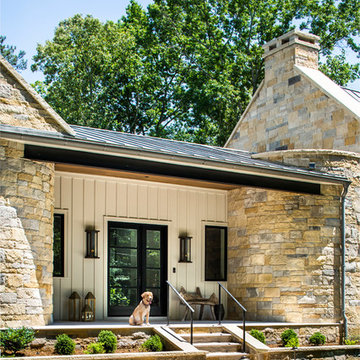
Best golden retriever ever showcasing the front facade of our Modern Farmhouse, featuring a metal roof, limestone surround and custom gas lanterns. Photo by Jeff Herr Photography.
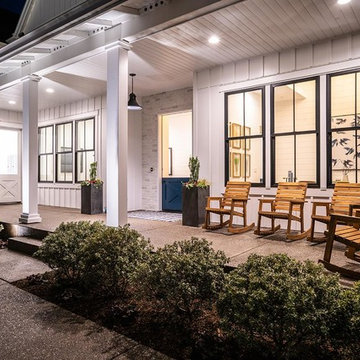
Photo of a large rural front veranda in Portland with concrete slabs and a roof extension.
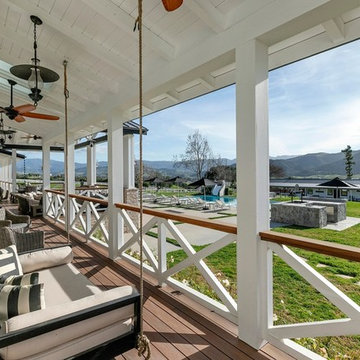
Inspiration for a large rural front veranda in Orange County with decking and a roof extension.
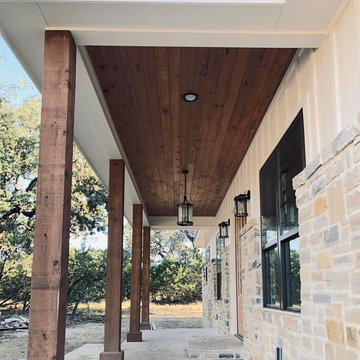
Design ideas for a medium sized rural front veranda in Austin with concrete slabs and a roof extension.
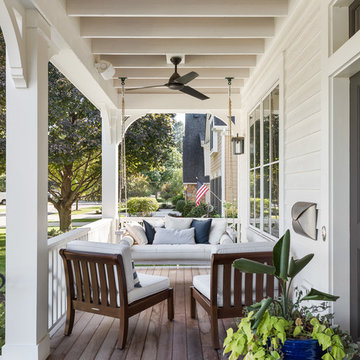
Marina Storm - Picture Perfect House
Design ideas for a large country front veranda in Chicago.
Design ideas for a large country front veranda in Chicago.
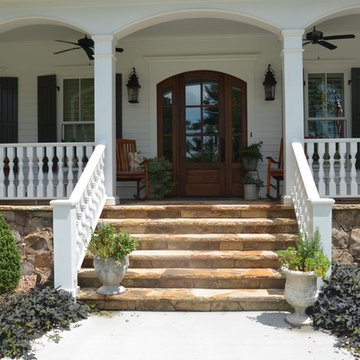
This is an example of a medium sized farmhouse front veranda in Atlanta with natural stone paving and a roof extension.
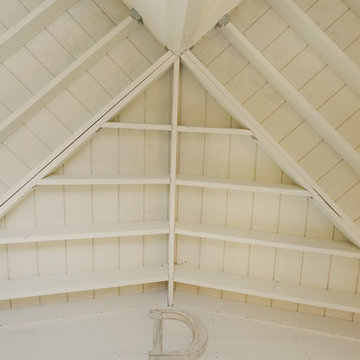
The owners of this beautiful historic farmhouse had been painstakingly restoring it bit by bit. One of the last items on their list was to create a wrap-around front porch to create a more distinct and obvious entrance to the front of their home.
Aside from the functional reasons for the new porch, our client also had very specific ideas for its design. She wanted to recreate her grandmother’s porch so that she could carry on the same wonderful traditions with her own grandchildren someday.
Key requirements for this front porch remodel included:
- Creating a seamless connection to the main house.
- A floorplan with areas for dining, reading, having coffee and playing games.
- Respecting and maintaining the historic details of the home and making sure the addition felt authentic.
Upon entering, you will notice the authentic real pine porch decking.
Real windows were used instead of three season porch windows which also have molding around them to match the existing home’s windows.
The left wing of the porch includes a dining area and a game and craft space.
Ceiling fans provide light and additional comfort in the summer months. Iron wall sconces supply additional lighting throughout.
Exposed rafters with hidden fasteners were used in the ceiling.
Handmade shiplap graces the walls.
On the left side of the front porch, a reading area enjoys plenty of natural light from the windows.
The new porch blends perfectly with the existing home much nicer front facade. There is a clear front entrance to the home, where previously guests weren’t sure where to enter.
We successfully created a place for the client to enjoy with her future grandchildren that’s filled with nostalgic nods to the memories she made with her own grandmother.
"We have had many people who asked us what changed on the house but did not know what we did. When we told them we put the porch on, all of them made the statement that they did not notice it was a new addition and fit into the house perfectly.”
– Homeowner

Photo of a medium sized country front veranda in Jackson with brick paving and a roof extension.

styled and photographed by Gridley + Graves Photographers
Photo of a medium sized rural front screened veranda in Philadelphia with decking and a roof extension.
Photo of a medium sized rural front screened veranda in Philadelphia with decking and a roof extension.
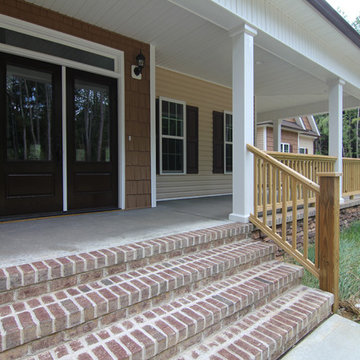
The farmhouse front porch wrap around two sides. A stone water table leads to a brick and concrete porch base. White columns and beadboard.
Photo of an expansive country front veranda in Raleigh with concrete slabs and a roof extension.
Photo of an expansive country front veranda in Raleigh with concrete slabs and a roof extension.
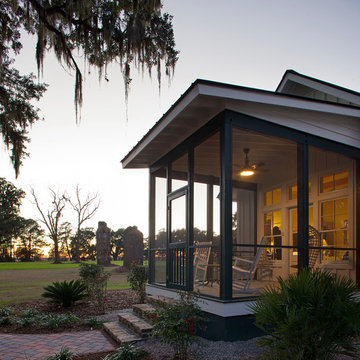
Atlantic Archives Inc, / Richard Leo Johnson
Photo of a large farmhouse front screened veranda in Charleston.
Photo of a large farmhouse front screened veranda in Charleston.

Large rural front veranda in Other with with columns, concrete paving and a roof extension.
Country Front Veranda Ideas and Designs
1
