Rustic Front Veranda Ideas and Designs
Refine by:
Budget
Sort by:Popular Today
1 - 20 of 669 photos
Item 1 of 3

Inspiration for a large rustic front veranda in Other with natural stone paving and a roof extension.

Photo of a rustic front wood railing veranda in Columbus with concrete slabs and a roof extension.
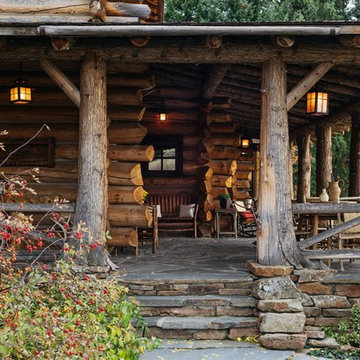
Derik Olsen Photography
Photo of a rustic front veranda in Other with a roof extension and feature lighting.
Photo of a rustic front veranda in Other with a roof extension and feature lighting.
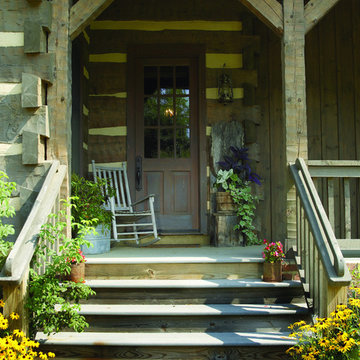
Photo of a medium sized rustic front veranda in Other with a potted garden, decking and a roof extension.
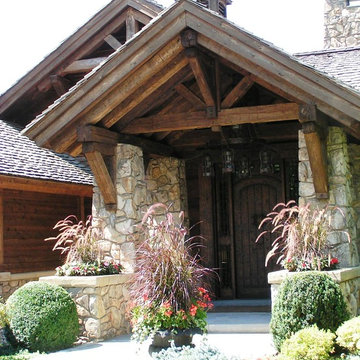
Inspiration for a medium sized rustic front veranda in New York with concrete paving and a roof extension.
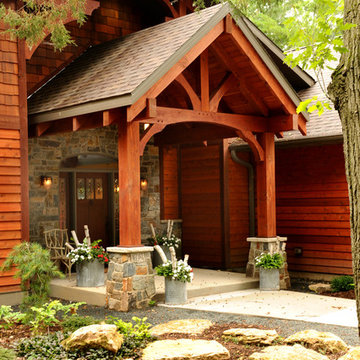
Photo by Hal Kearney.
Design ideas for a medium sized rustic front veranda in Milwaukee with concrete slabs and a roof extension.
Design ideas for a medium sized rustic front veranda in Milwaukee with concrete slabs and a roof extension.
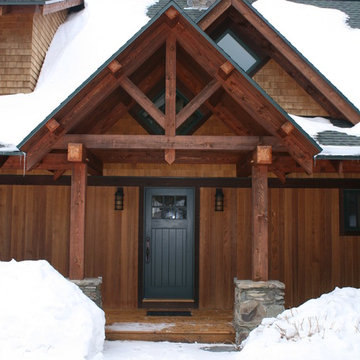
Photo of a medium sized rustic front veranda in Burlington with decking and a roof extension.
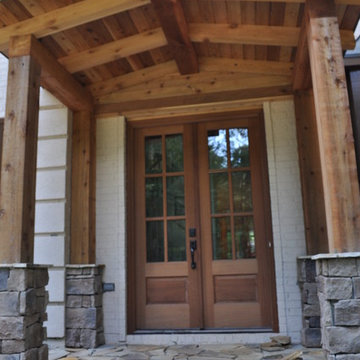
Added a "cover" on the front porch with the same materials used on back addition. Also updated front door making a dramatic difference from before!!!
Large rustic front veranda in Atlanta with natural stone paving.
Large rustic front veranda in Atlanta with natural stone paving.
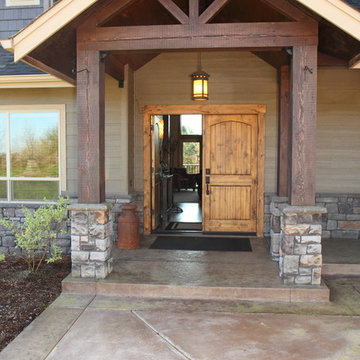
Bruce Long
Inspiration for a large rustic front veranda in Portland with stamped concrete, a roof extension and feature lighting.
Inspiration for a large rustic front veranda in Portland with stamped concrete, a roof extension and feature lighting.
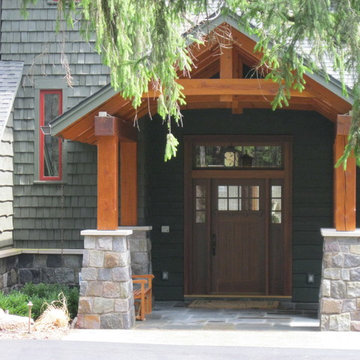
A front entry covered by a Douglas Fir timber framed porch.
Rustic front veranda in New York with natural stone paving.
Rustic front veranda in New York with natural stone paving.

Located in far West North Carolina this soft Contemporary styled home is the perfect retreat. Judicious use of natural locally sourced stone and Cedar siding as well as steel beams help this one of a kind home really stand out from the crowd.
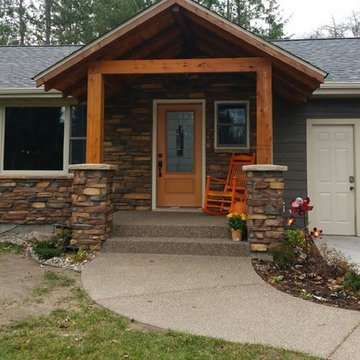
Front Entry updated to add a porch roof, cedar posts, stone piers, new front entry door, stone, vaulted entry, and exposed aggregate steps to create an inviting Main Entrance to this home.

Covered Porch with custom made screen panels. Screen door opens to rest of covered deck. The Screened porch also has access to the dinning room.
Longviews Studios
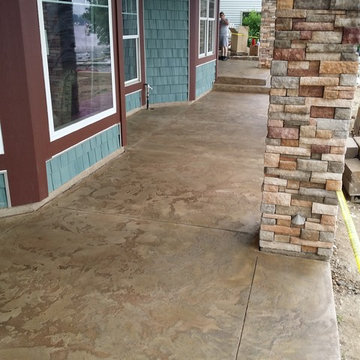
For this particular overlay project we used Elitecrete Thin Finish and applied a smooth base coat in a dilution of charcoal stain. The textured top coat, done in a dilution of chocolate stain, was then added to complete the look. The joints were filled with a bronze joint fill.
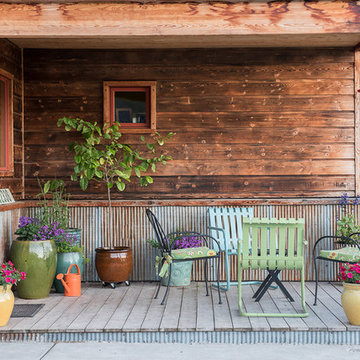
This is an example of a small rustic front veranda in Other with a potted garden, decking and a roof extension.
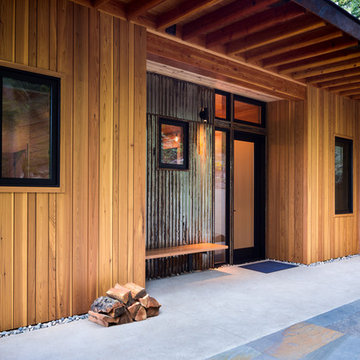
Inspiration for a medium sized rustic front veranda in Seattle with concrete slabs and a roof extension.
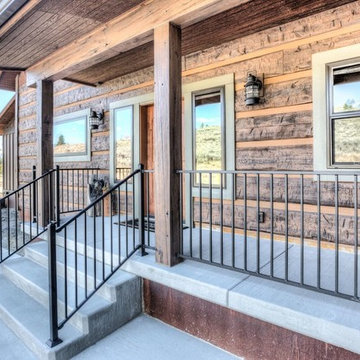
Inspiration for a small rustic front veranda in Other with concrete slabs and a roof extension.
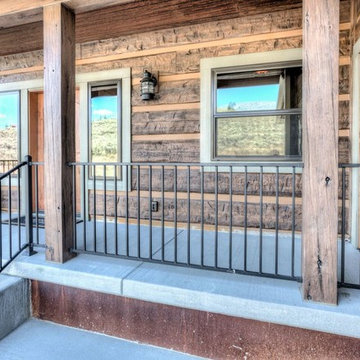
Inspiration for a small rustic front veranda in Other with concrete slabs and a roof extension.
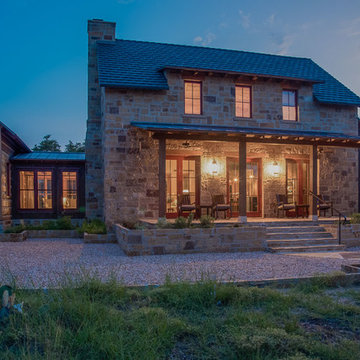
This is an example of a medium sized rustic front veranda in Austin with a pergola and feature lighting.
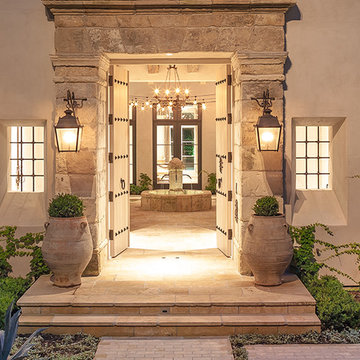
Expansive rustic front veranda in Houston with natural stone paving and feature lighting.
Rustic Front Veranda Ideas and Designs
1