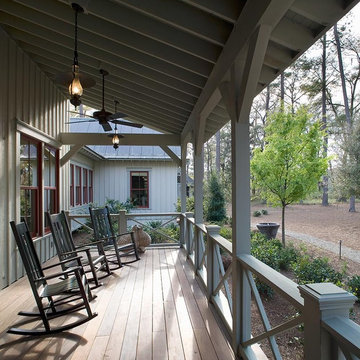Rustic Front Veranda Ideas and Designs
Refine by:
Budget
Sort by:Popular Today
41 - 60 of 665 photos
Item 1 of 3
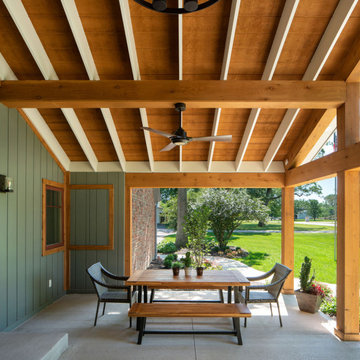
Photo of a rustic front wood railing veranda in Columbus with concrete slabs and a roof extension.
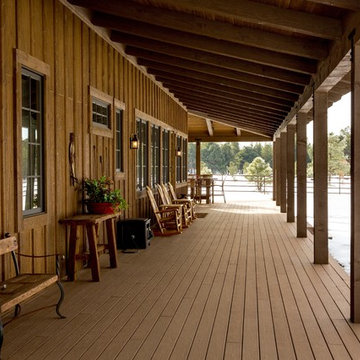
Inspiration for a medium sized rustic front veranda in Phoenix with decking and a roof extension.
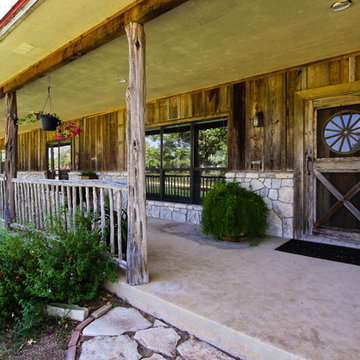
This is an example of a large rustic front veranda in Austin with a roof extension, a fire feature and concrete slabs.
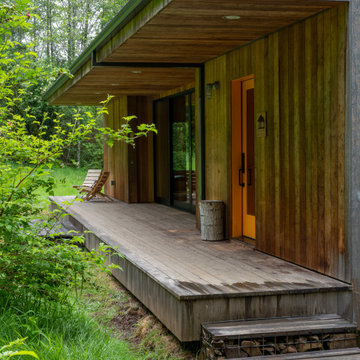
This is an example of a small rustic front veranda in Portland with decking and a roof extension.
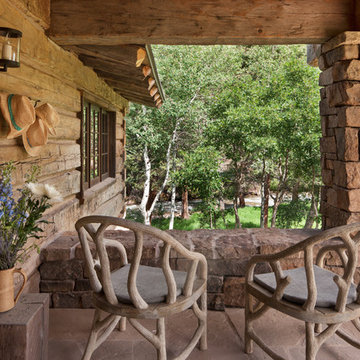
David O. Marlow Photography
Medium sized rustic front veranda in Denver with natural stone paving and a roof extension.
Medium sized rustic front veranda in Denver with natural stone paving and a roof extension.
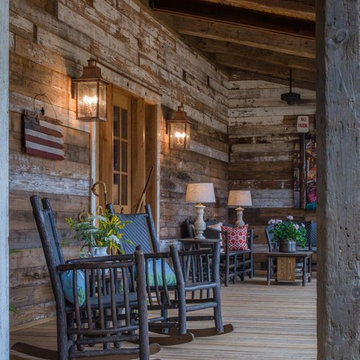
A reclaimed wood wall is one of the best front porch ideas we've seen. Reclaimed wood post and beams complete this inviting porch on the New River. © Carolina Timberworks
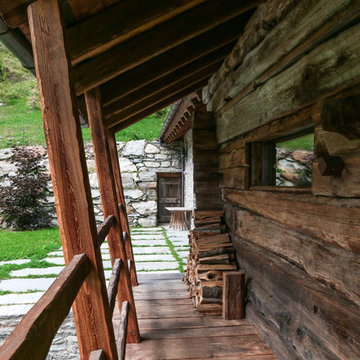
Patrizia Lanna
Rustic front veranda in Other with natural stone paving and a roof extension.
Rustic front veranda in Other with natural stone paving and a roof extension.
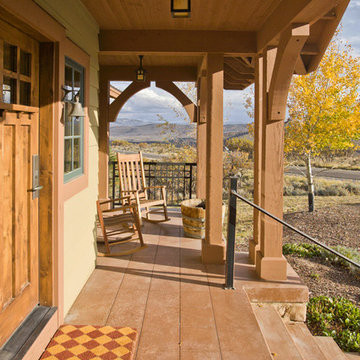
The west facing front porch with tinted and scored concrete floor. Photo by Peter LaBau
This is an example of a medium sized rustic front veranda in Salt Lake City with stamped concrete and a roof extension.
This is an example of a medium sized rustic front veranda in Salt Lake City with stamped concrete and a roof extension.
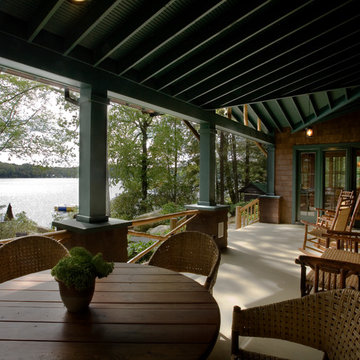
Photographer: Philip Jenson-Carter
Large rustic front veranda in New York with a roof extension.
Large rustic front veranda in New York with a roof extension.
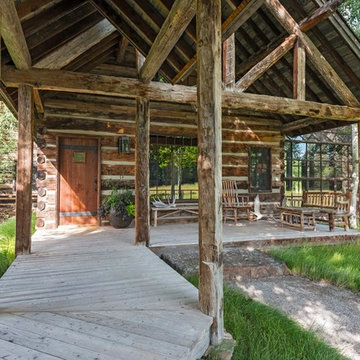
A creamery, built in the 1880s on the golden plains of central Montana, left to languish, roofless and abandoned. A lonely ruin now reborn as an ethereal emblem of timeless design. The anonymous Scottish stonemasons who originally laid the two-foot-thick walls would be proud of its resurrection as a custom residence rich with soul.
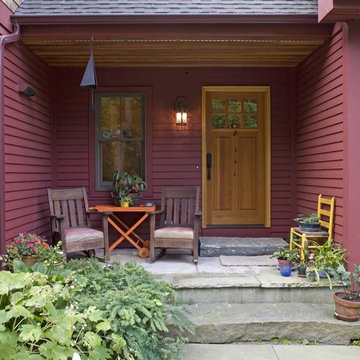
This western Connecticut Cape-style house was custom designed, pre-cut and shipped to the site by Habitat Post & Beam, where it was assembled and finished by a local builder. Photos by Michael Penney, architectural photographer. IMPORTANT NOTE: We are not involved in the finish or decoration of these homes, so it is unlikely that we can answer any questions about elements that were not part of our kit package, i.e., specific elements of the spaces such as appliances, colors, lighting, furniture, landscaping, etc.
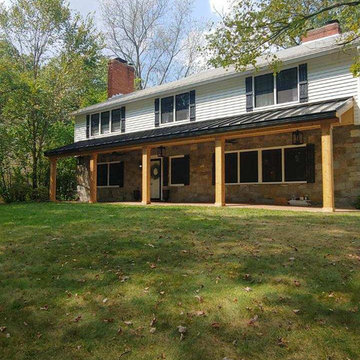
Our clients for this porch project chose cedar for their new front porch. We used pressure treated posts with a cedar wrap. For the porch roof, they selected black aluminum. With a metal roof that matches the color of the shutters, this porch really pops!
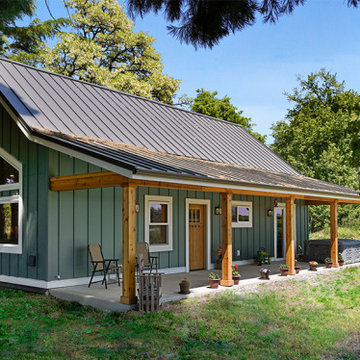
A local Corvallis family contacted G. Christianson Construction looking to build an accessory dwelling unit (commonly known as an ADU) for their parents. The family was seeking a rustic, cabin-like home with one bedroom, a generous closet, a craft room, a living-in-place-friendly bathroom with laundry, and a spacious great room for gathering. This 896-square-foot home is built only a few dozen feet from the main house on this property, making family visits quick and easy. Our designer, Anna Clink, planned the orientation of this home to capture the beautiful farm views to the West and South, with a back door that leads straight from the Kitchen to the main house. A second door exits onto the South-facing covered patio; a private and peaceful space for watching the sunrise or sunset in Corvallis. When standing at the center of the Kitchen island, a quick glance to the West gives a direct view of Mary’s Peak in the distance. The floor plan of this cabin allows for a circular path of travel (no dead-end rooms for a user to turn around in if they are using an assistive walking device). The Kitchen and Great Room lead into a Craft Room, which serves to buffer sound between it and the adjacent Bedroom. Through the Bedroom, one may exit onto the private patio, or continue through the Walk-in-Closet to the Bath & Laundry. The Bath & Laundry, in turn, open back into the Great Room. Wide doorways, clear maneuvering space in the Kitchen and bath, grab bars, and graspable hardware blend into the rustic charm of this new dwelling. Rustic Cherry raised panel cabinetry was used throughout the home, complimented by oiled bronze fixtures and lighting. The clients selected durable and low-maintenance quartz countertops, luxury vinyl plank flooring, porcelain tile, and cultured marble. The entire home is heated and cooled by two ductless mini-split units, and good indoor air quality is achieved with wall-mounted fresh air units.
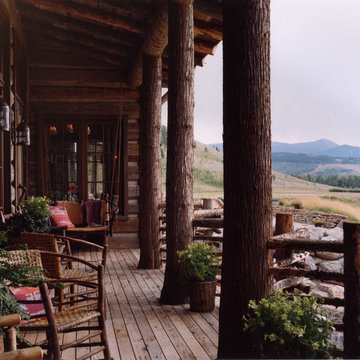
Ralph Kylloe Photography
This is an example of a medium sized rustic front veranda in Other with decking and a roof extension.
This is an example of a medium sized rustic front veranda in Other with decking and a roof extension.
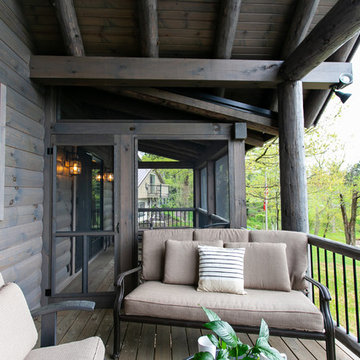
Front porch with comfy patio furniture. Half of the porch is open and under roof, and the other half is enclosed with screen. This helps eliminate pests during the summer while still allowing the residents to hang out side.
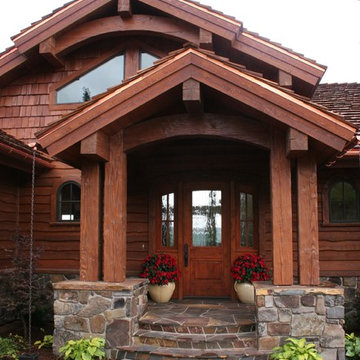
Design ideas for a large rustic front veranda with natural stone paving and a roof extension.
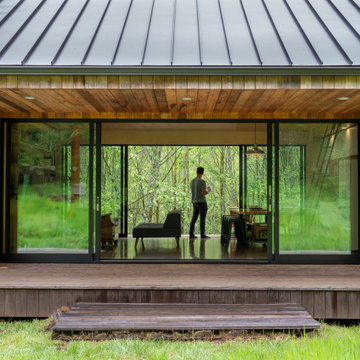
Inspiration for a small rustic front veranda in Portland with decking and a roof extension.
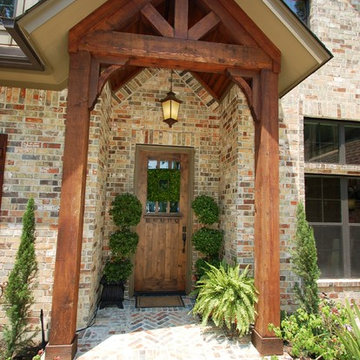
Inspiration for a rustic front veranda in Houston with brick paving, a roof extension and feature lighting.
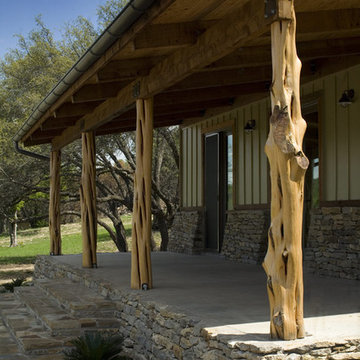
Artimbo Photography, Sustainable Ranch House: stone from site, timber from site, potable rain water collection system.
Medium sized rustic front veranda in Austin with stamped concrete and a roof extension.
Medium sized rustic front veranda in Austin with stamped concrete and a roof extension.
Rustic Front Veranda Ideas and Designs
3
