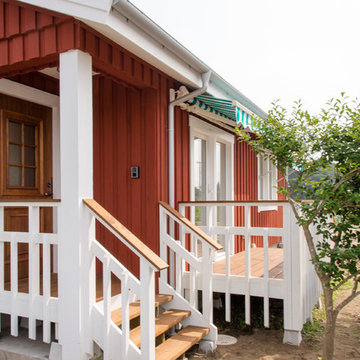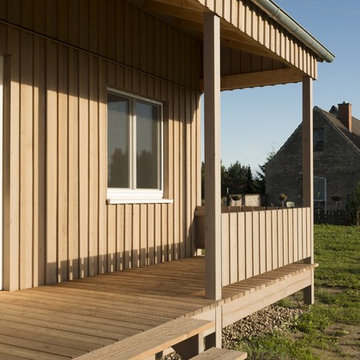Scandinavian Front Veranda Ideas and Designs
Refine by:
Budget
Sort by:Popular Today
1 - 20 of 54 photos
Item 1 of 3
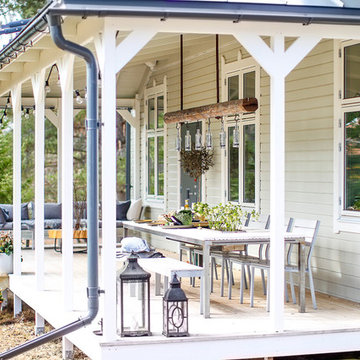
Helén Karlsson
Inspiration for a medium sized scandi front veranda with a roof extension.
Inspiration for a medium sized scandi front veranda with a roof extension.
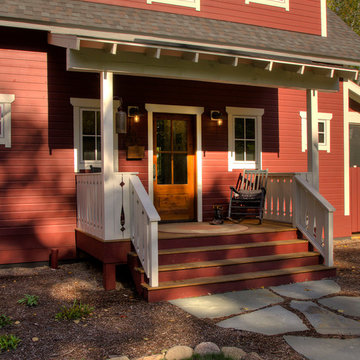
This is an example of a medium sized scandi front veranda in Minneapolis with decking and a roof extension.

I built this on my property for my aging father who has some health issues. Handicap accessibility was a factor in design. His dream has always been to try retire to a cabin in the woods. This is what he got.
It is a 1 bedroom, 1 bath with a great room. It is 600 sqft of AC space. The footprint is 40' x 26' overall.
The site was the former home of our pig pen. I only had to take 1 tree to make this work and I planted 3 in its place. The axis is set from root ball to root ball. The rear center is aligned with mean sunset and is visible across a wetland.
The goal was to make the home feel like it was floating in the palms. The geometry had to simple and I didn't want it feeling heavy on the land so I cantilevered the structure beyond exposed foundation walls. My barn is nearby and it features old 1950's "S" corrugated metal panel walls. I used the same panel profile for my siding. I ran it vertical to math the barn, but also to balance the length of the structure and stretch the high point into the canopy, visually. The wood is all Southern Yellow Pine. This material came from clearing at the Babcock Ranch Development site. I ran it through the structure, end to end and horizontally, to create a seamless feel and to stretch the space. It worked. It feels MUCH bigger than it is.
I milled the material to specific sizes in specific areas to create precise alignments. Floor starters align with base. Wall tops adjoin ceiling starters to create the illusion of a seamless board. All light fixtures, HVAC supports, cabinets, switches, outlets, are set specifically to wood joints. The front and rear porch wood has three different milling profiles so the hypotenuse on the ceilings, align with the walls, and yield an aligned deck board below. Yes, I over did it. It is spectacular in its detailing. That's the benefit of small spaces.
Concrete counters and IKEA cabinets round out the conversation.
For those who could not live in a tiny house, I offer the Tiny-ish House.
Photos by Ryan Gamma
Staging by iStage Homes
Design assistance by Jimmy Thornton
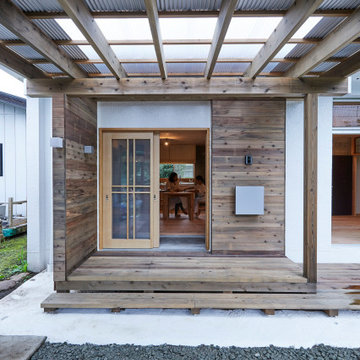
夫婦2人家族のためのリノベーション住宅
photos by Katsumi Simada
Design ideas for a small scandinavian front veranda in Other with decking and a roof extension.
Design ideas for a small scandinavian front veranda in Other with decking and a roof extension.
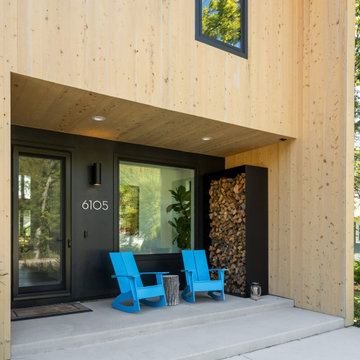
Inspiration for a medium sized scandi front veranda in Minneapolis with concrete slabs and a roof extension.
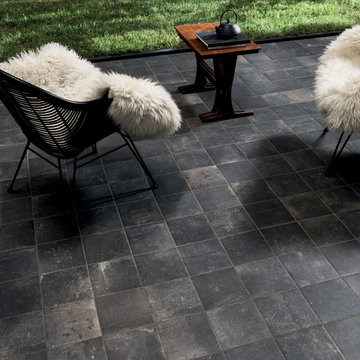
Outdoor tiles with stone look.
Collections: Carriere Du Kronos - Noir
Photo of a scandi front veranda with with columns, tiled flooring and a roof extension.
Photo of a scandi front veranda with with columns, tiled flooring and a roof extension.
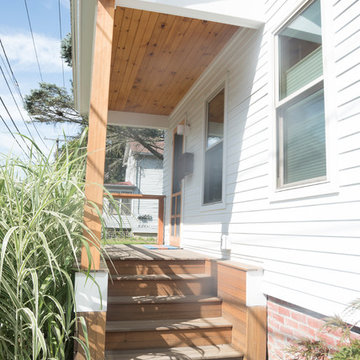
Plantation mahogany decking with cable wire sides to bring a touch of modern to a beautiful deck.
Photo credit: Jennifer Broy
Design ideas for a scandi front veranda in Boston with a roof extension.
Design ideas for a scandi front veranda in Boston with a roof extension.
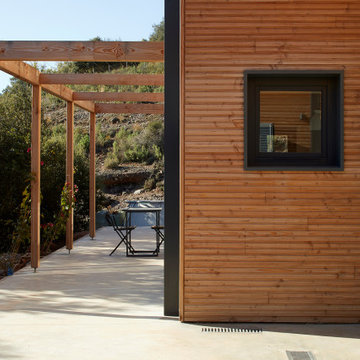
Medium sized scandinavian front veranda in Barcelona with a potted garden, concrete slabs and a pergola.
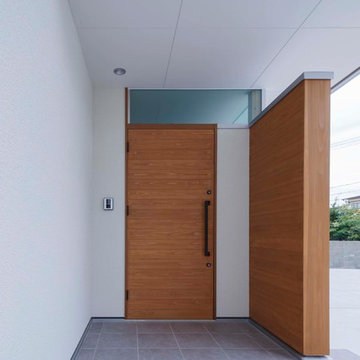
玄関ドアは外壁と同じ木材で製作しました。
Photo:hiroshi nakazawa
Design ideas for a medium sized scandi front veranda in Other with tiled flooring and a roof extension.
Design ideas for a medium sized scandi front veranda in Other with tiled flooring and a roof extension.
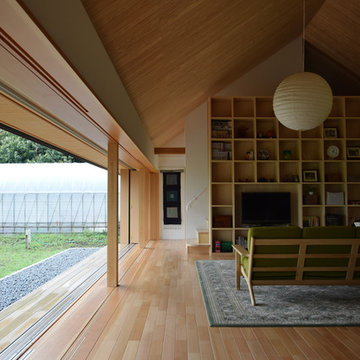
玄関から家の端まで伸びる縁側。開口部は、障子や木製サッシ、網戸、雨戸がすべて戸袋に収納でき、大きく開放することができる。屋外の風景と内部空間が溶け合い、内部から外部へと空間に広がりを与える。
©︎橘川雅史建築設計事務所
Design ideas for a medium sized scandinavian front veranda in Other with a roof extension.
Design ideas for a medium sized scandinavian front veranda in Other with a roof extension.
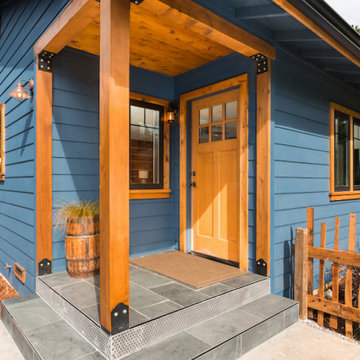
Upgrading the front entrance from a semi-enclosed, unfinished mudroom to an open porch with wood and tiling details.
Design ideas for a small scandinavian front veranda in Other with tiled flooring and a roof extension.
Design ideas for a small scandinavian front veranda in Other with tiled flooring and a roof extension.
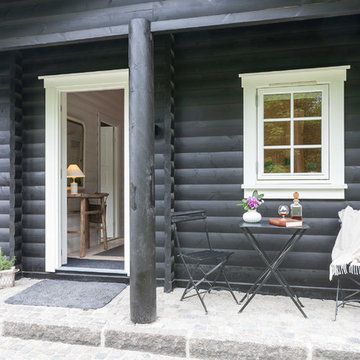
Design ideas for a medium sized scandinavian front veranda in Miami with natural stone paving.
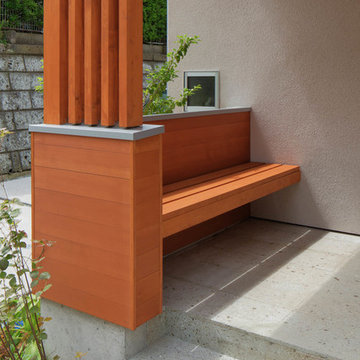
photo by Kenichi Suzuki
Medium sized scandinavian front veranda in Yokohama with natural stone paving and a roof extension.
Medium sized scandinavian front veranda in Yokohama with natural stone paving and a roof extension.
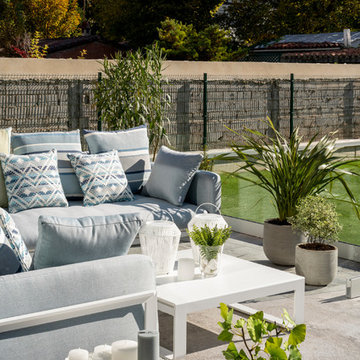
Decoración de terraza exterior con mobiliario blanco y cojines en azul claro. Sofás y mesas modelo Flat, de Gandia Blasco. Proyecto de decoración de reforma integral de vivienda: Sube Interiorismo, Bilbao.
Fotografía Erlantz Biderbost
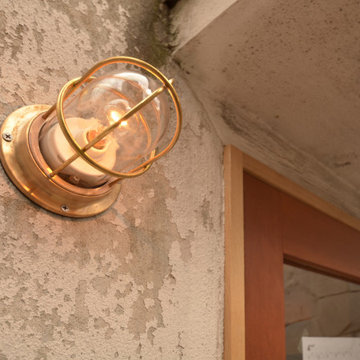
This is an example of a small scandinavian front veranda in Other with a roof extension.

Photo by:ジェイクス 佐藤二郎
Inspiration for a scandinavian front veranda in Other with a roof extension.
Inspiration for a scandinavian front veranda in Other with a roof extension.
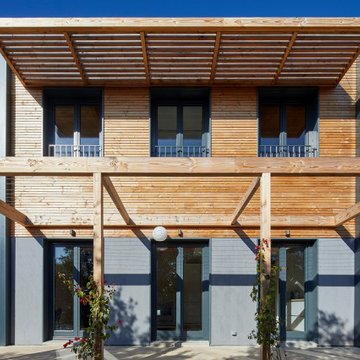
Design ideas for a medium sized scandinavian front veranda in Barcelona with a potted garden, concrete slabs and a pergola.
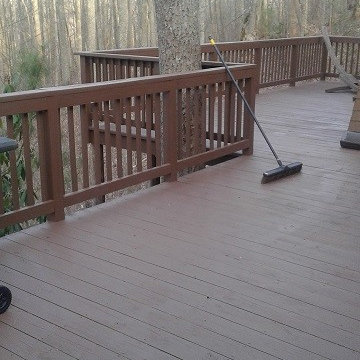
Stained the porch in a solid stain.
Photo of a large scandi front veranda in Atlanta with a fire feature and decking.
Photo of a large scandi front veranda in Atlanta with a fire feature and decking.
Scandinavian Front Veranda Ideas and Designs
1
