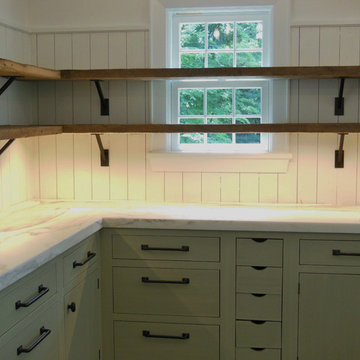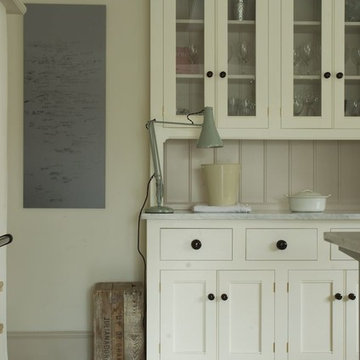Country Green Kitchen Ideas and Designs
Refine by:
Budget
Sort by:Popular Today
61 - 80 of 1,424 photos
Item 1 of 3

Schlossküche mit zweiseitiger Arbeitsinsel
Large farmhouse galley enclosed kitchen in Dusseldorf with a belfast sink, marble flooring, white splashback, an island, shaker cabinets, multi-coloured floors and white appliances.
Large farmhouse galley enclosed kitchen in Dusseldorf with a belfast sink, marble flooring, white splashback, an island, shaker cabinets, multi-coloured floors and white appliances.
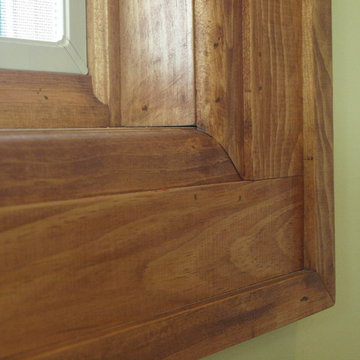
Natural wood look is something that will never fade from being beautiful. On a piece of trim or molding, its all about layers and joining the edges in a smooth and perfect fashion.
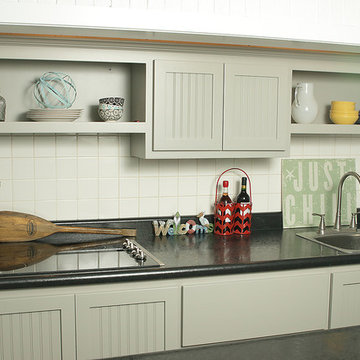
Painted (grey) Custom maple cabinets in a Nautical - Shaker style with beaded accents.
Inspiration for a medium sized farmhouse galley kitchen pantry in Other with a built-in sink, beaded cabinets, grey cabinets, granite worktops, stainless steel appliances, concrete flooring, no island, grey floors, white splashback and metro tiled splashback.
Inspiration for a medium sized farmhouse galley kitchen pantry in Other with a built-in sink, beaded cabinets, grey cabinets, granite worktops, stainless steel appliances, concrete flooring, no island, grey floors, white splashback and metro tiled splashback.
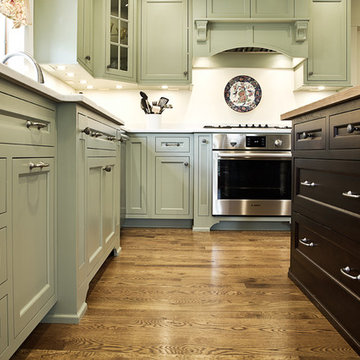
Large country u-shaped open plan kitchen in New York with a single-bowl sink, shaker cabinets, green cabinets, white splashback, stainless steel appliances, dark hardwood flooring, multiple islands and brown floors.
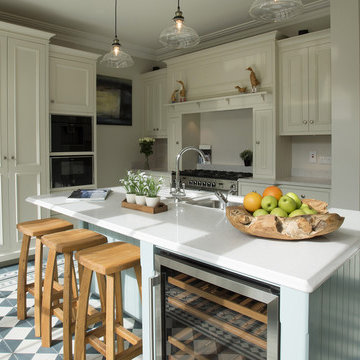
An elegant in-frame with refined detail in Ballsbridge, Dublin, Ireland.
Features include an overmantle, wine cooler and solid timber posts on the island. The kitchen design comes with range, coffee machine and food larder. The detail is completed with silestone lagoon work-tops with an ogee edge detail
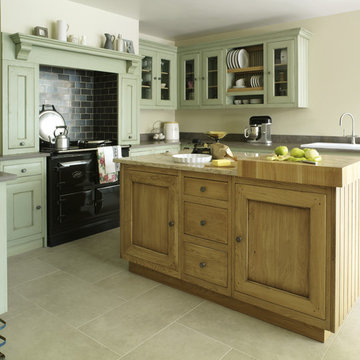
As kitchens grew larger throughout the 20th century to accommodate new inventions such as automatic washing machines, and smaller rooms like sculleries and larders were incorporated into the kitchen itself, a greater emphasis on utility and function ensued. In the post-war world the urge for a bright new future also made the most of new materials like plastic laminates which changed the face of kitchens in Europe for years to come. We wanted to reverse this trend and introduce a warmer and more liveable kitchen designed around our lifestyles. Bastide was born from this demand for beauty with utility; combining form and function with a continental twist.
Capturing the simplicity and charm of a country kitchen, Bastide is timeless, robust and built for a lifetime at the heart of your home, by applying heritage ideas to modern culture.
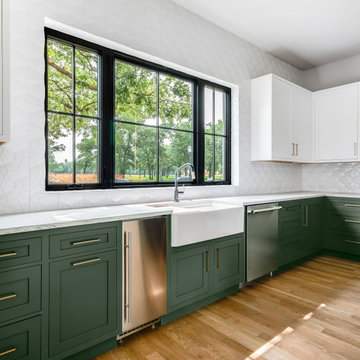
Prep kitchen located behind the main kitchen features custom cabinetry in farmhouse green tone offset by white counters.
Inspiration for a country kitchen in Dallas with shaker cabinets, green cabinets, quartz worktops, white splashback, ceramic splashback, an island and white worktops.
Inspiration for a country kitchen in Dallas with shaker cabinets, green cabinets, quartz worktops, white splashback, ceramic splashback, an island and white worktops.
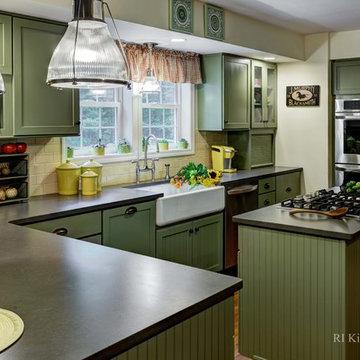
Isn't this kitchen cozy? Rhode Island Kitchen and Bath
Design ideas for a large country u-shaped kitchen/diner in Providence with a belfast sink, shaker cabinets, green cabinets, granite worktops, yellow splashback, ceramic splashback, stainless steel appliances, medium hardwood flooring and an island.
Design ideas for a large country u-shaped kitchen/diner in Providence with a belfast sink, shaker cabinets, green cabinets, granite worktops, yellow splashback, ceramic splashback, stainless steel appliances, medium hardwood flooring and an island.
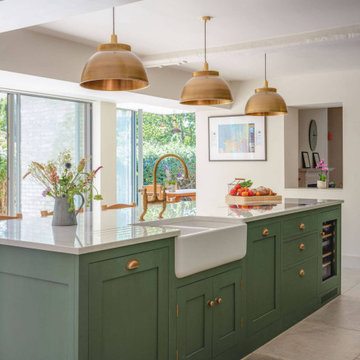
Large farmhouse galley open plan kitchen in Other with a double-bowl sink, shaker cabinets, green cabinets, an island, grey floors and white worktops.
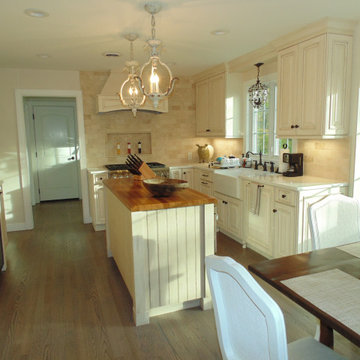
Kitchen Remodel
Large rural u-shaped kitchen/diner in Other with a belfast sink, raised-panel cabinets, white cabinets, engineered stone countertops, beige splashback, metro tiled splashback, stainless steel appliances, light hardwood flooring, an island, brown floors and beige worktops.
Large rural u-shaped kitchen/diner in Other with a belfast sink, raised-panel cabinets, white cabinets, engineered stone countertops, beige splashback, metro tiled splashback, stainless steel appliances, light hardwood flooring, an island, brown floors and beige worktops.
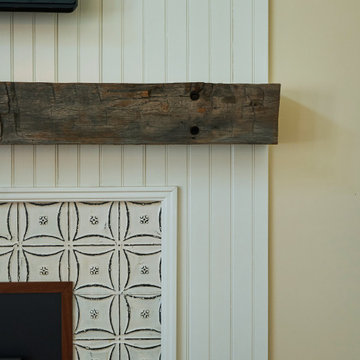
Who wouldn’t want to sit in front of this fireplace? It was a honed black slate hearth, white tin surround and a reclaimed, old growth pine mantle. The wall behind it is covered in beadboard made from reclaimed timber pine.
After tearing down this home's existing addition, we set out to create a new addition with a modern farmhouse feel that still blended seamlessly with the original house. The addition includes a kitchen great room, laundry room and sitting room. Outside, we perfectly aligned the cupola on top of the roof, with the upper story windows and those with the lower windows, giving the addition a clean and crisp look. Using granite from Chester County, mica schist stone and hardy plank siding on the exterior walls helped the addition to blend in seamlessly with the original house. Inside, we customized each new space by paying close attention to the little details. Reclaimed wood for the mantle and shelving, sleek and subtle lighting under the reclaimed shelves, unique wall and floor tile, recessed outlets in the island, walnut trim on the hood, paneled appliances, and repeating materials in a symmetrical way work together to give the interior a sophisticated yet comfortable feel.
Rudloff Custom Builders has won Best of Houzz for Customer Service in 2014, 2015 2016, 2017 and 2019. We also were voted Best of Design in 2016, 2017, 2018, 2019 which only 2% of professionals receive. Rudloff Custom Builders has been featured on Houzz in their Kitchen of the Week, What to Know About Using Reclaimed Wood in the Kitchen as well as included in their Bathroom WorkBook article. We are a full service, certified remodeling company that covers all of the Philadelphia suburban area. This business, like most others, developed from a friendship of young entrepreneurs who wanted to make a difference in their clients’ lives, one household at a time. This relationship between partners is much more than a friendship. Edward and Stephen Rudloff are brothers who have renovated and built custom homes together paying close attention to detail. They are carpenters by trade and understand concept and execution. Rudloff Custom Builders will provide services for you with the highest level of professionalism, quality, detail, punctuality and craftsmanship, every step of the way along our journey together.
Specializing in residential construction allows us to connect with our clients early in the design phase to ensure that every detail is captured as you imagined. One stop shopping is essentially what you will receive with Rudloff Custom Builders from design of your project to the construction of your dreams, executed by on-site project managers and skilled craftsmen. Our concept: envision our client’s ideas and make them a reality. Our mission: CREATING LIFETIME RELATIONSHIPS BUILT ON TRUST AND INTEGRITY.
Photo Credit: Linda McManus Images
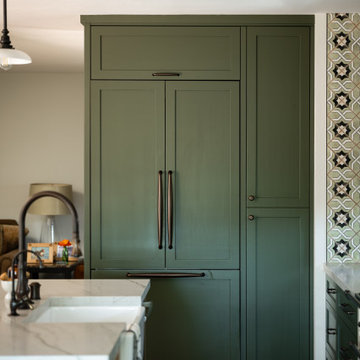
Complete kitchen renovation featuring open plan, leather finish quartzite countertops, white oak and paint grade cabinets, decorative tile, bronze fixtures, custom Italian range and hood.
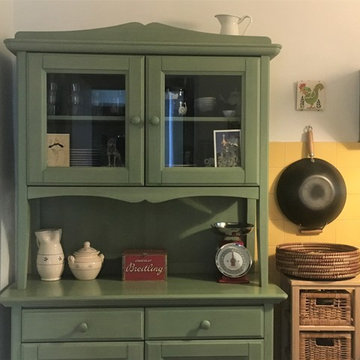
Rural single-wall enclosed kitchen in Other with a belfast sink, glass-front cabinets, green cabinets, wood worktops, yellow splashback, ceramic splashback, white appliances, porcelain flooring, no island, grey floors and green worktops.

Alise O'Brian Photography
This is an example of a medium sized country l-shaped enclosed kitchen in St Louis with a belfast sink, shaker cabinets, green cabinets, concrete worktops, white splashback, metro tiled splashback, black appliances, cork flooring, no island and brown floors.
This is an example of a medium sized country l-shaped enclosed kitchen in St Louis with a belfast sink, shaker cabinets, green cabinets, concrete worktops, white splashback, metro tiled splashback, black appliances, cork flooring, no island and brown floors.

old stone cottage with contemporary steel cabinets and concrete countertops. old butcher block built into steel cabinetry.
This 120 year old one room stone cabin features real rock walls and fireplace in a simple rectangle with real handscraped exposed beams. Old concrete floor, from who knows when? The stainless steel kitchen is new, everything is under counter, there are no upper cabinets at all. Antique butcher block sits on stainless steel cabinet, and an old tire chain found on the old farm is the hanger for the cooking utensils. Concrete counters and sink. Designed by Maraya Interior Design for their best friend, Paul Hendershot, landscape designer. You can see more about this wonderful cottage on Design Santa Barbara show, featuring the designers Maraya and Auriel Entrekin.
All designed by Maraya Interior Design. From their beautiful resort town of Ojai, they serve clients in Montecito, Hope Ranch, Malibu, Westlake and Calabasas, across the tri-county areas of Santa Barbara, Ventura and Los Angeles, south to Hidden Hills- north through Solvang and more.

When these homeowners first approached me to help them update their kitchen, the first thing that came to mind was to open it up. The house was over 70 years old and the kitchen was a small boxed in area, that did not connect well to the large addition on the back of the house. Removing the former exterior, load bearinig, wall opened the space up dramatically. Then, I relocated the sink to the new peninsula and the range to the outside wall. New windows were added to flank the range. The homeowner is an architect and designed the stunning hood that is truly the focal point of the room. The shiplap island is a complex work that hides 3 drawers and spice storage. The original slate floors have radiant heat under them and needed to remain. The new greige cabinet color, with the accent of the dark grayish green on the custom furnuture piece and hutch, truly compiment the floor tones. Added features such as the wood beam that hides the support over the peninsula and doorway helped warm up the space. There is also a feature wall of stained shiplap that ties in the wood beam and ship lap details on the island.

Färdigt projekt:
Här är ett kök med mycket fönster och då man ville bevara ljusinsläppet valde man att inte ha några överskåp. Porslinho med bänkskiva i furu målad med svart linoljemålad. Profilerad framkant i så kallad gubbnäsa.
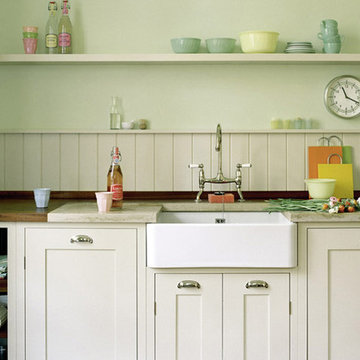
Küche: Shaker Küche No. 047
Ort: Raum Köln
Farbe: No. 2013 Match Stick
Beschläge: Messingguß, vernickelt und poliert
Worktop-Holzart: Camballa, geölt
Worktop-Stein: Jura Steinlagen, geschliffen, geölt
Baujahr: 2002
Grundfläche: ca. 24 m²
Besonderheiten: Altbauwohnung
Dass die Küche von allen Räumen der fröhlichste ist, muss sicher niemandem erklärt werden. Erst recht nicht den Eigentümern dieser Altbauküche. Die Kölner sind mit ihrer Woodworker-Küche schon seit dreizehn Jahren überglücklich. Weil geölter Limestone (Marmor) aus dem Jura, Teak aus Afrika, Keramik, Armaturen aus England und Messingguss aus dem Pott so wunderbar harmonisch miteinander rumklüngeln. Weil die jecke Abtropfschräge eine super Idee von Woodworker war. Weil man immer tagtäglich über den Stauraum staunt. Herrlich! So bleibt nämlich viel Platz für luftige Inszenierung poppiger Pastellpötte und anderer Glücksfunde aus The Barn. Dort finden Sie auch Accessoires zur Heranführung der lieben Kleinen an leichte Küchenarbeiten wie Kuchenteig-Naschen oder Plätzchen ausstechen: Einen stabilen Tritt aus hochwertigen Hölzern.
Country Green Kitchen Ideas and Designs
4
