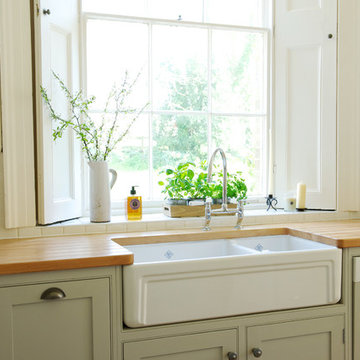Country Green Kitchen Ideas and Designs
Refine by:
Budget
Sort by:Popular Today
81 - 100 of 1,424 photos
Item 1 of 3
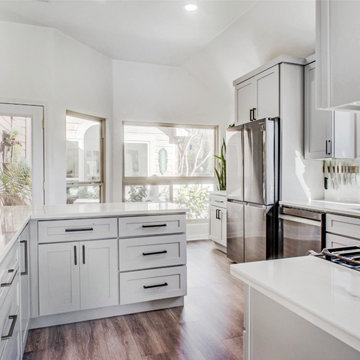
Inspiration for a medium sized rural l-shaped kitchen/diner in Dallas with grey cabinets, engineered stone countertops, white splashback, stainless steel appliances, no island, white worktops, a submerged sink, shaker cabinets, laminate floors and brown floors.
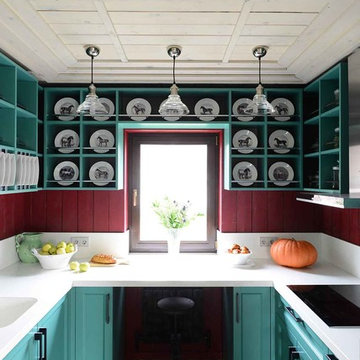
Design ideas for a country u-shaped kitchen in Moscow with an integrated sink, shaker cabinets, green cabinets, red splashback and no island.
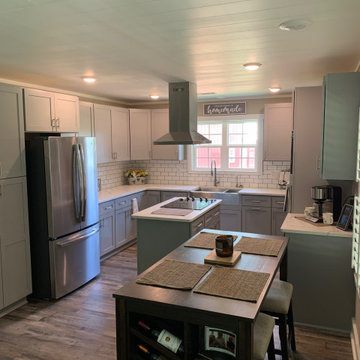
The client added an island, cooktop, and double ovens instead of a range... I love it.
Farmhouse u-shaped kitchen in Other with a belfast sink, granite worktops, white splashback, laminate floors, an island, white worktops and a timber clad ceiling.
Farmhouse u-shaped kitchen in Other with a belfast sink, granite worktops, white splashback, laminate floors, an island, white worktops and a timber clad ceiling.
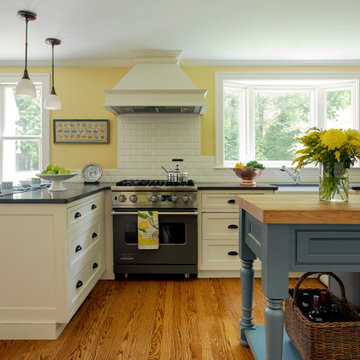
Metropolitan ShowHouse Collection inset cabinets with raised panel doors and concealed hinges. Two finishes were used; antique white and slate blue with a coffee glaze. The countertops were Caesarstone in Raven.
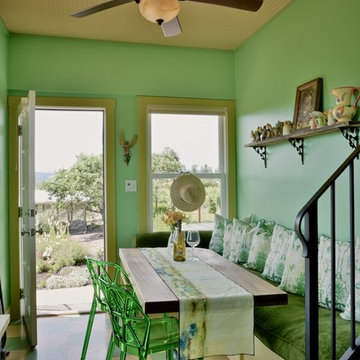
Alan Blaustein
Medium sized rural single-wall kitchen/diner in Austin with lino flooring, no island and multi-coloured floors.
Medium sized rural single-wall kitchen/diner in Austin with lino flooring, no island and multi-coloured floors.
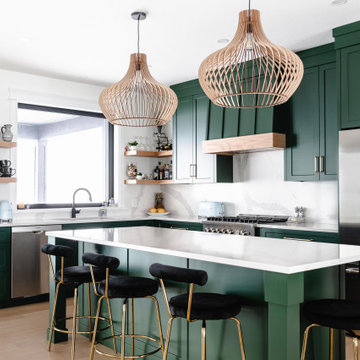
Bold green cabinetry and a calacatta inspired quartz bring to life a stunning modern farmhouse kitchen design. Wood and brass accents add warmth to the space. Full height quartz backsplash showcases the flow of the quartz's thick veining structure.
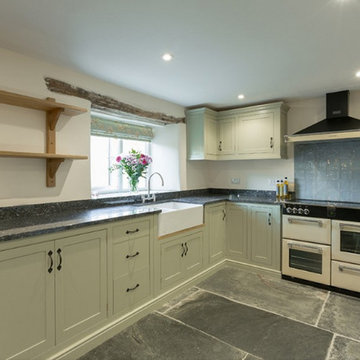
Farmhouse Shaker Kitchen designed and made by Samuel F Walsh. Hand painted in Farrow and Ball French Gray to complement the Blue Pearl granite worktop.

custom drawer in this RI Kitchen & Bath remodel.
Design ideas for a large country u-shaped kitchen/diner in Providence with a belfast sink, shaker cabinets, green cabinets, granite worktops, yellow splashback, ceramic splashback, stainless steel appliances, medium hardwood flooring and an island.
Design ideas for a large country u-shaped kitchen/diner in Providence with a belfast sink, shaker cabinets, green cabinets, granite worktops, yellow splashback, ceramic splashback, stainless steel appliances, medium hardwood flooring and an island.
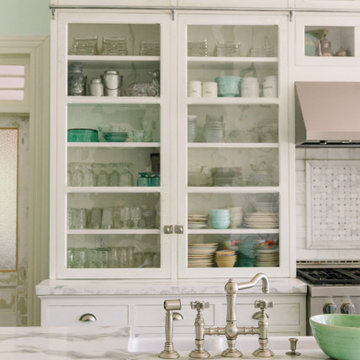
Inspiration for a large rural kitchen/diner in Birmingham with a belfast sink, glass-front cabinets, white cabinets, white splashback, dark hardwood flooring, an island and a drop ceiling.
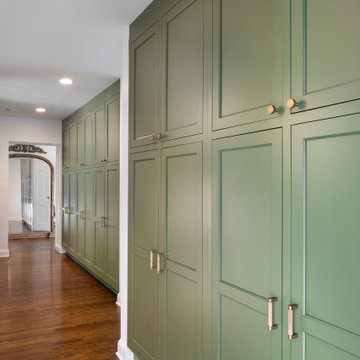
Upon entering the home from the screened porch, MOSS installed floor to ceiling semi-custom cabinetry to be used as a sort of butler’s pantry to store kitchen items, additional entertainment ware, guests’ coats, cleaning equipment and supplies, and more. The use of the unique green tone was a beautiful touch as the color green is used throughout the home’s updated décor and brings a sense of unity to the overall space. Immediately off the long hallway is the home’s kitchen, which was completely updated. Square footage was not affected but MOSS re-designed the space so that it could be used in a more functional manner. A massive kitchen island with a beautiful soapstone countertop dominates the room. Semi-custom white cabinetry lines the perimeters. New large windows provide an incredible view of the yard. Finally, a seating area with built-ins was added to supply more space for seating and for the dining room table to be moved from the center of the kitchen, previously, to the side. The kitchen also features a beautiful fireplace which had its wooden surround updated. The home’s sunroom, located next to the kitchen, was previously a few feet lower than the rest of the home. To bring a better flow to the space, MOSS raised the entire floor of the room up to meet the rest of the main level. Stunningly, the hardwood floor matches to a “T”. In the home’s living room and office, full wall built-ins were added, allowing the homeowners to display their favorite books on topics ranging from art to history, as well as showcasing statues and art sculptures and other items that are meaningful to their family. The living room fireplace’s stone and wooden surrounds were updated by MOSS as well.
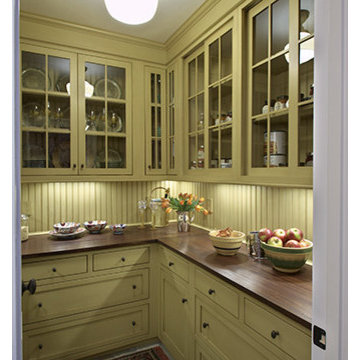
I was asked to design the butlers pantry, wet bar, kitchen and home office hall for the 25th Anniversary This Old House Project in beautiful Carlisle MA. It was an honor to be part of such a prestigious project. The butlers pantry I wanted to have an old farm house house feel, choosing warm historic yellow which I added a grey glaze created a color that resembled maize. Hand plained mahogany wood tops. Bead board back splash and glass mullion cabinets with by pass doors add an elegant feel of a by-gone time.
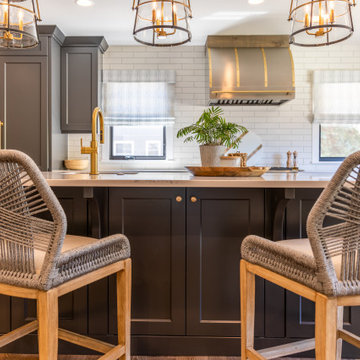
Design ideas for a medium sized country u-shaped kitchen/diner in Denver with a belfast sink, shaker cabinets, dark wood cabinets, composite countertops, white splashback, metro tiled splashback, stainless steel appliances, medium hardwood flooring, an island, brown floors and white worktops.
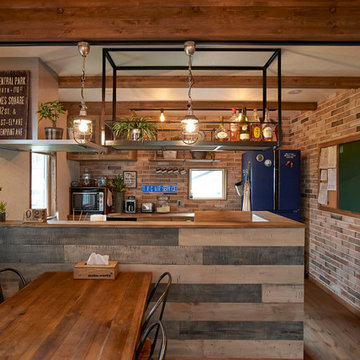
Photo of a farmhouse kitchen/diner in Other with medium hardwood flooring and brown floors.
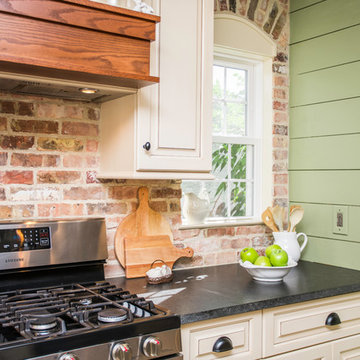
Medium sized rural l-shaped kitchen/diner in New York with a belfast sink, raised-panel cabinets, beige cabinets, granite worktops, brown splashback, brick splashback, stainless steel appliances, dark hardwood flooring, an island and brown floors.
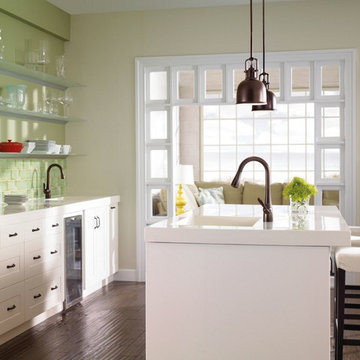
Photo of a medium sized farmhouse single-wall kitchen/diner in Salt Lake City with an integrated sink, shaker cabinets, white cabinets, composite countertops, green splashback, glass tiled splashback, dark hardwood flooring and an island.
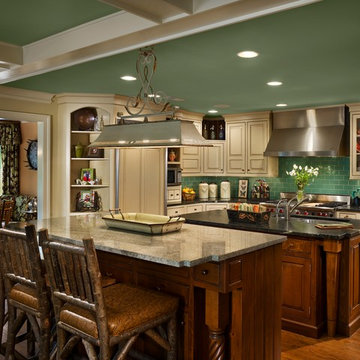
Halkin Mason Photograpy
Design ideas for a country galley open plan kitchen in Philadelphia with a submerged sink, raised-panel cabinets, distressed cabinets, soapstone worktops, green splashback, metro tiled splashback, stainless steel appliances, light hardwood flooring and multiple islands.
Design ideas for a country galley open plan kitchen in Philadelphia with a submerged sink, raised-panel cabinets, distressed cabinets, soapstone worktops, green splashback, metro tiled splashback, stainless steel appliances, light hardwood flooring and multiple islands.
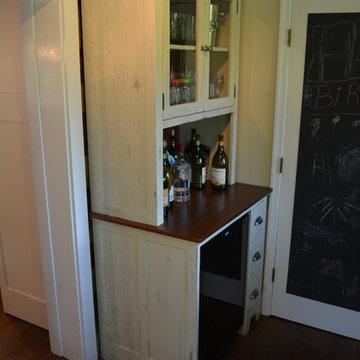
Farmhouse Kitchen remodel in original Quaker Boys School building, now a family home. A true turnkey project, we incorporated the homeowner's need for modern conveniences while staying true to the style of the building. An antique oak barn beam mantle, exposed original log walls, antique brick reclaimed from an old charcoal factory out west, and barn siding oak flooring made this a labor of love!
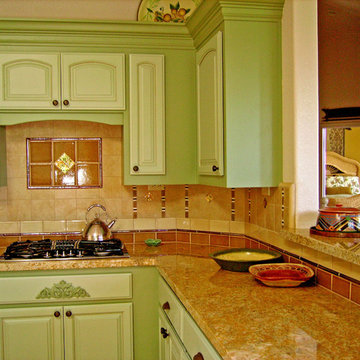
Terri A. Wolfson
Inspiration for a medium sized rural l-shaped open plan kitchen in San Francisco with raised-panel cabinets, green cabinets, granite worktops, beige splashback, ceramic splashback, an island, a submerged sink, stainless steel appliances, medium hardwood flooring and brown floors.
Inspiration for a medium sized rural l-shaped open plan kitchen in San Francisco with raised-panel cabinets, green cabinets, granite worktops, beige splashback, ceramic splashback, an island, a submerged sink, stainless steel appliances, medium hardwood flooring and brown floors.
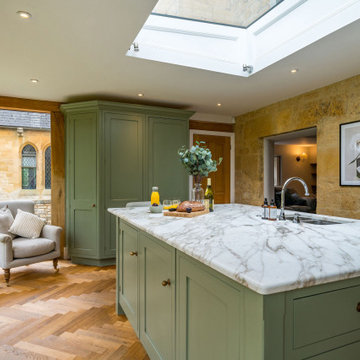
Design ideas for a medium sized rural enclosed kitchen in Gloucestershire with an integrated sink, shaker cabinets, green cabinets, quartz worktops, green splashback, metro tiled splashback, black appliances, dark hardwood flooring, an island, brown floors and white worktops.
Country Green Kitchen Ideas and Designs
5
