Country House Exterior with Concrete Fibreboard Cladding Ideas and Designs
Refine by:
Budget
Sort by:Popular Today
121 - 140 of 3,091 photos
Item 1 of 3
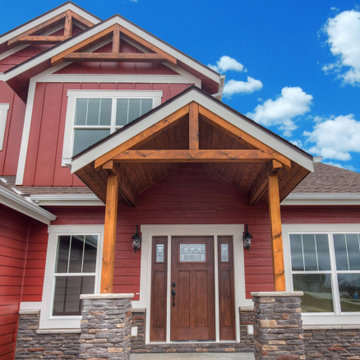
Medium sized and red farmhouse two floor detached house in Other with concrete fibreboard cladding, a pitched roof and a shingle roof.
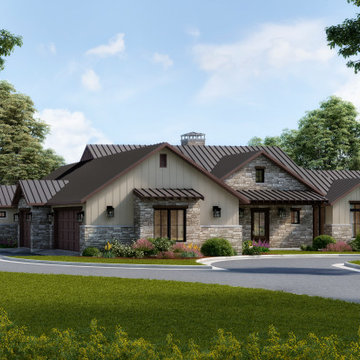
Rendering for a new rustic farmhouse design.
Photo of a medium sized and multi-coloured country bungalow detached house in Dallas with concrete fibreboard cladding, a pitched roof and a metal roof.
Photo of a medium sized and multi-coloured country bungalow detached house in Dallas with concrete fibreboard cladding, a pitched roof and a metal roof.
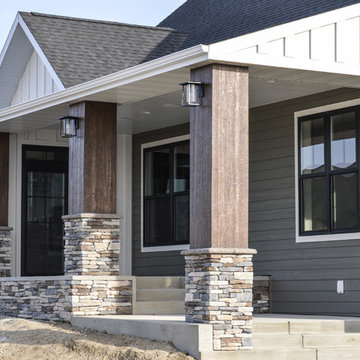
Photo of a medium sized and multi-coloured rural bungalow detached house in Other with concrete fibreboard cladding, a pitched roof and a shingle roof.
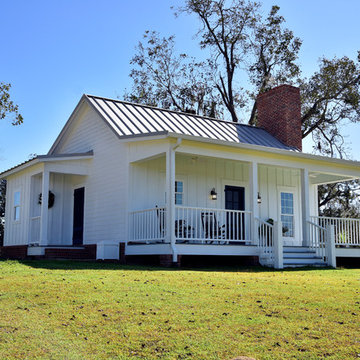
Todd Stone
Photo of a small and white rural bungalow detached house with concrete fibreboard cladding, a pitched roof and a metal roof.
Photo of a small and white rural bungalow detached house with concrete fibreboard cladding, a pitched roof and a metal roof.
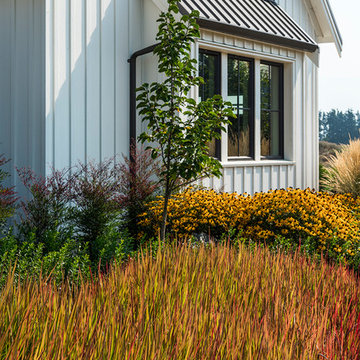
This contemporary farmhouse is located on a scenic acreage in Greendale, BC. It features an open floor plan with room for hosting a large crowd, a large kitchen with double wall ovens, tons of counter space, a custom range hood and was designed to maximize natural light. Shed dormers with windows up high flood the living areas with daylight. The stairwells feature more windows to give them an open, airy feel, and custom black iron railings designed and crafted by a talented local blacksmith. The home is very energy efficient, featuring R32 ICF construction throughout, R60 spray foam in the roof, window coatings that minimize solar heat gain, an HRV system to ensure good air quality, and LED lighting throughout. A large covered patio with a wood burning fireplace provides warmth and shelter in the shoulder seasons.
Carsten Arnold Photography
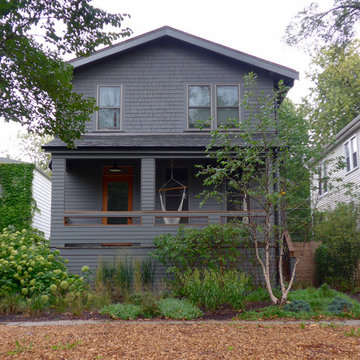
Evanston, IL 60201 Exterior Remodel with James HardiePlank Lap Siding on 1st Elevation and HardieShingle Siding 2nd Elevation and HardieTrim Boards in Custom Gray Color. Remodeled front Porch and added Black Gutters for contrast.
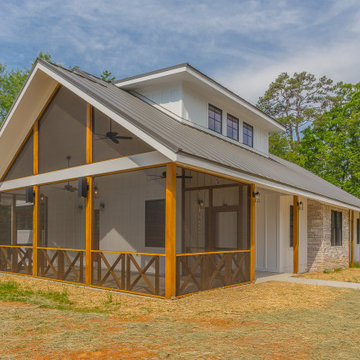
farmhouse exterior with stone and wood accents and black windows; vaulted screened-in porch
This is an example of a medium sized and white country bungalow detached house in Other with concrete fibreboard cladding, a pitched roof, a metal roof, a grey roof and board and batten cladding.
This is an example of a medium sized and white country bungalow detached house in Other with concrete fibreboard cladding, a pitched roof, a metal roof, a grey roof and board and batten cladding.
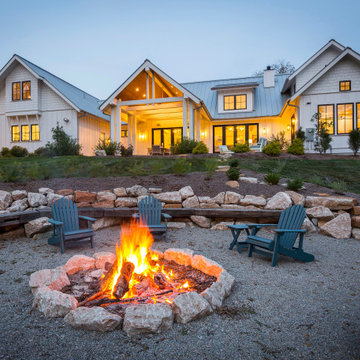
This is an example of a white farmhouse two floor detached house in Cincinnati with concrete fibreboard cladding, a pitched roof, a metal roof, a grey roof and board and batten cladding.

This large custom Farmhouse style home features Hardie board & batten siding, cultured stone, arched, double front door, custom cabinetry, and stained accents throughout.
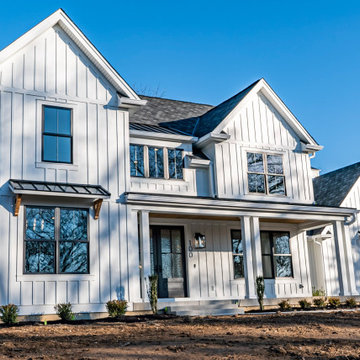
The covered porches on the front and back have fans and flow to and from the main living space. There is a powder room accessed through the back porch to accommodate guests after the pool is completed.
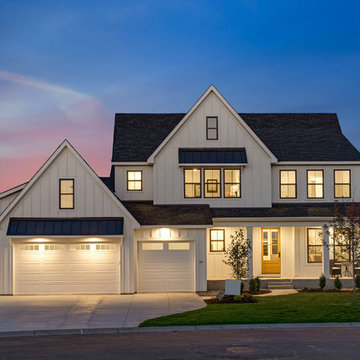
James Hardie Arctic White Board & Batten Siding with Black Metal Roof Accents and Charcoal shingles.
Large and white farmhouse two floor detached house in Minneapolis with concrete fibreboard cladding and a shingle roof.
Large and white farmhouse two floor detached house in Minneapolis with concrete fibreboard cladding and a shingle roof.
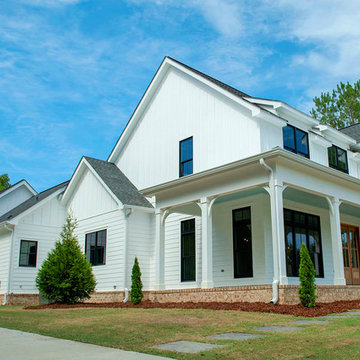
White farmhouse two floor detached house in Birmingham with concrete fibreboard cladding, a pitched roof and a shingle roof.
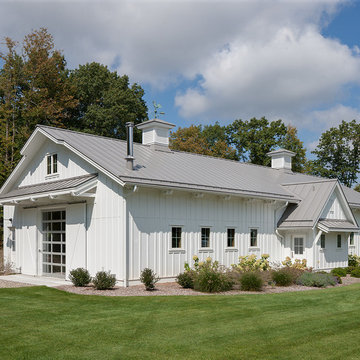
Barn
This is an example of a large and white rural bungalow house exterior in Grand Rapids with concrete fibreboard cladding, a pitched roof and a metal roof.
This is an example of a large and white rural bungalow house exterior in Grand Rapids with concrete fibreboard cladding, a pitched roof and a metal roof.
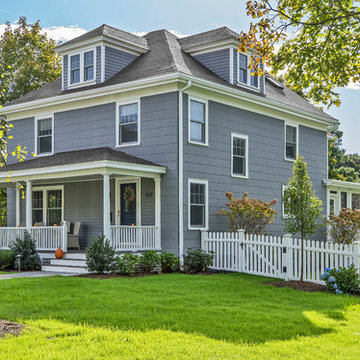
Richard Mandelkorn
Inspiration for a gey country house exterior in Boston with three floors, concrete fibreboard cladding and a hip roof.
Inspiration for a gey country house exterior in Boston with three floors, concrete fibreboard cladding and a hip roof.
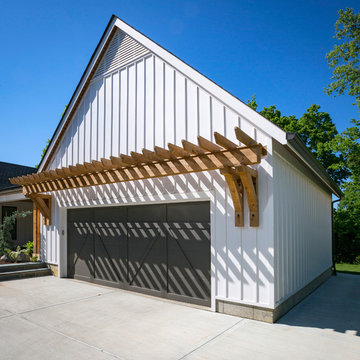
RVP Photography
Inspiration for a white farmhouse two floor house exterior in Cincinnati with concrete fibreboard cladding and a pitched roof.
Inspiration for a white farmhouse two floor house exterior in Cincinnati with concrete fibreboard cladding and a pitched roof.
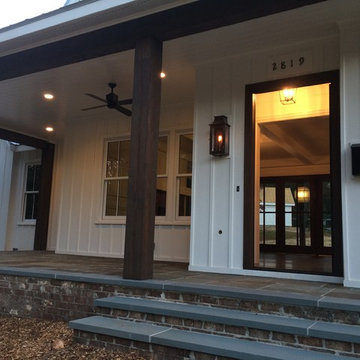
Photo of a medium sized and white country two floor detached house in Raleigh with concrete fibreboard cladding, a pitched roof and a metal roof.

Computer Rendered Perspective: Progress photos of the Morse Custom Designed and Built Early American Farmhouse home. Site designed and developed home on 160 acres in rural Yolo County, this two story custom takes advantage of vistas of the recently planted surrounding orchard and Vaca Mountain Range. Designed for durability and low maintenance, this home was constructed on an 30" elevated engineered pad with a 30" elevated concrete slab in order to maximize the height of the first floor. Finish is scheduled for summer 2016. Design, Build, and Enjoy!
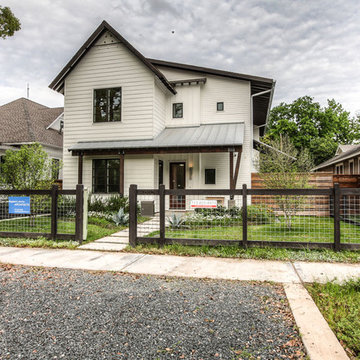
Medium sized and white country two floor house exterior in Houston with concrete fibreboard cladding and a pitched roof.
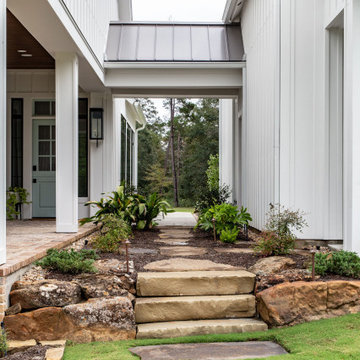
Design ideas for a large and white farmhouse two floor detached house in Houston with concrete fibreboard cladding, a hip roof, a shingle roof, a brown roof and board and batten cladding.
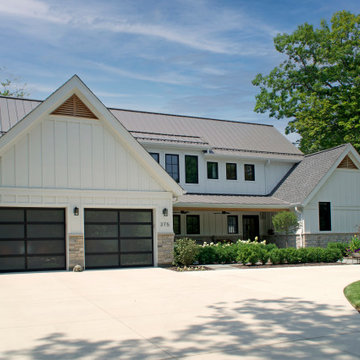
Another view of the front facade, with the entry door visible to the right.
Design ideas for a white farmhouse two floor detached house with concrete fibreboard cladding, a pitched roof, a metal roof, a grey roof and board and batten cladding.
Design ideas for a white farmhouse two floor detached house with concrete fibreboard cladding, a pitched roof, a metal roof, a grey roof and board and batten cladding.
Country House Exterior with Concrete Fibreboard Cladding Ideas and Designs
7