Country House Exterior with Concrete Fibreboard Cladding Ideas and Designs
Refine by:
Budget
Sort by:Popular Today
161 - 180 of 3,091 photos
Item 1 of 3
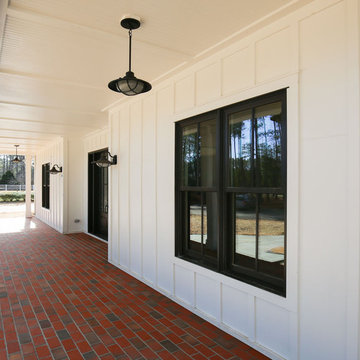
Stephen Thrift Photography
Large and white rural detached house in Raleigh with three floors, concrete fibreboard cladding, a pitched roof and a mixed material roof.
Large and white rural detached house in Raleigh with three floors, concrete fibreboard cladding, a pitched roof and a mixed material roof.
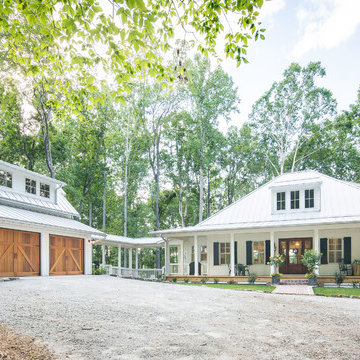
Southern Living House Plan with lots of outdoor living space. Expertly built by t-Olive Properties (www.toliveproperties.com). Photo Credit: David Cannon Photography (www.davidcannonphotography.com)
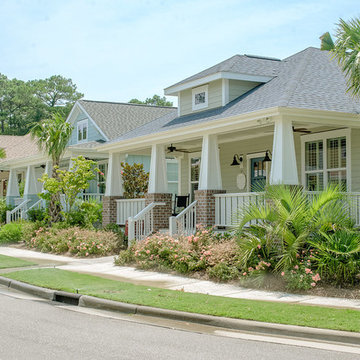
Kristopher Gerner; Mark Ballard
This is an example of a medium sized and beige country bungalow house exterior in Wilmington with concrete fibreboard cladding and a hip roof.
This is an example of a medium sized and beige country bungalow house exterior in Wilmington with concrete fibreboard cladding and a hip roof.
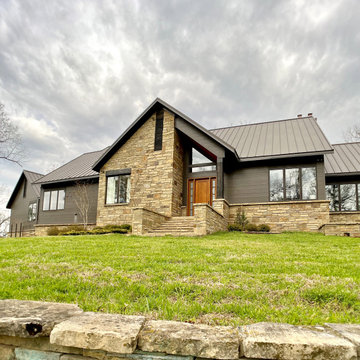
Large and black country bungalow front detached house in Nashville with concrete fibreboard cladding and shiplap cladding.
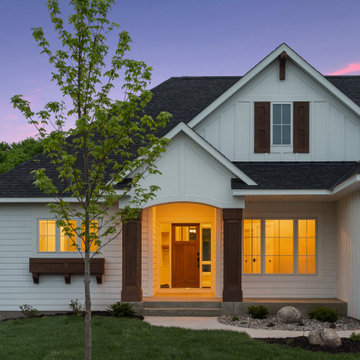
White farmhouse bungalow detached house in Minneapolis with concrete fibreboard cladding, a shingle roof, a black roof and board and batten cladding.
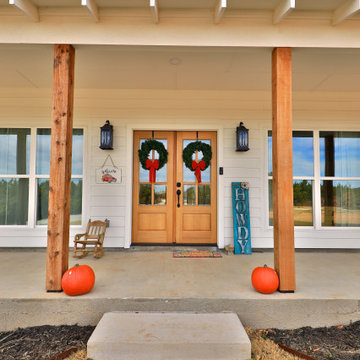
Inspiration for a large and white rural bungalow detached house in Other with concrete fibreboard cladding, a pitched roof, a shingle roof, a black roof and board and batten cladding.
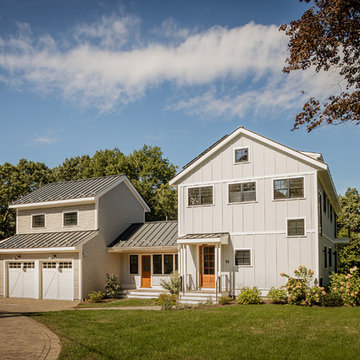
Michael J Lee
Photo of a gey rural two floor detached house in Boston with concrete fibreboard cladding, a pitched roof and a metal roof.
Photo of a gey rural two floor detached house in Boston with concrete fibreboard cladding, a pitched roof and a metal roof.
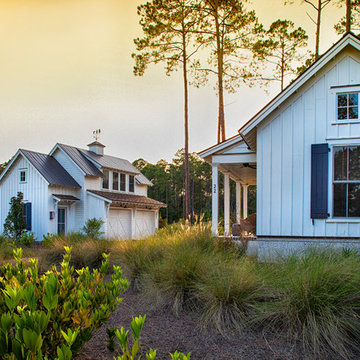
john mc manus
This is an example of a small and white country house exterior in Charleston with concrete fibreboard cladding.
This is an example of a small and white country house exterior in Charleston with concrete fibreboard cladding.
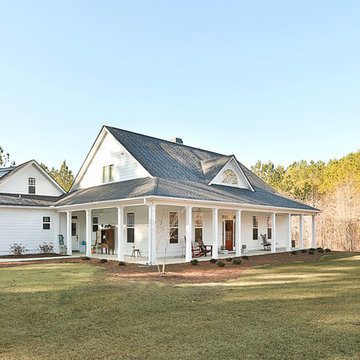
Saunder's Real Estate Photography
Medium sized and white country two floor detached house in Atlanta with concrete fibreboard cladding, a pitched roof and a shingle roof.
Medium sized and white country two floor detached house in Atlanta with concrete fibreboard cladding, a pitched roof and a shingle roof.
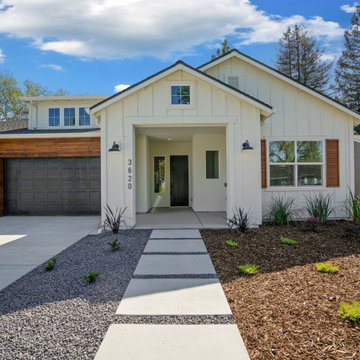
New construction modern farmhouse in Arden park CA with California Room space. 3 Car garage, mixed siding with board and batten and cedar siding.
Inspiration for a large and white farmhouse bungalow detached house in Sacramento with concrete fibreboard cladding, a pitched roof, a mixed material roof, a black roof and board and batten cladding.
Inspiration for a large and white farmhouse bungalow detached house in Sacramento with concrete fibreboard cladding, a pitched roof, a mixed material roof, a black roof and board and batten cladding.
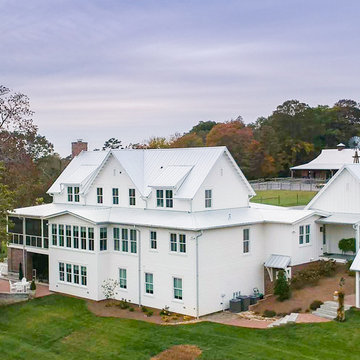
This is an example of a large and white rural detached house in Other with three floors, concrete fibreboard cladding, a metal roof and a pitched roof.
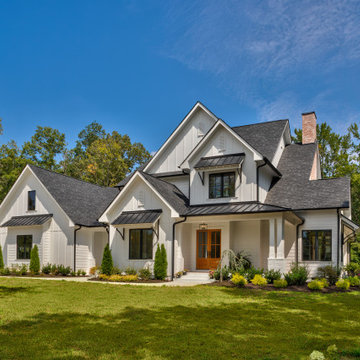
Street view
Large and white farmhouse two floor detached house in Charlotte with concrete fibreboard cladding, a pitched roof and a mixed material roof.
Large and white farmhouse two floor detached house in Charlotte with concrete fibreboard cladding, a pitched roof and a mixed material roof.
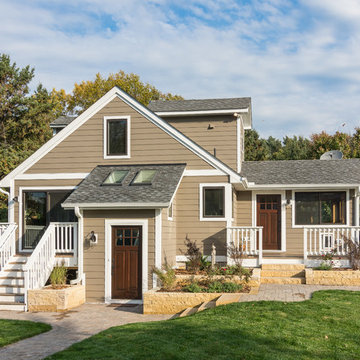
Inspiration for a medium sized and beige country two floor house exterior in Minneapolis with concrete fibreboard cladding and a pitched roof.
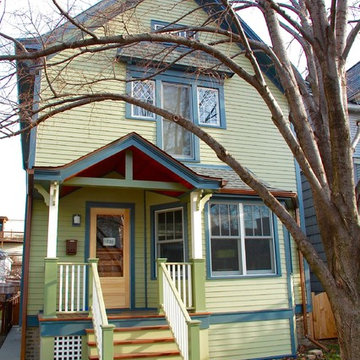
This Chicago, IL Farm House Style Home was remodeled by Siding & Windows Group with James HardiePlank Select Cedarmill Lap Siding in ColorPlus Technology Color Heathered Moss and HardieTrim Smooth Boards in ColorPlus Technology Color Evening Blue. We built the Front Porch with White Wood Columns in two Colors, Wood Railings and installed a new Roof. Also replaced old windows with Marvin Windows with top and bottom frieze boards.
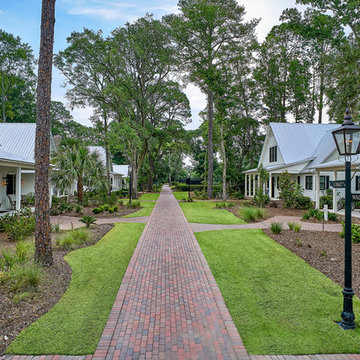
Lisa Carroll
Inspiration for a small and white rural two floor house exterior in Atlanta with concrete fibreboard cladding and a pitched roof.
Inspiration for a small and white rural two floor house exterior in Atlanta with concrete fibreboard cladding and a pitched roof.
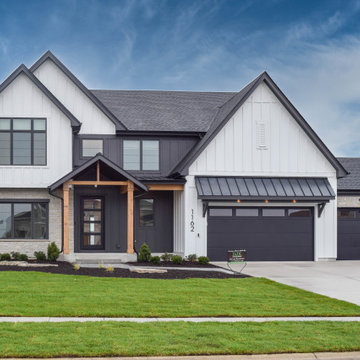
Inspiration for a white rural two floor house exterior in Chicago with concrete fibreboard cladding, a shingle roof and a black roof.
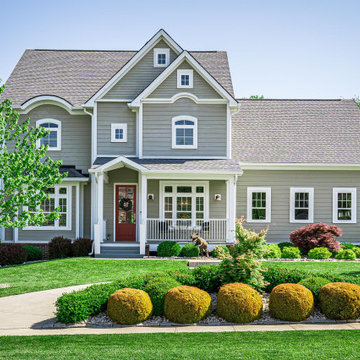
Front of home with circle driveway and bay window and front porch.
Photo of a medium sized and gey farmhouse front detached house in Other with three floors, concrete fibreboard cladding, a pitched roof, a shingle roof, a grey roof and shiplap cladding.
Photo of a medium sized and gey farmhouse front detached house in Other with three floors, concrete fibreboard cladding, a pitched roof, a shingle roof, a grey roof and shiplap cladding.
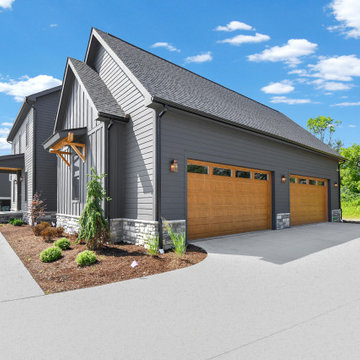
This is an example of a medium sized and black country two floor detached house in Columbus with concrete fibreboard cladding, a shingle roof, a black roof and board and batten cladding.
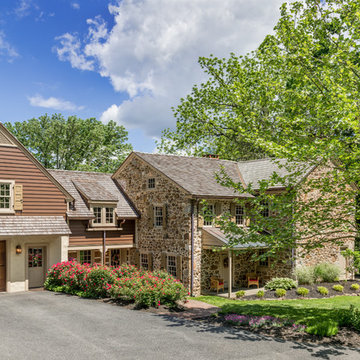
Angle Eye Photography
Inspiration for a medium sized and brown country two floor detached house in Philadelphia with concrete fibreboard cladding, a pitched roof and a shingle roof.
Inspiration for a medium sized and brown country two floor detached house in Philadelphia with concrete fibreboard cladding, a pitched roof and a shingle roof.
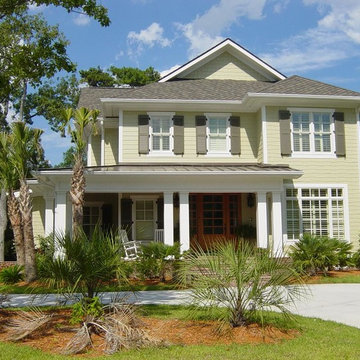
THIS WAS A PLAN DESIGN ONLY PROJECT. Built in North Myrtle Beach, SC, this home is a fantastic match for the Avenues of that coastal region. The Pinehurst was built for a couple who wanted elegant/casual living, with minimal exposure to the street on the side of the home. A secondary guest cottage was built over the third and fourth car garage, opening to a breezeway to the main house and outdoor living.
Granting living and entertaining space within, The Pinehurst has the space for quaint times alone, but has plenty of elbow room for entertaining guests. Master Bedroom space is abundant in this home, with a second floor location at the rear, with a princess tray and luxury bathroom with all of the amenities. Four bedrooms are on the second floor with private and semi-private bathrooms. A 5th Bedroom/Study is found on the first floor off of the Living Room, with a private full bath, and a private porch for taking in the breeze when getting away from the grind. A great southern home with plenty of character and appeal.
Country House Exterior with Concrete Fibreboard Cladding Ideas and Designs
9