Kitchen
Refine by:
Budget
Sort by:Popular Today
141 - 160 of 2,081 photos
Item 1 of 3
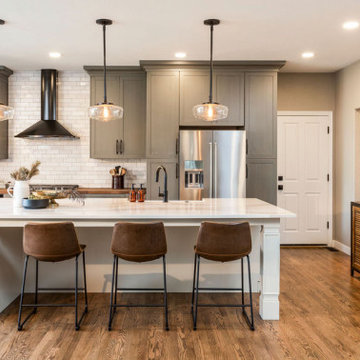
The heart of this home is most definitely the kitchen! We erased every trace of the original builder kitchen and created a space that welcomes one and all. The glorious island, with its light cabinetry and dramatic quartz countertop, provides the perfect gathering place for morning coffee and baking sessions. At the perimeter of the kitchen, we selected a handsome grey finish with a brushed linen effect for an extra touch of texture that ties in with the high variation backsplash tile giving us a softened handmade feel. Black metal accents from the hardware to the light fixtures unite the kitchen with the rest of the home.
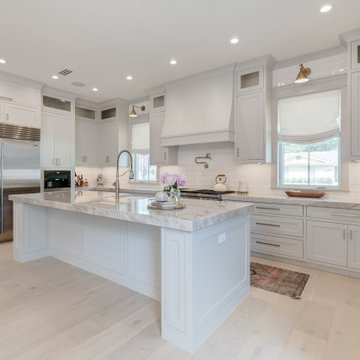
Rural u-shaped kitchen/diner in Dallas with a belfast sink, shaker cabinets, grey cabinets, quartz worktops, white splashback, ceramic splashback, stainless steel appliances, light hardwood flooring, an island, beige floors and beige worktops.
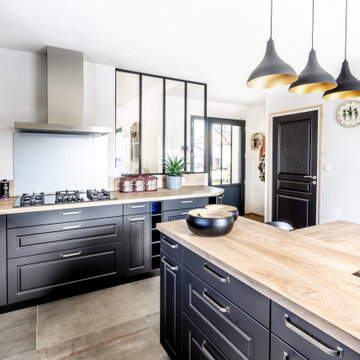
Photo of a large rural u-shaped open plan kitchen in Nantes with a submerged sink, beaded cabinets, black cabinets, wood worktops, beige splashback, wood splashback, integrated appliances, ceramic flooring, an island, beige floors and beige worktops.
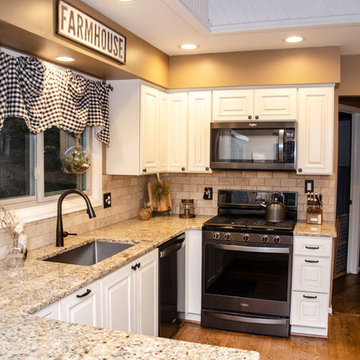
This modern farmhouse kitchen features white cabinets with java glaze. The granite countertops in Venetian Gold are paired with a custom backsplash done with 3"x6" subway tile with a honed finish in Durango. Wood flooring and oil rubbed bronze faucets and pulls complete the kitchen.

Inspiration for a large country single-wall kitchen pantry in Jacksonville with a double-bowl sink, white cabinets, granite worktops, beige splashback, glass tiled splashback, stainless steel appliances, vinyl flooring, an island, brown floors, beige worktops and open cabinets.
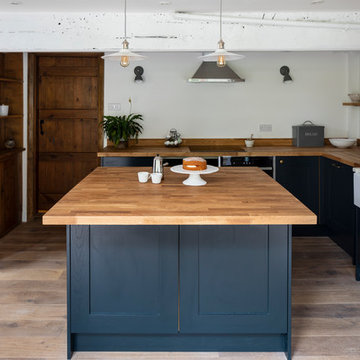
Inspiration for a medium sized farmhouse l-shaped kitchen in London with a belfast sink, recessed-panel cabinets, blue cabinets, wood worktops, stainless steel appliances, light hardwood flooring, an island, brown floors and beige worktops.
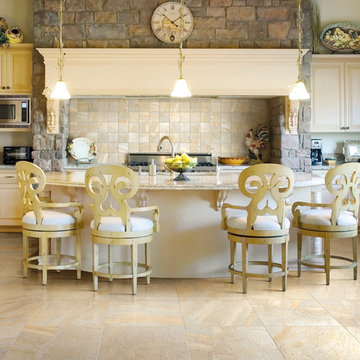
Collection depicted: Ayers Rock
Color: Solar Summit
Design ideas for a country kitchen in Dallas with a submerged sink, raised-panel cabinets, beige cabinets, beige splashback, an island, beige floors and beige worktops.
Design ideas for a country kitchen in Dallas with a submerged sink, raised-panel cabinets, beige cabinets, beige splashback, an island, beige floors and beige worktops.
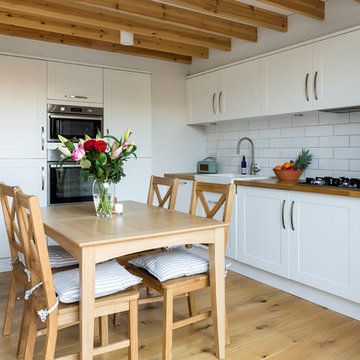
Farmhouse l-shaped kitchen/diner in London with a belfast sink, shaker cabinets, white cabinets, wood worktops, white splashback, metro tiled splashback, light hardwood flooring, no island, brown floors and beige worktops.
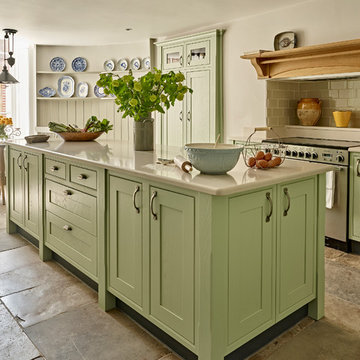
Medium sized rural single-wall kitchen/diner in London with green cabinets, quartz worktops, metro tiled splashback, stainless steel appliances, an island, shaker cabinets, beige splashback, beige floors and beige worktops.
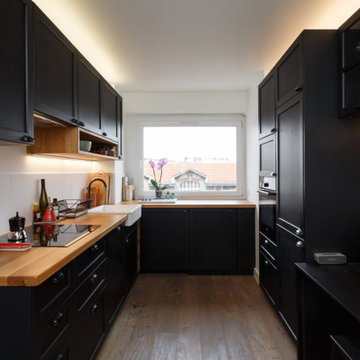
Ce charmant appartement de 96 m2 a fait l’objet d’une rénovation complète pour accueillir une famille avec un enfant et la venue d’un bébé.
Les points cruciaux pour nos clients : respecter le budget et les délais serrés ! Le budget pour ses 96m2 a été de 80K€ (ce qui est en dessous de la moyenne du marché) et les travaux ont duré 3,5 mois.
La famille disposant d’un mobilier aux couleurs variées, il a été décidé de travailler une base blanche très neutre.
Seules certaines pièces dérogent à la règle. La cuisine avec ce ensemble Lerhyttan teinté en noire qui vient d’Ikea. Il s’agit d’une cuisine traditionnelle en bois massif qui allie charme rustique et modernité.
Les wcs et une salle de douche où l’on retrouve des carreaux de ciments mulitcouleurs au sol et un bleu inchyra pour les murs
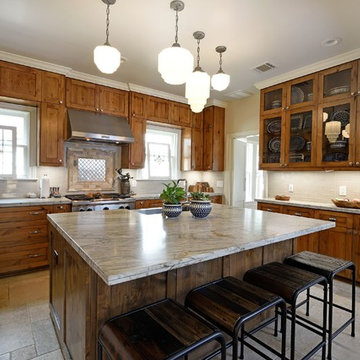
Site built shaker style kitchen cabinets in knotty alder. Countertops are leathered toblerone granite. Range and dishwasher are kitchenaid. Microwave and trim kit are Sharp. Wine cooler by Whirlpool. Apron front undermount sink by Kohler and faucet by Brizo. Floors are ceramic 16x24 tile. Backsplash is ceramic alabaster crackle tile in 3x12. Photo credit: Kathleen Ryan
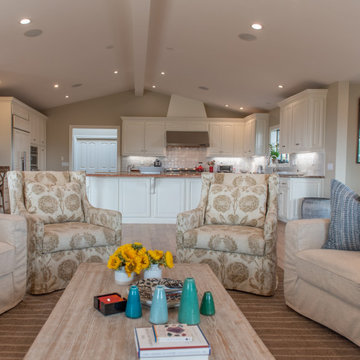
A quick update to this kitchen great room was done by painting cabinets a creamy white and using a white hand crafted Moroccan tile backsplash. Warm neutral paint colors on wall enliven the space.
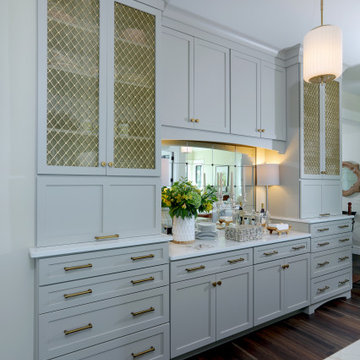
Inspiration for a large rural u-shaped open plan kitchen in Grand Rapids with a double-bowl sink, recessed-panel cabinets, grey cabinets, quartz worktops, metallic splashback, mirror splashback, stainless steel appliances, dark hardwood flooring, an island and beige worktops.
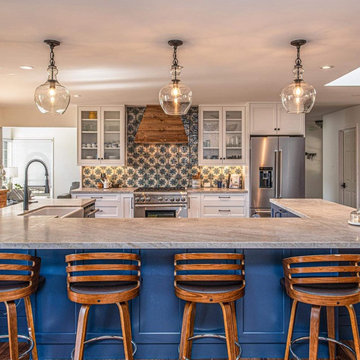
Design ideas for a large farmhouse u-shaped kitchen/diner in Other with a belfast sink, shaker cabinets, blue cabinets, quartz worktops, multi-coloured splashback, ceramic splashback, stainless steel appliances, medium hardwood flooring, an island, brown floors and beige worktops.
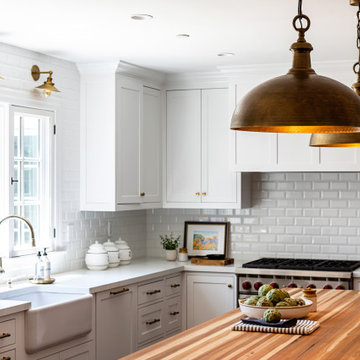
This Altadena home is the perfect example of modern farmhouse flair. The powder room flaunts an elegant mirror over a strapping vanity; the butcher block in the kitchen lends warmth and texture; the living room is replete with stunning details like the candle style chandelier, the plaid area rug, and the coral accents; and the master bathroom’s floor is a gorgeous floor tile.
Project designed by Courtney Thomas Design in La Cañada. Serving Pasadena, Glendale, Monrovia, San Marino, Sierra Madre, South Pasadena, and Altadena.
For more about Courtney Thomas Design, click here: https://www.courtneythomasdesign.com/
To learn more about this project, click here:
https://www.courtneythomasdesign.com/portfolio/new-construction-altadena-rustic-modern/
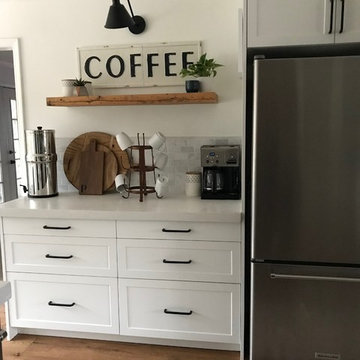
“We were able to let natural light into the kitchen from both the east side and west side of the house. Before the remodel, our kitchen was dark because of the color scheme and having only the one window on the east side of the house. Now our kitchen/dining room is full of natural light!” The couple chose Semihandmade’s 30″ white Supermatte Shaker cabinetry and Shaker drawers along with white IKEA UTRUSTA shelving and drawer fronts and corner base cabinets with pullout fittings; white IKEA MAXIMERA drawers and pullout interior fittings.
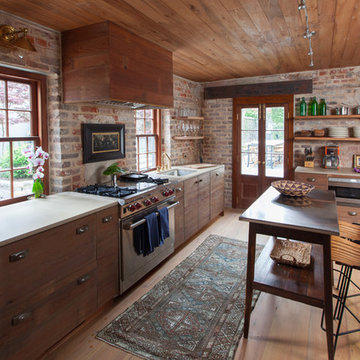
Rural kitchen in Charleston with a submerged sink, flat-panel cabinets, medium wood cabinets, stainless steel appliances, medium hardwood flooring, an island, brown floors and beige worktops.

La cuisine a été livrée et posée par le cuisiniste partenaire de la Maison Des Travaux. Entièrement conçue pour optimiser l'espace disponible, elle intègre de nombreux rangements bas et haut ainsi qu'un magnifique plan de travail en céramique, réalisé sur mesure.
Enfin, des ouvrages de métallerie sont réalisés pour compléter l'ensemble : console de rangement murale et rack à verre fixé sous la poutre, le tout en acier brut. Une porte coulissante dans un style verrière, vient également finaliser le projet en créant une séparation entre la cuisine et la pièce de vie, tout en laissant passer la lumière.
Au final, une cuisine haut de gamme, chaleureuse et fonctionnelle, dans un esprit "maison de famille".
LE + : Le plan de travail de la cuisine est réalisé sur mesure, en céramique : ce matériau est fabriqué à partir d'argile cuite à haute température.
Posé dans les cuisines haut de gamme, le plan de travail en céramique propose de nombreux avantages : très forte résistance à la chaleur et aux chocs (comparable à la pierre ou au quarz), non poreux donc très facile à entretenir et hygiénique. Au niveau esthétique, les gammes disponibles permettent des rendus et des finitions très contemporaines ou plus classiques, selon les coloris et les effets (mat, brillant, béton, etc.).
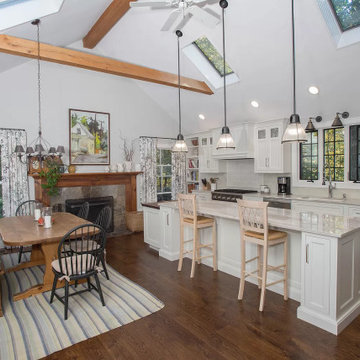
Newly designed Modern Farmhouse kitchen to work with clients existing furnishings.
This is an example of a large rural galley kitchen/diner in New York with a submerged sink, recessed-panel cabinets, white cabinets, quartz worktops, green splashback, metro tiled splashback, stainless steel appliances, dark hardwood flooring, an island, brown floors, beige worktops and exposed beams.
This is an example of a large rural galley kitchen/diner in New York with a submerged sink, recessed-panel cabinets, white cabinets, quartz worktops, green splashback, metro tiled splashback, stainless steel appliances, dark hardwood flooring, an island, brown floors, beige worktops and exposed beams.
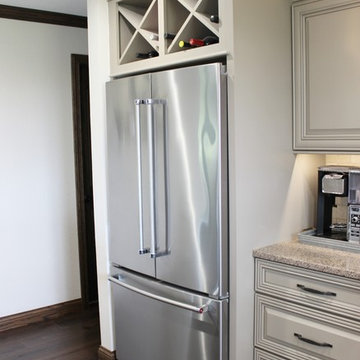
Koch Cabinetry painted in the Taupe paint with Ebony Accent Glaze applied to the Westbrook door. Kitchen island accented in Birch Java finish. Bedrock Q Quartz counter surfaces, KitchenAid Stainless Appliances, and Engineered Hickory flooring by Canoe bay in the Casa Marina color. Kitchen design and materials by Village Home Stores.
8