Country Kitchen with Light Hardwood Flooring Ideas and Designs
Refine by:
Budget
Sort by:Popular Today
21 - 40 of 11,951 photos
Item 1 of 3
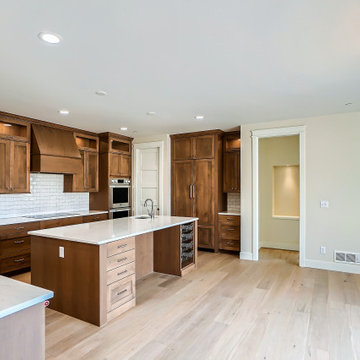
Kitchen with island and formal nook.
Large country u-shaped kitchen/diner in Denver with a submerged sink, shaker cabinets, medium wood cabinets, quartz worktops, white splashback, porcelain splashback, integrated appliances, light hardwood flooring, an island, beige floors and white worktops.
Large country u-shaped kitchen/diner in Denver with a submerged sink, shaker cabinets, medium wood cabinets, quartz worktops, white splashback, porcelain splashback, integrated appliances, light hardwood flooring, an island, beige floors and white worktops.
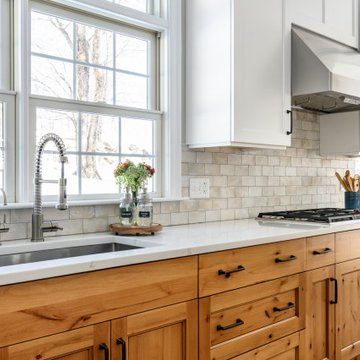
Modern farmhouse kitchen with white and natural alder wood cabinets.
BRAND: Brighton
DOOR STYLE: Hampton MT
FINISH: Lower - Natural Alder with Brown Glaze; Upper - “Hingham” Paint
HARDWARE: Amerock BP53529 Oil Rubbed Bronze Pulls
DESIGNER: Ruth Bergstrom - Kitchen Associates
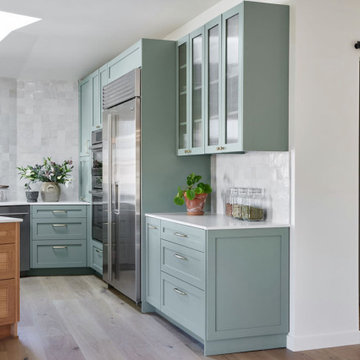
Photo of a large rural l-shaped kitchen/diner in San Francisco with a belfast sink, shaker cabinets, green cabinets, engineered stone countertops, white splashback, marble splashback, stainless steel appliances, light hardwood flooring, an island, brown floors, white worktops and a coffered ceiling.

Inspiration for a medium sized country u-shaped kitchen/diner in Austin with a belfast sink, shaker cabinets, black cabinets, engineered stone countertops, white splashback, engineered quartz splashback, stainless steel appliances, light hardwood flooring, an island, brown floors, white worktops and a timber clad ceiling.

Are you dreaming of a blue Shaker kitchen design? This blue Shaker kitchen is dreamy! the blue shaker look has taken off, and they are surprisingly different and unique, while all gorgeous. This kitchen turned out beautiful!
If you’re drawn to blue in your new kitchen as you imagine what it might look like, here are five reasons to consider making that vision a reality:

A modern farmhouse dining space/breakfast area in a new construction home in Vienna, VA.
Photo of a large country u-shaped open plan kitchen in DC Metro with a belfast sink, shaker cabinets, white cabinets, engineered stone countertops, white splashback, engineered quartz splashback, stainless steel appliances, light hardwood flooring, an island, beige floors, white worktops and a wood ceiling.
Photo of a large country u-shaped open plan kitchen in DC Metro with a belfast sink, shaker cabinets, white cabinets, engineered stone countertops, white splashback, engineered quartz splashback, stainless steel appliances, light hardwood flooring, an island, beige floors, white worktops and a wood ceiling.

Inspiration for a medium sized farmhouse u-shaped enclosed kitchen in Nashville with a belfast sink, beaded cabinets, blue cabinets, engineered stone countertops, white splashback, wood splashback, stainless steel appliances, light hardwood flooring, an island, yellow floors, white worktops and exposed beams.

This is an example of a large farmhouse u-shaped kitchen pantry in Seattle with white cabinets, grey splashback, marble splashback, stainless steel appliances, light hardwood flooring, an island, brown floors, grey worktops and a coffered ceiling.

This Beautiful Multi-Story Modern Farmhouse Features a Master On The Main & A Split-Bedroom Layout • 5 Bedrooms • 4 Full Bathrooms • 1 Powder Room • 3 Car Garage • Vaulted Ceilings • Den • Large Bonus Room w/ Wet Bar • 2 Laundry Rooms • So Much More!
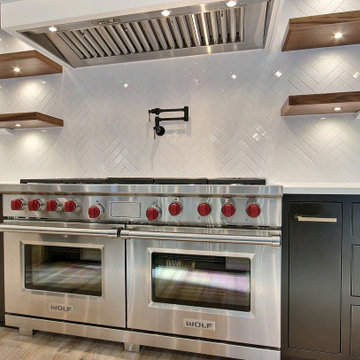
This Beautiful Multi-Story Modern Farmhouse Features a Master On The Main & A Split-Bedroom Layout • 5 Bedrooms • 4 Full Bathrooms • 1 Powder Room • 3 Car Garage • Vaulted Ceilings • Den • Large Bonus Room w/ Wet Bar • 2 Laundry Rooms • So Much More!
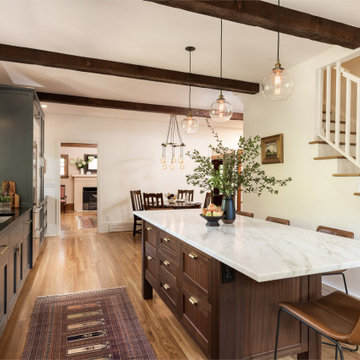
This is an example of a large farmhouse l-shaped kitchen/diner in Portland with a submerged sink, shaker cabinets, blue cabinets, soapstone worktops, white splashback, metro tiled splashback, stainless steel appliances, light hardwood flooring, an island and black worktops.

Photo of a farmhouse galley kitchen in Charleston with a submerged sink, shaker cabinets, white cabinets, engineered stone countertops, black splashback, porcelain splashback, stainless steel appliances, light hardwood flooring, an island, white worktops and exposed beams.
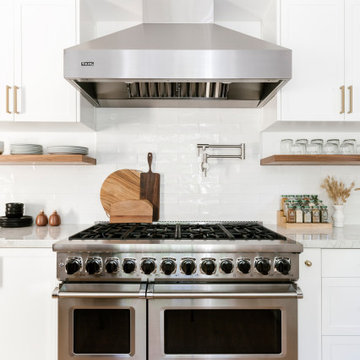
This home was a blend of modern and traditional, mixed finishes, classic subway tiles, and ceramic light fixtures. The kitchen was kept bright and airy with high-end appliances for the avid cook and homeschooling mother. As an animal loving family and owner of two furry creatures, we added a little whimsy with cat wallpaper in their laundry room.

Large rural l-shaped kitchen/diner in Portland with a belfast sink, shaker cabinets, light wood cabinets, engineered stone countertops, white splashback, cement tile splashback, stainless steel appliances, light hardwood flooring, multiple islands and white worktops.
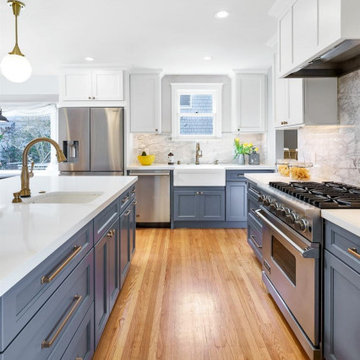
Design ideas for a large farmhouse u-shaped kitchen in San Francisco with a belfast sink, shaker cabinets, blue cabinets, engineered stone countertops, grey splashback, marble splashback, stainless steel appliances, light hardwood flooring, an island, brown floors and white worktops.

Design: Montrose Range Hood
Finish: Brushed Steel with Burnished Brass details
Handcrafted Range Hood by Raw Urth Designs in collaboration with D'amore Interiors and Kirella Homes. Photography by Timothy Gormley, www.tgimage.com.
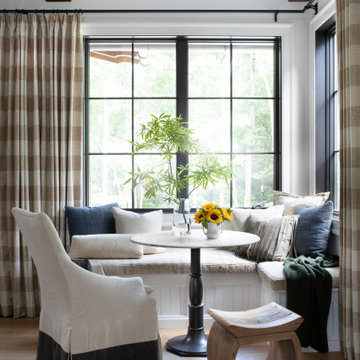
Design ideas for a large farmhouse u-shaped kitchen/diner in Atlanta with a belfast sink, shaker cabinets, white cabinets, quartz worktops, white splashback, metro tiled splashback, stainless steel appliances, light hardwood flooring, an island, beige floors and white worktops.
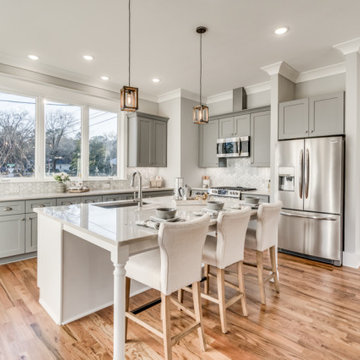
Open concept kitchen with a modern and rustic feeling.
Inspiration for a rural u-shaped kitchen/diner in Raleigh with a single-bowl sink, shaker cabinets, grey cabinets, quartz worktops, marble splashback, stainless steel appliances, light hardwood flooring, an island and white worktops.
Inspiration for a rural u-shaped kitchen/diner in Raleigh with a single-bowl sink, shaker cabinets, grey cabinets, quartz worktops, marble splashback, stainless steel appliances, light hardwood flooring, an island and white worktops.
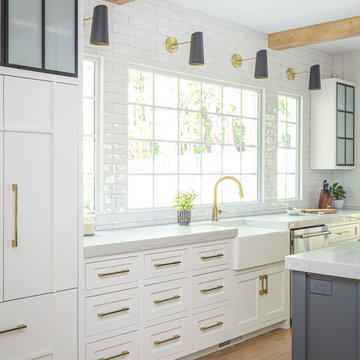
These homeowners will have no shortage of light. In addition to the natural light that floods this room, we added modern black wall sconces to accent the sink wall and two modern white pendants above the custom island.

Farmhouse kitchen area featuring antique beams and floors and a blue kitchen island with a butcher block top.
Photo of a medium sized farmhouse u-shaped kitchen in Other with a belfast sink, white cabinets, engineered stone countertops, white splashback, metro tiled splashback, stainless steel appliances, an island, recessed-panel cabinets, light hardwood flooring and white worktops.
Photo of a medium sized farmhouse u-shaped kitchen in Other with a belfast sink, white cabinets, engineered stone countertops, white splashback, metro tiled splashback, stainless steel appliances, an island, recessed-panel cabinets, light hardwood flooring and white worktops.
Country Kitchen with Light Hardwood Flooring Ideas and Designs
2