Country Kitchen with Limestone Flooring Ideas and Designs
Refine by:
Budget
Sort by:Popular Today
81 - 100 of 986 photos
Item 1 of 3

A contemporary take on a classic shaker design, for the perfect combination of old and new. An oak topped central island to blend with the oak framed property.
Photos byAlton Omar
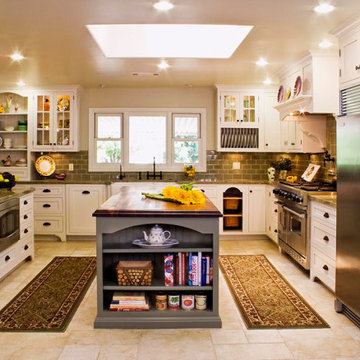
Medium sized farmhouse u-shaped kitchen pantry in Denver with a belfast sink, shaker cabinets, white cabinets, granite worktops, green splashback, metro tiled splashback, stainless steel appliances, limestone flooring, an island, beige floors and green worktops.
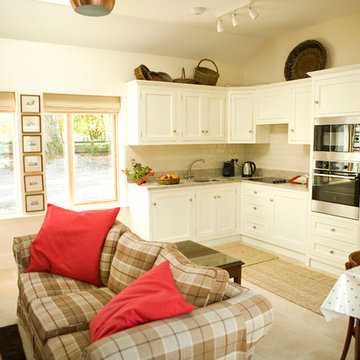
The simple floor Plan is inspired by the traditional Irish cottage with a double pitched 45 degree roof. The entrance and bathroom are at the centre while the Living Room / Kitchen and Bedroom are full width at ends. Photo by Denis O'Farrell
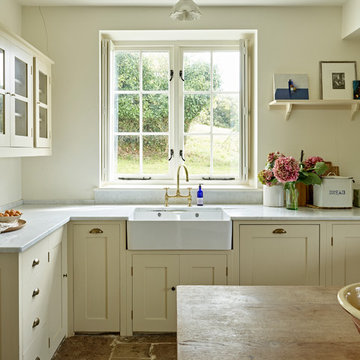
Remodelling of 2 small original rooms into large open farmhouse kitchen with large fireplace and Aga. Plain English kitchen units, Restoration of flagstone floor, lime plaster etc.
Interior Kate Renwick
Photography Nick Smith
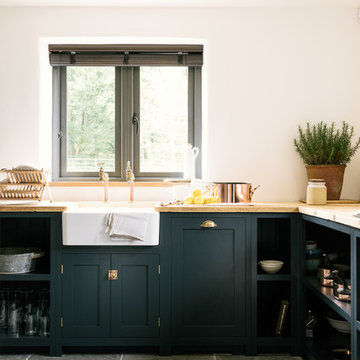
deVOL Kitchens
Medium sized country l-shaped kitchen/diner in Other with a belfast sink, shaker cabinets, blue cabinets, wood worktops, stainless steel appliances, limestone flooring and no island.
Medium sized country l-shaped kitchen/diner in Other with a belfast sink, shaker cabinets, blue cabinets, wood worktops, stainless steel appliances, limestone flooring and no island.
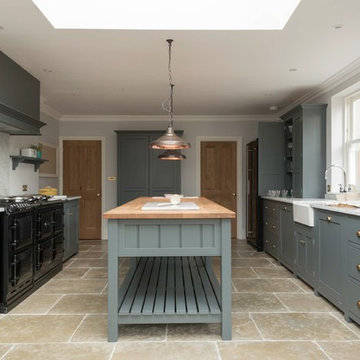
Inspiration for a large farmhouse enclosed kitchen in Other with shaker cabinets, grey cabinets, marble worktops, white splashback, black appliances, limestone flooring and an island.
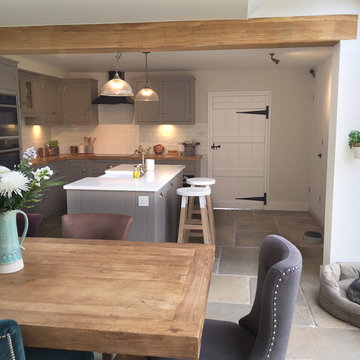
A simply beautiful example of a country cottage kitchen, handmade beaded cabinets painted in grey with brass accessories and wooden worktops. All cabinets are made to measure.
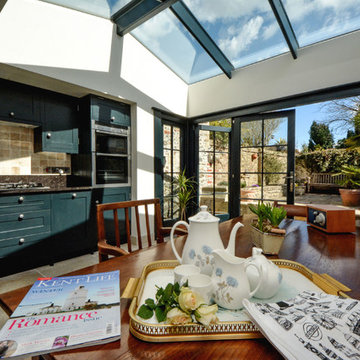
Bespoke shaker-style kitchen. Fully designed and produced "in-house". Oak cabinetry. Limestone flooring. Pewter accessories.
Photographs - Mike Waterman
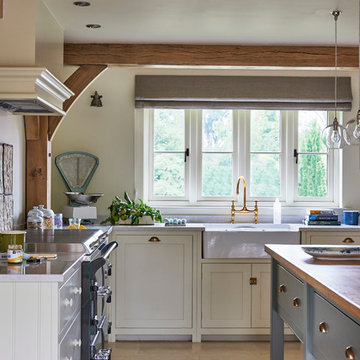
The kitchen in this new build oak framed cottage was conceived to be light and informal - with a modern 'country' feel to reflect the village location. Craftsmanship and artisan detailing was important - to echo the handmade green oak frame structure of the house. Materials include oak worktops, quartz, limestone and rough Belgian linen. Lights were handmade in Herefordshire, Everhot supplied the oven and the kitchen units were made by DeVol Kitchens. Border Oak were responsible for the design and construction as well as the interior finishing and sourcing.
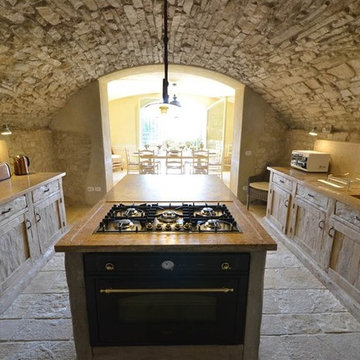
La cucina è stata ricavata in una vecchia cantina in pietra. Per eliminare l'umidità esternamente è stato realizzato un ampio scannafosso. I mobili sono in legno di pioppo di recupero con piani di travertino tabacco. La lampada al centro è stata realizzata su disegno stilizzando l'idea del Giogo dei Bovi
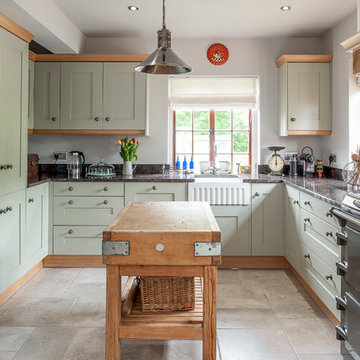
Inspiration for a country u-shaped kitchen in Kent with a belfast sink, limestone flooring, shaker cabinets, green cabinets, an island, coloured appliances and granite worktops.
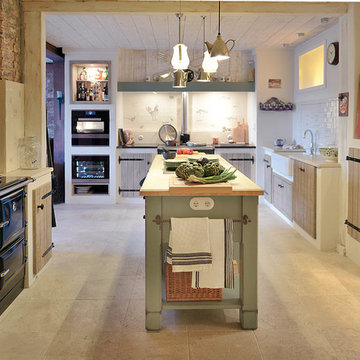
Fotos: Gabriele Hartmann
Inspiration for a medium sized rural l-shaped open plan kitchen in Dusseldorf with a belfast sink, raised-panel cabinets, light wood cabinets, limestone worktops, black appliances, limestone flooring, an island and beige floors.
Inspiration for a medium sized rural l-shaped open plan kitchen in Dusseldorf with a belfast sink, raised-panel cabinets, light wood cabinets, limestone worktops, black appliances, limestone flooring, an island and beige floors.
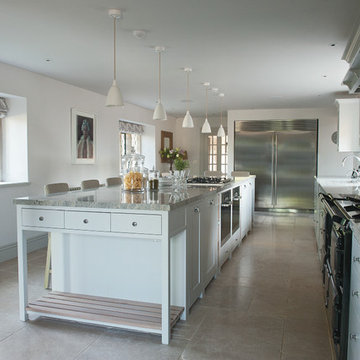
Polly Eltes
Large rural l-shaped enclosed kitchen in Gloucestershire with shaker cabinets, white cabinets, marble worktops, stainless steel appliances, limestone flooring and an island.
Large rural l-shaped enclosed kitchen in Gloucestershire with shaker cabinets, white cabinets, marble worktops, stainless steel appliances, limestone flooring and an island.
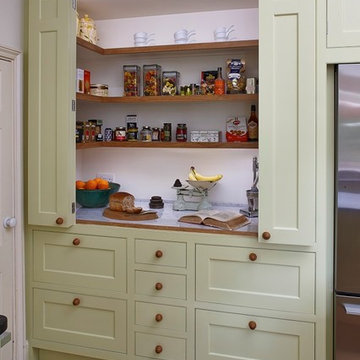
A small kitchen designed around the oak beams, resulting in a space conscious design. All units were painted & with a stone work surface. The Acorn door handles were designed specially for this clients kitchen. In the corner a curved bench was attached onto the wall creating additional seating around a circular table. The large wall pantry with bi-fold doors creates a fantastic workstation & storage area for food & appliances. The small island adds an extra work surface and has storage space.
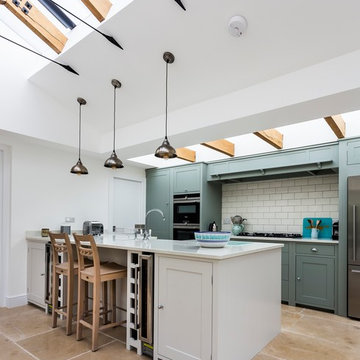
Architecture WK
Photo of a country kitchen in Other with a belfast sink, recessed-panel cabinets, green cabinets, composite countertops, white splashback, ceramic splashback, stainless steel appliances, limestone flooring, an island, beige floors and white worktops.
Photo of a country kitchen in Other with a belfast sink, recessed-panel cabinets, green cabinets, composite countertops, white splashback, ceramic splashback, stainless steel appliances, limestone flooring, an island, beige floors and white worktops.
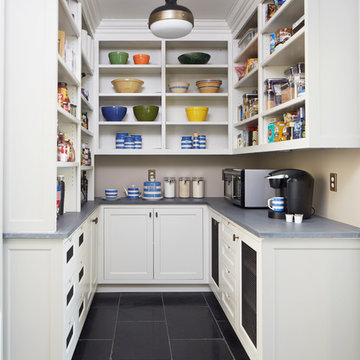
Food Pantry.
This is an example of a medium sized farmhouse u-shaped kitchen/diner in New York with recessed-panel cabinets, grey cabinets, marble worktops, limestone flooring, no island and black floors.
This is an example of a medium sized farmhouse u-shaped kitchen/diner in New York with recessed-panel cabinets, grey cabinets, marble worktops, limestone flooring, no island and black floors.
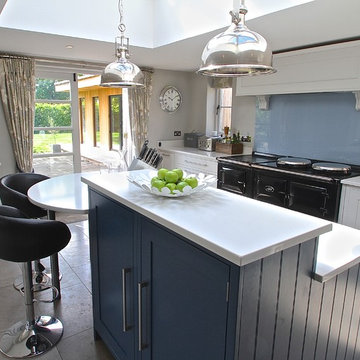
A pan drawer unit is situated to the left of the Aga for storing kitchen pans and equipment.
Photos by Ben Heath
Large farmhouse l-shaped kitchen/diner in Berkshire with a belfast sink, shaker cabinets, blue cabinets, quartz worktops, blue splashback, glass sheet splashback, stainless steel appliances, limestone flooring and an island.
Large farmhouse l-shaped kitchen/diner in Berkshire with a belfast sink, shaker cabinets, blue cabinets, quartz worktops, blue splashback, glass sheet splashback, stainless steel appliances, limestone flooring and an island.
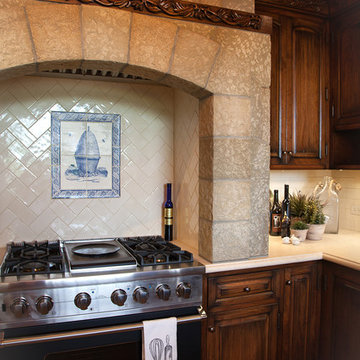
Old World European, Country Cottage. Three separate cottages make up this secluded village over looking a private lake in an old German, English, and French stone villa style. Hand scraped arched trusses, wide width random walnut plank flooring, distressed dark stained raised panel cabinetry, and hand carved moldings make these traditional buildings look like they have been here for 100s of years. Newly built of old materials, and old traditional building methods, including arched planked doors, leathered stone counter tops, stone entry, wrought iron straps, and metal beam straps. The Lake House is the first, a Tudor style cottage with a slate roof, 2 bedrooms, view filled living room open to the dining area, all overlooking the lake. European fantasy cottage with hand hewn beams, exposed curved trusses and scraped walnut floors, carved moldings, steel straps, wrought iron lighting and real stone arched fireplace. Dining area next to kitchen in the English Country Cottage. Handscraped walnut random width floors, curved exposed trusses. Wrought iron hardware. The Carriage Home fills in when the kids come home to visit, and holds the garage for the whole idyllic village. This cottage features 2 bedrooms with on suite baths, a large open kitchen, and an warm, comfortable and inviting great room. All overlooking the lake. The third structure is the Wheel House, running a real wonderful old water wheel, and features a private suite upstairs, and a work space downstairs. All homes are slightly different in materials and color, including a few with old terra cotta roofing. Project Location: Ojai, California. Project designed by Maraya Interior Design. From their beautiful resort town of Ojai, they serve clients in Montecito, Hope Ranch, Malibu and Calabasas, across the tri-county area of Santa Barbara, Ventura and Los Angeles, south to Hidden Hills.
Christopher Painter, contractor
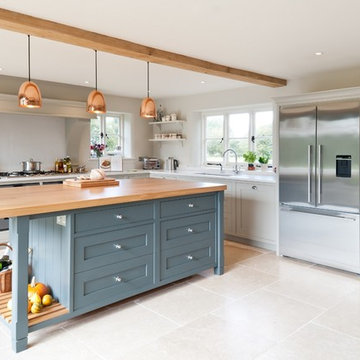
A contemporary take on a classic shaker design, for the perfect combination of old and new. An oak topped central island to blend with the oak framed property. A large Fischer & Paykel fridge freezer is prevented from dominating space with a glazed cabinet and wooden overhang. All hand made in the Edmondson Interiors workshop. The pale Limestone flagged flooring practical solution for this country property.
Photos byAlton Omar
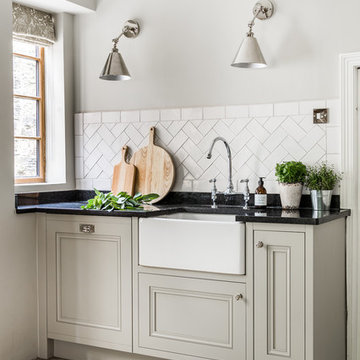
A Tudor home, sympathetically renovated, with Contemporary Country touches
Photography by Caitlin & Jones
This is an example of a large rural l-shaped kitchen/diner in Other with a belfast sink, beaded cabinets, grey cabinets, wood worktops, white splashback, ceramic splashback, integrated appliances, limestone flooring, no island and multi-coloured floors.
This is an example of a large rural l-shaped kitchen/diner in Other with a belfast sink, beaded cabinets, grey cabinets, wood worktops, white splashback, ceramic splashback, integrated appliances, limestone flooring, no island and multi-coloured floors.
Country Kitchen with Limestone Flooring Ideas and Designs
5