Country Kitchen with Marble Worktops Ideas and Designs
Refine by:
Budget
Sort by:Popular Today
121 - 140 of 6,594 photos
Item 1 of 3
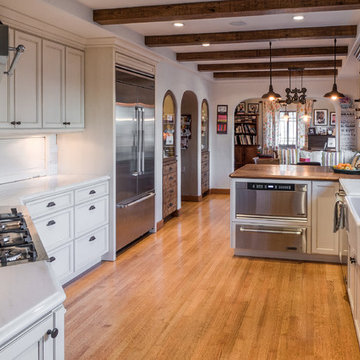
Gary Payne
This is an example of a large rural galley kitchen/diner in San Diego with a belfast sink, flat-panel cabinets, white cabinets, marble worktops, white splashback, stone tiled splashback, stainless steel appliances, a breakfast bar, medium hardwood flooring and brown floors.
This is an example of a large rural galley kitchen/diner in San Diego with a belfast sink, flat-panel cabinets, white cabinets, marble worktops, white splashback, stone tiled splashback, stainless steel appliances, a breakfast bar, medium hardwood flooring and brown floors.
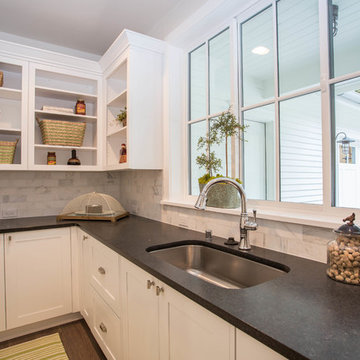
Heiser Media
Design ideas for an expansive rural l-shaped open plan kitchen in Seattle with a belfast sink, shaker cabinets, white cabinets, marble worktops, white splashback, stone tiled splashback, stainless steel appliances, dark hardwood flooring and an island.
Design ideas for an expansive rural l-shaped open plan kitchen in Seattle with a belfast sink, shaker cabinets, white cabinets, marble worktops, white splashback, stone tiled splashback, stainless steel appliances, dark hardwood flooring and an island.
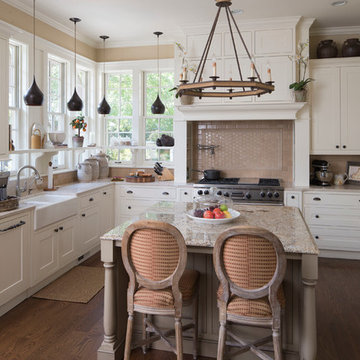
These homeowners relocated to Indianapolis and wanted a traditional home in the Meridian Hills area that offered family living space off the kitchen. “It’s what we were used to, but we had trouble finding exactly what we were looking for.” They spent a lot of time thinking about the possibilities of a remodel. They had space both within and outside the house that were under-utilized and decided to embark on a significant renovation project.
We endeavored to completely rework the current floor plan in hopes of addressing all their needs and wants. Plans included relocating the kitchen, moving the exterior walls by a couple of feet, raising the ceiling, and moving the office. The results of these changes were dramatic. Additionally the family now enjoys a larger and updated entrance with storage and closets that is perfect for their two active daughters and two often muddy labs, a beautiful kitchen with improved functionality that is filled with tons of natural light, as well as a cozy hearth room, ideal for relaxing together as a family. The once neglected screened porch is now a unique and inviting office with workspace for everyone.
Once these improvements were made the view to the back of the house was now apparent, the couple decided to enhance their outdoor living space as well. We added a new patio, a custom pergola, water feature and a fire pit. “Now it’s a private spot to relax and connect with the outdoors. It really highlights the style of the house and we love it,” says the homeowner.

Photo of an expansive country kitchen/diner in Sydney with a submerged sink, shaker cabinets, blue cabinets, marble worktops, multi-coloured splashback, marble splashback, stainless steel appliances, painted wood flooring, an island, brown floors and multicoloured worktops.
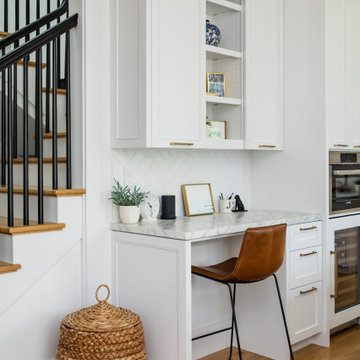
Design ideas for a large farmhouse kitchen/diner in San Francisco with a belfast sink, marble worktops, stainless steel appliances, medium hardwood flooring, an island, brown floors, multicoloured worktops, shaker cabinets, white cabinets, white splashback and ceramic splashback.

Photo of a large country l-shaped kitchen/diner in Portland Maine with a belfast sink, shaker cabinets, grey cabinets, marble worktops, white splashback, tonge and groove splashback, stainless steel appliances, dark hardwood flooring, an island, brown floors, white worktops and exposed beams.

This is an example of a large rural l-shaped kitchen/diner in Chicago with a belfast sink, shaker cabinets, turquoise cabinets, marble worktops, white splashback, porcelain splashback, stainless steel appliances, light hardwood flooring, an island, brown floors, multicoloured worktops, feature lighting and a wallpapered ceiling.

Inspiration for an expansive farmhouse single-wall open plan kitchen in Los Angeles with a submerged sink, recessed-panel cabinets, dark wood cabinets, marble worktops, matchstick tiled splashback, stainless steel appliances, medium hardwood flooring, an island and grey worktops.
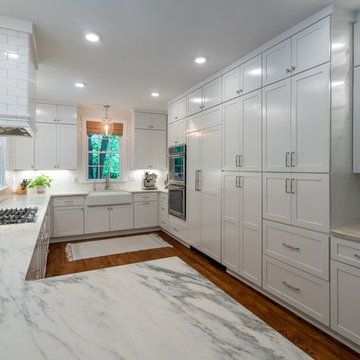
The new kitchen features new custom shaker-style cabinets in white, honed Danby marble counter tops, and a full wall subway tile backsplash. Appliances are Jenn-Aire.
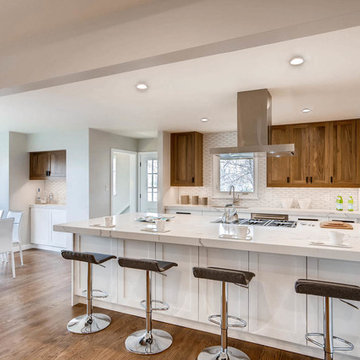
This open layout combines walnut and matte acrylic doors, known for their durability.
Inspiration for a medium sized farmhouse single-wall kitchen in Denver with a submerged sink, shaker cabinets, dark wood cabinets, marble worktops, white splashback, metro tiled splashback, stainless steel appliances, medium hardwood flooring, an island, brown floors and white worktops.
Inspiration for a medium sized farmhouse single-wall kitchen in Denver with a submerged sink, shaker cabinets, dark wood cabinets, marble worktops, white splashback, metro tiled splashback, stainless steel appliances, medium hardwood flooring, an island, brown floors and white worktops.
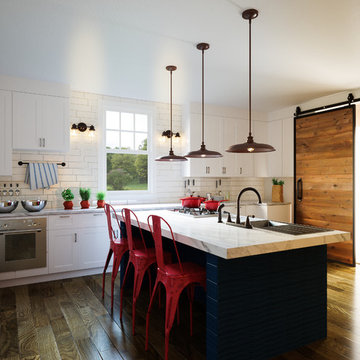
Inspiration for a large country single-wall kitchen/diner in Milwaukee with a single-bowl sink, shaker cabinets, white cabinets, marble worktops, white splashback, metro tiled splashback, stainless steel appliances, dark hardwood flooring, an island and brown floors.

Costas Picadas
Inspiration for a medium sized country galley kitchen/diner in New York with a submerged sink, shaker cabinets, medium wood cabinets, marble worktops, grey splashback, marble splashback, integrated appliances, medium hardwood flooring, a breakfast bar and brown floors.
Inspiration for a medium sized country galley kitchen/diner in New York with a submerged sink, shaker cabinets, medium wood cabinets, marble worktops, grey splashback, marble splashback, integrated appliances, medium hardwood flooring, a breakfast bar and brown floors.
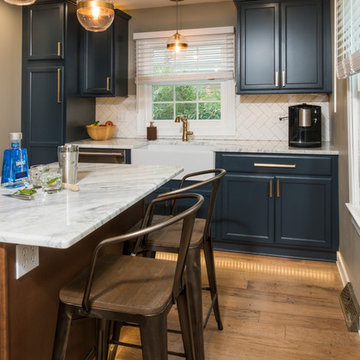
This kitchen was completely remodeled. The space was a full gut down to the studs and sub floors.
The biggest challenge in the space was reorienting the layout to accommodate an island, larger appliances and leveling the space. The floors were more than a few inches out of level. We also turned a U-shaped kitchen with a peninsula into an L-shape with and island and relocated the sink to create a more open, eat-in area.
An additional area that was taken into consideration was the half bathroom just off the kitchen. Originally the bathroom opened up directly into the kitchen creating a break in the circulation. The toilet was rotated 180 degrees and flipped the bathroom to the other side of the area allowing the door to open and close without interfering with meal prep.
Three of the most important design features include the bold navy blue cabinets, professional appliances and modern material selection including matte brass hardware and fixtures (FAUCET, POT FILLER, PENDANTS ETC…), Herringbone backsplash, tile and white marble countertops.
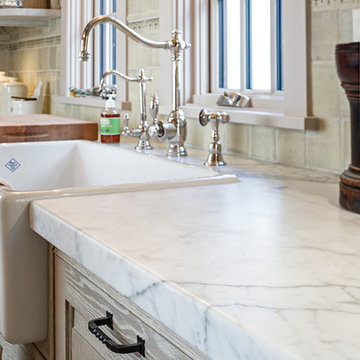
Inspiration for a medium sized country u-shaped enclosed kitchen in Burlington with a belfast sink, raised-panel cabinets, distressed cabinets, marble worktops, beige splashback, ceramic splashback, integrated appliances, brick flooring and an island.
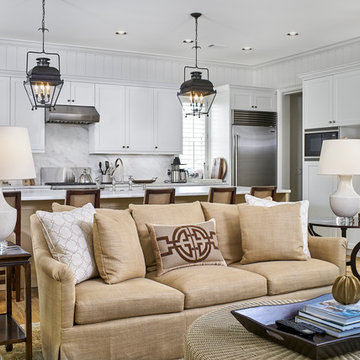
Lisa Carroll
Photo of a small rural l-shaped open plan kitchen in Atlanta with a belfast sink, flat-panel cabinets, white cabinets, marble worktops, white splashback, stone slab splashback, stainless steel appliances, light hardwood flooring and an island.
Photo of a small rural l-shaped open plan kitchen in Atlanta with a belfast sink, flat-panel cabinets, white cabinets, marble worktops, white splashback, stone slab splashback, stainless steel appliances, light hardwood flooring and an island.
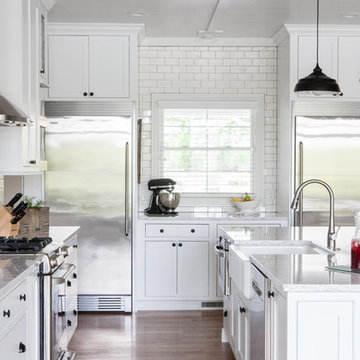
Scapesketch.com
This is an example of a rural u-shaped kitchen in Other with a belfast sink, shaker cabinets, marble worktops, white splashback, metro tiled splashback, stainless steel appliances, medium hardwood flooring and an island.
This is an example of a rural u-shaped kitchen in Other with a belfast sink, shaker cabinets, marble worktops, white splashback, metro tiled splashback, stainless steel appliances, medium hardwood flooring and an island.
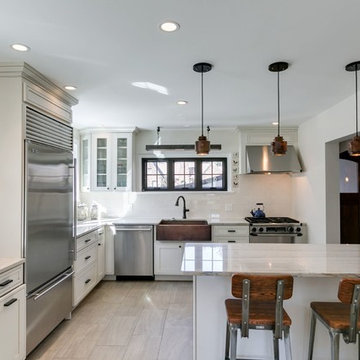
Country l-shaped kitchen in Philadelphia with a belfast sink, recessed-panel cabinets, white cabinets, marble worktops, white splashback, ceramic splashback, stainless steel appliances, ceramic flooring and a breakfast bar.
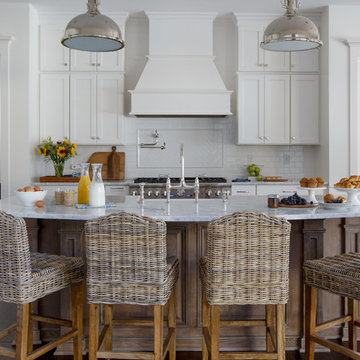
Photo by Jessie Preza
Design ideas for a country galley kitchen/diner in Jacksonville with a belfast sink, white cabinets, white splashback, metro tiled splashback, stainless steel appliances, dark hardwood flooring, an island, shaker cabinets and marble worktops.
Design ideas for a country galley kitchen/diner in Jacksonville with a belfast sink, white cabinets, white splashback, metro tiled splashback, stainless steel appliances, dark hardwood flooring, an island, shaker cabinets and marble worktops.
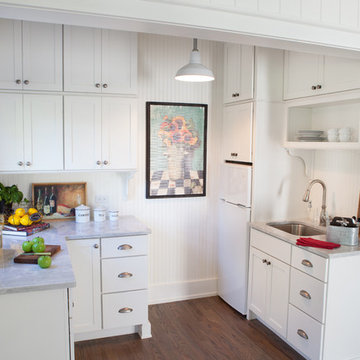
This 1930's Barrington Hills farmhouse was in need of some TLC when it was purchased by this southern family of five who planned to make it their new home. The renovation taken on by Advance Design Studio's designer Scott Christensen and master carpenter Justin Davis included a custom porch, custom built in cabinetry in the living room and children's bedrooms, 2 children's on-suite baths, a guest powder room, a fabulous new master bath with custom closet and makeup area, a new upstairs laundry room, a workout basement, a mud room, new flooring and custom wainscot stairs with planked walls and ceilings throughout the home.
The home's original mechanicals were in dire need of updating, so HVAC, plumbing and electrical were all replaced with newer materials and equipment. A dramatic change to the exterior took place with the addition of a quaint standing seam metal roofed farmhouse porch perfect for sipping lemonade on a lazy hot summer day.
In addition to the changes to the home, a guest house on the property underwent a major transformation as well. Newly outfitted with updated gas and electric, a new stacking washer/dryer space was created along with an updated bath complete with a glass enclosed shower, something the bath did not previously have. A beautiful kitchenette with ample cabinetry space, refrigeration and a sink was transformed as well to provide all the comforts of home for guests visiting at the classic cottage retreat.
The biggest design challenge was to keep in line with the charm the old home possessed, all the while giving the family all the convenience and efficiency of modern functioning amenities. One of the most interesting uses of material was the porcelain "wood-looking" tile used in all the baths and most of the home's common areas. All the efficiency of porcelain tile, with the nostalgic look and feel of worn and weathered hardwood floors. The home’s casual entry has an 8" rustic antique barn wood look porcelain tile in a rich brown to create a warm and welcoming first impression.
Painted distressed cabinetry in muted shades of gray/green was used in the powder room to bring out the rustic feel of the space which was accentuated with wood planked walls and ceilings. Fresh white painted shaker cabinetry was used throughout the rest of the rooms, accentuated by bright chrome fixtures and muted pastel tones to create a calm and relaxing feeling throughout the home.
Custom cabinetry was designed and built by Advance Design specifically for a large 70” TV in the living room, for each of the children’s bedroom’s built in storage, custom closets, and book shelves, and for a mudroom fit with custom niches for each family member by name.
The ample master bath was fitted with double vanity areas in white. A generous shower with a bench features classic white subway tiles and light blue/green glass accents, as well as a large free standing soaking tub nestled under a window with double sconces to dim while relaxing in a luxurious bath. A custom classic white bookcase for plush towels greets you as you enter the sanctuary bath.
Joe Nowak
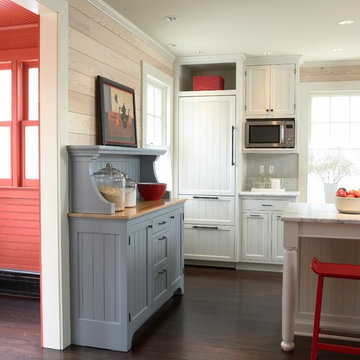
Photography by Susan Gilmore
Photo of a small rural open plan kitchen in Minneapolis with recessed-panel cabinets, white cabinets, marble worktops, grey splashback, ceramic splashback, integrated appliances, dark hardwood flooring and an island.
Photo of a small rural open plan kitchen in Minneapolis with recessed-panel cabinets, white cabinets, marble worktops, grey splashback, ceramic splashback, integrated appliances, dark hardwood flooring and an island.
Country Kitchen with Marble Worktops Ideas and Designs
7