Country Kitchen with Multi-coloured Floors Ideas and Designs
Refine by:
Budget
Sort by:Popular Today
41 - 60 of 1,369 photos
Item 1 of 3

Photo of an expansive rural galley kitchen/diner in Chicago with an integrated sink, open cabinets, distressed cabinets, engineered stone countertops, multi-coloured splashback, brick splashback, stainless steel appliances, slate flooring, multi-coloured floors, multicoloured worktops and exposed beams.

Photo of a medium sized rural single-wall open plan kitchen in Angers with a belfast sink, beaded cabinets, white cabinets, wood worktops, white splashback, metro tiled splashback, integrated appliances, ceramic flooring, a breakfast bar, multi-coloured floors, brown worktops and exposed beams.
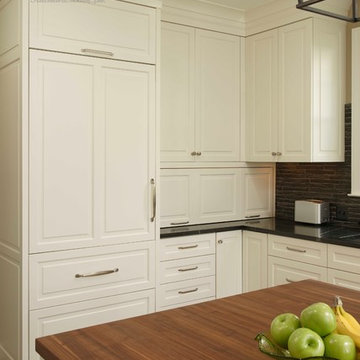
Design by Jennifer Gilmer Kitchen & Bath
Tile by Architectural Ceramics
Inspiration for an expansive country l-shaped open plan kitchen in DC Metro with a built-in sink, white cabinets, black splashback, stainless steel appliances, dark hardwood flooring, an island, multi-coloured floors and black worktops.
Inspiration for an expansive country l-shaped open plan kitchen in DC Metro with a built-in sink, white cabinets, black splashback, stainless steel appliances, dark hardwood flooring, an island, multi-coloured floors and black worktops.
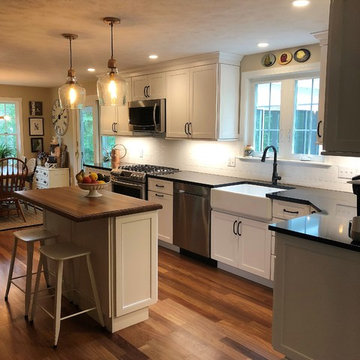
Design ideas for a medium sized country l-shaped kitchen/diner in Boston with a belfast sink, shaker cabinets, white cabinets, engineered stone countertops, white splashback, stainless steel appliances, medium hardwood flooring, an island, multi-coloured floors and black worktops.

Schlossküche mit zweiseitiger Arbeitsinsel
Large farmhouse galley enclosed kitchen in Dusseldorf with a belfast sink, marble flooring, white splashback, an island, shaker cabinets, multi-coloured floors and white appliances.
Large farmhouse galley enclosed kitchen in Dusseldorf with a belfast sink, marble flooring, white splashback, an island, shaker cabinets, multi-coloured floors and white appliances.
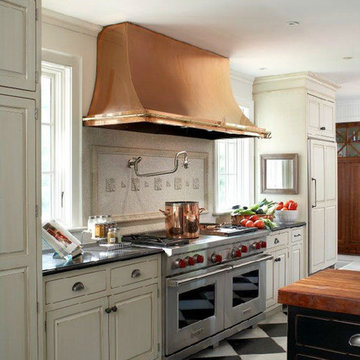
This is an example of a medium sized rural single-wall kitchen/diner in Newark with a submerged sink, raised-panel cabinets, white cabinets, granite worktops, white splashback, wood splashback, stainless steel appliances, ceramic flooring, an island and multi-coloured floors.

This kitchen is stocked full of personal details for this lovely retired couple living the dream in their beautiful country home. Terri loves to garden and can her harvested fruits and veggies and has filled her double door pantry full of her beloved canned creations. The couple has a large family to feed and when family comes to visit - the open concept kitchen, loads of storage and countertop space as well as giant kitchen island has transformed this space into the family gathering spot - lots of room for plenty of cooks in this kitchen! Tucked into the corner is a thoughtful kitchen office space. Possibly our favorite detail is the green custom painted island with inset bar sink, making this not only a great functional space but as requested by the homeowner, the island is an exact paint match to their dining room table that leads into the grand kitchen and ties everything together so beautifully.
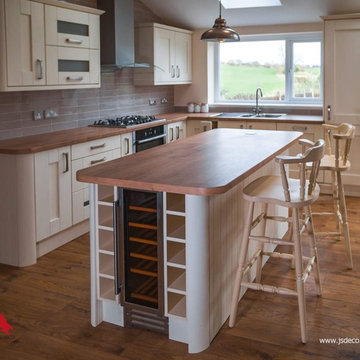
J Sobis
This is an example of a large rural l-shaped open plan kitchen in Other with a triple-bowl sink, shaker cabinets, beige cabinets, laminate countertops, grey splashback, porcelain splashback, integrated appliances, laminate floors, an island and multi-coloured floors.
This is an example of a large rural l-shaped open plan kitchen in Other with a triple-bowl sink, shaker cabinets, beige cabinets, laminate countertops, grey splashback, porcelain splashback, integrated appliances, laminate floors, an island and multi-coloured floors.
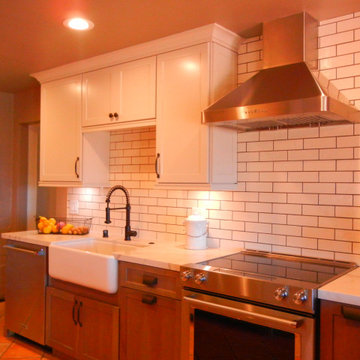
Modern farmhouse, reusing existing Saltillo floor tiles and existing glass block. Dark grout accentuates subway tiles.
Combination creamy white wall cabinets with grey washed cabinet finish below.
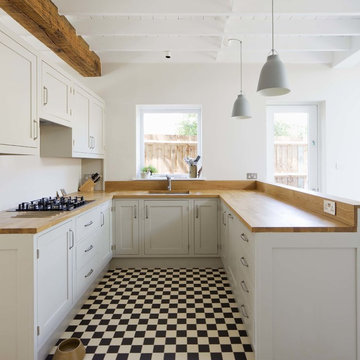
Richard Chivers
Design ideas for a small rural u-shaped kitchen in London with a submerged sink, recessed-panel cabinets, wood worktops and multi-coloured floors.
Design ideas for a small rural u-shaped kitchen in London with a submerged sink, recessed-panel cabinets, wood worktops and multi-coloured floors.
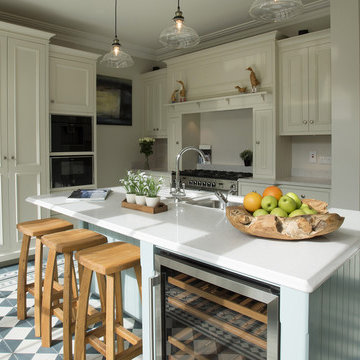
An elegant in-frame with refined detail in Ballsbridge, Dublin, Ireland.
Features include an overmantle, wine cooler and solid timber posts on the island. The kitchen design comes with range, coffee machine and food larder. The detail is completed with silestone lagoon work-tops with an ogee edge detail
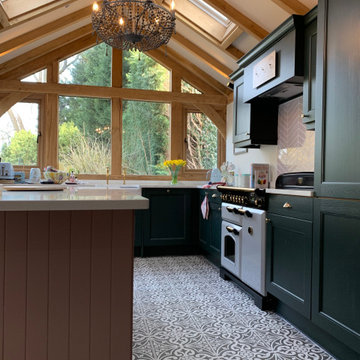
Photo of a large farmhouse l-shaped open plan kitchen in West Midlands with a belfast sink, shaker cabinets, green cabinets, quartz worktops, pink splashback, ceramic splashback, integrated appliances, ceramic flooring, a breakfast bar, multi-coloured floors and white worktops.
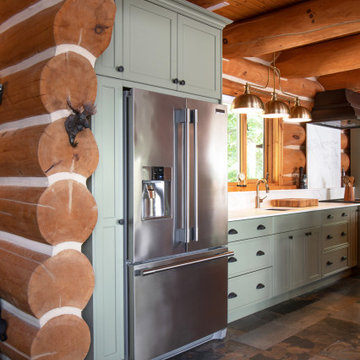
Inspiration for a large farmhouse galley kitchen/diner in Ottawa with a submerged sink, shaker cabinets, red cabinets, engineered stone countertops, white splashback, engineered quartz splashback, stainless steel appliances, slate flooring, an island, multi-coloured floors and white worktops.
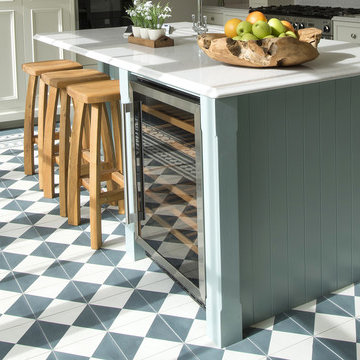
An elegant in-frame with refined detail in Ballsbridge, Dublin, Ireland.
Features include an overmantle, wine cooler and solid timber posts on the island. The kitchen design comes with range, coffee machine and food larder. The detail is completed with silestone lagoon work-tops with an ogee edge detail
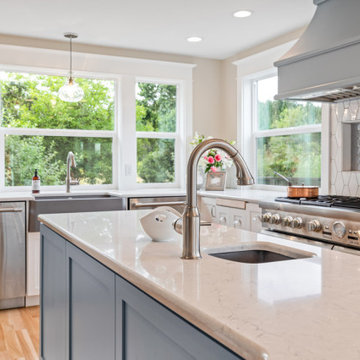
Design ideas for an expansive farmhouse l-shaped kitchen pantry in Portland with a belfast sink, shaker cabinets, blue cabinets, engineered stone countertops, white splashback, ceramic splashback, stainless steel appliances, light hardwood flooring, an island, multi-coloured floors and white worktops.
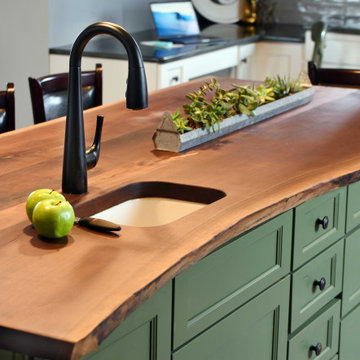
This kitchen is stocked full of personal details for this lovely retired couple living the dream in their beautiful country home. Terri loves to garden and can her harvested fruits and veggies and has filled her double door pantry full of her beloved canned creations. The couple has a large family to feed and when family comes to visit - the open concept kitchen, loads of storage and countertop space as well as giant kitchen island has transformed this space into the family gathering spot - lots of room for plenty of cooks in this kitchen! Tucked into the corner is a thoughtful kitchen office space. Possibly our favorite detail is the green custom painted island with inset bar sink, making this not only a great functional space but as requested by the homeowner, the island is an exact paint match to their dining room table that leads into the grand kitchen and ties everything together so beautifully.
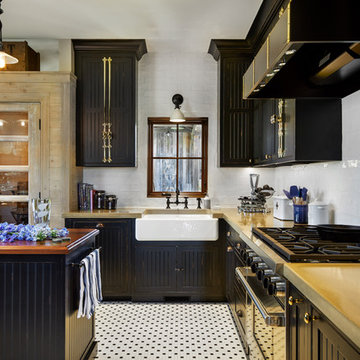
This classic farmhouse kitchen was wonderful plan with the homeowner, and architect. Bringing all today's conveniences into a timeless kitchen. The black cabinetry features light distressing and bead board styling, with brass hinges and knobs. The Cherry island countertop, and concrete countertops for the perimeter.
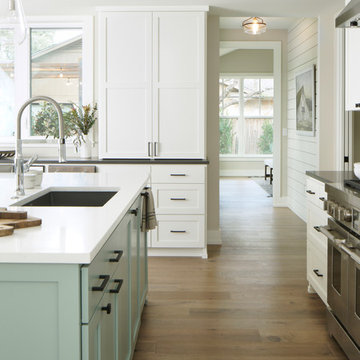
Lars Frazer
Medium sized rural l-shaped kitchen/diner in Austin with a single-bowl sink, shaker cabinets, white cabinets, engineered stone countertops, stainless steel appliances, light hardwood flooring, an island, multi-coloured floors and white worktops.
Medium sized rural l-shaped kitchen/diner in Austin with a single-bowl sink, shaker cabinets, white cabinets, engineered stone countertops, stainless steel appliances, light hardwood flooring, an island, multi-coloured floors and white worktops.
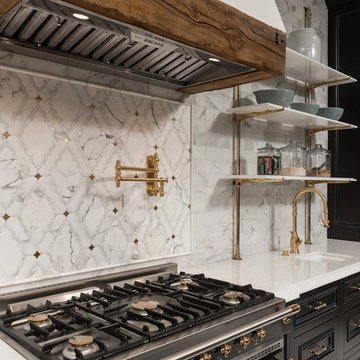
This stunning kitchen features black kitchen cabinets, brass kitchen hardware, custom backsplash, and open shelving which we can't get enough of!
Inspiration for an expansive rural u-shaped open plan kitchen in Phoenix with a belfast sink, recessed-panel cabinets, black cabinets, wood worktops, multi-coloured splashback, marble splashback, integrated appliances, marble flooring, an island, multi-coloured floors and multicoloured worktops.
Inspiration for an expansive rural u-shaped open plan kitchen in Phoenix with a belfast sink, recessed-panel cabinets, black cabinets, wood worktops, multi-coloured splashback, marble splashback, integrated appliances, marble flooring, an island, multi-coloured floors and multicoloured worktops.

A custom kitchen in Rustic Hickory with a Distressed Painted Alder Island. Rich wood tones pair nicely with the lovely view of the woods and creek out the kitchen windows. The island draws your attention without distracting from the overall beauty of the home and setting.
Country Kitchen with Multi-coloured Floors Ideas and Designs
3