Country Kitchen with Porcelain Flooring Ideas and Designs
Refine by:
Budget
Sort by:Popular Today
41 - 60 of 3,318 photos
Item 1 of 3
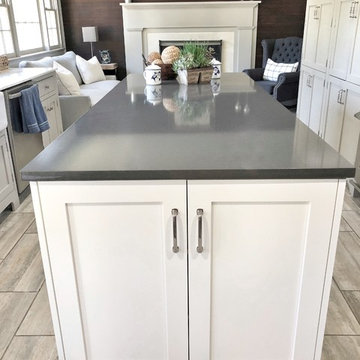
What can we say about this project??? What a pleasure to work on!
This 1920's farmhouse has some incredible existing features including an amazing fireplace, ample pantry space, and loads of natural light. The only problem was everything was grey, everything.... and drab. Not good. This room was in desperate need texture and definition.
This project is the perfect example of how color and contrast can transform a space.
We started with this amazing wood wall. This instantly gave our clients the pop they were looking for. We designed a custom island topped with a medium grey quartz countertop to add another layer of texture. Custom furnishings including a cozy sofa, cocktail table and upholstered counter stools transform this space into a cozy family spot for all to gather.
We love this kitchen so much!
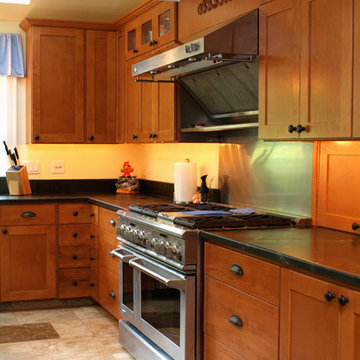
Photo of a medium sized farmhouse l-shaped kitchen/diner in Seattle with dark wood cabinets, granite worktops, stainless steel appliances, porcelain flooring, an island, a submerged sink and shaker cabinets.
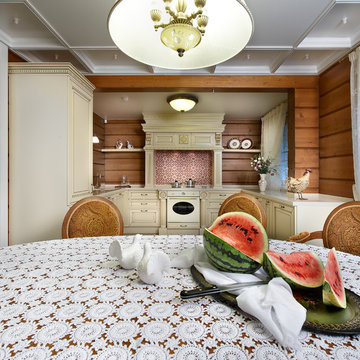
Автор - Ирина Чертихина, Фото - Роберт Поморцев, Михаил Поморцев
This is an example of a medium sized farmhouse u-shaped kitchen/diner in Yekaterinburg with an integrated sink, raised-panel cabinets, beige cabinets, composite countertops, brown splashback, white appliances and porcelain flooring.
This is an example of a medium sized farmhouse u-shaped kitchen/diner in Yekaterinburg with an integrated sink, raised-panel cabinets, beige cabinets, composite countertops, brown splashback, white appliances and porcelain flooring.

A modern farmhouse style kitchen & family room in a updated Colonial Revival house. Kitchen with L shaped island and banquette that opens up to family room opening up with accorrdian doors to outdoor kitchen deck. Area includes porcelain plank wood flooring, matching marble backsplash, walk-in pantry and appliances such as full-height wine refrigerator, 54 inch refrigerator-freezer, built-in coffee machine, microwaver drawer, 48 inch range, and dishwasher with farm sink.
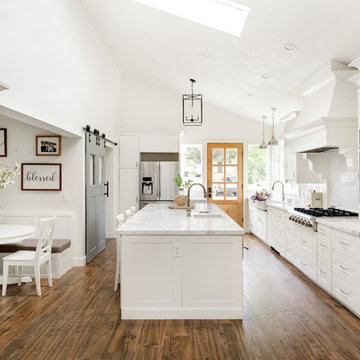
open concept Galley farmhouse/traditional kitchen. Large Island with marble countertops and undermounted sink and polished nickel faucet and air switch disposal. Custom made white wood hood and Thor gas cooktop and double ovens. Grey painted sliding barn door and beautiful warm Alder door. Farmhouse sink and polished nickel hardware.
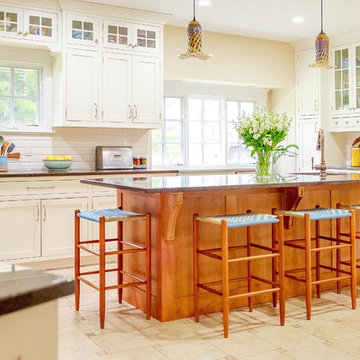
Photo Credit: Jessica Miccio Photography
This is an example of a large farmhouse kitchen in Charlotte with a submerged sink, shaker cabinets, white cabinets, granite worktops, white splashback, ceramic splashback, stainless steel appliances, porcelain flooring, an island, beige floors and black worktops.
This is an example of a large farmhouse kitchen in Charlotte with a submerged sink, shaker cabinets, white cabinets, granite worktops, white splashback, ceramic splashback, stainless steel appliances, porcelain flooring, an island, beige floors and black worktops.
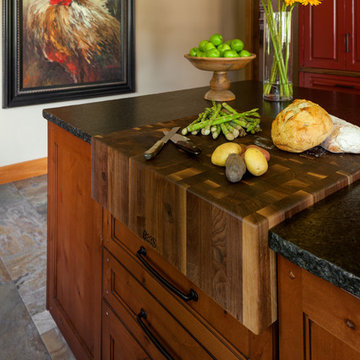
Photography: Christian J Anderson.
Contractor & Finish Carpenter: Poli Dmitruks of PDP Perfection LLC.
Design ideas for a medium sized country l-shaped enclosed kitchen in Seattle with a belfast sink, shaker cabinets, medium wood cabinets, granite worktops, grey splashback, slate splashback, stainless steel appliances, porcelain flooring, an island and grey floors.
Design ideas for a medium sized country l-shaped enclosed kitchen in Seattle with a belfast sink, shaker cabinets, medium wood cabinets, granite worktops, grey splashback, slate splashback, stainless steel appliances, porcelain flooring, an island and grey floors.
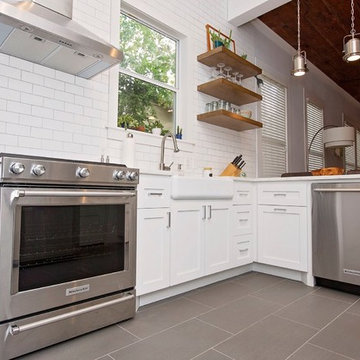
Design ideas for a medium sized rural l-shaped open plan kitchen in Orange County with a belfast sink, shaker cabinets, white cabinets, quartz worktops, white splashback, metro tiled splashback, stainless steel appliances, porcelain flooring and a breakfast bar.
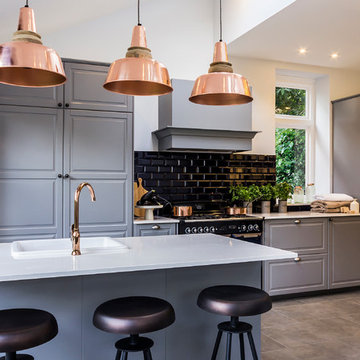
Shaker kitchen with grey units, copper detailing and a focal navy range cooker, with navy splash metro tile splash back above.
Inspiration for a large country open plan kitchen in London with raised-panel cabinets, grey cabinets, composite countertops, ceramic splashback, porcelain flooring, an island, black appliances and black splashback.
Inspiration for a large country open plan kitchen in London with raised-panel cabinets, grey cabinets, composite countertops, ceramic splashback, porcelain flooring, an island, black appliances and black splashback.

Warm & inviting farmhouse style kitchen that features gorgeous Brown Fantasy Leathered countertops. The backsplash is a ceramic tile that looks like painted wood, and the flooring is a porcelain wood look.
Photos by Bridget Horgan Bell Photography.
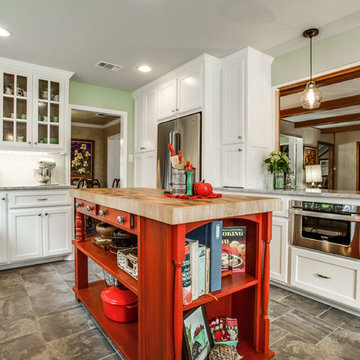
Shoot 2 Sell
Medium sized farmhouse u-shaped enclosed kitchen in Dallas with recessed-panel cabinets, white cabinets, white splashback, metro tiled splashback, stainless steel appliances, an island, a belfast sink, porcelain flooring, grey floors and quartz worktops.
Medium sized farmhouse u-shaped enclosed kitchen in Dallas with recessed-panel cabinets, white cabinets, white splashback, metro tiled splashback, stainless steel appliances, an island, a belfast sink, porcelain flooring, grey floors and quartz worktops.
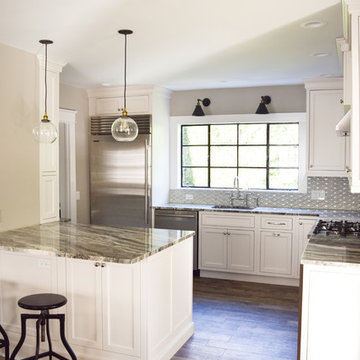
Ally Young
Photo of a small country l-shaped kitchen/diner in New York with a submerged sink, shaker cabinets, white cabinets, quartz worktops, blue splashback, glass tiled splashback, stainless steel appliances, porcelain flooring and a breakfast bar.
Photo of a small country l-shaped kitchen/diner in New York with a submerged sink, shaker cabinets, white cabinets, quartz worktops, blue splashback, glass tiled splashback, stainless steel appliances, porcelain flooring and a breakfast bar.
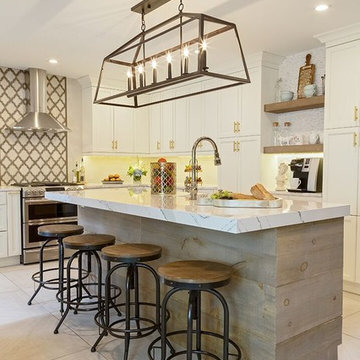
Tim Cree Photography
Medium sized country u-shaped kitchen/diner in New York with a belfast sink, shaker cabinets, white cabinets, engineered stone countertops, white splashback, porcelain splashback, stainless steel appliances, porcelain flooring and an island.
Medium sized country u-shaped kitchen/diner in New York with a belfast sink, shaker cabinets, white cabinets, engineered stone countertops, white splashback, porcelain splashback, stainless steel appliances, porcelain flooring and an island.
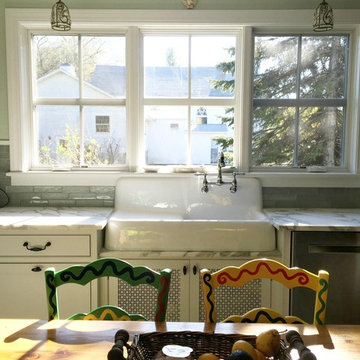
Large country u-shaped kitchen/diner in New York with a belfast sink, beaded cabinets, white cabinets, marble worktops, grey splashback, glass tiled splashback, stainless steel appliances, porcelain flooring and an island.
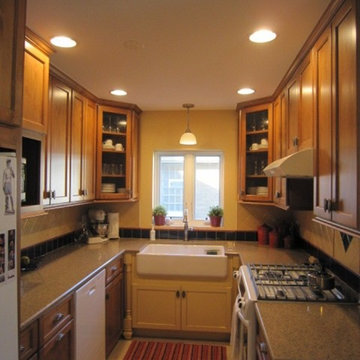
This cozy kitchen has all the country charm you could ask for from cream colors and perfect lighting to snow white appliances, light granite counters and a farm style sink.
The diamond pattern tile backsplash with the base tile works wonderfully here.
La Grange Park, Illinois
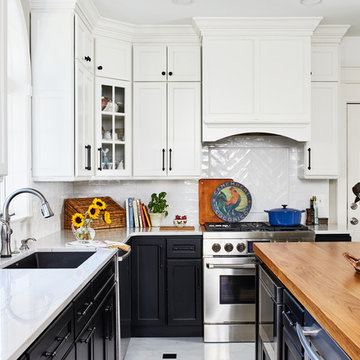
Stacy Zarin Goldberg
Photo of a medium sized country l-shaped kitchen/diner in Chicago with a belfast sink, shaker cabinets, white cabinets, engineered stone countertops, white splashback, porcelain splashback, stainless steel appliances, porcelain flooring, an island, white floors and white worktops.
Photo of a medium sized country l-shaped kitchen/diner in Chicago with a belfast sink, shaker cabinets, white cabinets, engineered stone countertops, white splashback, porcelain splashback, stainless steel appliances, porcelain flooring, an island, white floors and white worktops.
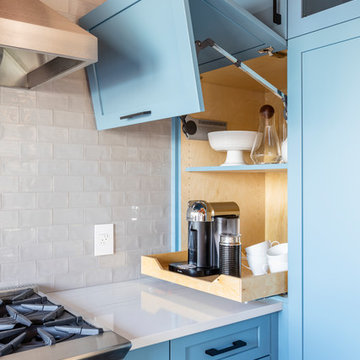
Photo Credits: JOHN GRANEN PHOTOGRAPHY
This is an example of a farmhouse u-shaped enclosed kitchen in Seattle with a belfast sink, shaker cabinets, blue cabinets, engineered stone countertops, white splashback, metro tiled splashback, stainless steel appliances, porcelain flooring, a breakfast bar, grey floors and white worktops.
This is an example of a farmhouse u-shaped enclosed kitchen in Seattle with a belfast sink, shaker cabinets, blue cabinets, engineered stone countertops, white splashback, metro tiled splashback, stainless steel appliances, porcelain flooring, a breakfast bar, grey floors and white worktops.

Photography by Brice Ferre.
Open concept kitchen space with beams and beadboard walls. A light, bright and airy kitchen with great function and style.
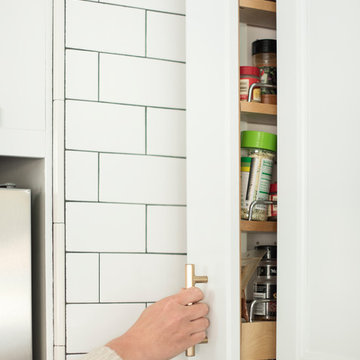
Design and concept by Room For Tuesday. We worked as contractors and technicians to make the vision a reality.
Photo of a medium sized rural u-shaped kitchen/diner in Salt Lake City with a belfast sink, white splashback, metro tiled splashback, stainless steel appliances, no island, shaker cabinets, black cabinets, engineered stone countertops, porcelain flooring, grey floors and white worktops.
Photo of a medium sized rural u-shaped kitchen/diner in Salt Lake City with a belfast sink, white splashback, metro tiled splashback, stainless steel appliances, no island, shaker cabinets, black cabinets, engineered stone countertops, porcelain flooring, grey floors and white worktops.

This coastal home is located in Carlsbad, California! With some remodeling and vision this home was transformed into a peaceful retreat. The remodel features an open concept floor plan with the living room flowing into the dining room and kitchen. The kitchen is made gorgeous by its custom cabinetry with a flush mount ceiling vent. The dining room and living room are kept open and bright with a soft home furnishing for a modern beach home. The beams on ceiling in the family room and living room are an eye-catcher in a room that leads to a patio with canyon views and a stunning outdoor space!
Design by Signature Designs Kitchen Bath
Contractor ADR Design & Remodel
Photos by San Diego Interior Photography
Country Kitchen with Porcelain Flooring Ideas and Designs
3