Country Kitchen with Porcelain Splashback Ideas and Designs
Refine by:
Budget
Sort by:Popular Today
21 - 40 of 4,277 photos
Item 1 of 3
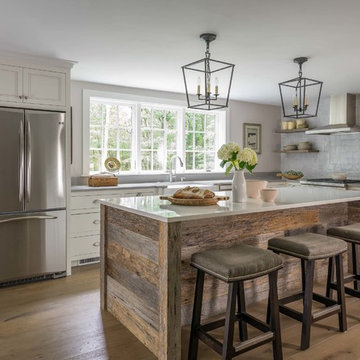
Reclaimed barn board island gives this space a unique and rustic-modern feel. A blend of classic style and reclaimed materials creates an organic and stylish kitchen space.
Photography by Eric Roth
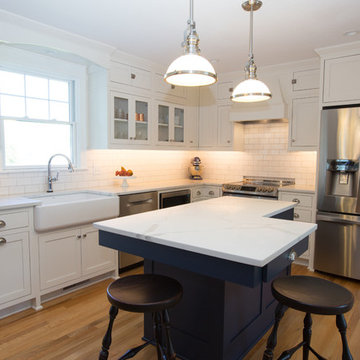
Small rural l-shaped kitchen/diner in Other with a belfast sink, shaker cabinets, blue cabinets, engineered stone countertops, white splashback, porcelain splashback, stainless steel appliances, light hardwood flooring, an island and brown floors.

Cory Rodeheaver
Photo of a medium sized rural l-shaped enclosed kitchen in Chicago with a submerged sink, recessed-panel cabinets, green cabinets, engineered stone countertops, grey splashback, porcelain splashback, stainless steel appliances, cork flooring, a breakfast bar and brown floors.
Photo of a medium sized rural l-shaped enclosed kitchen in Chicago with a submerged sink, recessed-panel cabinets, green cabinets, engineered stone countertops, grey splashback, porcelain splashback, stainless steel appliances, cork flooring, a breakfast bar and brown floors.

Jonathan Salmon, the designer, raised the wall between the laundry room and kitchen, creating an open floor plan with ample space on three walls for cabinets and appliances. He widened the entry to the dining room to improve sightlines and flow. Rebuilding a glass block exterior wall made way for rep production Windows and a focal point cooking station A custom-built island provides storage, breakfast bar seating, and surface for food prep and buffet service. The fittings finishes and fixtures are in tune with the homes 1907. architecture, including soapstone counter tops and custom painted schoolhouse lighting. It's the yellow painted shaker style cabinets that steal the show, offering a colorful take on the vintage inspired design and a welcoming setting for everyday get to gathers..
Prahdan Studios Photography
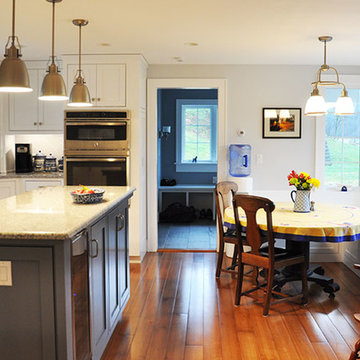
This is an example of a small rural l-shaped kitchen/diner in DC Metro with a submerged sink, shaker cabinets, white cabinets, granite worktops, white splashback, porcelain splashback, stainless steel appliances, medium hardwood flooring and a breakfast bar.

The butler’s pantry, which connects the screen porch with the mudroom and kitchen, makes it easy to entertain on the porch. There is a second dishwasher and farm sink and plenty of storage in glass door cabinets.
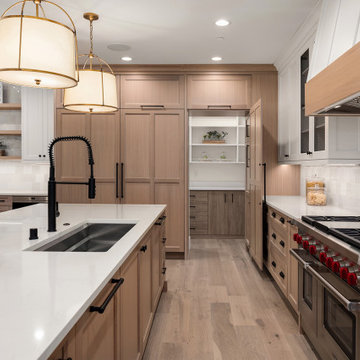
Mandy's timeless white oak kitchen features a 48" wolf range, 3 burnished brass jumbo pendants, a custom board & bat range hood, geometric square backsplash that gives LOTS of texture, 44” @Kohler Prolific sink, two dishwashers, custom panel Sub-Zero refrigerator, and hidden pantry.

This inviting gourmet kitchen designed by Curtis Lumber Co., Inc. is perfect for the entertaining lifestyle of the homeowners who wanted a modern farmhouse kitchen in a new construction build. The look was achieved by mixing in a warmer white finish on the upper cabinets with warmer wood tones for the base cabinets and island. The cabinetry is Merillat Masterpiece, Ganon Full overlay Evercore in Warm White Suede sheen on the upper cabinets and Ganon Full overlay Cherry Barley Suede sheen on the base cabinets and floating shelves. The leg of the island has a beautiful taper to it providing a beautiful architectural detail. Shiplap on the window wall and on the back of the island adds a little extra texture to the space. A microwave drawer in a base cabinet, placed near the refrigerator, creates a separate cooking zone. Tucked in on the outskirts of the kitchen is a beverage refrigerator providing easy access away from cooking areas Ascendra Pulls from Tob Knobs in flat black adorn the cabinetry.
Photos property of Curtis Lumber Co., Inc.

This is an example of a large country u-shaped kitchen pantry in Atlanta with a submerged sink, shaker cabinets, blue cabinets, engineered stone countertops, white splashback, porcelain splashback, stainless steel appliances, light hardwood flooring, an island, white floors, white worktops and exposed beams.
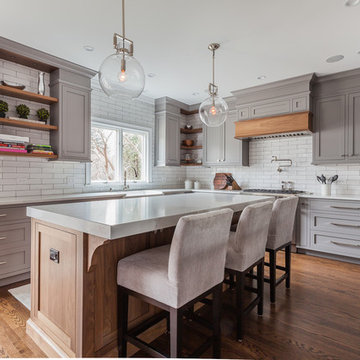
Design ideas for a large farmhouse u-shaped kitchen/diner in Chicago with a belfast sink, recessed-panel cabinets, medium wood cabinets, engineered stone countertops, white splashback, porcelain splashback, stainless steel appliances, medium hardwood flooring, an island, brown floors and white worktops.
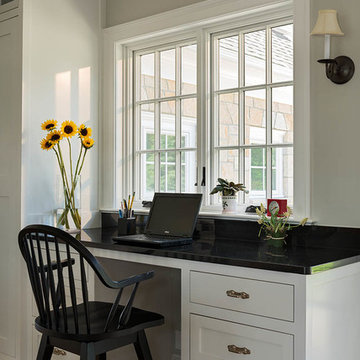
Rob Karosis: Photographer
Inspiration for a medium sized farmhouse u-shaped open plan kitchen in Bridgeport with a belfast sink, shaker cabinets, white cabinets, granite worktops, white splashback, porcelain splashback, stainless steel appliances, light hardwood flooring, an island and beige floors.
Inspiration for a medium sized farmhouse u-shaped open plan kitchen in Bridgeport with a belfast sink, shaker cabinets, white cabinets, granite worktops, white splashback, porcelain splashback, stainless steel appliances, light hardwood flooring, an island and beige floors.
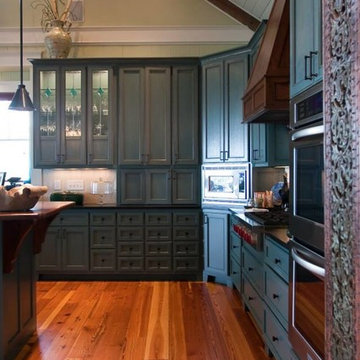
Beautiful custom cabinets and wolf range blend seamlessly into this spacious kitchen.
This is an example of a large farmhouse l-shaped kitchen/diner in Miami with blue cabinets, onyx worktops, white splashback, porcelain splashback, stainless steel appliances, an island, shaker cabinets, medium hardwood flooring and brown floors.
This is an example of a large farmhouse l-shaped kitchen/diner in Miami with blue cabinets, onyx worktops, white splashback, porcelain splashback, stainless steel appliances, an island, shaker cabinets, medium hardwood flooring and brown floors.

This is an example of a large country single-wall kitchen/diner in Los Angeles with a belfast sink, recessed-panel cabinets, white cabinets, engineered stone countertops, white splashback, porcelain splashback, stainless steel appliances, vinyl flooring, an island, brown floors, white worktops and exposed beams.

Kitchen with seating area.
This is an example of a large rural open plan kitchen in Atlanta with a belfast sink, light wood cabinets, granite worktops, multi-coloured splashback, porcelain splashback, stainless steel appliances, medium hardwood flooring, an island, white worktops, a wood ceiling and shaker cabinets.
This is an example of a large rural open plan kitchen in Atlanta with a belfast sink, light wood cabinets, granite worktops, multi-coloured splashback, porcelain splashback, stainless steel appliances, medium hardwood flooring, an island, white worktops, a wood ceiling and shaker cabinets.
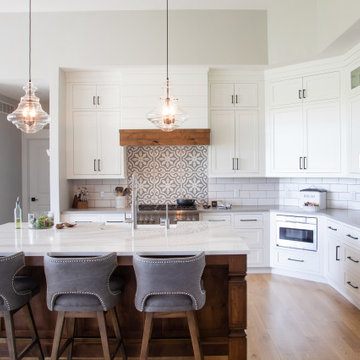
Fresh take on the farmhouse kitchen with Shiloh Cabinetry and Caesarstone countertops. Island for casual dining
Inspiration for a large rural l-shaped open plan kitchen in Milwaukee with a belfast sink, flat-panel cabinets, white cabinets, engineered stone countertops, white splashback, porcelain splashback, stainless steel appliances, dark hardwood flooring, an island and white worktops.
Inspiration for a large rural l-shaped open plan kitchen in Milwaukee with a belfast sink, flat-panel cabinets, white cabinets, engineered stone countertops, white splashback, porcelain splashback, stainless steel appliances, dark hardwood flooring, an island and white worktops.
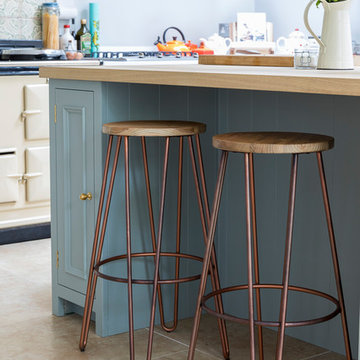
The new back extension houses a large family kitchen with shaker style cabinets in various shades. Copper pendant lights as well as other copper elements have been used throughout the space.
A breakfast bar area has been created in the kitchen island and industrial style stools have been used.
Photography by Chris Snook
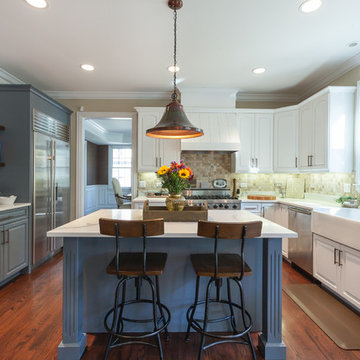
We took this 15-year-old kitchen that was finished in oak stained cabinets and refinished them in BM White Dove and SW Storm Cloud to a modern farmhouse look. Along with that we removed a few upper cabinets to create a buffet style with floating shelves and shiplap on the wall. Also modified the hood and sink cabinet to accommodate a farmhouse sink. Calacatta quartz finishes these cabinets and look off.
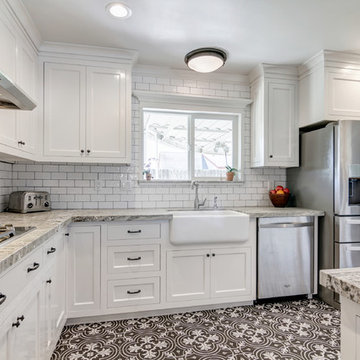
Design ideas for a small country galley kitchen pantry in San Diego with a belfast sink, shaker cabinets, white cabinets, granite worktops, white splashback, porcelain splashback, stainless steel appliances, ceramic flooring and a breakfast bar.
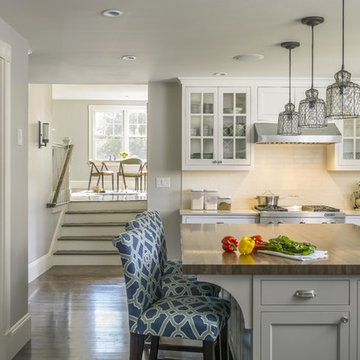
Richard Mandelkorn
An awkward and disjointed addition to the original house was eliminated and opened up with some very strategic structural and space changes; The original kitchen and dining were chopped up by a large chimney and low, disjointed structural beams. The new expansive walnut butcherblock island and shaker-style kitchen is the focal point of the home, with sitelines throughout the house all the way from the entry to the living room addition.
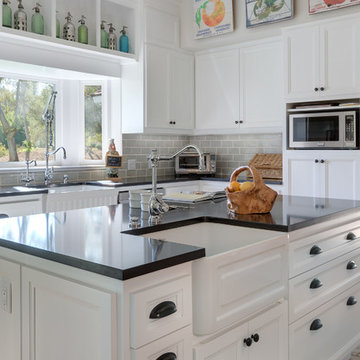
©Teague Hunziker
Design ideas for a large country l-shaped kitchen/diner in Other with a belfast sink, recessed-panel cabinets, white cabinets, engineered stone countertops, grey splashback, porcelain splashback, stainless steel appliances, travertine flooring, multiple islands, beige floors and black worktops.
Design ideas for a large country l-shaped kitchen/diner in Other with a belfast sink, recessed-panel cabinets, white cabinets, engineered stone countertops, grey splashback, porcelain splashback, stainless steel appliances, travertine flooring, multiple islands, beige floors and black worktops.
Country Kitchen with Porcelain Splashback Ideas and Designs
2