Country Kitchen with Stone Slab Splashback Ideas and Designs
Refine by:
Budget
Sort by:Popular Today
41 - 60 of 2,029 photos
Item 1 of 3
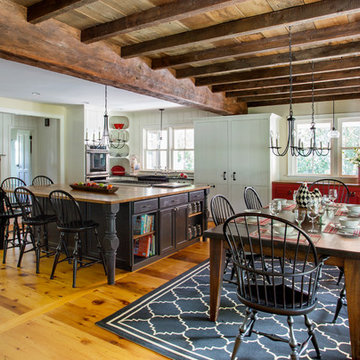
When Cummings Architects first met with the owners of this understated country farmhouse, the building’s layout and design was an incoherent jumble. The original bones of the building were almost unrecognizable. All of the original windows, doors, flooring, and trims – even the country kitchen – had been removed. Mathew and his team began a thorough design discovery process to find the design solution that would enable them to breathe life back into the old farmhouse in a way that acknowledged the building’s venerable history while also providing for a modern living by a growing family.
The redesign included the addition of a new eat-in kitchen, bedrooms, bathrooms, wrap around porch, and stone fireplaces. To begin the transforming restoration, the team designed a generous, twenty-four square foot kitchen addition with custom, farmers-style cabinetry and timber framing. The team walked the homeowners through each detail the cabinetry layout, materials, and finishes. Salvaged materials were used and authentic craftsmanship lent a sense of place and history to the fabric of the space.
The new master suite included a cathedral ceiling showcasing beautifully worn salvaged timbers. The team continued with the farm theme, using sliding barn doors to separate the custom-designed master bath and closet. The new second-floor hallway features a bold, red floor while new transoms in each bedroom let in plenty of light. A summer stair, detailed and crafted with authentic details, was added for additional access and charm.
Finally, a welcoming farmer’s porch wraps around the side entry, connecting to the rear yard via a gracefully engineered grade. This large outdoor space provides seating for large groups of people to visit and dine next to the beautiful outdoor landscape and the new exterior stone fireplace.
Though it had temporarily lost its identity, with the help of the team at Cummings Architects, this lovely farmhouse has regained not only its former charm but also a new life through beautifully integrated modern features designed for today’s family.
Photo by Eric Roth
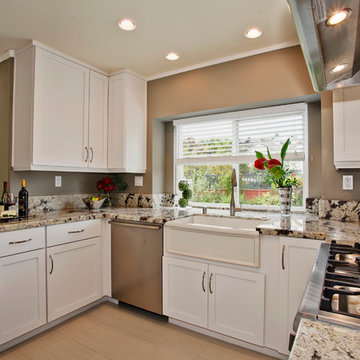
San Diego kitchen remodel to update a mid 1980's Scripps Ranch home using craftsman painted maple cabinets and exotic granite countertops. The full height granite splash behind the cooktop creates a unique focal point for this inviting kitchen.
Remodeled by: Miramar Kitchen & Bath, Designed by: Deborah Wand, AKBD, CID, ASID
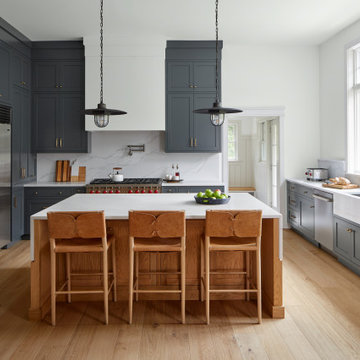
This is an example of a country u-shaped kitchen in New York with a submerged sink, shaker cabinets, grey cabinets, white splashback, stone slab splashback, medium hardwood flooring, an island, brown floors and white worktops.
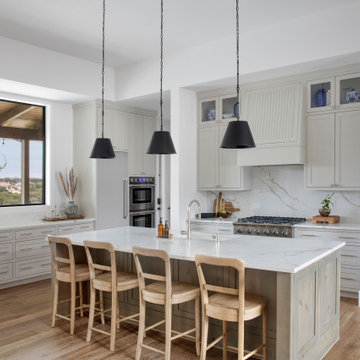
This is an example of a large rural l-shaped open plan kitchen in Austin with a submerged sink, shaker cabinets, beige cabinets, quartz worktops, white splashback, stone slab splashback, stainless steel appliances, light hardwood flooring, an island and white worktops.

Photo of a medium sized country galley enclosed kitchen in New York with a submerged sink, shaker cabinets, medium wood cabinets, limestone worktops, beige splashback, stone slab splashback, stainless steel appliances, brick flooring, no island and red floors.

The historic restoration of this First Period Ipswich, Massachusetts home (c. 1686) was an eighteen-month project that combined exterior and interior architectural work to preserve and revitalize this beautiful home. Structurally, work included restoring the summer beam, straightening the timber frame, and adding a lean-to section. The living space was expanded with the addition of a spacious gourmet kitchen featuring countertops made of reclaimed barn wood. As is always the case with our historic renovations, we took special care to maintain the beauty and integrity of the historic elements while bringing in the comfort and convenience of modern amenities. We were even able to uncover and restore much of the original fabric of the house (the chimney, fireplaces, paneling, trim, doors, hinges, etc.), which had been hidden for years under a renovation dating back to 1746.
Winner, 2012 Mary P. Conley Award for historic home restoration and preservation
You can read more about this restoration in the Boston Globe article by Regina Cole, “A First Period home gets a second life.” http://www.bostonglobe.com/magazine/2013/10/26/couple-rebuild-their-century-home-ipswich/r2yXE5yiKWYcamoFGmKVyL/story.html
Photo Credit: Eric Roth

Les niches ouvertes apportent la couleur chaleureuse du chêne cognac et allègent visuellement le bloc de colonnes qui aurait été trop massif si entièrement fermé!
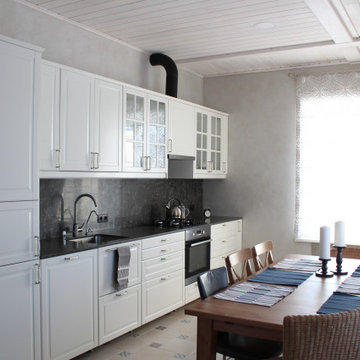
Design ideas for a rural kitchen in Other with white cabinets, engineered stone countertops, black splashback, stone slab splashback, ceramic flooring and black worktops.
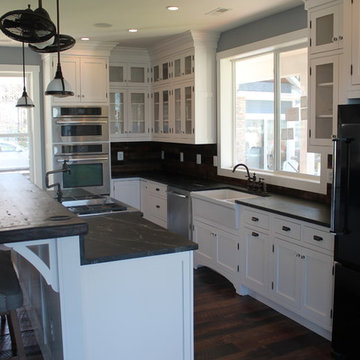
Photo of a medium sized rural l-shaped enclosed kitchen in DC Metro with a belfast sink, shaker cabinets, white cabinets, soapstone worktops, black splashback, stone slab splashback, stainless steel appliances, dark hardwood flooring, an island and brown floors.
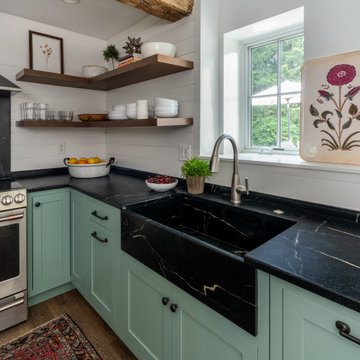
Inspiration for a small country l-shaped enclosed kitchen in Philadelphia with a belfast sink, shaker cabinets, green cabinets, soapstone worktops, black splashback, stone slab splashback, stainless steel appliances, laminate floors, an island, brown floors and black worktops.
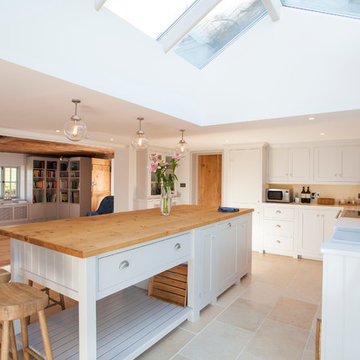
DeVOL supplied the kitchen in ‘The Real Shaker Kitchen’ range; it has a specially created paintwork finish with a Silestone work surface, and an aged-oak worktop on the bespoke prep table island unit. The beautiful stainless steel Rangemaster cooker adds a touch of modern country kitchen style. The addition of a secret pantry keeps all the unsightly appliances hidden away!
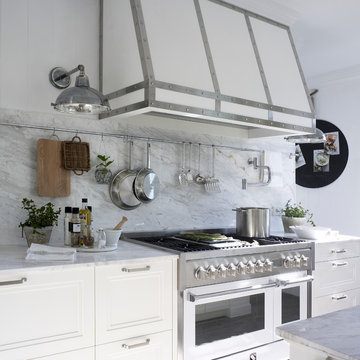
Large rural l-shaped open plan kitchen in Barcelona with a submerged sink, white cabinets, marble worktops, white splashback, stone slab splashback, white appliances, light hardwood flooring, an island and recessed-panel cabinets.
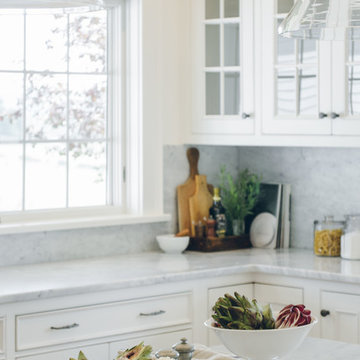
Photo: Vicki Bodine
Photo of a large farmhouse u-shaped kitchen/diner in New York with a belfast sink, beaded cabinets, white cabinets, marble worktops, white splashback, stone slab splashback, stainless steel appliances, medium hardwood flooring and an island.
Photo of a large farmhouse u-shaped kitchen/diner in New York with a belfast sink, beaded cabinets, white cabinets, marble worktops, white splashback, stone slab splashback, stainless steel appliances, medium hardwood flooring and an island.
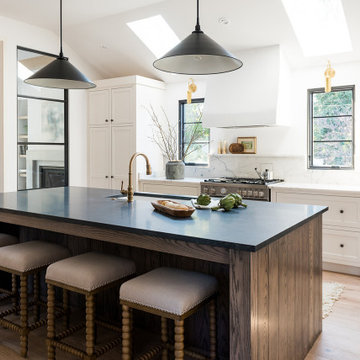
Photo of a farmhouse open plan kitchen in Indianapolis with a submerged sink, shaker cabinets, granite worktops, white splashback, stone slab splashback, stainless steel appliances, light hardwood flooring, an island, brown floors and black worktops.
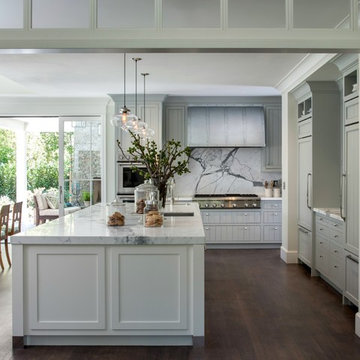
Modern farmhouse kitchen with large island for entertaining. Wall cabinets are blue grey with a vertical board detail. Below the zinc hood we featured a marble backsplash. Center island has icebox hardware and shaker doors. White Oak floors with an oil finish. Sliding doors to the patio. photo: David Duncan Livingston

Medium sized farmhouse kitchen in Houston with a belfast sink, recessed-panel cabinets, blue cabinets, soapstone worktops, black splashback, stone slab splashback, slate flooring, grey floors and black worktops.
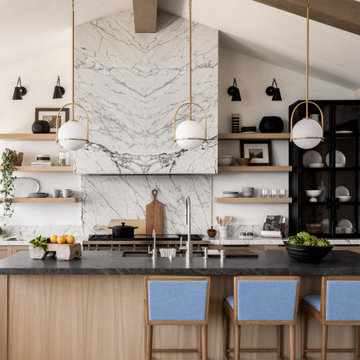
Photo of a country l-shaped open plan kitchen in Los Angeles with a submerged sink, shaker cabinets, medium wood cabinets, white splashback, stone slab splashback, stainless steel appliances, medium hardwood flooring, an island, brown floors, black worktops and exposed beams.
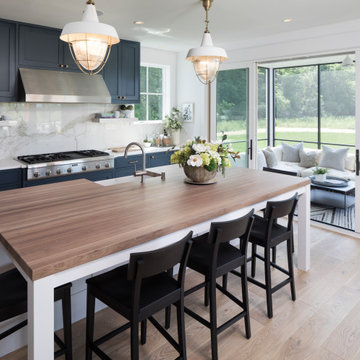
Photo of a country galley kitchen in Minneapolis with a belfast sink, shaker cabinets, blue cabinets, white splashback, stone slab splashback, stainless steel appliances, light hardwood flooring, an island, beige floors and white worktops.

Full depth utensil dividers were incorporated into the drawers immediately under the Wolf Cooktops. It's a great spot to store cooking utensils to keep them off the counter.
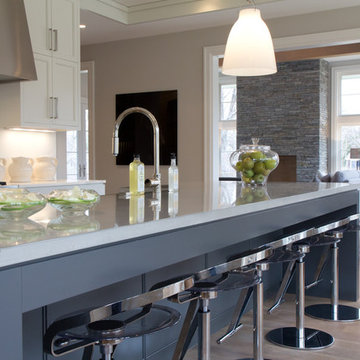
Photographed By: Vic Gubinski
Interiors By: Heike Hein Home
Large farmhouse l-shaped open plan kitchen in New York with a submerged sink, shaker cabinets, white cabinets, white splashback, stone slab splashback, stainless steel appliances, light hardwood flooring and an island.
Large farmhouse l-shaped open plan kitchen in New York with a submerged sink, shaker cabinets, white cabinets, white splashback, stone slab splashback, stainless steel appliances, light hardwood flooring and an island.
Country Kitchen with Stone Slab Splashback Ideas and Designs
3