Country Kitchen with Stone Tiled Splashback Ideas and Designs
Refine by:
Budget
Sort by:Popular Today
1 - 20 of 3,267 photos
Item 1 of 3

Designer: Honeycomb Home Design
Photographer: Marcel Alain
This new home features open beam ceilings and a ranch style feel with contemporary elements.
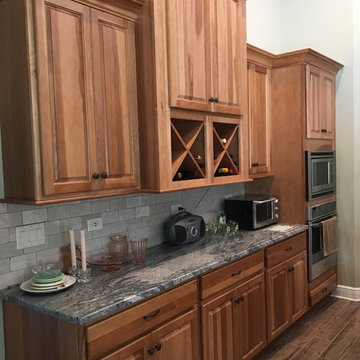
This new construction farm house needed the perfect kitchen to match the rest of the house. We began with Diamond's Prelude line in Hickory Woodhall in Harvest. We added a wine rack and cove brown molding to insinuate the tall upper cabinetry. The granite was in color Verde Aquarius Leather and complimented with stone backsplash. All appliances were in stainless steel while the Delta faucet in oil rubbed bronze. The main focal point was the kitchen island. The island's countertop was a natural wood in a light hickory stain. The last touching point was the stained glass fixture.
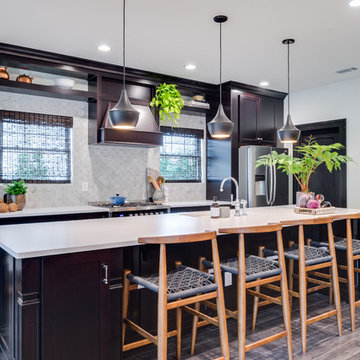
3 pendants over island xcustom wood floor xhardwood floor xmedium hardwood flooring xmedium hardwood floors xmedium wood floor xmedium wood flooring xmohawk flooring xMohawk floors xmohawk hardwood floor xMohawk Hardwood Flooring xmohawk wood floor xmohawk wood flooring xrustic medium floor xwood custom flooring xwood flooring xwooden floors x

Kat Alves-Photographer
Photo of a medium sized farmhouse u-shaped kitchen/diner in Sacramento with a submerged sink, shaker cabinets, grey cabinets, quartz worktops, grey splashback, stone tiled splashback, stainless steel appliances, medium hardwood flooring and an island.
Photo of a medium sized farmhouse u-shaped kitchen/diner in Sacramento with a submerged sink, shaker cabinets, grey cabinets, quartz worktops, grey splashback, stone tiled splashback, stainless steel appliances, medium hardwood flooring and an island.

This Transitional Farmhouse Kitchen was completely remodeled and the home is nestled on the border of Pasadena and South Pasadena. Our goal was to keep the original charm of our client’s home while updating the kitchen in a way that was fresh and current.
Our design inspiration began with a deep green soapstone counter top paired with creamy white cabinetry. Carrera marble subway tile for the backsplash is a luxurious splurge and adds classic elegance to the space. The stainless steel appliances and sink create a more transitional feel, while the shaker style cabinetry doors and schoolhouse light fixture are in keeping with the original style of the home.
Tile flooring resembling concrete is clean and simple and seeded glass in the upper cabinet doors help make the space feel open and light. This kitchen has a hidden microwave and custom range hood design, as well as a new pantry area, for added storage. The pantry area features an appliance garage and deep-set counter top for multi-purpose use. These features add value to this small space.
The finishing touches are polished nickel cabinet hardware, which add a vintage look and the cafe curtains are the handiwork of the homeowner. We truly enjoyed the collaborative effort in this kitchen.
Photography by Erika Beirman
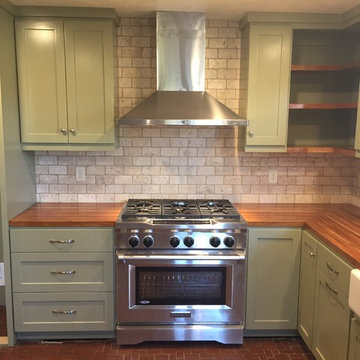
We love the way the color of the cabinets, counters, back splash, and stainless steel appliances came together for a sleek look, yet still with a natural, country twist.
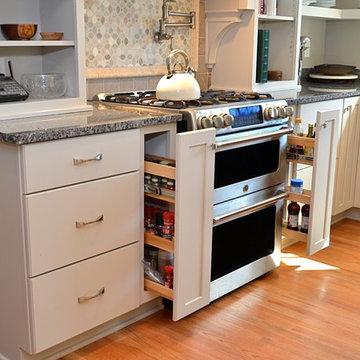
Spice Pull Outs
Beautiful Farm House in the heart of Bayse Mountain. Omega Dynasty cabinets in the kitchen and custom built cabinets in the bathroom. Natural materials through out include granite, stone and wood.
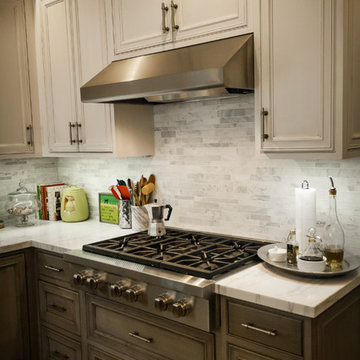
A updated farmhouse look done with gray lower cabinets and white uppers. Capture.Create Photography
Inspiration for a medium sized country galley kitchen/diner in San Francisco with a submerged sink, beaded cabinets, grey cabinets, marble worktops, grey splashback, stone tiled splashback, stainless steel appliances, medium hardwood flooring and an island.
Inspiration for a medium sized country galley kitchen/diner in San Francisco with a submerged sink, beaded cabinets, grey cabinets, marble worktops, grey splashback, stone tiled splashback, stainless steel appliances, medium hardwood flooring and an island.
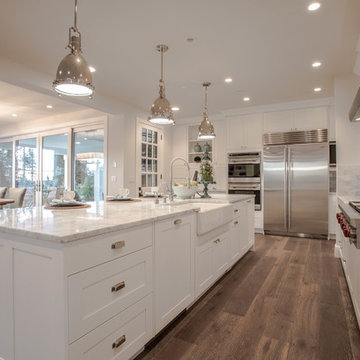
Heiser Media
Design ideas for an expansive country l-shaped open plan kitchen in Seattle with a belfast sink, shaker cabinets, white cabinets, marble worktops, white splashback, stone tiled splashback, stainless steel appliances, dark hardwood flooring and an island.
Design ideas for an expansive country l-shaped open plan kitchen in Seattle with a belfast sink, shaker cabinets, white cabinets, marble worktops, white splashback, stone tiled splashback, stainless steel appliances, dark hardwood flooring and an island.
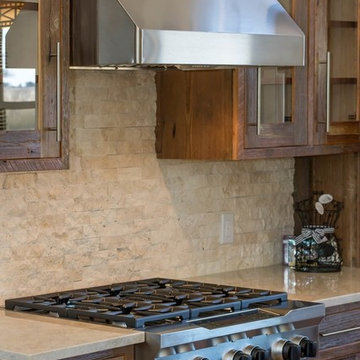
Medium sized farmhouse galley open plan kitchen in Austin with a belfast sink, flat-panel cabinets, dark wood cabinets, marble worktops, beige splashback, stone tiled splashback, stainless steel appliances, dark hardwood flooring, an island and brown floors.
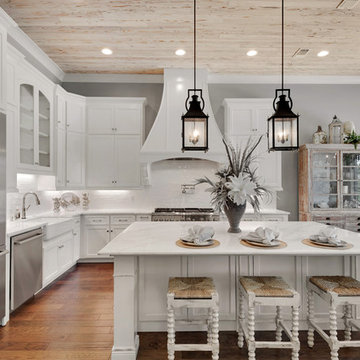
Natural wood elements are displayed in the kitchen by the pecky Cypress wood ceilings, which feature twin lantern pendent lights that illuminate the hand scraped hard wood floors.
>Built By: Phillip Vlahos
>Designed By: Bob Chatham
Visit our Houzz profile, or Facebook to talk with us about setting an appointment, or to find info and more ideas on creating your own custom home.
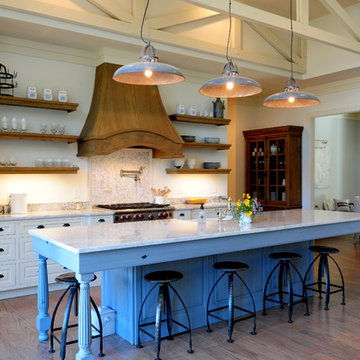
Ryan Edwards
Inspiration for a large rural galley open plan kitchen in San Francisco with a belfast sink, raised-panel cabinets, beige cabinets, marble worktops, grey splashback, stone tiled splashback, integrated appliances, dark hardwood flooring and an island.
Inspiration for a large rural galley open plan kitchen in San Francisco with a belfast sink, raised-panel cabinets, beige cabinets, marble worktops, grey splashback, stone tiled splashback, integrated appliances, dark hardwood flooring and an island.
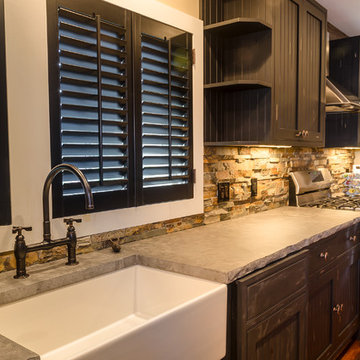
A full kitchen provides the necessary space and appliances for hosting.
Photo by: Daniel Contelmo Jr.
Design ideas for a medium sized country galley open plan kitchen in New York with a belfast sink, beaded cabinets, black cabinets, granite worktops, beige splashback, stone tiled splashback, stainless steel appliances, medium hardwood flooring and a breakfast bar.
Design ideas for a medium sized country galley open plan kitchen in New York with a belfast sink, beaded cabinets, black cabinets, granite worktops, beige splashback, stone tiled splashback, stainless steel appliances, medium hardwood flooring and a breakfast bar.
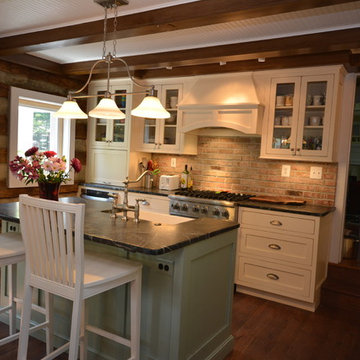
Farmhouse Kitchen remodel in original Quaker Boys School building, now a family home. A true turnkey project, we incorporated the homeowner's need for modern conveniences while staying true to the style of the building. An antique oak barn beam mantle, exposed original log walls, antique brick reclaimed from an old charcoal factory out west, and barn siding oak flooring made this a labor of love!

This small, rustic, kitchen is part of a 1200 sq ft cabin near the California coast- Hollister Ranch. There is no electricity, only wind power. We used the original wood siding inside, and washed it with a light stain to lighten the cabin. The kitchen is completely redesigned, using natural handscraped pine with a glaze coat. Stainless steel hood, skylight, and pine flooring. We used a natural sided wood beam to support the upper cabinets, with wood pegs for hanging vegetables and flowers drying. A hand made wrought iron pot rack is above the sink, in front of the window. Antique pine table, and custom made chairs.
Multiple Ranch and Mountain Homes are shown in this project catalog: from Camarillo horse ranches to Lake Tahoe ski lodges. Featuring rock walls and fireplaces with decorative wrought iron doors, stained wood trusses and hand scraped beams. Rustic designs give a warm lodge feel to these large ski resort homes and cattle ranches. Pine plank or slate and stone flooring with custom old world wrought iron lighting, leather furniture and handmade, scraped wood dining tables give a warmth to the hard use of these homes, some of which are on working farms and orchards. Antique and new custom upholstery, covered in velvet with deep rich tones and hand knotted rugs in the bedrooms give a softness and warmth so comfortable and livable. In the kitchen, range hoods provide beautiful points of interest, from hammered copper, steel, and wood. Unique stone mosaic, custom painted tile and stone backsplash in the kitchen and baths.
designed by Maraya Interior Design. From their beautiful resort town of Ojai, they serve clients in Montecito, Hope Ranch, Malibu, Westlake and Calabasas, across the tri-county areas of Santa Barbara, Ventura and Los Angeles, south to Hidden Hills- north through Solvang and more.
Photo by Peter Malinowski
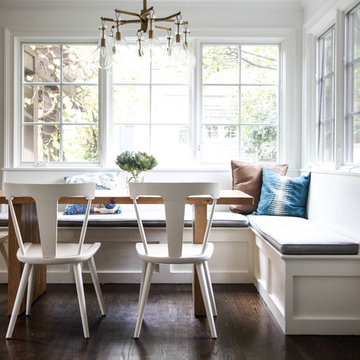
Photo of a medium sized country kitchen/diner in Chicago with a belfast sink, shaker cabinets, white cabinets, wood worktops, white splashback, stone tiled splashback and dark hardwood flooring.
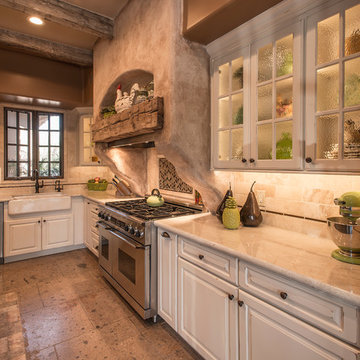
Inspiration for an expansive farmhouse l-shaped kitchen/diner in Phoenix with a belfast sink, glass-front cabinets, white cabinets, granite worktops, beige splashback, stone tiled splashback, stainless steel appliances, brick flooring and an island.
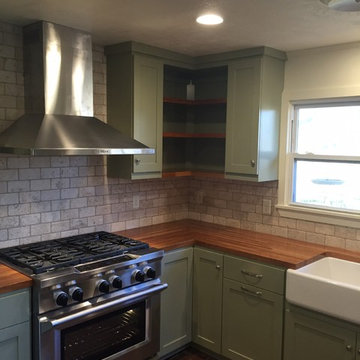
Floating shelf design feature in the corner of the kitchen: we wrapped butcher block around these open corner shelves to give them a distinct look.
Photo of a large rural l-shaped kitchen/diner in Austin with a belfast sink, shaker cabinets, green cabinets, wood worktops, beige splashback, stone tiled splashback and stainless steel appliances.
Photo of a large rural l-shaped kitchen/diner in Austin with a belfast sink, shaker cabinets, green cabinets, wood worktops, beige splashback, stone tiled splashback and stainless steel appliances.
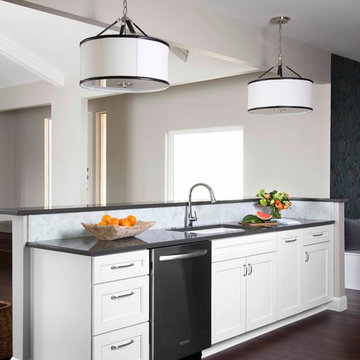
Design ideas for a large country u-shaped kitchen/diner in Austin with a submerged sink, shaker cabinets, white cabinets, white splashback, stone tiled splashback, stainless steel appliances, dark hardwood flooring, an island, composite countertops, brown floors and black worktops.

This is an example of a large farmhouse single-wall enclosed kitchen in DC Metro with a belfast sink, raised-panel cabinets, white cabinets, granite worktops, beige splashback, stone tiled splashback, integrated appliances, travertine flooring, multiple islands and beige floors.
Country Kitchen with Stone Tiled Splashback Ideas and Designs
1