Country Kitchen with White Floors Ideas and Designs
Refine by:
Budget
Sort by:Popular Today
121 - 140 of 436 photos
Item 1 of 3
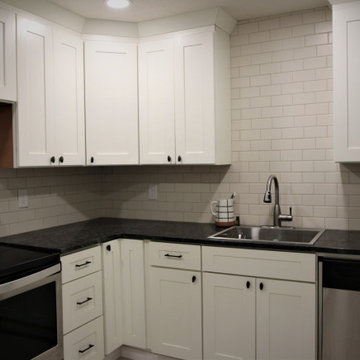
Complete Kitchen Remodel with White Shaker Cabinets and Black Cabinet Pulls & Knobs. Client also chose Steel Grey Granite Countertops, with White Subway Tile for their wall splash for a clean fresh look. Chose a tile plank flooring to complete the project.
Inspiration for a farmhouse u-shaped kitchen in Austin with a belfast sink, shaker cabinets, white cabinets, grey splashback, stainless steel appliances, an island, white floors and white worktops.
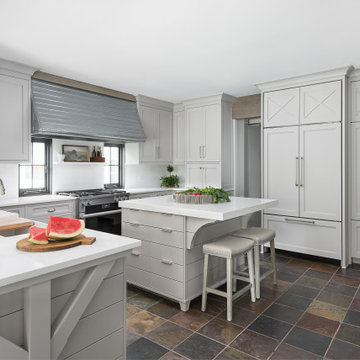
Hinsdale, IL kitchen renovation by Charles Vincent George Architects
Inspiration for a rural kitchen/diner in Chicago with a belfast sink, shaker cabinets, grey cabinets, engineered stone countertops, white splashback, metro tiled splashback, stainless steel appliances, slate flooring, an island, white floors and white worktops.
Inspiration for a rural kitchen/diner in Chicago with a belfast sink, shaker cabinets, grey cabinets, engineered stone countertops, white splashback, metro tiled splashback, stainless steel appliances, slate flooring, an island, white floors and white worktops.
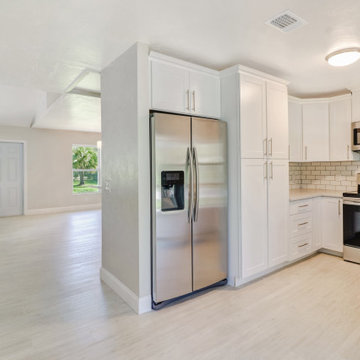
Private and beautifully remodeled Golden Gate Estates home situated on a sprawling 2.5 acres of matured landscape, ready for new owners! This home is desirably located just West of Collier Blvd and is welcomed with a private gated entry and oversized brick layered driveway leading you into this four bedroom, two bathroom home. Remolded in 2019, everything in the home including A/C, water heater, appliances, flooring, outdoor water equipment & windows are new. Modern kitchen with quartz countertops, subway tile backsplash and stainless steel appliances. Spacious master bedroom offers a large walk-in closet with a gorgeous updated en-suite. The backyard is the perfect place to enjoy the outdoors with a screened lanai along with a custom brick fire pit. Great opportunity to own acreage in town and still be close to all the fine dining, shops, I-75 and more!
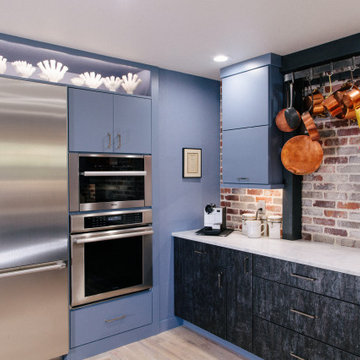
This view shows how I recessed the oven cabinet and the fridge. Originally this kitchen had a pantry closet and a fridge in the corner, where the coffee machine is.
..that did not provide room for double ovens. Behind the fridge wall is a bedroom that allowed me to bump the kitchen wall into the bedroom, gaining floor space in the kitchen and more counter space. Using a counter depth fridge avoided the bump out into the bedroom from being too deep. I painted the wall same color as the Bracing Blue cabinets I also had a collection of finger vases that I wanted to display. This was a perfect area, as the white works well with the white marble counter top.
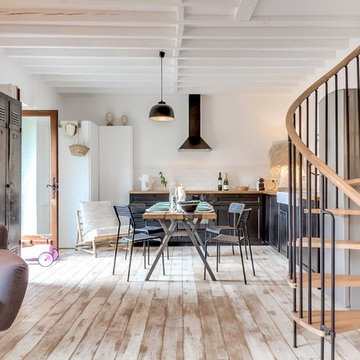
Gilles de Caevel
Design ideas for a large farmhouse l-shaped open plan kitchen in Paris with a double-bowl sink, black cabinets, wood worktops, white splashback, ceramic splashback, painted wood flooring, no island and white floors.
Design ideas for a large farmhouse l-shaped open plan kitchen in Paris with a double-bowl sink, black cabinets, wood worktops, white splashback, ceramic splashback, painted wood flooring, no island and white floors.
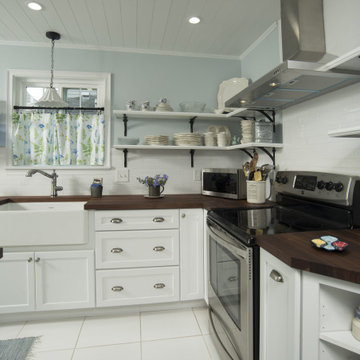
Farmhouse Villa with Retro Classic Undertones
This gorgeous Kitchen is everything this client dreamed of. From the Tongue & groove ceiling, to the Custom Butcher Block counter tops and Farmhouse sink. Antoinette even created a window seat with lots of storage. The hanging shelves allows to kitchen to seem larger than the actual square footage. The curtains & cushion were made by a personal friend of the client.
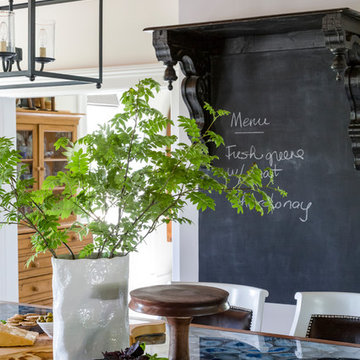
Concetto Blue agate from Caesarstone surrounded by Black Walnut for our kitchen island.
This is an example of a farmhouse kitchen in Other with a belfast sink, black cabinets, black appliances, painted wood flooring, an island and white floors.
This is an example of a farmhouse kitchen in Other with a belfast sink, black cabinets, black appliances, painted wood flooring, an island and white floors.

Un loft immense, dans un ancien garage, à rénover entièrement pour moins de 250 euros par mètre carré ! Il a fallu ruser.... les anciens propriétaires avaient peint les murs en vert pomme et en violet, aucun sol n'était semblable à l'autre.... l'uniformisation s'est faite par le choix d'un beau blanc mat partout, sols murs et plafonds, avec un revêtement de sol pour usage commercial qui a permis de proposer de la résistance tout en conservant le bel aspect des lattes de parquet (en réalité un parquet flottant de très mauvaise facture, qui semble ainsi du parquet massif simplement peint). Le blanc a aussi apporté de la luminosité et une impression de calme, d'espace et de quiétude, tout en jouant au maximum de la luminosité naturelle dans cet ancien garage où les seules fenêtres sont des fenêtres de toit qui laissent seulement voir le ciel. La salle de bain était en carrelage marron, remplacé par des carreaux émaillés imitation zelliges ; pour donner du cachet et un caractère unique au lieu, les meubles ont été maçonnés sur mesure : plan vasque dans la salle de bain, bibliothèque dans le salon de lecture, vaisselier dans l'espace dinatoire, meuble de rangement pour les jouets dans le coin des enfants. La cuisine ne pouvait pas être refaite entièrement pour une question de budget, on a donc simplement remplacé les portes blanches laquées d'origine par du beau pin huilé et des poignées industrielles. Toujours pour respecter les contraintes financières de la famille, les meubles et accessoires ont été dans la mesure du possible chinés sur internet ou aux puces. Les nouveaux propriétaires souhaitaient un univers industriels campagnard, un sentiment de maison de vacances en noir, blanc et bois. Seule exception : la chambre d'enfants (une petite fille et un bébé) pour laquelle une estrade sur mesure a été imaginée, avec des rangements en dessous et un espace pour la tête de lit du berceau. Le papier peint Rebel Walls à l'ambiance sylvestre complète la déco, très nature et poétique.
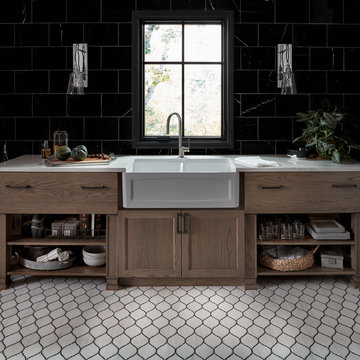
A farmhouse kitchen with some class! This glamorous farmhouse design features UltraCraft Cabinetry's Bristol door style in Oak with Storm Grey stain. Designed by studiobstyle and photographed by Tim Nehotte Photography.
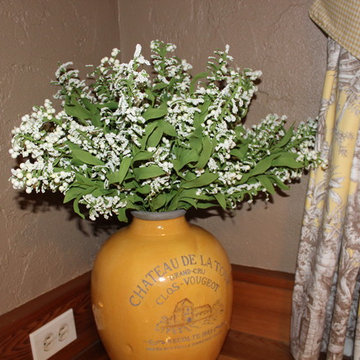
Photo Credit: Lisa Scolieri LLC
Medium sized farmhouse l-shaped kitchen/diner in Other with a belfast sink, recessed-panel cabinets, white cabinets, wood worktops, white splashback, ceramic splashback, white appliances, light hardwood flooring, an island, white floors and brown worktops.
Medium sized farmhouse l-shaped kitchen/diner in Other with a belfast sink, recessed-panel cabinets, white cabinets, wood worktops, white splashback, ceramic splashback, white appliances, light hardwood flooring, an island, white floors and brown worktops.
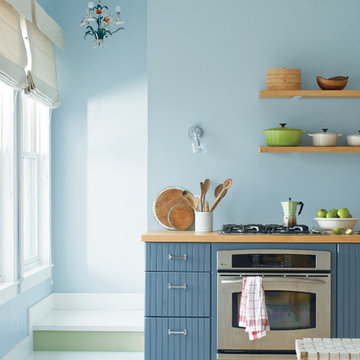
Rural kitchen in New York with louvered cabinets, blue cabinets, wood worktops, painted wood flooring and white floors.
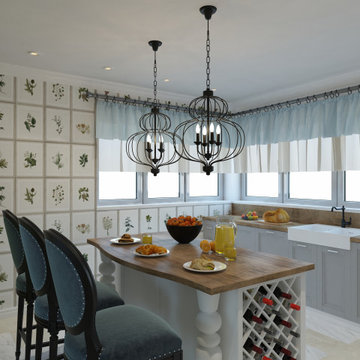
This is an example of a small country open plan kitchen in Phoenix with a belfast sink, shaker cabinets, grey cabinets, wood worktops, white appliances and white floors.
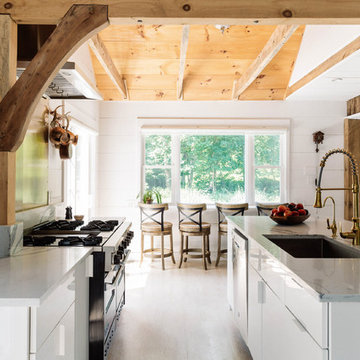
Nick Glimenakis
Photo of a medium sized farmhouse kitchen/diner in New York with a built-in sink, flat-panel cabinets, white cabinets, engineered stone countertops, white splashback, marble splashback, stainless steel appliances, light hardwood flooring, an island, white floors and white worktops.
Photo of a medium sized farmhouse kitchen/diner in New York with a built-in sink, flat-panel cabinets, white cabinets, engineered stone countertops, white splashback, marble splashback, stainless steel appliances, light hardwood flooring, an island, white floors and white worktops.
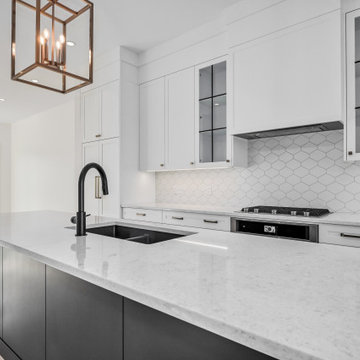
Inspiration for a farmhouse kitchen in Calgary with a double-bowl sink, white cabinets, quartz worktops, white splashback, ceramic splashback, light hardwood flooring, an island, white floors and white worktops.
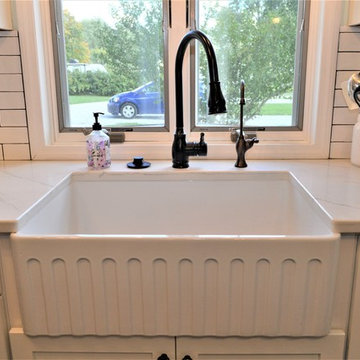
Haas Signature Collection
Wood Species: Maple
Cabinet Finish: Bistro
Door Style: Shakertown V
Cabinet Countertop: Quartz Zodiaq, Eased edge, London Sky color
Island Countertop: John Boos Butcherblock, Walnut
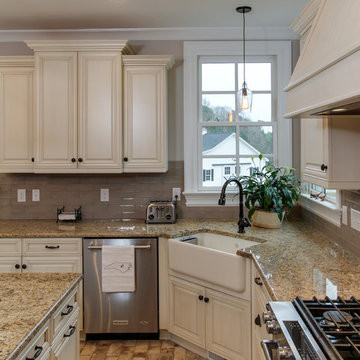
Tad Davis Photography
Large farmhouse u-shaped kitchen/diner in Raleigh with a belfast sink, shaker cabinets, beige cabinets, granite worktops, grey splashback, ceramic splashback, stainless steel appliances, brick flooring, an island and white floors.
Large farmhouse u-shaped kitchen/diner in Raleigh with a belfast sink, shaker cabinets, beige cabinets, granite worktops, grey splashback, ceramic splashback, stainless steel appliances, brick flooring, an island and white floors.
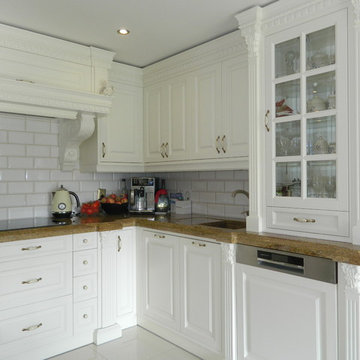
Anette Dettmer
Photo of a small farmhouse l-shaped open plan kitchen in Hanover with an integrated sink, raised-panel cabinets, white cabinets, wood worktops, white splashback, metro tiled splashback, white appliances, marble flooring, no island, white floors and brown worktops.
Photo of a small farmhouse l-shaped open plan kitchen in Hanover with an integrated sink, raised-panel cabinets, white cabinets, wood worktops, white splashback, metro tiled splashback, white appliances, marble flooring, no island, white floors and brown worktops.
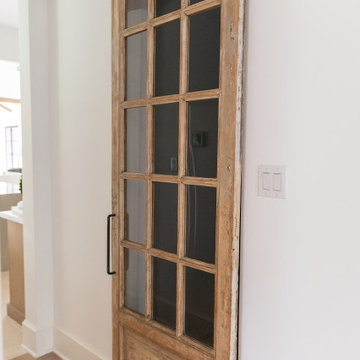
Photo of a large country u-shaped open plan kitchen in Houston with a belfast sink, recessed-panel cabinets, white cabinets, white splashback, stainless steel appliances, multiple islands, white floors and white worktops.
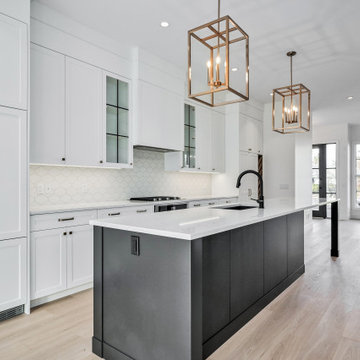
Country kitchen in Calgary with a double-bowl sink, white cabinets, quartz worktops, white splashback, ceramic splashback, light hardwood flooring, an island, white floors and white worktops.
Country Kitchen with White Floors Ideas and Designs
7