Country Kitchen with White Floors Ideas and Designs
Refine by:
Budget
Sort by:Popular Today
141 - 160 of 436 photos
Item 1 of 3
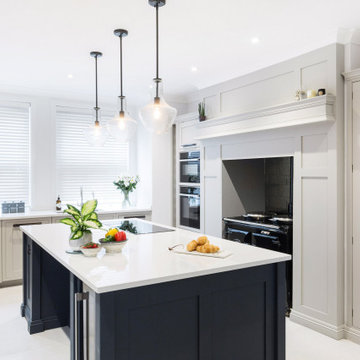
It was such a pleasure working with Mr & Mrs Baker to design, create and install the bespoke Wellsdown kitchen for their beautiful town house in Saffron Walden. Having already undergone a vast renovation on the bedrooms and living areas, the homeowners embarked on an open-plan kitchen and living space renovation, and commissioned Burlanes for the works.
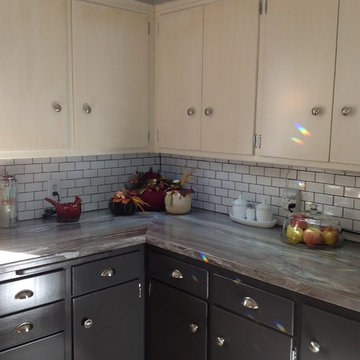
Two tone painted cabinets with 180fx Formica Dolce Vita countertops and a stainless steel drop in sink.
Design ideas for a medium sized rural u-shaped enclosed kitchen in Other with a built-in sink, flat-panel cabinets, white cabinets, laminate countertops, white splashback, metro tiled splashback, white appliances, ceramic flooring, an island and white floors.
Design ideas for a medium sized rural u-shaped enclosed kitchen in Other with a built-in sink, flat-panel cabinets, white cabinets, laminate countertops, white splashback, metro tiled splashback, white appliances, ceramic flooring, an island and white floors.
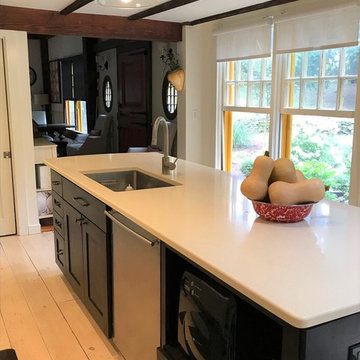
Design: Stephen & Karen Bradley
Installation: Rick Brauchler
Photography: Rebecca Mozzochi
Photo of a large rural l-shaped kitchen/diner in Other with a submerged sink, shaker cabinets, grey cabinets, composite countertops, light hardwood flooring, an island, white floors and beige worktops.
Photo of a large rural l-shaped kitchen/diner in Other with a submerged sink, shaker cabinets, grey cabinets, composite countertops, light hardwood flooring, an island, white floors and beige worktops.
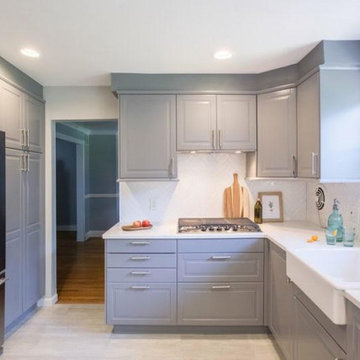
Photo of a medium sized rural l-shaped enclosed kitchen in San Francisco with a belfast sink, raised-panel cabinets, grey cabinets, engineered stone countertops, white splashback, porcelain splashback, stainless steel appliances, no island, white floors and white worktops.
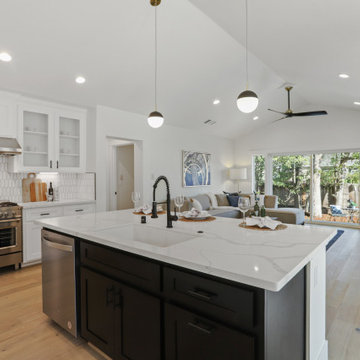
white shaker cabinets, white engineered quartz counters, stainless appliances, stone backsplash, wood floors, black island, black pluming fixtures and black cabinet hardware
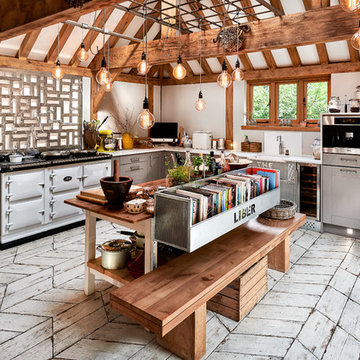
Mark Hardy
Inspiration for a farmhouse l-shaped kitchen in Hampshire with a belfast sink, grey cabinets, an island, white floors, shaker cabinets, stainless steel appliances and white worktops.
Inspiration for a farmhouse l-shaped kitchen in Hampshire with a belfast sink, grey cabinets, an island, white floors, shaker cabinets, stainless steel appliances and white worktops.
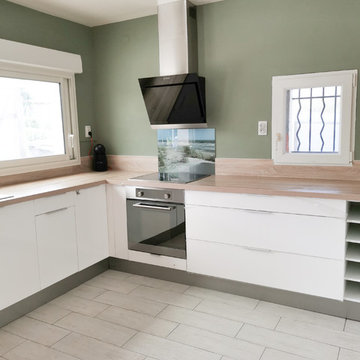
Pour cette cuisine tout en simplicité, nous avons choisi une crédence particulière pour donner la touche "originale" du projet.
Tous le matériel (mobilier, revêtement sol et mur, électro ménagé, plan de travail et faux plafond) ont coûtés 3500€

Design ideas for a medium sized farmhouse grey and cream l-shaped kitchen/diner in Other with a built-in sink, recessed-panel cabinets, medium wood cabinets, granite worktops, white splashback, metro tiled splashback, stainless steel appliances, porcelain flooring, no island and white floors.
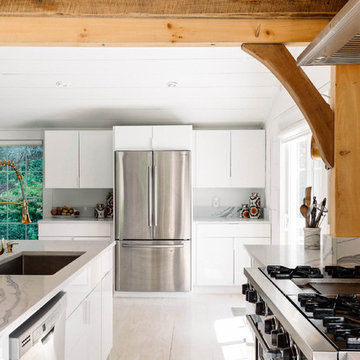
Nick Glimenakis
Photo of a medium sized country kitchen/diner in New York with a built-in sink, flat-panel cabinets, white cabinets, engineered stone countertops, white splashback, marble splashback, stainless steel appliances, light hardwood flooring, an island, white floors and white worktops.
Photo of a medium sized country kitchen/diner in New York with a built-in sink, flat-panel cabinets, white cabinets, engineered stone countertops, white splashback, marble splashback, stainless steel appliances, light hardwood flooring, an island, white floors and white worktops.
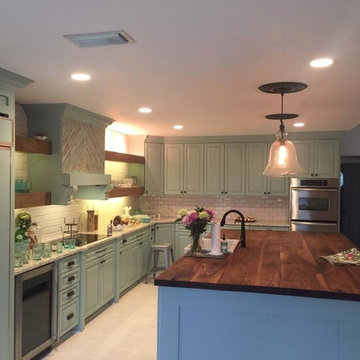
This is an example of a large farmhouse l-shaped kitchen/diner in Miami with a belfast sink, raised-panel cabinets, green cabinets, wood worktops, white splashback, metro tiled splashback, integrated appliances, an island, white floors and brown worktops.
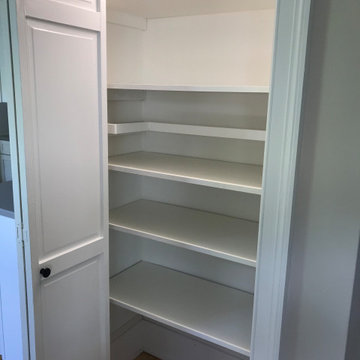
This is an example of a medium sized country l-shaped kitchen pantry in Other with a belfast sink, shaker cabinets, white cabinets, engineered stone countertops, white splashback, metro tiled splashback, stainless steel appliances, light hardwood flooring, an island, white floors and grey worktops.
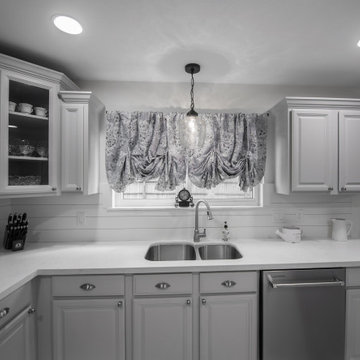
This kitchen counter is clean and luxurious. The shiplap backsplash & crown moulding add a touch of elegant depth. .
Photo of a medium sized rural u-shaped kitchen in Houston with a submerged sink, raised-panel cabinets, grey cabinets, quartz worktops, white splashback, tonge and groove splashback, stainless steel appliances, ceramic flooring, no island, white floors and white worktops.
Photo of a medium sized rural u-shaped kitchen in Houston with a submerged sink, raised-panel cabinets, grey cabinets, quartz worktops, white splashback, tonge and groove splashback, stainless steel appliances, ceramic flooring, no island, white floors and white worktops.
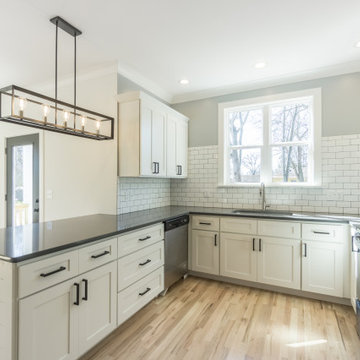
This is an example of a medium sized farmhouse u-shaped open plan kitchen in Other with a submerged sink, recessed-panel cabinets, white cabinets, engineered stone countertops, white splashback, metro tiled splashback, stainless steel appliances, light hardwood flooring, a breakfast bar, white floors and grey worktops.
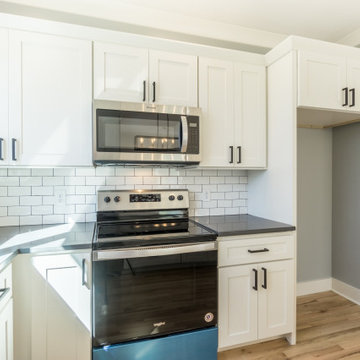
Design ideas for a medium sized farmhouse u-shaped open plan kitchen in Other with a submerged sink, recessed-panel cabinets, white cabinets, engineered stone countertops, white splashback, metro tiled splashback, stainless steel appliances, light hardwood flooring, a breakfast bar, white floors and grey worktops.
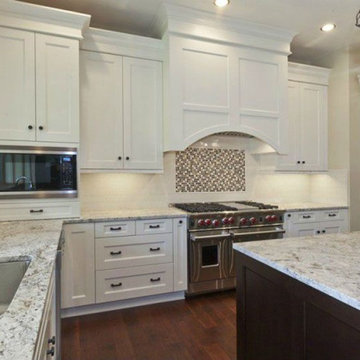
Bianco Antico Granite countertops include a delicate grey foundation with warm beige and pink bits. Notwithstanding worktops, this lovely granite can be utilized for organizing backsplashes, and floors. Astrum Granite is suggested for your kitchen fitting and templating supply at door to door. If you want any other information or quotes. Call us at +44-774-855-6552
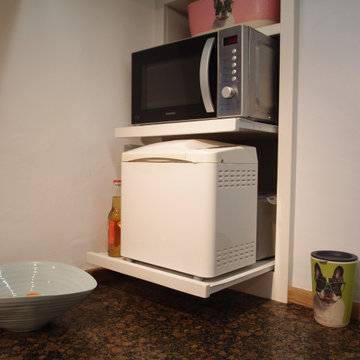
North facing kitchen with white painted shaker style doors, walnut handles and brown granite worktops. White wood effect floor and copper tap. Low ceiling. Solid wood cabinetry and doors

herringbone pattern tile backsplash over 48" commercial range.
Design ideas for a medium sized farmhouse l-shaped open plan kitchen in Sacramento with a submerged sink, shaker cabinets, white cabinets, engineered stone countertops, white splashback, porcelain splashback, stainless steel appliances, light hardwood flooring, an island, white floors, white worktops and a vaulted ceiling.
Design ideas for a medium sized farmhouse l-shaped open plan kitchen in Sacramento with a submerged sink, shaker cabinets, white cabinets, engineered stone countertops, white splashback, porcelain splashback, stainless steel appliances, light hardwood flooring, an island, white floors, white worktops and a vaulted ceiling.
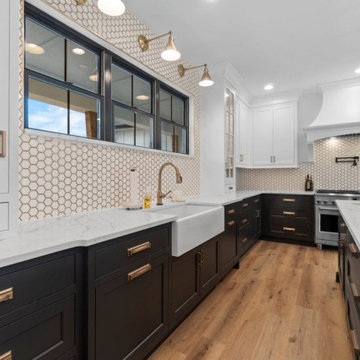
This is an example of a large rural l-shaped kitchen/diner in St Louis with a belfast sink, recessed-panel cabinets, blue cabinets, quartz worktops, white splashback, ceramic splashback, stainless steel appliances, light hardwood flooring, white floors and white worktops.
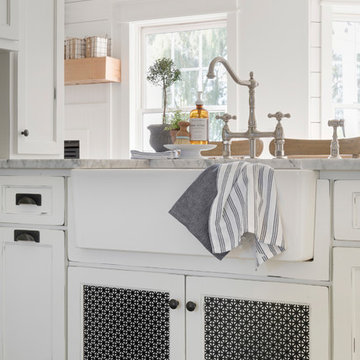
Medium sized farmhouse u-shaped kitchen/diner in Minneapolis with a belfast sink, beaded cabinets, white cabinets, white splashback, wood splashback, painted wood flooring, an island, white floors and white worktops.
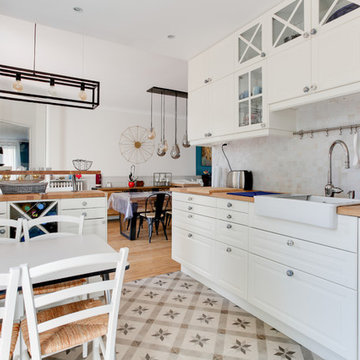
Une cuisine fonctionnelle et spacieuse dans l'esprit campagne chic. Toute la hauteur sous plafond a été exploitée pour un maximum de rangement. Le plan de travail en bois a été choisi pour son côté chaleureux. La crédence en zellige blanc et beige apporte la touche chic à cette ambiance fraîche et agréable
Country Kitchen with White Floors Ideas and Designs
8