Country Living Space with Concrete Flooring Ideas and Designs
Refine by:
Budget
Sort by:Popular Today
1 - 20 of 554 photos
Item 1 of 3

Inspiration for a farmhouse living room in Hertfordshire with concrete flooring, grey floors and a vaulted ceiling.

Technical Imagery Studios
Inspiration for an expansive rural enclosed games room in San Francisco with a game room, grey walls, concrete flooring, a concealed tv and brown floors.
Inspiration for an expansive rural enclosed games room in San Francisco with a game room, grey walls, concrete flooring, a concealed tv and brown floors.
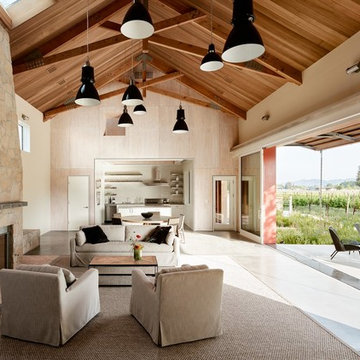
Design ideas for a farmhouse open plan living room in San Francisco with concrete flooring, a standard fireplace and grey floors.

The lower level of this modern farmhouse features a large game room that connects out to the screen porch, pool terrace and fire pit beyond. One end of the space is a large lounge area for watching TV and the other end has a built-in wet bar and accordion windows that open up to the screen porch. The TV is concealed by barn doors with salvaged barn wood on a shiplap wall.
Photography by Todd Crawford
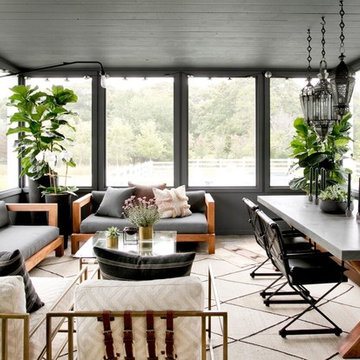
Rikki Snyder
Photo of a large country conservatory in New York with concrete flooring, a standard ceiling and grey floors.
Photo of a large country conservatory in New York with concrete flooring, a standard ceiling and grey floors.
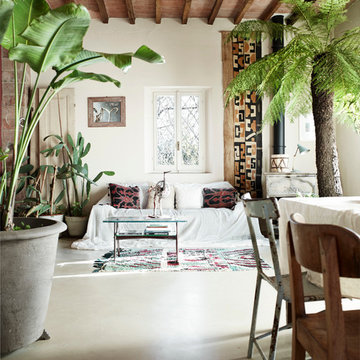
fotografia: fabrizio ciccconi
anche piante alte, come piccoli alberi, dove la casa ha soffitti alti possono creare effetti suggestivi.
Design ideas for a farmhouse open plan living room in Other with concrete flooring, white walls, a wood burning stove and grey floors.
Design ideas for a farmhouse open plan living room in Other with concrete flooring, white walls, a wood burning stove and grey floors.
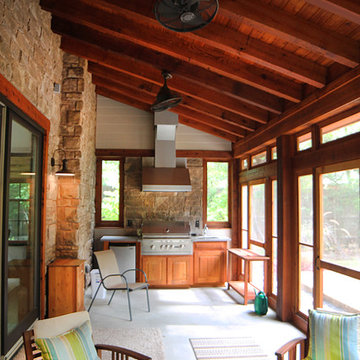
This is an example of a medium sized rural conservatory in Houston with concrete flooring and a standard ceiling.
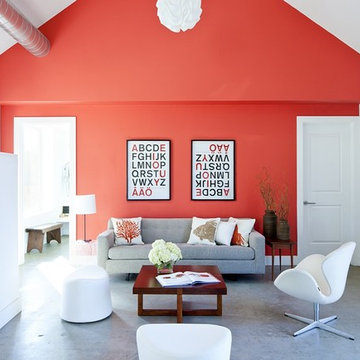
This vacation residence located in a beautiful ocean community on the New England coast features high performance and creative use of space in a small package. ZED designed the simple, gable-roofed structure and proposed the Passive House standard. The resulting home consumes only one-tenth of the energy for heating compared to a similar new home built only to code requirements.
Architecture | ZeroEnergy Design
Construction | Aedi Construction
Photos | Greg Premru Photography
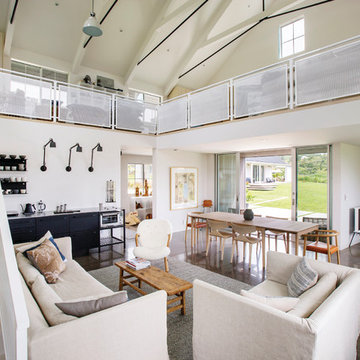
This is an example of a rural open plan living room in Portland with white walls, concrete flooring and grey floors.

This is an example of a large rural open plan living room in Jackson with white walls, concrete flooring, a standard fireplace, a brick fireplace surround, a built-in media unit and grey floors.
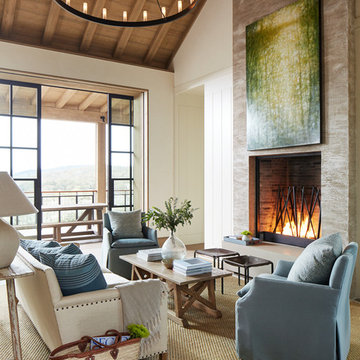
Photo Credit: John Merkl
Inspiration for a rural enclosed living room in Other with white walls, concrete flooring, a standard fireplace and grey floors.
Inspiration for a rural enclosed living room in Other with white walls, concrete flooring, a standard fireplace and grey floors.

Michelle Wilson Photography
Small rural formal open plan living room in San Francisco with concrete flooring, no tv, white walls, no fireplace and grey floors.
Small rural formal open plan living room in San Francisco with concrete flooring, no tv, white walls, no fireplace and grey floors.
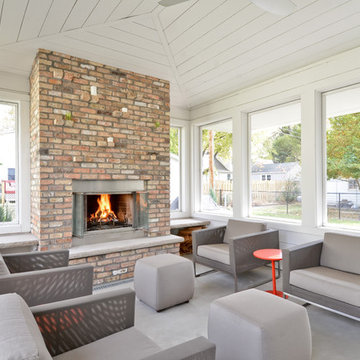
Design ideas for a farmhouse conservatory in Minneapolis with concrete flooring, a brick fireplace surround, a standard ceiling and grey floors.
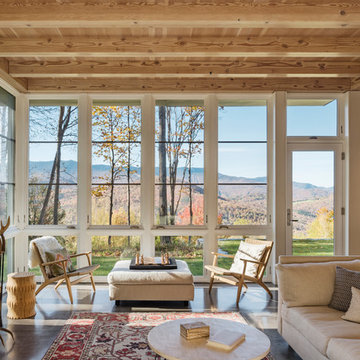
Anton Grassl
Design ideas for a medium sized rural open plan living room in Boston with a reading nook, concrete flooring, a wood burning stove, a brick fireplace surround, no tv and grey floors.
Design ideas for a medium sized rural open plan living room in Boston with a reading nook, concrete flooring, a wood burning stove, a brick fireplace surround, no tv and grey floors.
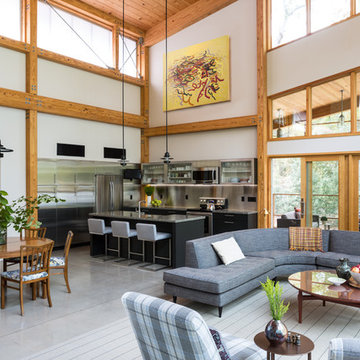
Main living space and kitchen in a Swedish-inspired farm house on Maryland's Eastern Shore.
Architect: Torchio Architects
Photographer: Angie Seckinger
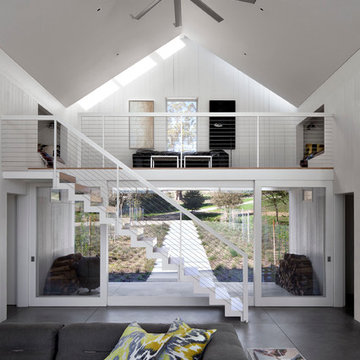
Architects: Turnbull Griffin Haesloop (Design principal Eric Haesloop FAIA, Jule Tsai, Mark Hoffman)
Landscape architects: Lutsko Associates
Interiors: Erin Martin Design
Photo by David Wakely
Contractor: Sawyer Construction
Sofa: Tufty-Too Sofa by Patricia Urquiola for B&B Italia
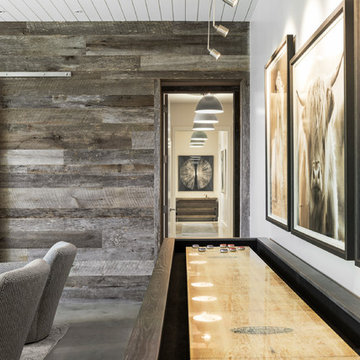
The lower level of this modern farmhouse features a large game room that connects out to the screen porch, pool terrace and fire pit beyond. One end of the space is a large lounge area for watching TV and the other end has a built-in wet bar and accordion windows that open up to the screen porch. The TV is concealed by barn doors with salvaged barn wood on a shiplap wall.
Photography by Todd Crawford
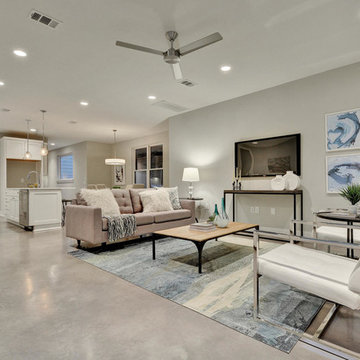
Inspiration for a medium sized country open plan living room in Austin with beige walls, concrete flooring and brown floors.

The living room features a crisp, painted brick fireplace and transom windows for maximum light and view. The vaulted ceiling elevates the space, with symmetrical halls opening off to bedroom areas. Rear doors open out to the patio.

We built this bright sitting room directly off the kitchen. The stone accent wall is actually what used to be the outside of the home! The floor is a striking black and white patterned cement tile. The French doors lead out to the patio.
After tearing down this home's existing addition, we set out to create a new addition with a modern farmhouse feel that still blended seamlessly with the original house. The addition includes a kitchen great room, laundry room and sitting room. Outside, we perfectly aligned the cupola on top of the roof, with the upper story windows and those with the lower windows, giving the addition a clean and crisp look. Using granite from Chester County, mica schist stone and hardy plank siding on the exterior walls helped the addition to blend in seamlessly with the original house. Inside, we customized each new space by paying close attention to the little details. Reclaimed wood for the mantle and shelving, sleek and subtle lighting under the reclaimed shelves, unique wall and floor tile, recessed outlets in the island, walnut trim on the hood, paneled appliances, and repeating materials in a symmetrical way work together to give the interior a sophisticated yet comfortable feel.
Rudloff Custom Builders has won Best of Houzz for Customer Service in 2014, 2015 2016, 2017 and 2019. We also were voted Best of Design in 2016, 2017, 2018, 2019 which only 2% of professionals receive. Rudloff Custom Builders has been featured on Houzz in their Kitchen of the Week, What to Know About Using Reclaimed Wood in the Kitchen as well as included in their Bathroom WorkBook article. We are a full service, certified remodeling company that covers all of the Philadelphia suburban area. This business, like most others, developed from a friendship of young entrepreneurs who wanted to make a difference in their clients’ lives, one household at a time. This relationship between partners is much more than a friendship. Edward and Stephen Rudloff are brothers who have renovated and built custom homes together paying close attention to detail. They are carpenters by trade and understand concept and execution. Rudloff Custom Builders will provide services for you with the highest level of professionalism, quality, detail, punctuality and craftsmanship, every step of the way along our journey together.
Specializing in residential construction allows us to connect with our clients early in the design phase to ensure that every detail is captured as you imagined. One stop shopping is essentially what you will receive with Rudloff Custom Builders from design of your project to the construction of your dreams, executed by on-site project managers and skilled craftsmen. Our concept: envision our client’s ideas and make them a reality. Our mission: CREATING LIFETIME RELATIONSHIPS BUILT ON TRUST AND INTEGRITY.
Photo Credit: Linda McManus Images
Country Living Space with Concrete Flooring Ideas and Designs
1



