Country Living Space with Concrete Flooring Ideas and Designs
Refine by:
Budget
Sort by:Popular Today
41 - 60 of 553 photos
Item 1 of 3
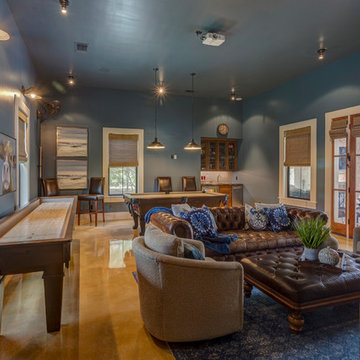
Inspiration for a large country open plan games room in Austin with a game room, blue walls, concrete flooring, no fireplace, a wall mounted tv and beige floors.
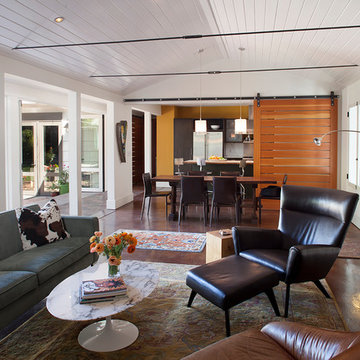
Paul Dyer
Photo of a medium sized rural living room in San Francisco with white walls and concrete flooring.
Photo of a medium sized rural living room in San Francisco with white walls and concrete flooring.
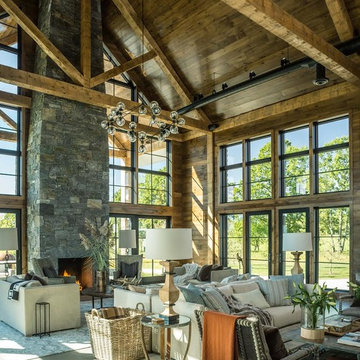
Design ideas for an expansive farmhouse open plan games room in Burlington with brown walls, concrete flooring, a standard fireplace, a stone fireplace surround and no tv.
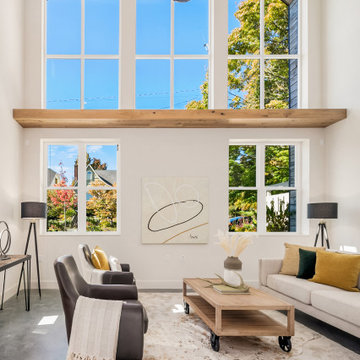
A refreshing space with soaring ceilings overflowing w/ clean air & natural light.
Design ideas for a large farmhouse open plan living room in Seattle with white walls, concrete flooring and grey floors.
Design ideas for a large farmhouse open plan living room in Seattle with white walls, concrete flooring and grey floors.
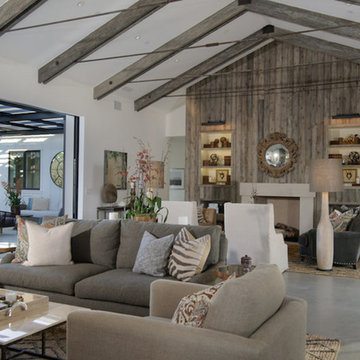
Barn wood clad fireplace with exposed rafters and collar ties
This is an example of a large farmhouse open plan living room in San Francisco with white walls, concrete flooring, a standard fireplace and a concrete fireplace surround.
This is an example of a large farmhouse open plan living room in San Francisco with white walls, concrete flooring, a standard fireplace and a concrete fireplace surround.
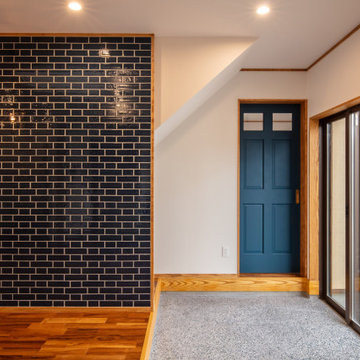
青いタイルとネイビーの建具、土間のガラスビーズ入りの洗い出しと「青」をテーマにまとまっています。
This is an example of a country conservatory in Other with concrete flooring, a wood burning stove, a tiled fireplace surround, a standard ceiling and multi-coloured floors.
This is an example of a country conservatory in Other with concrete flooring, a wood burning stove, a tiled fireplace surround, a standard ceiling and multi-coloured floors.
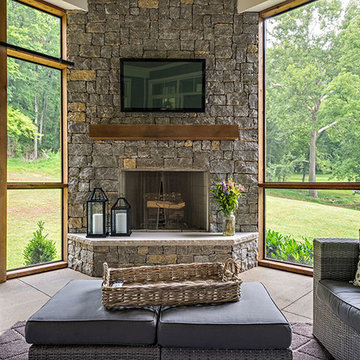
Inspiration for a medium sized farmhouse conservatory in Nashville with concrete flooring, a corner fireplace, a stone fireplace surround, a standard ceiling and beige floors.
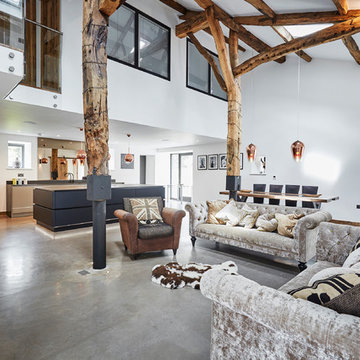
Design ideas for a large farmhouse open plan living room in Other with concrete flooring, grey floors, white walls, no fireplace, a wooden fireplace surround and a wall mounted tv.
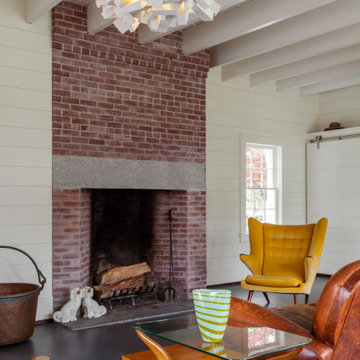
Photo of a rural living room in New York with white walls, concrete flooring, a standard fireplace, a brick fireplace surround and grey floors.
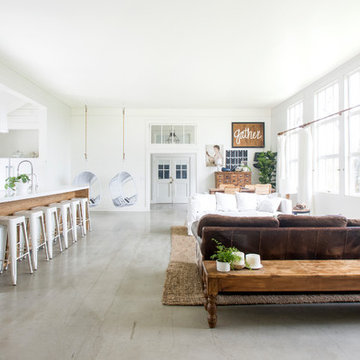
Ashley Grabham
This is an example of a large country open plan living room in San Francisco with white walls, concrete flooring and grey floors.
This is an example of a large country open plan living room in San Francisco with white walls, concrete flooring and grey floors.
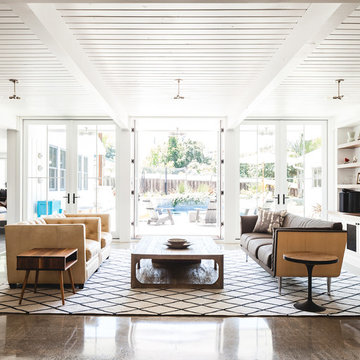
This is an example of a large farmhouse open plan living room in San Francisco with white walls, concrete flooring, no fireplace and a built-in media unit.
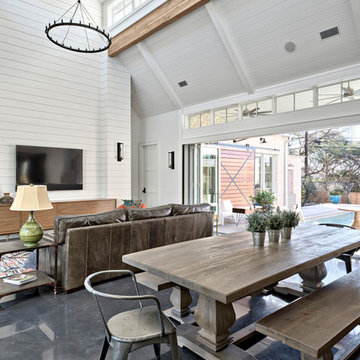
Casey Fry
Photo of a farmhouse open plan living room in Austin with white walls and concrete flooring.
Photo of a farmhouse open plan living room in Austin with white walls and concrete flooring.
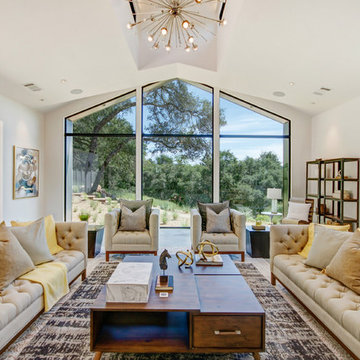
Design ideas for a large rural open plan living room in San Francisco with white walls, concrete flooring, a built-in media unit and grey floors.
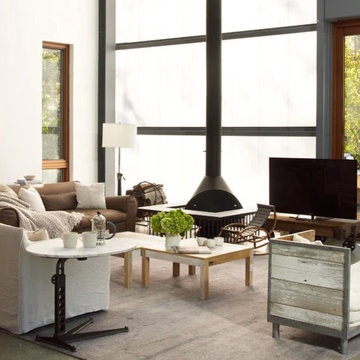
A modern house in the middle of the woods, We wanted to to bring the outside in when we approached the design for this project. A neutral color palette was used to bring the attention to the unique selection of furniture pieces throughout the space. The client wanted the space to feel comfortable and collected. Natural and luxurious fabrics such as linen and leather were used for all of the upholstery and drapery. We combined custom pieces with vintage found elements to create a collected feeling.
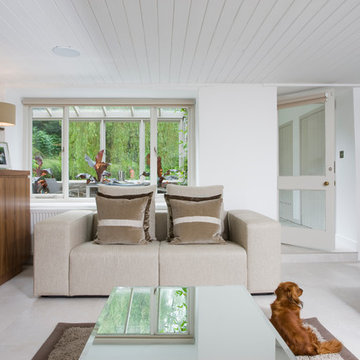
We painted the very low wooden ceiling in a shade of white to create the illusion of height and chose mirrored furniture to create interesting reflections and further add to the feeling of space. Photography by Sean and Yvette.
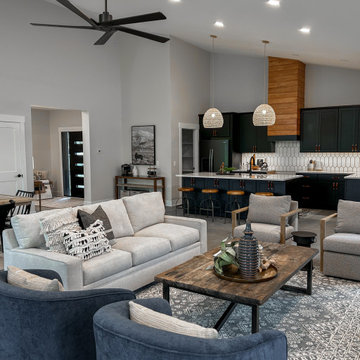
This large open floor plan features a sizable area for a common living space. The Stages Spaces team used a variety of modern swivel style and rounded back occasional chairs to achieve a "space within a space". A variety of materials and textures allows for this look to be diverse yet cohesive.
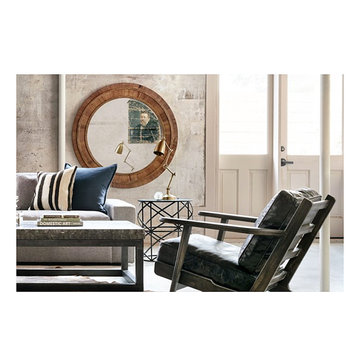
Inspiration for a medium sized country open plan living room in San Luis Obispo with beige walls, concrete flooring and grey floors.
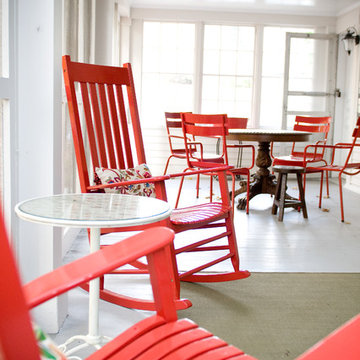
This is an example of a medium sized rural conservatory in Manchester with concrete flooring, no fireplace and a standard ceiling.
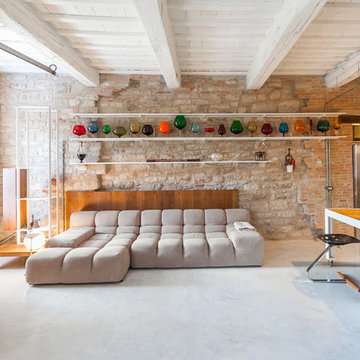
Edi Solari Photographer
Photo of a country living room in Rome with beige walls and concrete flooring.
Photo of a country living room in Rome with beige walls and concrete flooring.
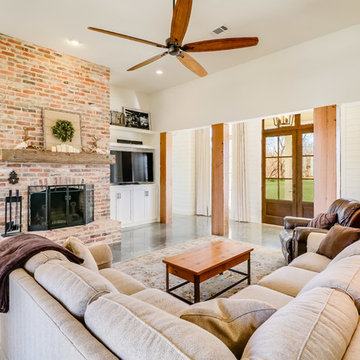
Photo of a large farmhouse open plan living room in Jackson with white walls, concrete flooring, a standard fireplace, a brick fireplace surround, a built-in media unit and grey floors.
Country Living Space with Concrete Flooring Ideas and Designs
3



