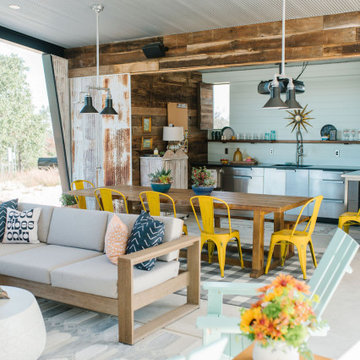Industrial Living Space with Concrete Flooring Ideas and Designs
Refine by:
Budget
Sort by:Popular Today
1 - 20 of 1,381 photos
Item 1 of 3

Inspiration for an industrial living room in Other with white walls, concrete flooring, grey floors and brick walls.

Photographer: Spacecrafting
Inspiration for an industrial open plan living room in Minneapolis with white walls, concrete flooring, a ribbon fireplace, a wall mounted tv and grey floors.
Inspiration for an industrial open plan living room in Minneapolis with white walls, concrete flooring, a ribbon fireplace, a wall mounted tv and grey floors.

Living room looking towards the North Cascades.
Image by Steve Brousseau
Inspiration for a small urban open plan living room in Seattle with white walls, concrete flooring, a wood burning stove, grey floors and a plastered fireplace surround.
Inspiration for a small urban open plan living room in Seattle with white walls, concrete flooring, a wood burning stove, grey floors and a plastered fireplace surround.
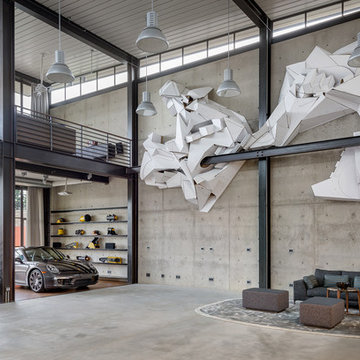
Inspiration for an expansive industrial living room in Seattle with grey walls, concrete flooring and grey floors.
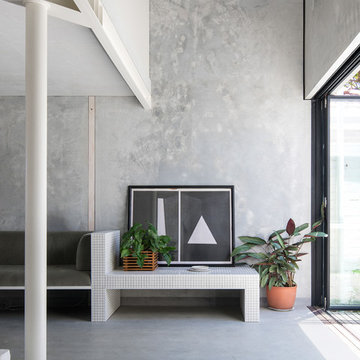
Whispering Smith
Design ideas for an industrial open plan living room in Perth with grey walls, concrete flooring, no fireplace and grey floors.
Design ideas for an industrial open plan living room in Perth with grey walls, concrete flooring, no fireplace and grey floors.
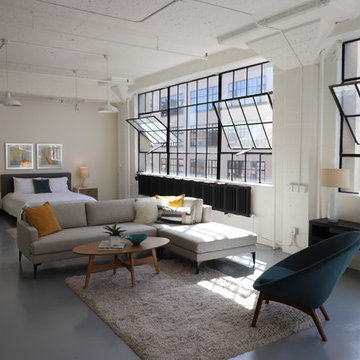
Photo of an urban open plan living room in Portland with white walls, concrete flooring and grey floors.

Jenn Baker
Design ideas for a large industrial open plan games room in Dallas with grey walls, concrete flooring, a ribbon fireplace, a brick fireplace surround, a wall mounted tv and grey floors.
Design ideas for a large industrial open plan games room in Dallas with grey walls, concrete flooring, a ribbon fireplace, a brick fireplace surround, a wall mounted tv and grey floors.
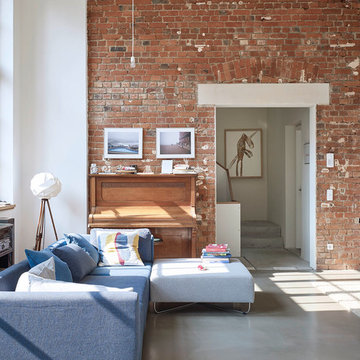
lichtdurchfluteter Wohnbereich
__ Foto: MIchael Moser
Medium sized urban games room in Leipzig with a music area, white walls and concrete flooring.
Medium sized urban games room in Leipzig with a music area, white walls and concrete flooring.
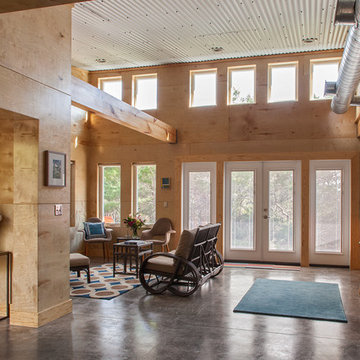
Photography by Jack Gardner
This is an example of a small urban enclosed living room in Miami with brown walls, concrete flooring, no fireplace and a wall mounted tv.
This is an example of a small urban enclosed living room in Miami with brown walls, concrete flooring, no fireplace and a wall mounted tv.
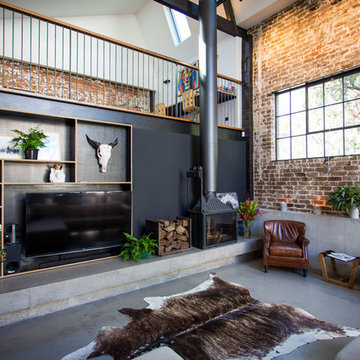
Modern living area: the exposed brick gives the room a rustic feel contrasted with the modernity of the polished cement flooring and furnishings.
Photo of an expansive industrial mezzanine living room in Sydney with black walls, concrete flooring, a corner fireplace, a concrete fireplace surround and a built-in media unit.
Photo of an expansive industrial mezzanine living room in Sydney with black walls, concrete flooring, a corner fireplace, a concrete fireplace surround and a built-in media unit.
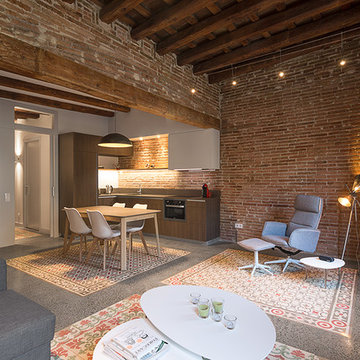
David Benito
Design ideas for a medium sized industrial formal open plan living room in Barcelona with concrete flooring, brown walls, no fireplace and no tv.
Design ideas for a medium sized industrial formal open plan living room in Barcelona with concrete flooring, brown walls, no fireplace and no tv.
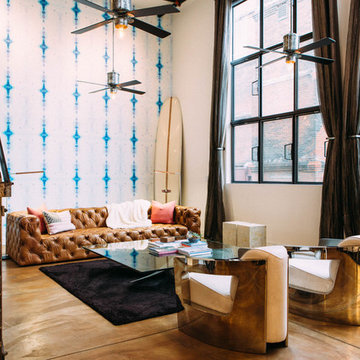
Ashley Batz
Design ideas for a large industrial open plan living room in Los Angeles with multi-coloured walls, concrete flooring, no fireplace and no tv.
Design ideas for a large industrial open plan living room in Los Angeles with multi-coloured walls, concrete flooring, no fireplace and no tv.

Tyler Henderson
tylermarkhenderson.com
Small urban open plan games room in San Luis Obispo with white walls, concrete flooring and a freestanding tv.
Small urban open plan games room in San Luis Obispo with white walls, concrete flooring and a freestanding tv.
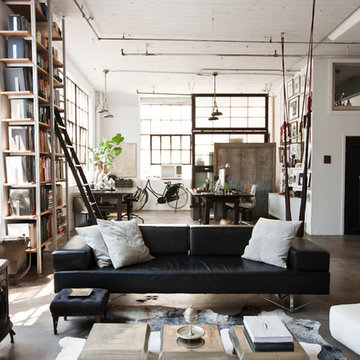
Photo: Chris Dorsey © 2013 Houzz
Design: Alina Preciado, Dar Gitane
This is an example of an urban living room in New York with concrete flooring, a wood burning stove and grey floors.
This is an example of an urban living room in New York with concrete flooring, a wood burning stove and grey floors.

Photography by Braden Gunem
Project by Studio H:T principal in charge Brad Tomecek (now with Tomecek Studio Architecture). This project questions the need for excessive space and challenges occupants to be efficient. Two shipping containers saddlebag a taller common space that connects local rock outcroppings to the expansive mountain ridge views. The containers house sleeping and work functions while the center space provides entry, dining, living and a loft above. The loft deck invites easy camping as the platform bed rolls between interior and exterior. The project is planned to be off-the-grid using solar orientation, passive cooling, green roofs, pellet stove heating and photovoltaics to create electricity.

Design ideas for an expansive urban open plan living room in Sydney with concrete flooring, a wood burning stove and a wall mounted tv.

Photos by Julia Robbs for Homepolish
This is an example of an industrial open plan games room in Other with red walls, concrete flooring, grey floors and a wall mounted tv.
This is an example of an industrial open plan games room in Other with red walls, concrete flooring, grey floors and a wall mounted tv.

Inspiration for a medium sized urban open plan living room in Atlanta with white walls, concrete flooring, grey floors, no fireplace, a freestanding tv and feature lighting.
Industrial Living Space with Concrete Flooring Ideas and Designs
1




