Industrial Living Space with Concrete Flooring Ideas and Designs
Refine by:
Budget
Sort by:Popular Today
121 - 140 of 1,386 photos
Item 1 of 3
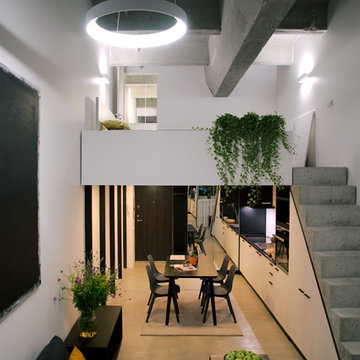
city loft - factory space conversion, overview with lighting
photo / marija jurcikaite
Medium sized industrial open plan living room with white walls, concrete flooring, no tv and grey floors.
Medium sized industrial open plan living room with white walls, concrete flooring, no tv and grey floors.
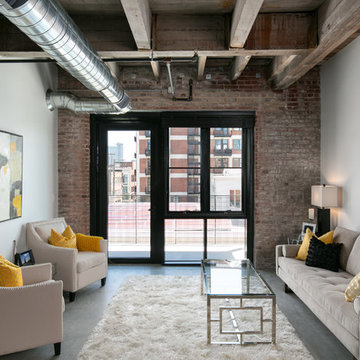
Matthew Anderson
Urban mezzanine living room in Kansas City with grey walls, concrete flooring, no fireplace and grey floors.
Urban mezzanine living room in Kansas City with grey walls, concrete flooring, no fireplace and grey floors.
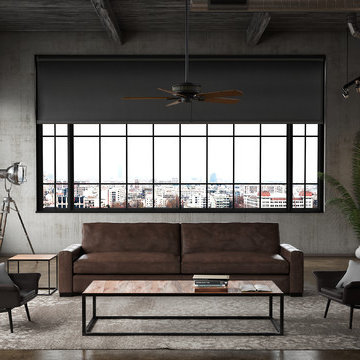
Photo of a large industrial mezzanine living room in New York with no tv, grey walls, no fireplace, concrete flooring and brown floors.
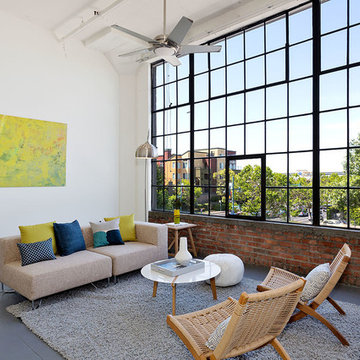
Photography by Liz Rusby
Design ideas for an urban mezzanine living room in San Francisco with white walls, concrete flooring and no tv.
Design ideas for an urban mezzanine living room in San Francisco with white walls, concrete flooring and no tv.
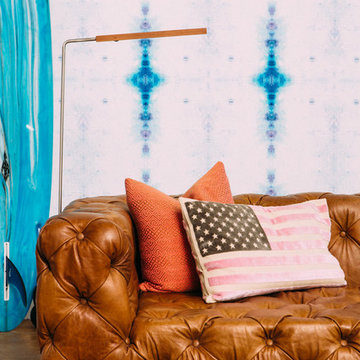
Ashley Batz
This is an example of a large industrial mezzanine living room in Los Angeles with multi-coloured walls, concrete flooring, no fireplace and no tv.
This is an example of a large industrial mezzanine living room in Los Angeles with multi-coloured walls, concrete flooring, no fireplace and no tv.
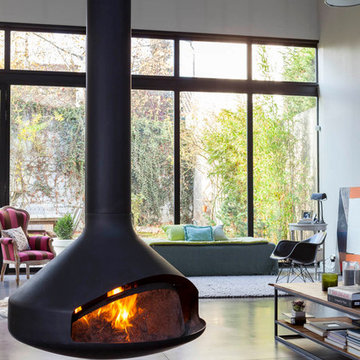
Photo of a large urban open plan games room in Paris with white walls, concrete flooring, a hanging fireplace, a metal fireplace surround and grey floors.
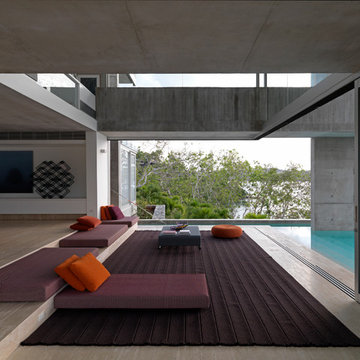
Photographer: Mads Morgensen
Expansive industrial open plan living room in Townsville with grey walls, concrete flooring, no tv and grey floors.
Expansive industrial open plan living room in Townsville with grey walls, concrete flooring, no tv and grey floors.

This is an example of a medium sized urban open plan living room in Los Angeles with grey walls, concrete flooring, no fireplace, a wall mounted tv and grey floors.
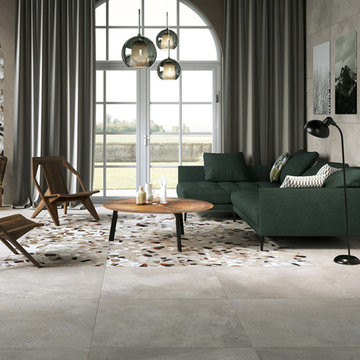
Photo of a medium sized industrial formal open plan living room in New York with grey walls, concrete flooring, no fireplace, no tv and grey floors.
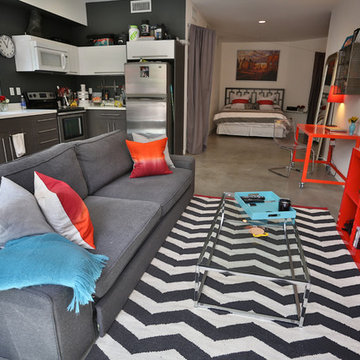
Tyler Mark Henderson
www.tylermarkhenderson.com
Photo of a small urban open plan living room in San Luis Obispo with white walls, concrete flooring and a freestanding tv.
Photo of a small urban open plan living room in San Luis Obispo with white walls, concrete flooring and a freestanding tv.
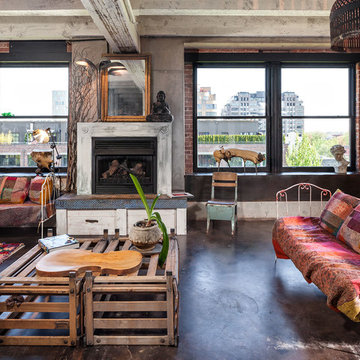
Photo of an industrial open plan living room in Portland with grey walls, a standard fireplace and concrete flooring.
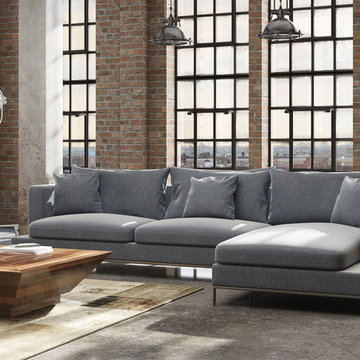
Inspiration for a large urban mezzanine living room in New York with concrete flooring, no fireplace and grey floors.
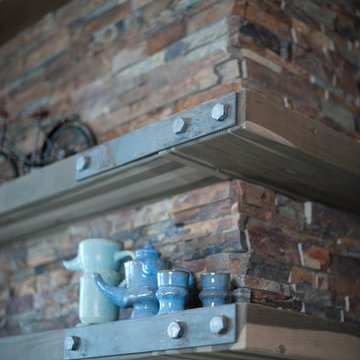
Stacked stone fireplace with glu-lam mantel & steel brackets
Photography by Lynn Donaldson
Photo of a large industrial open plan living room in Other with grey walls, concrete flooring, a two-sided fireplace, a stone fireplace surround and no tv.
Photo of a large industrial open plan living room in Other with grey walls, concrete flooring, a two-sided fireplace, a stone fireplace surround and no tv.
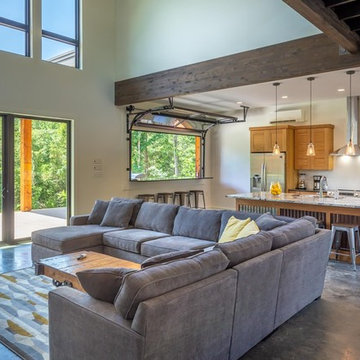
Medium sized industrial open plan games room in Charlotte with white walls, concrete flooring and grey floors.
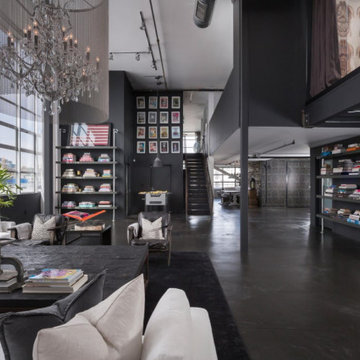
Design ideas for a large industrial mezzanine living room in DC Metro with concrete flooring.
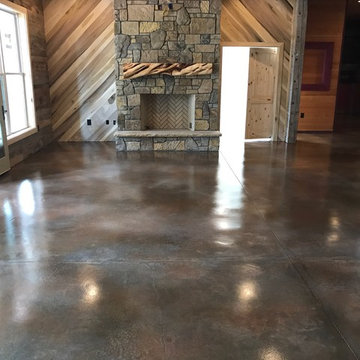
Inspiration for an industrial games room in Other with concrete flooring and brown floors.
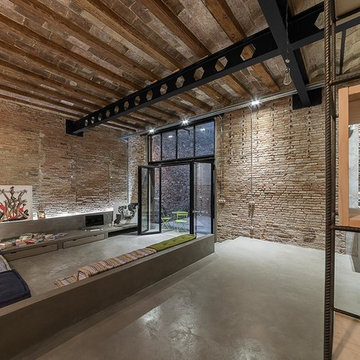
David Benito Cortázar
Photo of a large urban formal open plan living room in Barcelona with concrete flooring and no tv.
Photo of a large urban formal open plan living room in Barcelona with concrete flooring and no tv.

Inspiration for a medium sized urban mezzanine living room in Other with red walls, concrete flooring, no fireplace, a concealed tv, grey floors, exposed beams and brick walls.
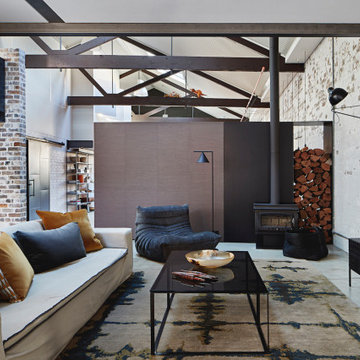
Our living space for our Liechhardt project featuring distressed wall finish that compliments the polished concrete floors and exposed roof trusses
Designed by Hare + Klein⠀
Built by Stratti Building Group
Photo by Shannon Mcgrath
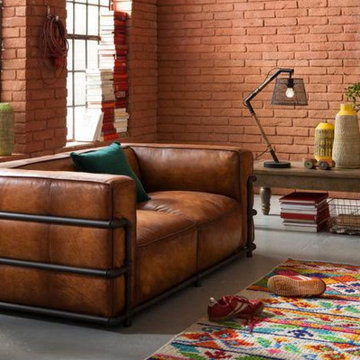
Large urban formal enclosed living room in Miami with brown walls, concrete flooring, no tv and grey floors.
Industrial Living Space with Concrete Flooring Ideas and Designs
7



