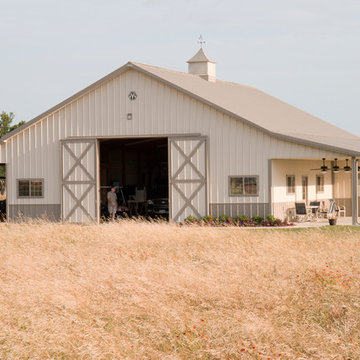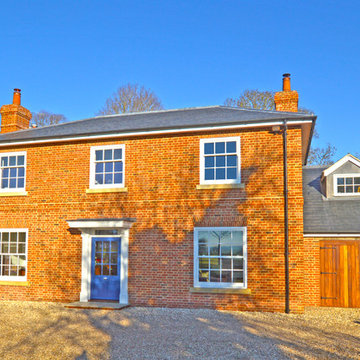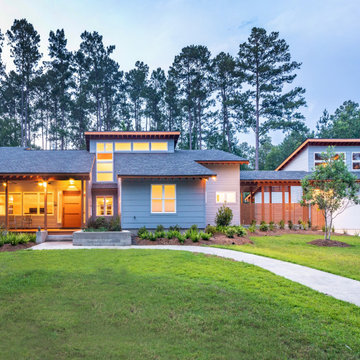Country Orange House Exterior Ideas and Designs
Refine by:
Budget
Sort by:Popular Today
41 - 60 of 324 photos
Item 1 of 3
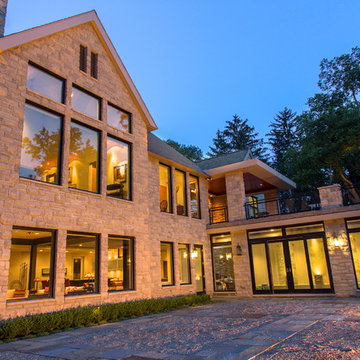
adam kunselman
This is an example of a country house exterior in Detroit.
This is an example of a country house exterior in Detroit.
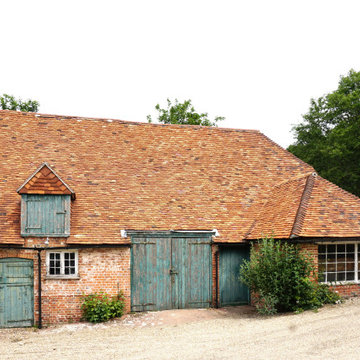
This is an example of a red country bungalow brick detached house in London with a hip roof, a shingle roof and a red roof.
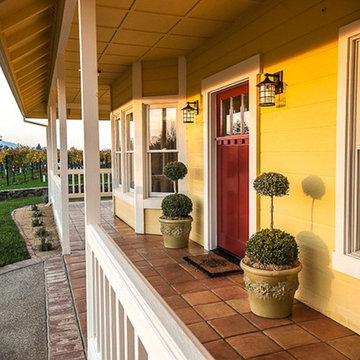
Inspiration for a yellow rural two floor house exterior in Los Angeles with wood cladding and a flat roof.
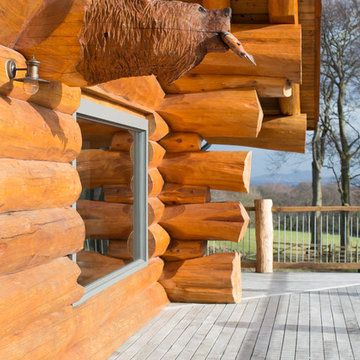
Exterior of a Pioneer Log Home of BC
Design ideas for a medium sized country detached house in Edinburgh with three floors, a pitched roof and a metal roof.
Design ideas for a medium sized country detached house in Edinburgh with three floors, a pitched roof and a metal roof.
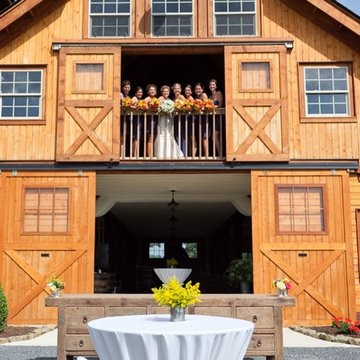
Our RCA barn designs are all pre-engineered wooden kits that make barn raising quicker and easier! Our Clydesdale, Haymaker and Teton horse barns are our roomiest barns available. Designed in 14 foot increments instead of 12 foot, with an expanded footprint and soaring 35 foot peak roofline height.
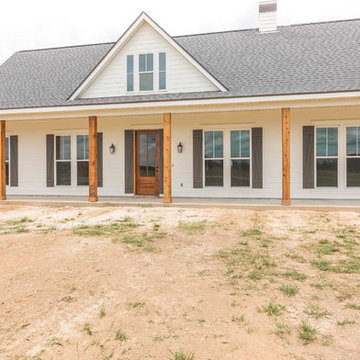
Design ideas for a medium sized and white farmhouse bungalow detached house in New Orleans with concrete fibreboard cladding, a pitched roof and a shingle roof.
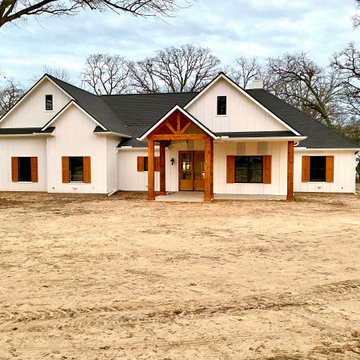
Custom home built out on Lake Tawakoni
Photo of a white country bungalow house exterior in Dallas with mixed cladding, a pitched roof, a shingle roof, a black roof and board and batten cladding.
Photo of a white country bungalow house exterior in Dallas with mixed cladding, a pitched roof, a shingle roof, a black roof and board and batten cladding.
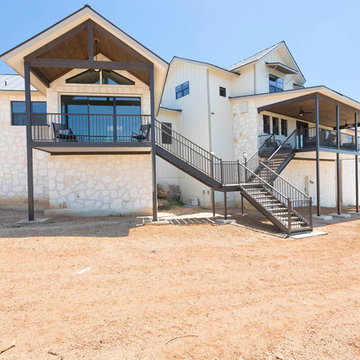
This hilltop home is situated on a cliff side to take full advantage of 180 degree views of the river and 40-mile Texas Hill Country views. The main living area, kitchen, and guest rooms parallel the river while the master bedroom and bath are positioned at an angle to take advantage of sunsets and an up-river view. Large open outdoor decks run the length of the home. Solid Steel Exterior Deck Structures/Flexible Epoxy and Pebble Deck Overlays. Concealed Water Storage System -- with two 1500 gallon tanks for 2-week supply without electricity
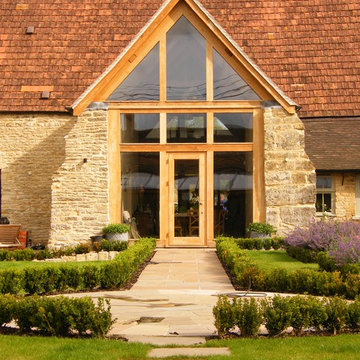
Photo of a rural house exterior in Dorset with stone cladding and a pitched roof.
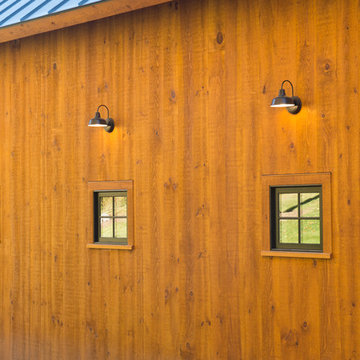
Sally McCay Photography
Inspiration for a large and white country two floor house exterior in Burlington with a pitched roof and vinyl cladding.
Inspiration for a large and white country two floor house exterior in Burlington with a pitched roof and vinyl cladding.
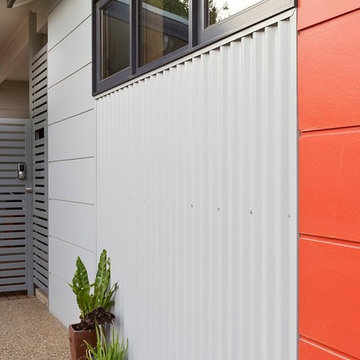
Rob Lacey Photography
Photo of a medium sized and multi-coloured country bungalow detached house in Melbourne with mixed cladding, a hip roof and a metal roof.
Photo of a medium sized and multi-coloured country bungalow detached house in Melbourne with mixed cladding, a hip roof and a metal roof.
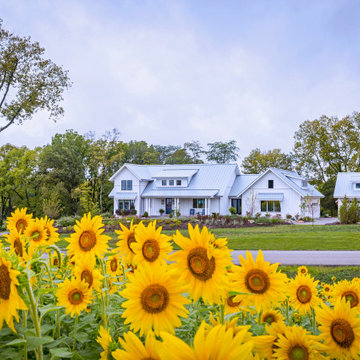
White farmhouse two floor detached house in Cincinnati with concrete fibreboard cladding, a pitched roof, a metal roof, a grey roof and board and batten cladding.
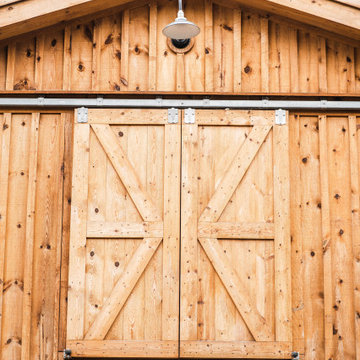
Custom Hourse Barn
Design ideas for an expansive farmhouse two floor detached house in San Francisco with wood cladding, a pitched roof and a metal roof.
Design ideas for an expansive farmhouse two floor detached house in San Francisco with wood cladding, a pitched roof and a metal roof.
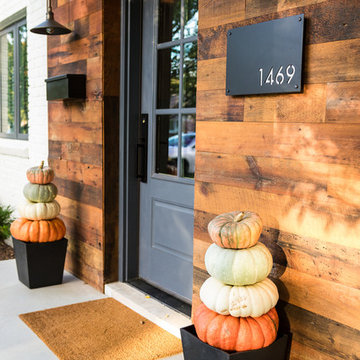
Beautiful reclaimed wood siding makes a big statement for this front entry
Photographer: Jeff Hoomaian
Inspiration for a white rural two floor brick detached house in Detroit with a shingle roof.
Inspiration for a white rural two floor brick detached house in Detroit with a shingle roof.
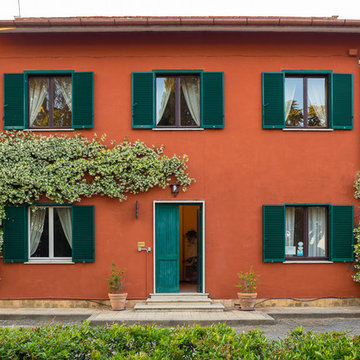
Design ideas for a red rural two floor detached house in Rome with a hip roof and a tiled roof.
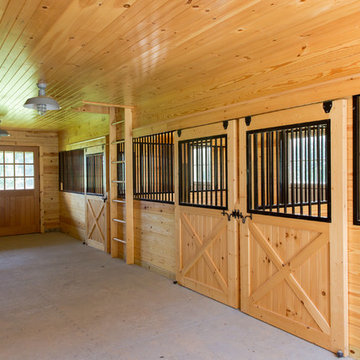
Medium sized and gey rural two floor house exterior in Philadelphia with a pitched roof and a shingle roof.
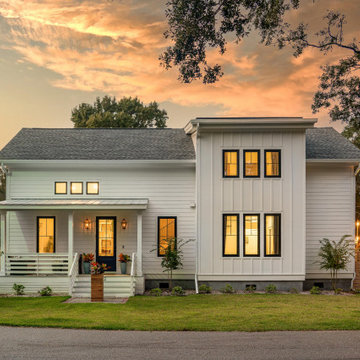
Modern farmhouse featuring high performance Mavrik windows
This is an example of a rural house exterior in Charleston.
This is an example of a rural house exterior in Charleston.
Country Orange House Exterior Ideas and Designs
3
