Country Single-wall Utility Room Ideas and Designs
Refine by:
Budget
Sort by:Popular Today
161 - 180 of 800 photos
Item 1 of 3
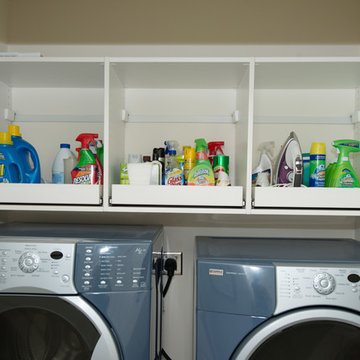
Photo of a small farmhouse single-wall laundry cupboard in Other with open cabinets, white cabinets, white walls and a side by side washer and dryer.
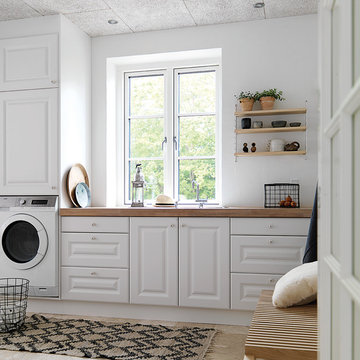
The Blue Room
Design ideas for a medium sized farmhouse single-wall utility room with a built-in sink, raised-panel cabinets, white cabinets, wood worktops, white walls and ceramic flooring.
Design ideas for a medium sized farmhouse single-wall utility room with a built-in sink, raised-panel cabinets, white cabinets, wood worktops, white walls and ceramic flooring.
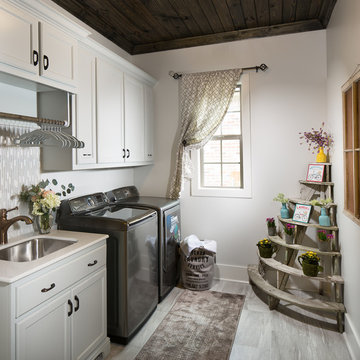
Photos by Scott Richard
Medium sized farmhouse single-wall separated utility room in New Orleans with a submerged sink, ceramic flooring, a side by side washer and dryer and recessed-panel cabinets.
Medium sized farmhouse single-wall separated utility room in New Orleans with a submerged sink, ceramic flooring, a side by side washer and dryer and recessed-panel cabinets.

Design ideas for a medium sized rural single-wall separated utility room in Toronto with shaker cabinets, white cabinets, engineered stone countertops, multi-coloured splashback, ceramic splashback, light hardwood flooring, beige floors and white worktops.

The took inspiration for this space from the surrounding nature and brought the exterior, in. Green cabinetry is accented with black plumbing fixtures and hardware, topped with white quartz and glossy white subway tile. The walls in this space are wallpapered in a white/black "Woods" wall covering. Looking out, is a potting shed which is painted in rich black with a pop of fun - a bright yellow door.
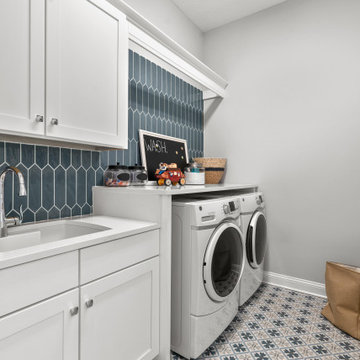
Laundry Room inside The Wilshire Model by Dostie Homes in The Ranch at Twenty Mile.
Inspiration for a medium sized farmhouse single-wall separated utility room in Jacksonville with a double-bowl sink, beaded cabinets, white cabinets, grey walls, a side by side washer and dryer and white worktops.
Inspiration for a medium sized farmhouse single-wall separated utility room in Jacksonville with a double-bowl sink, beaded cabinets, white cabinets, grey walls, a side by side washer and dryer and white worktops.

Expansive farmhouse single-wall separated utility room in Salt Lake City with a belfast sink, shaker cabinets, grey cabinets, granite worktops, white walls, light hardwood flooring, a side by side washer and dryer, brown floors and grey worktops.
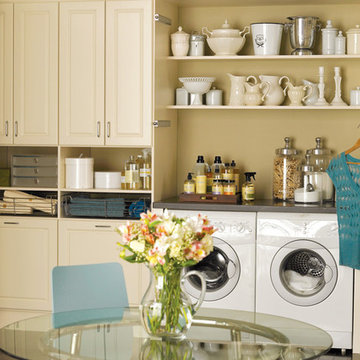
Photo of a medium sized country single-wall utility room in Philadelphia with flat-panel cabinets, beige cabinets, composite countertops, beige walls, dark hardwood flooring, a side by side washer and dryer and brown floors.

Architect: Tim Brown Architecture. Photographer: Casey Fry
Inspiration for a large country single-wall separated utility room in Austin with shaker cabinets, blue cabinets, marble worktops, blue walls, concrete flooring, a side by side washer and dryer, grey floors and white worktops.
Inspiration for a large country single-wall separated utility room in Austin with shaker cabinets, blue cabinets, marble worktops, blue walls, concrete flooring, a side by side washer and dryer, grey floors and white worktops.
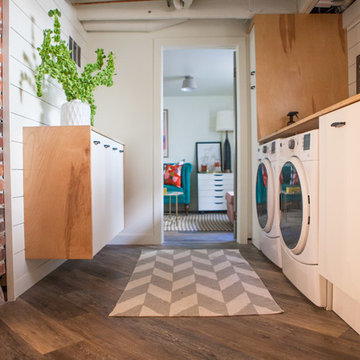
Medium sized farmhouse single-wall utility room in Denver with a submerged sink, flat-panel cabinets, white cabinets, wood worktops, white walls, dark hardwood flooring, a side by side washer and dryer and brown floors.
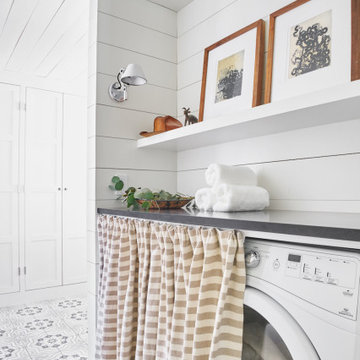
Photo of a medium sized country single-wall separated utility room in Austin with white cabinets, white walls, light hardwood flooring and beige floors.

Photo of a medium sized country single-wall utility room in San Francisco with shaker cabinets, green cabinets, grey walls, concrete flooring, a side by side washer and dryer and grey floors.
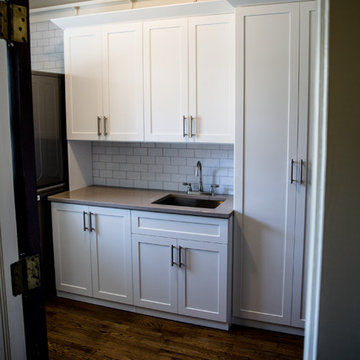
A laundry room renovation project in Marietta, Georgia. White shaker custom cabinets with shaker crown and brushed chrome handles. A custom sink base for drop in sink and tall cabinet for ironing board and steamer storage.

This is an example of a medium sized country single-wall laundry cupboard in New York with a submerged sink, raised-panel cabinets, white cabinets, laminate countertops, white walls, light hardwood flooring, a stacked washer and dryer and beige floors.
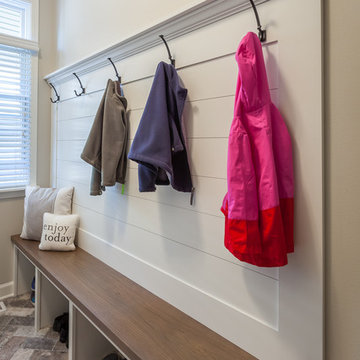
This typical laundry room held dual purposes - laundry and mudroom. We created an effective use of this space with a wall mudroom locker for shoes and coats, and upper cabinets that go to the ceiling for maximum storage. Also added a little flare of style with the floating shelves!
Designed by Wheatland Custom Cabinetry (www.wheatlandcabinets.com)
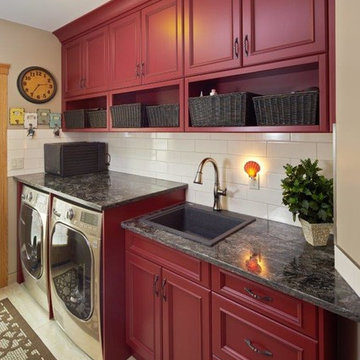
Photo of a medium sized rural single-wall separated utility room in Calgary with a built-in sink, recessed-panel cabinets, red cabinets, granite worktops, beige walls, porcelain flooring, a side by side washer and dryer and beige floors.

This is an example of a large farmhouse single-wall separated utility room in Vancouver with a belfast sink, recessed-panel cabinets, white cabinets, marble worktops, white walls, ceramic flooring, a side by side washer and dryer, black floors and white worktops.
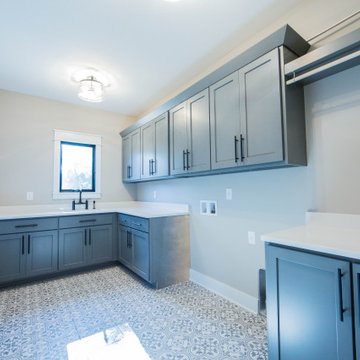
The grey design in the laundry room's tile compliments the gray of the room's cabinetry.
Inspiration for a large country single-wall separated utility room in Indianapolis with a submerged sink, recessed-panel cabinets, grey cabinets, engineered stone countertops, beige walls, porcelain flooring, a side by side washer and dryer, grey floors and white worktops.
Inspiration for a large country single-wall separated utility room in Indianapolis with a submerged sink, recessed-panel cabinets, grey cabinets, engineered stone countertops, beige walls, porcelain flooring, a side by side washer and dryer, grey floors and white worktops.
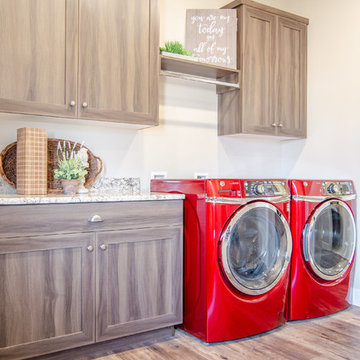
Large farmhouse single-wall utility room in Salt Lake City with a double-bowl sink, recessed-panel cabinets, granite worktops and a side by side washer and dryer.

Lutography
Photo of a small farmhouse single-wall separated utility room in Other with a double-bowl sink, beige walls, vinyl flooring, a side by side washer and dryer and multi-coloured floors.
Photo of a small farmhouse single-wall separated utility room in Other with a double-bowl sink, beige walls, vinyl flooring, a side by side washer and dryer and multi-coloured floors.
Country Single-wall Utility Room Ideas and Designs
9