Country Single-wall Utility Room Ideas and Designs
Refine by:
Budget
Sort by:Popular Today
121 - 140 of 799 photos
Item 1 of 3

Large country single-wall utility room in Portland with a submerged sink, shaker cabinets, white cabinets, wood worktops, wood splashback, white walls, porcelain flooring, a side by side washer and dryer, grey floors and beige worktops.

This is an example of a medium sized rural single-wall utility room in Chicago with a submerged sink, shaker cabinets, white cabinets, wood worktops, white walls, slate flooring, a side by side washer and dryer, grey floors and brown worktops.

Design ideas for a medium sized country single-wall separated utility room in Other with a belfast sink, shaker cabinets, blue cabinets, engineered stone countertops, white walls, a side by side washer and dryer, brown floors, white worktops and medium hardwood flooring.

Design ideas for a rural single-wall utility room in Santa Barbara with an utility sink, recessed-panel cabinets, white cabinets, engineered stone countertops, green walls, a side by side washer and dryer and beige worktops.

Inspiration for a farmhouse single-wall separated utility room in Chicago with a submerged sink, recessed-panel cabinets, grey cabinets, grey walls, a side by side washer and dryer, grey floors and white worktops.

Jamie Cleary
Small rural single-wall separated utility room in Other with a belfast sink, shaker cabinets, white cabinets, multi-coloured walls, ceramic flooring, a side by side washer and dryer, white floors and white worktops.
Small rural single-wall separated utility room in Other with a belfast sink, shaker cabinets, white cabinets, multi-coloured walls, ceramic flooring, a side by side washer and dryer, white floors and white worktops.

FX House Tours
Medium sized rural single-wall utility room in Salt Lake City with shaker cabinets, grey cabinets, quartz worktops, ceramic flooring, a stacked washer and dryer, black floors, beige worktops, a submerged sink, white walls and feature lighting.
Medium sized rural single-wall utility room in Salt Lake City with shaker cabinets, grey cabinets, quartz worktops, ceramic flooring, a stacked washer and dryer, black floors, beige worktops, a submerged sink, white walls and feature lighting.
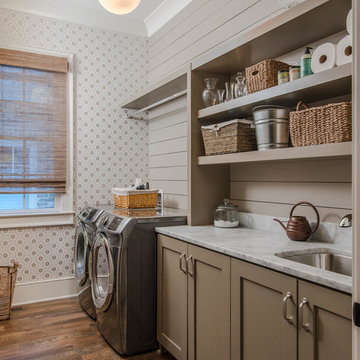
Garrett Buell
Inspiration for a farmhouse single-wall separated utility room in Nashville with a submerged sink, brown cabinets, dark hardwood flooring, a side by side washer and dryer, brown floors, shaker cabinets and grey walls.
Inspiration for a farmhouse single-wall separated utility room in Nashville with a submerged sink, brown cabinets, dark hardwood flooring, a side by side washer and dryer, brown floors, shaker cabinets and grey walls.

Architect: Tim Brown Architecture. Photographer: Casey Fry
Large farmhouse single-wall separated utility room in Austin with a submerged sink, shaker cabinets, concrete flooring, a side by side washer and dryer, blue cabinets, marble worktops, blue walls, grey floors and white worktops.
Large farmhouse single-wall separated utility room in Austin with a submerged sink, shaker cabinets, concrete flooring, a side by side washer and dryer, blue cabinets, marble worktops, blue walls, grey floors and white worktops.
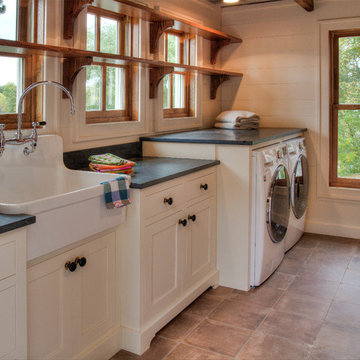
Design ideas for a medium sized farmhouse single-wall separated utility room in Minneapolis with a belfast sink, white cabinets, soapstone worktops, white walls, ceramic flooring, a side by side washer and dryer, beige floors and shaker cabinets.

The new laundry room on the ground floor services the family of seven. Beige paint, white cabinets, two side by side units, and a large utility sink help get the job done. Wide plank pine flooring continues from the kitchen into the space. The space is made more feminine with red painted chevron wallpaper.
Eric Roth

Design ideas for a rural single-wall separated utility room in Los Angeles with shaker cabinets, blue cabinets, wood worktops, white walls, a side by side washer and dryer, multi-coloured floors and brown worktops.
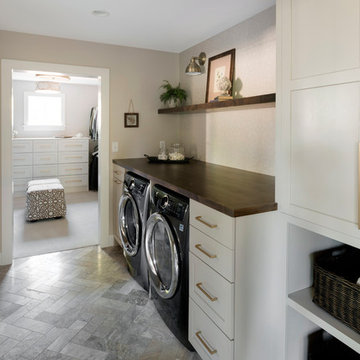
This remodel is a stunning 100-year-old Wayzata home! The home’s history was embraced while giving the home a refreshing new look. Every aspect of this renovation was thoughtfully considered to turn the home into a "DREAM HOME" for generations to enjoy. With Mingle designed cabinetry throughout several rooms of the home, there is plenty of storage and style. A turn-of-the-century transitional farmhouse home is sure to please the eyes of many and be the perfect fit for this family for years to come.
Spacecrafting Photography

Chambers + Chambers Architects
Amber Interiors
Tessa Neustadt, Photographer
Photo of a farmhouse single-wall laundry cupboard in San Francisco with shaker cabinets, white cabinets, marble worktops, a side by side washer and dryer, black floors and white worktops.
Photo of a farmhouse single-wall laundry cupboard in San Francisco with shaker cabinets, white cabinets, marble worktops, a side by side washer and dryer, black floors and white worktops.

Countertop Wood: Reclaimed Oak
Construction Style: Flat Grain
Countertop Thickness: 1-3/4" thick
Size: 28 5/8" x 81 1/8"
Wood Countertop Finish: Durata® Waterproof Permanent Finish in Matte
Wood Stain: N/A
Notes on interior decorating with wood countertops:
This laundry room is part of the 2018 TOH Idea House in Narragansett, Rhode Island. This 2,700-square-foot Craftsman-style cottage features abundant built-ins, a guest quarters over the garage, and dreamy spaces for outdoor “staycation” living.
Photography: Nat Rea Photography
Builder: Sweenor Builders

This is an example of a large farmhouse single-wall separated utility room in Charleston with a submerged sink, recessed-panel cabinets, black cabinets, marble worktops, white walls, porcelain flooring, a side by side washer and dryer, multi-coloured floors and grey worktops.

Joe Burull
Inspiration for a large country single-wall utility room in San Francisco with an utility sink, shaker cabinets, white cabinets, a side by side washer and dryer, white walls, porcelain flooring and beige floors.
Inspiration for a large country single-wall utility room in San Francisco with an utility sink, shaker cabinets, white cabinets, a side by side washer and dryer, white walls, porcelain flooring and beige floors.
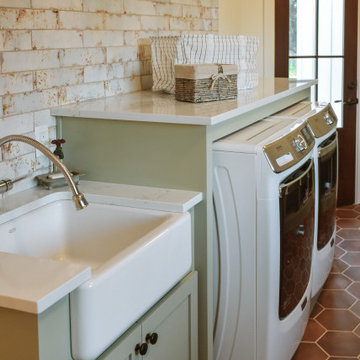
Medium sized rural single-wall separated utility room in Portland with a belfast sink, shaker cabinets, green cabinets, engineered stone countertops, white walls, terracotta flooring, a side by side washer and dryer, brown floors and white worktops.

Inspiration for a country single-wall separated utility room in Minneapolis with a belfast sink, raised-panel cabinets, medium wood cabinets, beige walls, terracotta flooring, a side by side washer and dryer, orange floors and blue worktops.
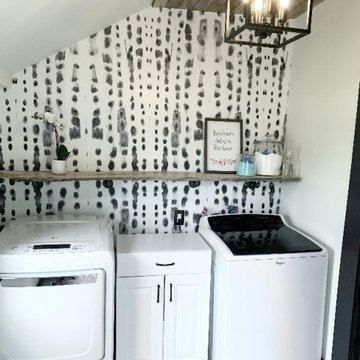
"Smoke Shadow" is the perfect contemporary black and white wallpaper to make a dramatic feature wall. Misty shapes, and moody grays and golds make our black and white wall mural a balanced blend of fun, neutral and pretty. The "Smoke Shadow" mural is an authentic Blueberry Glitter painting converted into 9' x 10' wall mural.
Each mural comes in 6 sections that are each 20" wide x 108" long for the 9' x 10 option and seven sections for the 8' x 12' size option
Peel and Stick: The adhesive application allows for easy removal with no damage to the wall. Click here to see the easy installation guide.
Installation Tip: Use a "Handy Scraper" for a professional, flawless install on our peel and stick wallpaper. The rubber end acts as a squeegee to removable the unwanted air bubbles for a smooth finish.
Pre-pasted: The pre-pasted wallpaper application is a common wall covering with glue paste on the back that activates when wet.
Country Single-wall Utility Room Ideas and Designs
7