Country Single-wall Utility Room Ideas and Designs
Refine by:
Budget
Sort by:Popular Today
61 - 80 of 800 photos
Item 1 of 3
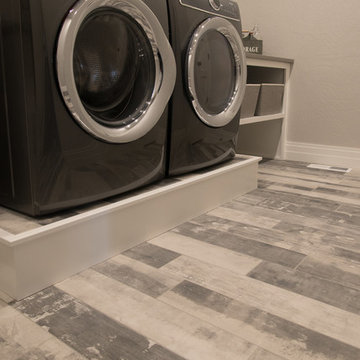
This is the best way to have a front loading laundry machines. The extra deck really gives the height you need to make laundry enjoyable and this rustic luxury vinyl floor ensures that you will not be worrying about any spills that make occur.
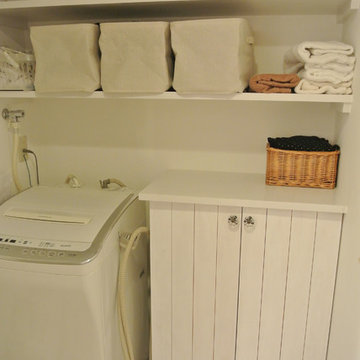
M's Factory
Photo of a small farmhouse single-wall separated utility room in Nagoya with flat-panel cabinets, white cabinets, wood worktops, white walls, ceramic flooring and an integrated washer and dryer.
Photo of a small farmhouse single-wall separated utility room in Nagoya with flat-panel cabinets, white cabinets, wood worktops, white walls, ceramic flooring and an integrated washer and dryer.

Inspiration for a large country single-wall utility room in Portland with a submerged sink, shaker cabinets, white cabinets, wood worktops, wood splashback, white walls, porcelain flooring, a side by side washer and dryer, grey floors and beige worktops.
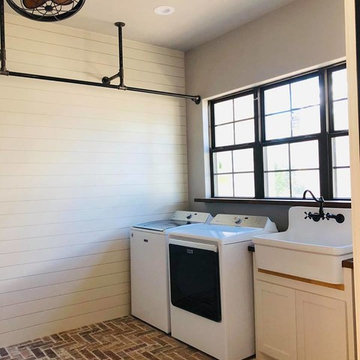
Inspiration for a medium sized farmhouse single-wall utility room in Austin with a belfast sink, shaker cabinets, white cabinets, white walls, brick flooring, a side by side washer and dryer and brown floors.

Small rural single-wall laundry cupboard in Seattle with shaker cabinets, black cabinets, grey walls, medium hardwood flooring, a side by side washer and dryer and brown floors.

Susan Brenner
Inspiration for a large rural single-wall separated utility room in Denver with a belfast sink, recessed-panel cabinets, grey cabinets, soapstone worktops, white walls, porcelain flooring, a side by side washer and dryer, grey floors and black worktops.
Inspiration for a large rural single-wall separated utility room in Denver with a belfast sink, recessed-panel cabinets, grey cabinets, soapstone worktops, white walls, porcelain flooring, a side by side washer and dryer, grey floors and black worktops.
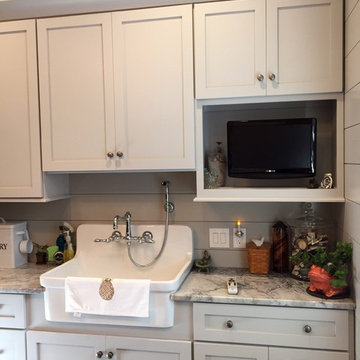
Dewan Cabinetry
Inspiration for a medium sized country single-wall utility room in Atlanta with a belfast sink, shaker cabinets, white cabinets and white walls.
Inspiration for a medium sized country single-wall utility room in Atlanta with a belfast sink, shaker cabinets, white cabinets and white walls.
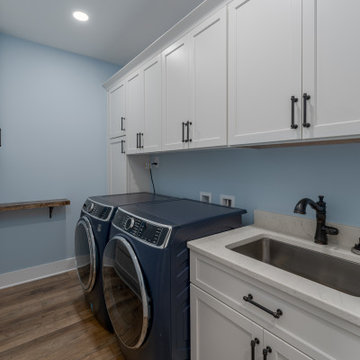
Farmhouse interior with traditional/transitional design elements. Accents include nickel gap wainscoting, tongue and groove ceilings, wood accent doors, wood beams, porcelain and marble tile, and LVP flooring, The laundry room features custom cabinetry and a soothing blue paint color.

This is an example of a medium sized rural single-wall utility room in Dallas with shaker cabinets, white cabinets, granite worktops, black splashback, ceramic splashback, grey walls, ceramic flooring, a side by side washer and dryer, grey floors and black worktops.
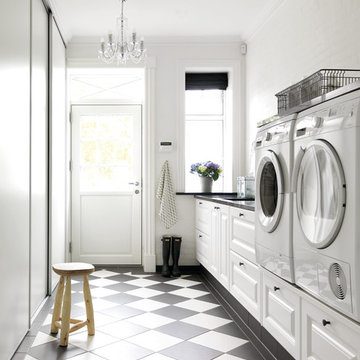
JKE Design / The Blue Room
Design ideas for a medium sized farmhouse single-wall separated utility room with raised-panel cabinets, white cabinets, white walls, lino flooring, a side by side washer and dryer and multi-coloured floors.
Design ideas for a medium sized farmhouse single-wall separated utility room with raised-panel cabinets, white cabinets, white walls, lino flooring, a side by side washer and dryer and multi-coloured floors.

Photo Credit: N. Leonard
This is an example of a large rural single-wall utility room in New York with a submerged sink, raised-panel cabinets, beige cabinets, granite worktops, grey walls, medium hardwood flooring, a side by side washer and dryer, brown floors, grey splashback, tonge and groove splashback and tongue and groove walls.
This is an example of a large rural single-wall utility room in New York with a submerged sink, raised-panel cabinets, beige cabinets, granite worktops, grey walls, medium hardwood flooring, a side by side washer and dryer, brown floors, grey splashback, tonge and groove splashback and tongue and groove walls.

Design ideas for a small farmhouse single-wall utility room in Indianapolis with a built-in sink, shaker cabinets, green cabinets, wood worktops, grey walls, medium hardwood flooring, a side by side washer and dryer, brown floors and brown worktops.
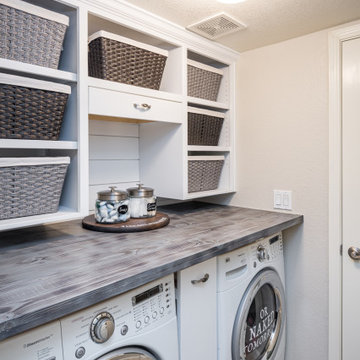
Who loves laundry? I'm sure it is not a favorite among many, but if your laundry room sparkles, you might fall in love with the process.
Style Revamp had the fantastic opportunity to collaborate with our talented client @honeyb1965 in transforming her laundry room into a sensational space. Ship-lap and built-ins are the perfect design pairing in a variety of interior spaces, but one of our favorites is the laundry room. Ship-lap was installed on one wall, and then gorgeous built-in adjustable cubbies were designed to fit functional storage baskets our client found at Costco. Our client wanted a pullout drying rack, and after sourcing several options, we decided to design and build a custom one. Our client is a remarkable woodworker and designed the rustic countertop using the shou sugi ban method of wood-burning, then stained weathered grey and a light drybrush of Annie Sloan Chalk Paint in old white. It's beautiful! She also built a slim storage cart to fit in between the washer and dryer to hide the trash can and provide extra storage. She is a genius! I will steal this idea for future laundry room design layouts:) Thank you @honeyb1965
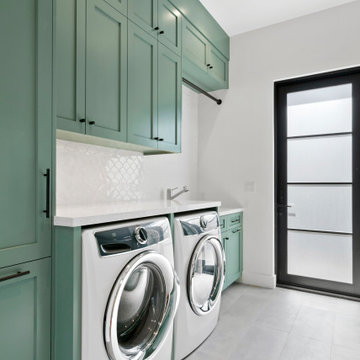
Medium sized country single-wall utility room in San Francisco with shaker cabinets, green cabinets, grey walls, concrete flooring, a side by side washer and dryer and grey floors.
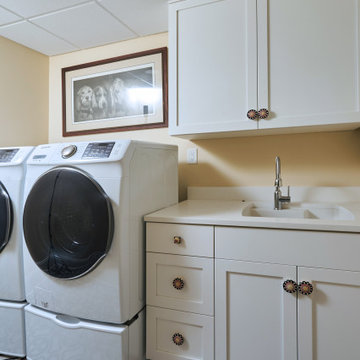
Entered by a pocket door, the laundry room is anchored by a beautiful black and white, patterned, cement tile floor. The white shaker cabinets feature eye catching hardware.
After tearing down this home's existing addition, we set out to create a new addition with a modern farmhouse feel that still blended seamlessly with the original house. The addition includes a kitchen great room, laundry room and sitting room. Outside, we perfectly aligned the cupola on top of the roof, with the upper story windows and those with the lower windows, giving the addition a clean and crisp look. Using granite from Chester County, mica schist stone and hardy plank siding on the exterior walls helped the addition to blend in seamlessly with the original house. Inside, we customized each new space by paying close attention to the little details. Reclaimed wood for the mantle and shelving, sleek and subtle lighting under the reclaimed shelves, unique wall and floor tile, recessed outlets in the island, walnut trim on the hood, paneled appliances, and repeating materials in a symmetrical way work together to give the interior a sophisticated yet comfortable feel.
Rudloff Custom Builders has won Best of Houzz for Customer Service in 2014, 2015 2016, 2017 and 2019. We also were voted Best of Design in 2016, 2017, 2018, 2019 which only 2% of professionals receive. Rudloff Custom Builders has been featured on Houzz in their Kitchen of the Week, What to Know About Using Reclaimed Wood in the Kitchen as well as included in their Bathroom WorkBook article. We are a full service, certified remodeling company that covers all of the Philadelphia suburban area. This business, like most others, developed from a friendship of young entrepreneurs who wanted to make a difference in their clients’ lives, one household at a time. This relationship between partners is much more than a friendship. Edward and Stephen Rudloff are brothers who have renovated and built custom homes together paying close attention to detail. They are carpenters by trade and understand concept and execution. Rudloff Custom Builders will provide services for you with the highest level of professionalism, quality, detail, punctuality and craftsmanship, every step of the way along our journey together.
Specializing in residential construction allows us to connect with our clients early in the design phase to ensure that every detail is captured as you imagined. One stop shopping is essentially what you will receive with Rudloff Custom Builders from design of your project to the construction of your dreams, executed by on-site project managers and skilled craftsmen. Our concept: envision our client’s ideas and make them a reality. Our mission: CREATING LIFETIME RELATIONSHIPS BUILT ON TRUST AND INTEGRITY.
Photo Credit: Linda McManus Images
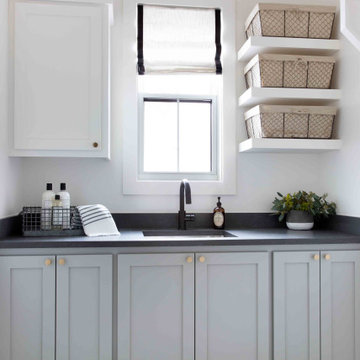
Inspiration for a medium sized country single-wall separated utility room in Austin with a submerged sink, shaker cabinets, grey cabinets, white walls, multi-coloured floors and black worktops.
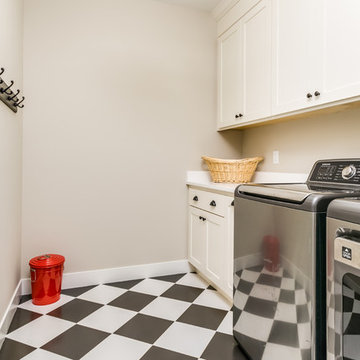
Photo of a medium sized rural single-wall separated utility room in Denver with a submerged sink, shaker cabinets, white cabinets, composite countertops, beige walls, porcelain flooring, a side by side washer and dryer, multi-coloured floors and white worktops.
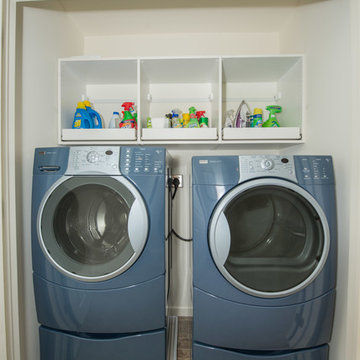
This is an example of a small farmhouse single-wall laundry cupboard in Other with open cabinets, white cabinets, white walls and a side by side washer and dryer.
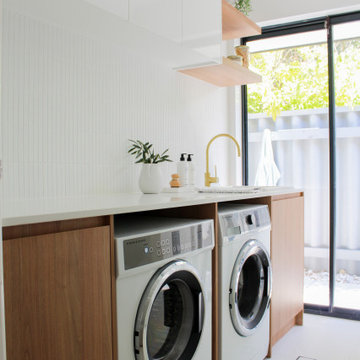
Laundry Renovation, Wood and White Laundry, Wood Shelving, Brushed Brass Tapware, Ceramic Laundry Sink, Modern Laundry, Modern Laundry Ideas, Terrazzo Tiles, Terrazzo Tiling, Mosaic Splashback, On the Ball Bathrooms, OTB Bathrooms, Renovations Perth
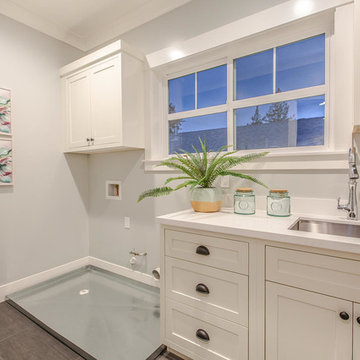
Inspiration for a medium sized country single-wall separated utility room in San Francisco with a submerged sink, recessed-panel cabinets, white cabinets, quartz worktops, grey walls, porcelain flooring, a side by side washer and dryer, brown floors and white worktops.
Country Single-wall Utility Room Ideas and Designs
4