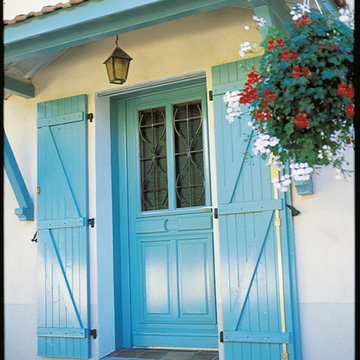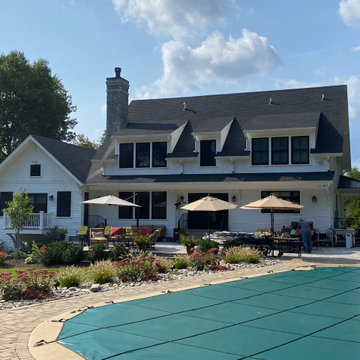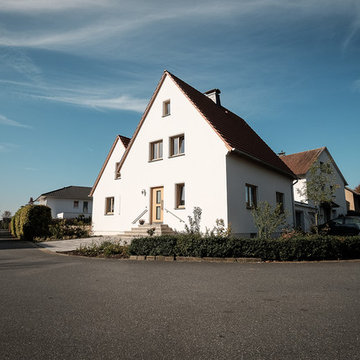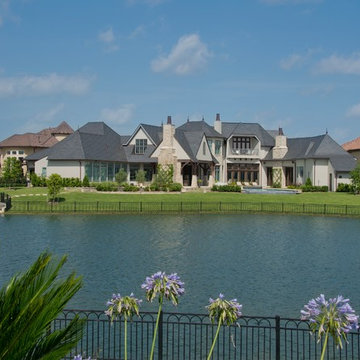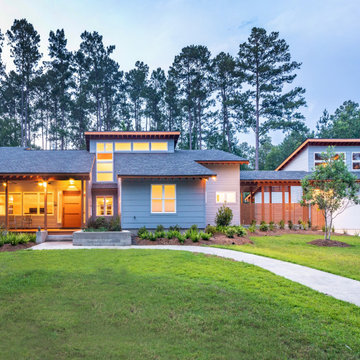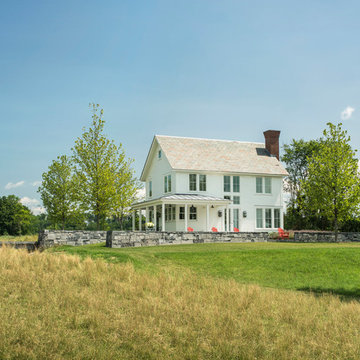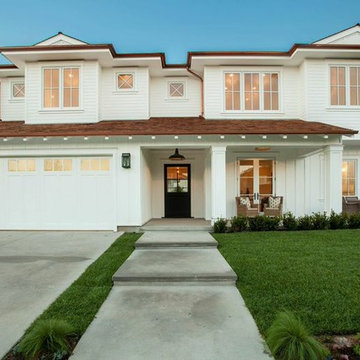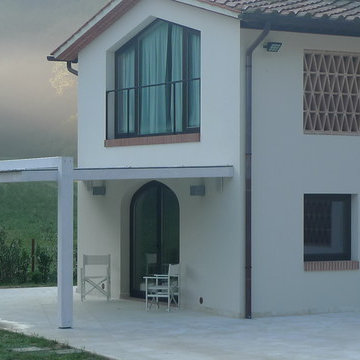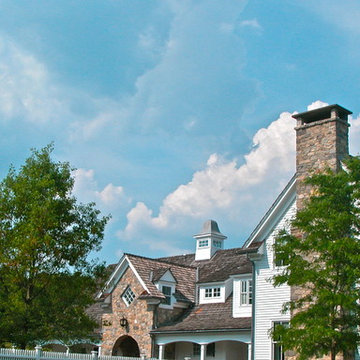Country Turquoise House Exterior Ideas and Designs
Refine by:
Budget
Sort by:Popular Today
121 - 140 of 499 photos
Item 1 of 3
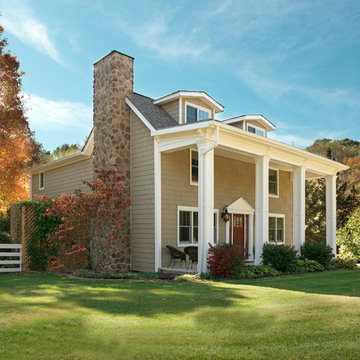
Design ideas for a medium sized and beige rural two floor detached house in Columbus with wood cladding, a pitched roof and a shingle roof.
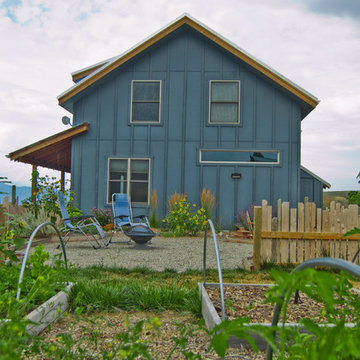
Brock Hammill
This is an example of a medium sized and gey rural two floor house exterior in Other with concrete fibreboard cladding and a pitched roof.
This is an example of a medium sized and gey rural two floor house exterior in Other with concrete fibreboard cladding and a pitched roof.
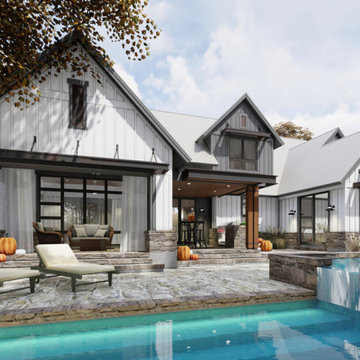
This beautiful country design sports an open layout and plenty of space for indoor-outdoor living.
Design ideas for a white country two floor detached house in Other with mixed cladding and a metal roof.
Design ideas for a white country two floor detached house in Other with mixed cladding and a metal roof.
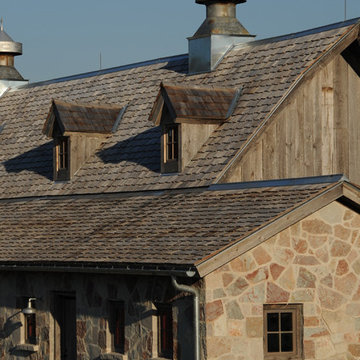
MEB Architects Ltd - "The Barn" custom 5 car garage.
MEB Architects was commissioned to design a single family home and detached garage on 20 acres in Long Grove. Surrounded by the natural setting of the adjacent conservation district we recalled the simple forms & materials of Midwestern farms. With the client’s love of French Country sensibilities, the combination led to an eclectic design of pure American and European architecture. The four car detached garage or “barn” was designed and constructed first with the “main house” to complete the setting later. The main house and barn are all the more remarkable by the juxtaposition of reclaimed antique materials and new building technologies – the exposed antique barn wood, milk ventilators, and corrugated galvanized metal roofing are the veneer for the environmentally friendly prefabricated energy efficient THERMOCORE panels. The house is now under construction
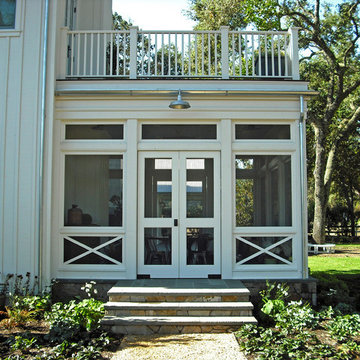
The well constructed stone stairs and landing match the beautiful stone veneer on the house.
Design ideas for a large and white rural two floor house exterior in San Francisco with wood cladding.
Design ideas for a large and white rural two floor house exterior in San Francisco with wood cladding.
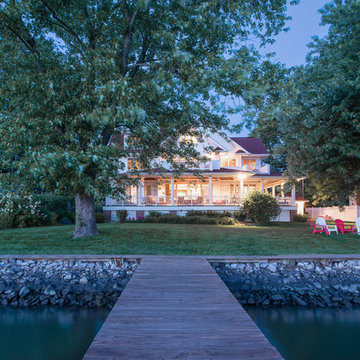
MP Collins Photography
This is an example of a large and white rural detached house in DC Metro with three floors, concrete fibreboard cladding, a pitched roof and a shingle roof.
This is an example of a large and white rural detached house in DC Metro with three floors, concrete fibreboard cladding, a pitched roof and a shingle roof.
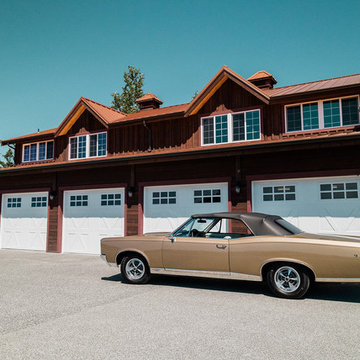
Medium sized and brown farmhouse two floor detached house in Seattle with wood cladding, a pitched roof and a metal roof.

Right view with a gorgeous 2-car detached garage feauturing Clopay garage doors. View House Plan THD-1389: https://www.thehousedesigners.com/plan/the-ingalls-1389
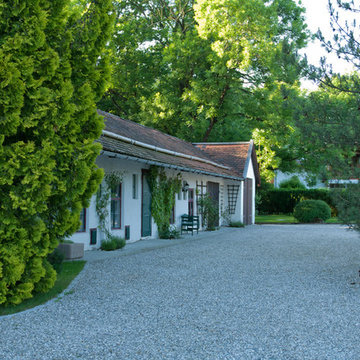
Garten- und Landschaftsbau Wolz GmbH
Photo of a small and white rural bungalow render detached house in Munich with a pitched roof and a tiled roof.
Photo of a small and white rural bungalow render detached house in Munich with a pitched roof and a tiled roof.
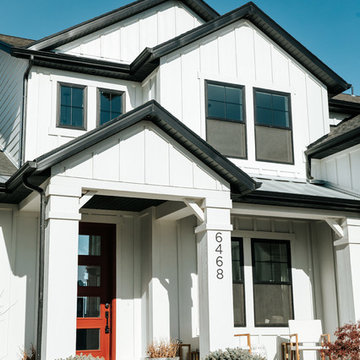
This is an example of a white rural two floor terraced house in Salt Lake City with a mixed material roof.
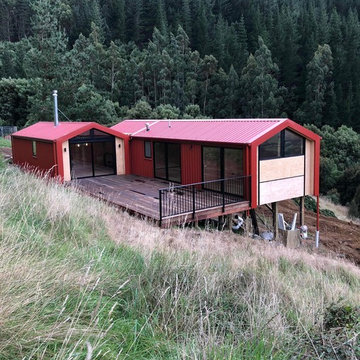
Photo of a small and red farmhouse bungalow detached house in Christchurch with mixed cladding, a pitched roof and a metal roof.
Country Turquoise House Exterior Ideas and Designs
7
