Country Utility Room with Green Cabinets Ideas and Designs
Refine by:
Budget
Sort by:Popular Today
61 - 80 of 159 photos
Item 1 of 3
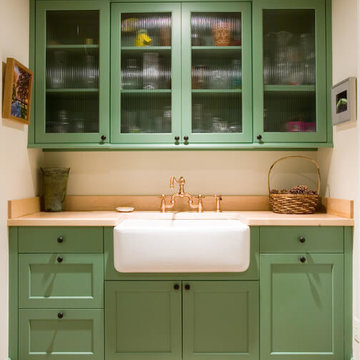
Design ideas for a medium sized rural single-wall separated utility room in Cleveland with a belfast sink, shaker cabinets, green cabinets, wood worktops, beige walls and terracotta flooring.
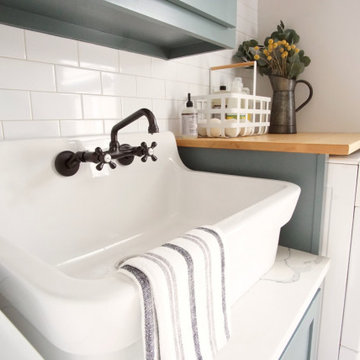
What was once just a laundry room has been transformed into a combined mudroom to meet the needs of a young family. Designed and built by Fritz Carpentry & Contracting, custom cabinets and coat cubbies add additional storage while creating visual interest for passers-by. Tucked behind a custom sliding barn door, floating maple shelves, subway tile, brick floor and a farmhouse sink add character and charm to a newer home.
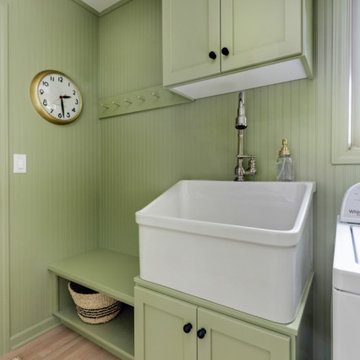
Inspiration for an expansive farmhouse galley separated utility room in Other with a belfast sink, shaker cabinets, green cabinets, quartz worktops, green walls, light hardwood flooring, a side by side washer and dryer and white worktops.
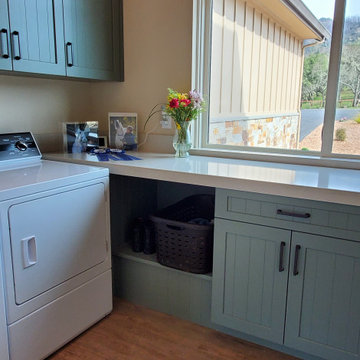
A Laundry with a view and an organized tall storage cabinet for cleaning supplies and equipment
Photo of a medium sized country u-shaped utility room in San Francisco with flat-panel cabinets, green cabinets, engineered stone countertops, white splashback, engineered quartz splashback, beige walls, laminate floors, a side by side washer and dryer, brown floors, white worktops and a drop ceiling.
Photo of a medium sized country u-shaped utility room in San Francisco with flat-panel cabinets, green cabinets, engineered stone countertops, white splashback, engineered quartz splashback, beige walls, laminate floors, a side by side washer and dryer, brown floors, white worktops and a drop ceiling.
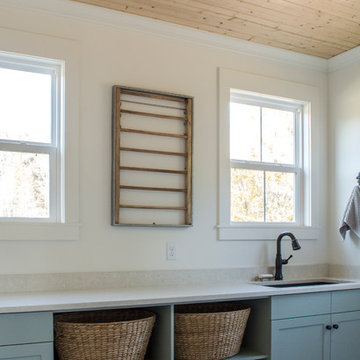
This new home was designed to nestle quietly into the rich landscape of rolling pastures and striking mountain views. A wrap around front porch forms a facade that welcomes visitors and hearkens to a time when front porch living was all the entertainment a family needed. White lap siding coupled with a galvanized metal roof and contrasting pops of warmth from the stained door and earthen brick, give this home a timeless feel and classic farmhouse style. The story and a half home has 3 bedrooms and two and half baths. The master suite is located on the main level with two bedrooms and a loft office on the upper level. A beautiful open concept with traditional scale and detailing gives the home historic character and charm. Transom lites, perfectly sized windows, a central foyer with open stair and wide plank heart pine flooring all help to add to the nostalgic feel of this young home. White walls, shiplap details, quartz counters, shaker cabinets, simple trim designs, an abundance of natural light and carefully designed artificial lighting make modest spaces feel large and lend to the homeowner's delight in their new custom home.
Kimberly Kerl
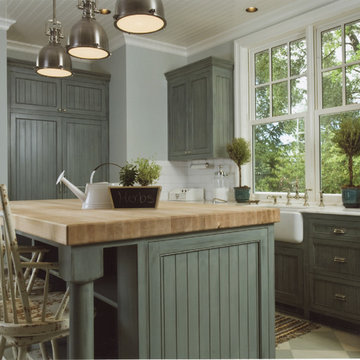
This is an example of a large country l-shaped utility room in San Francisco with a belfast sink, recessed-panel cabinets, green cabinets, wood worktops, ceramic flooring, a side by side washer and dryer, multi-coloured floors and grey walls.

Utility room in Cotswold country house
Inspiration for a medium sized rural u-shaped utility room in Gloucestershire with a belfast sink, shaker cabinets, green cabinets, granite worktops, beige walls, limestone flooring, a side by side washer and dryer, beige floors and multicoloured worktops.
Inspiration for a medium sized rural u-shaped utility room in Gloucestershire with a belfast sink, shaker cabinets, green cabinets, granite worktops, beige walls, limestone flooring, a side by side washer and dryer, beige floors and multicoloured worktops.
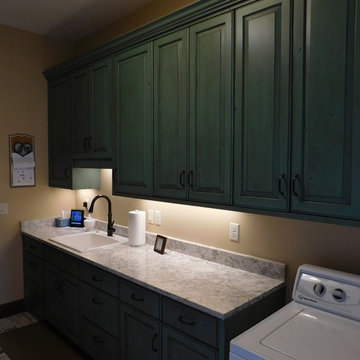
Photo of a country utility room in Salt Lake City with a built-in sink, raised-panel cabinets, green cabinets, granite worktops, beige walls and a side by side washer and dryer.
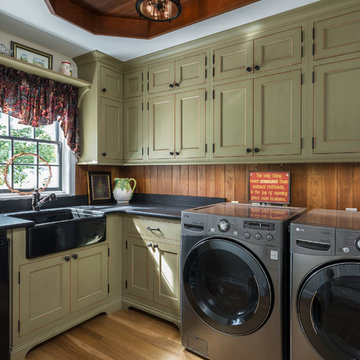
Matt Harrer
Farmhouse utility room in St Louis with a belfast sink, green cabinets and a side by side washer and dryer.
Farmhouse utility room in St Louis with a belfast sink, green cabinets and a side by side washer and dryer.
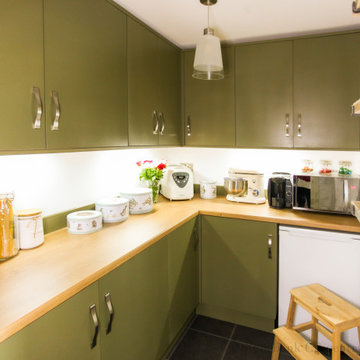
Inspiration for a medium sized rural single-wall laundry cupboard in Gloucestershire with a belfast sink, shaker cabinets, green cabinets, wood worktops, beige splashback, porcelain splashback, white walls, ceramic flooring, an integrated washer and dryer and grey floors.

This 1790 farmhouse had received an addition to the historic ell in the 1970s, with a more recent renovation encompassing the kitchen and adding a small mudroom & laundry room in the ’90s. Unfortunately, as happens all too often, it had been done in a way that was architecturally inappropriate style of the home.
We worked within the available footprint to create “layers of implied time,” reinstating stylistic integrity and un-muddling the mistakes of more recent renovations.
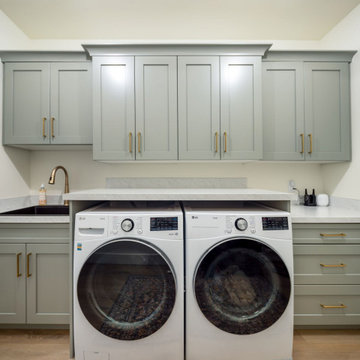
Design ideas for a large rural single-wall separated utility room in Other with a built-in sink, shaker cabinets, green cabinets, laminate countertops, white walls, light hardwood flooring, a side by side washer and dryer, beige floors and white worktops.
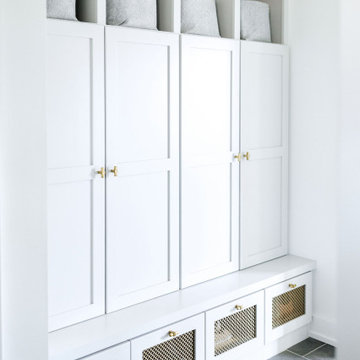
Design ideas for a rural utility room in Grand Rapids with a belfast sink, shaker cabinets, green cabinets, wood worktops, white walls, ceramic flooring, a side by side washer and dryer, grey floors, brown worktops and wallpapered walls.
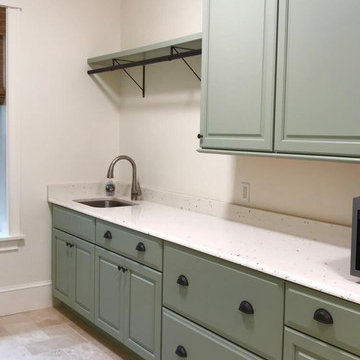
Design ideas for a large rural galley utility room with a submerged sink, shaker cabinets, green cabinets, engineered stone countertops and travertine flooring.
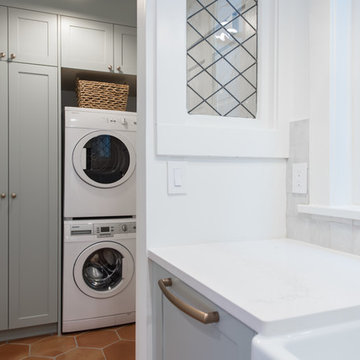
Photo of a small farmhouse single-wall utility room in Vancouver with shaker cabinets, green cabinets, white walls, terracotta flooring, a stacked washer and dryer and orange floors.
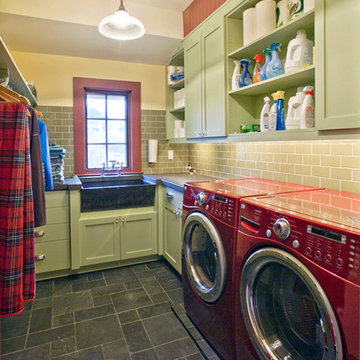
Laundry Room looking north.
Photo by Peter LaBau
This is an example of a medium sized farmhouse l-shaped separated utility room in Salt Lake City with shaker cabinets, green cabinets, a belfast sink, concrete worktops, white walls, slate flooring and a side by side washer and dryer.
This is an example of a medium sized farmhouse l-shaped separated utility room in Salt Lake City with shaker cabinets, green cabinets, a belfast sink, concrete worktops, white walls, slate flooring and a side by side washer and dryer.
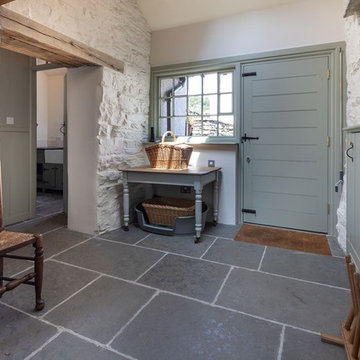
A lovingly restored Georgian farmhouse in the heart of the Lake District.
Our shared aim was to deliver an authentic restoration with high quality interiors, and ingrained sustainable design principles using renewable energy.
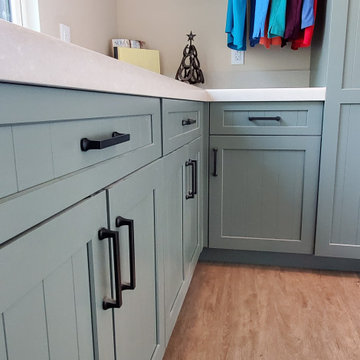
A Laundry with a view and an organized tall storage cabinet for cleaning supplies and equipment
Design ideas for a medium sized country u-shaped utility room in San Francisco with flat-panel cabinets, green cabinets, engineered stone countertops, white splashback, engineered quartz splashback, beige walls, laminate floors, a side by side washer and dryer, brown floors, white worktops and a drop ceiling.
Design ideas for a medium sized country u-shaped utility room in San Francisco with flat-panel cabinets, green cabinets, engineered stone countertops, white splashback, engineered quartz splashback, beige walls, laminate floors, a side by side washer and dryer, brown floors, white worktops and a drop ceiling.
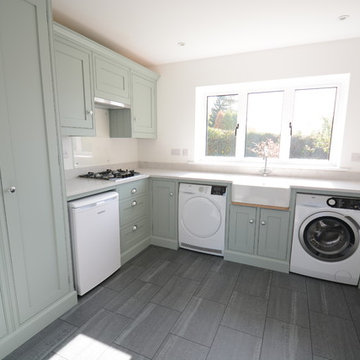
Small farmhouse l-shaped utility room in Sussex with a belfast sink, beaded cabinets, green cabinets, quartz worktops, white walls, porcelain flooring, black floors and white worktops.

This Spanish influenced Modern Farmhouse style Kitchen incorporates a variety of textures and finishes to create a calming and functional space to entertain a houseful of guests. The extra large island is in an historic Sherwin Williams green with banquette seating at the end. It provides ample storage and countertop space to prep food and hang around with family. The surrounding wall cabinets are a shade of white that gives contrast to the walls while maintaining a bright and airy feel to the space. Matte black hardware is used on all of the cabinetry to give a cohesive feel. The countertop is a Cambria quartz with grey veining that adds visual interest and warmth to the kitchen that plays well with the white washed brick backsplash. The brick backsplash gives an authentic feel to the room and is the perfect compliment to the deco tile behind the range. The pendant lighting over the island and wall sconce over the kitchen sink add a personal touch and finish while the use of glass globes keeps them from interfering with the open feel of the space and allows the chandelier over the dining table to be the focal lighting fixture.
Country Utility Room with Green Cabinets Ideas and Designs
4