Country Utility Room with Green Cabinets Ideas and Designs
Refine by:
Budget
Sort by:Popular Today
81 - 100 of 159 photos
Item 1 of 3
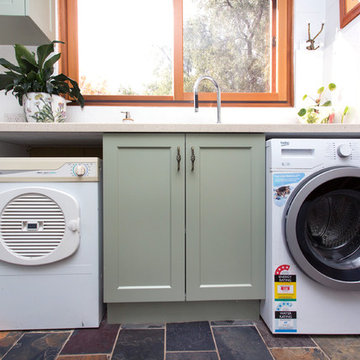
Photos by Kristy White.
This is an example of a small farmhouse galley utility room in Other with a double-bowl sink, shaker cabinets, green cabinets, composite countertops, white splashback, metal splashback, slate flooring, multi-coloured floors and beige worktops.
This is an example of a small farmhouse galley utility room in Other with a double-bowl sink, shaker cabinets, green cabinets, composite countertops, white splashback, metal splashback, slate flooring, multi-coloured floors and beige worktops.
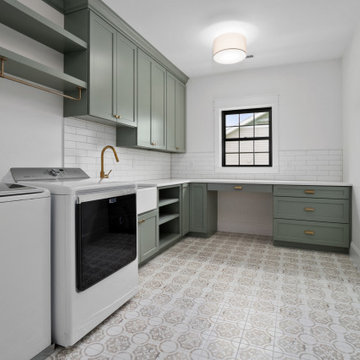
Design ideas for a large rural l-shaped separated utility room in St Louis with a belfast sink, shaker cabinets, green cabinets, quartz worktops, white splashback, metro tiled splashback, grey walls, ceramic flooring, a side by side washer and dryer and white worktops.

Expansive farmhouse galley separated utility room in Other with a belfast sink, shaker cabinets, green cabinets, quartz worktops, green walls, light hardwood flooring, a side by side washer and dryer and white worktops.
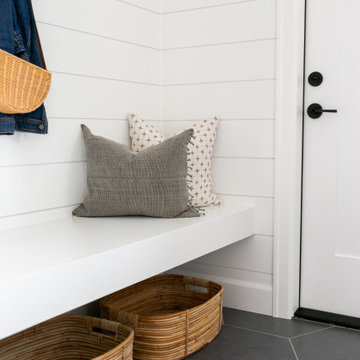
Design ideas for a medium sized country galley utility room in Portland with shaker cabinets, green cabinets, engineered stone countertops, white walls, ceramic flooring, a side by side washer and dryer, grey floors and grey worktops.
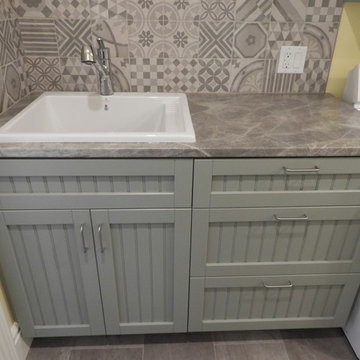
Design ideas for a small rural galley utility room in Toronto with a built-in sink, beaded cabinets, green cabinets, laminate countertops, yellow walls, vinyl flooring, a side by side washer and dryer, grey floors and grey worktops.
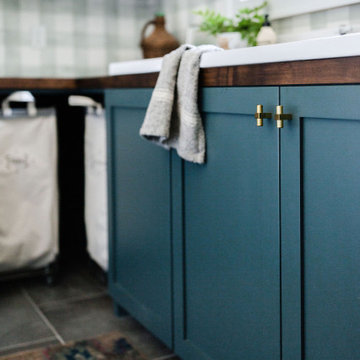
Design ideas for a farmhouse utility room in Grand Rapids with a belfast sink, shaker cabinets, green cabinets, wood worktops, white walls, ceramic flooring, a side by side washer and dryer, grey floors, brown worktops and wallpapered walls.
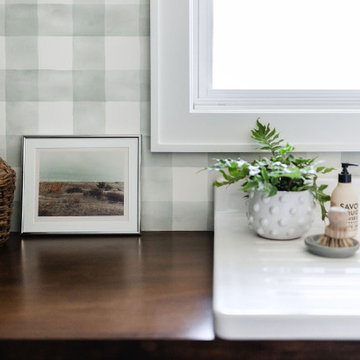
Design ideas for a country utility room in Grand Rapids with a belfast sink, shaker cabinets, green cabinets, wood worktops, white walls, ceramic flooring, a side by side washer and dryer, grey floors, brown worktops and wallpapered walls.
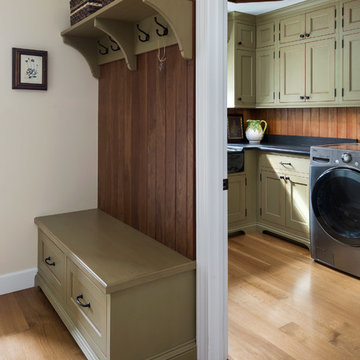
Matt Harrer
Farmhouse utility room in St Louis with a belfast sink, green cabinets and a side by side washer and dryer.
Farmhouse utility room in St Louis with a belfast sink, green cabinets and a side by side washer and dryer.
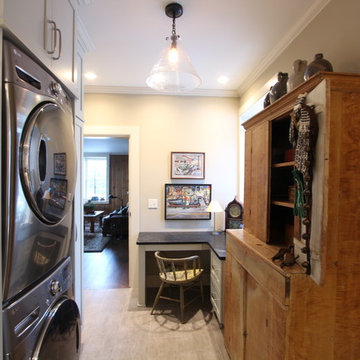
A built in desk was designed for this corner. File drawers, a skinny pencil drawer, and lots of writing surface makes the tiny desk very functional. Sea grass cabinets with phantom green suede granite countertops pair together nicely and feel appropriate in this old farmhouse.
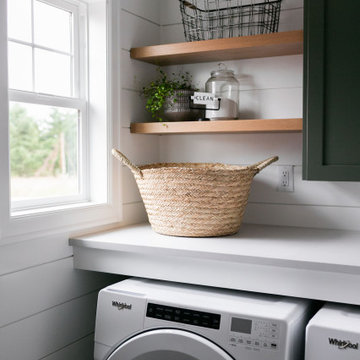
This is an example of a medium sized rural galley utility room in Portland with shaker cabinets, green cabinets, engineered stone countertops, white walls, ceramic flooring, a side by side washer and dryer, grey floors and grey worktops.
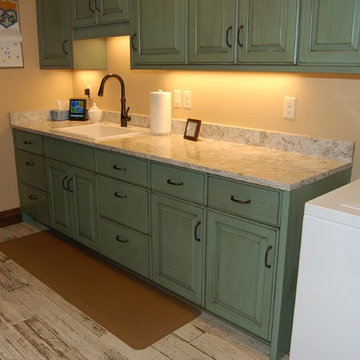
Design ideas for a country utility room in Salt Lake City with a built-in sink, raised-panel cabinets, green cabinets, granite worktops, beige walls and a side by side washer and dryer.
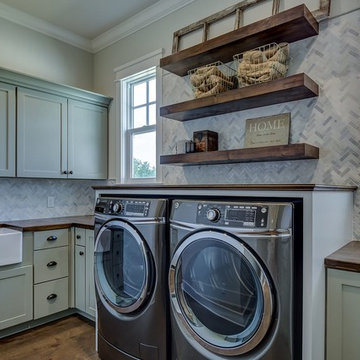
Inspiration for a large rural u-shaped utility room in Other with a belfast sink, recessed-panel cabinets, green cabinets, wood worktops, grey walls, medium hardwood flooring, a side by side washer and dryer and beige floors.
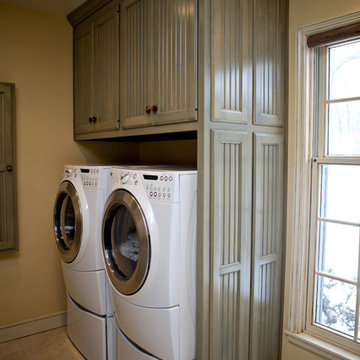
Pam Cooley Photography
Photo of a farmhouse utility room in Chicago with green cabinets, a side by side washer and dryer and recessed-panel cabinets.
Photo of a farmhouse utility room in Chicago with green cabinets, a side by side washer and dryer and recessed-panel cabinets.
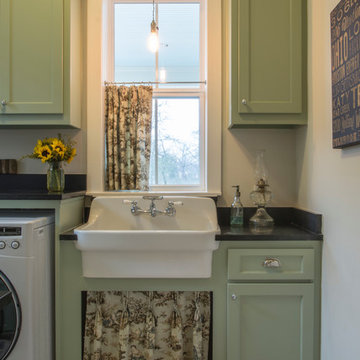
Karen Dorsey Photography
Design ideas for a medium sized rural galley utility room in Houston with a belfast sink, shaker cabinets, green cabinets, granite worktops, white walls, brick flooring and a side by side washer and dryer.
Design ideas for a medium sized rural galley utility room in Houston with a belfast sink, shaker cabinets, green cabinets, granite worktops, white walls, brick flooring and a side by side washer and dryer.
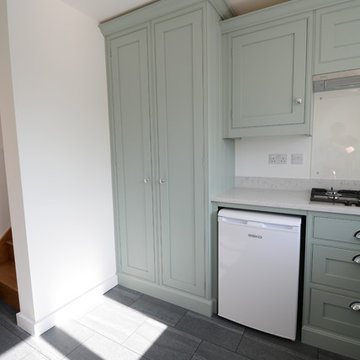
Design ideas for a small rural l-shaped utility room in Sussex with a belfast sink, beaded cabinets, green cabinets, quartz worktops, white walls, porcelain flooring, black floors and white worktops.
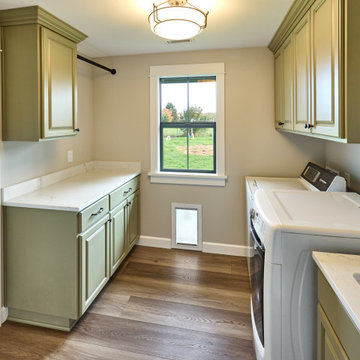
This is an example of a medium sized rural separated utility room in Other with a submerged sink, beaded cabinets, green cabinets, engineered stone countertops, grey walls, vinyl flooring, a side by side washer and dryer, beige floors and white worktops.
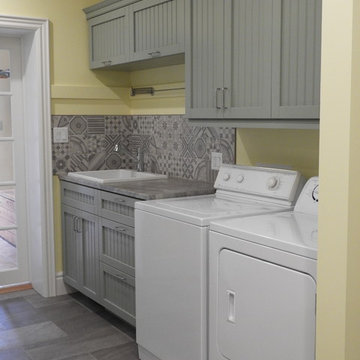
The laundry room features a hanging stripe which the homeowner mounted towel racks and towel bars to.
Photo of a small rural galley utility room in Toronto with a built-in sink, beaded cabinets, green cabinets, laminate countertops, yellow walls, vinyl flooring, a side by side washer and dryer, grey floors and grey worktops.
Photo of a small rural galley utility room in Toronto with a built-in sink, beaded cabinets, green cabinets, laminate countertops, yellow walls, vinyl flooring, a side by side washer and dryer, grey floors and grey worktops.
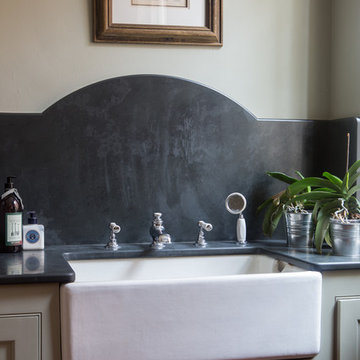
We were asked to update a country house's boot room by introducing custom made joinery to home lots of outdoor jackets and boots as well as updating the sink area.
Photography by Amy Parton
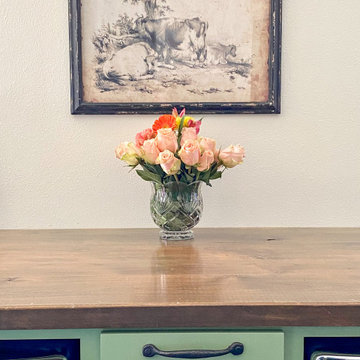
Laundry Room Decor
Photo of a country utility room in Dallas with green cabinets, wood worktops, white walls, a side by side washer and dryer and brown worktops.
Photo of a country utility room in Dallas with green cabinets, wood worktops, white walls, a side by side washer and dryer and brown worktops.
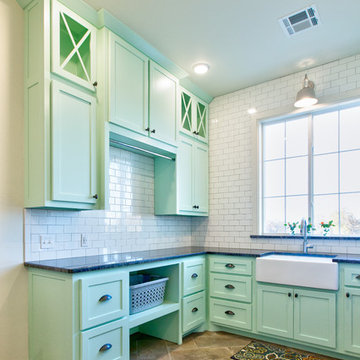
Design ideas for a rural u-shaped separated utility room in Oklahoma City with a belfast sink, shaker cabinets, green cabinets, granite worktops, white walls, ceramic flooring, a stacked washer and dryer and grey floors.
Country Utility Room with Green Cabinets Ideas and Designs
5