Country Utility Room with Raised-panel Cabinets Ideas and Designs
Refine by:
Budget
Sort by:Popular Today
121 - 140 of 202 photos
Item 1 of 3
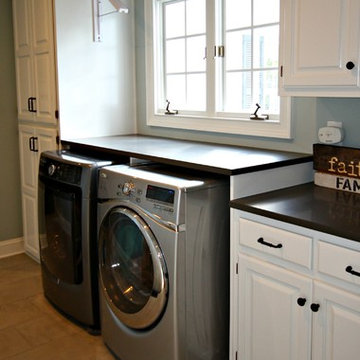
Photo Credit: Tammy Purvis, Guthmann Construction
This is an example of a large country single-wall separated utility room in Charlotte with raised-panel cabinets, white cabinets, blue walls, ceramic flooring, a side by side washer and dryer and beige floors.
This is an example of a large country single-wall separated utility room in Charlotte with raised-panel cabinets, white cabinets, blue walls, ceramic flooring, a side by side washer and dryer and beige floors.
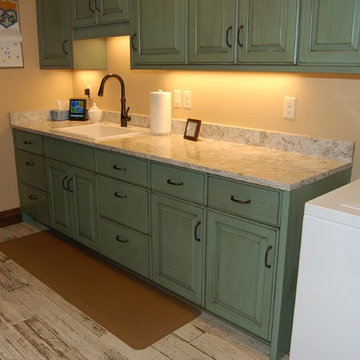
Design ideas for a country utility room in Salt Lake City with a built-in sink, raised-panel cabinets, green cabinets, granite worktops, beige walls and a side by side washer and dryer.
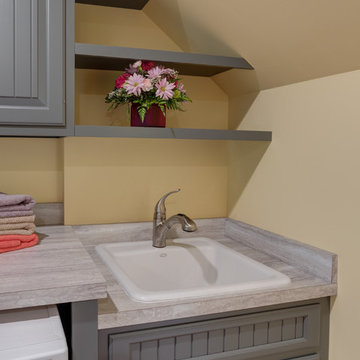
Weaver Images
Design ideas for a medium sized country galley separated utility room in Other with a built-in sink, raised-panel cabinets, grey cabinets, medium hardwood flooring, a side by side washer and dryer and beige walls.
Design ideas for a medium sized country galley separated utility room in Other with a built-in sink, raised-panel cabinets, grey cabinets, medium hardwood flooring, a side by side washer and dryer and beige walls.
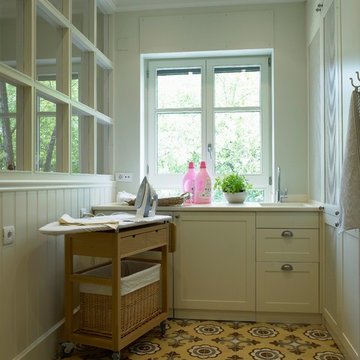
Design ideas for a medium sized farmhouse utility room in Barcelona with a single-bowl sink, raised-panel cabinets and ceramic flooring.
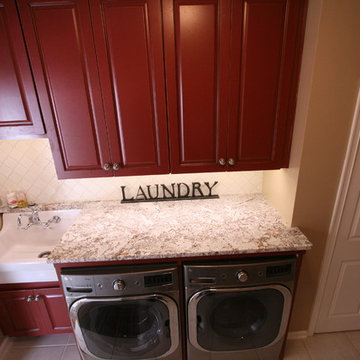
Jeff Martin
Country l-shaped utility room in Jacksonville with raised-panel cabinets, dark wood cabinets and a side by side washer and dryer.
Country l-shaped utility room in Jacksonville with raised-panel cabinets, dark wood cabinets and a side by side washer and dryer.
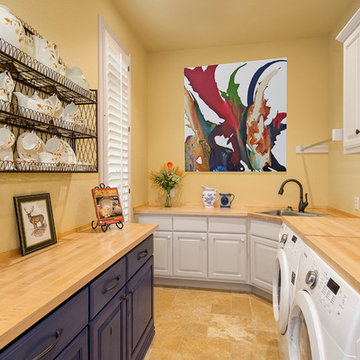
Design ideas for a large rural galley separated utility room in Dallas with a built-in sink, raised-panel cabinets, white cabinets, wood worktops, yellow walls, porcelain flooring, a side by side washer and dryer, brown floors and beige worktops.
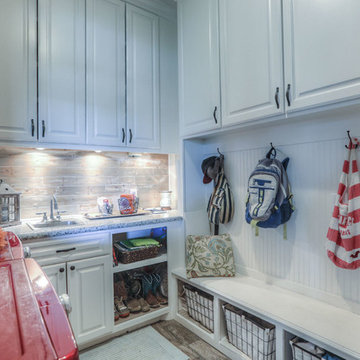
This is an example of a medium sized rural u-shaped utility room in Houston with a built-in sink, raised-panel cabinets, white cabinets, granite worktops, beige walls, ceramic flooring, a side by side washer and dryer and brown floors.
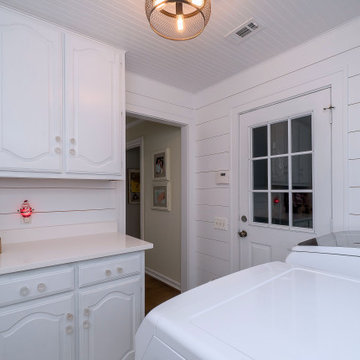
Design ideas for a medium sized rural u-shaped separated utility room in Dallas with raised-panel cabinets, white cabinets, engineered stone countertops, white walls, dark hardwood flooring, a side by side washer and dryer, brown floors and white worktops.
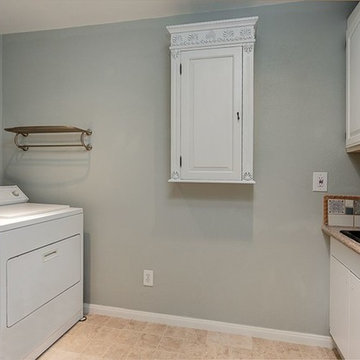
Farmhouse cabinets with Mediterranean architectural accents and a few modern details to create an eclectic style .
Photo of a medium sized farmhouse u-shaped separated utility room in Other with a built-in sink, raised-panel cabinets, white cabinets, granite worktops, grey walls, travertine flooring, a side by side washer and dryer and beige floors.
Photo of a medium sized farmhouse u-shaped separated utility room in Other with a built-in sink, raised-panel cabinets, white cabinets, granite worktops, grey walls, travertine flooring, a side by side washer and dryer and beige floors.
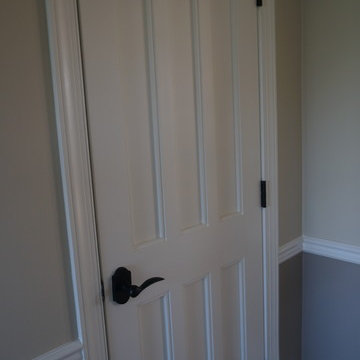
This multipurpose space effectively combines a laundry room, mudroom, and bathroom into one cohesive design. The laundry space includes an undercounter washer and dryer, and the bathroom incorporates an angled shower, heated floor, and furniture style distressed cabinetry. Design details like the custom made barnwood door, Uttermost mirror, and Top Knobs hardware elevate this design to create a space that is both useful and attractive.
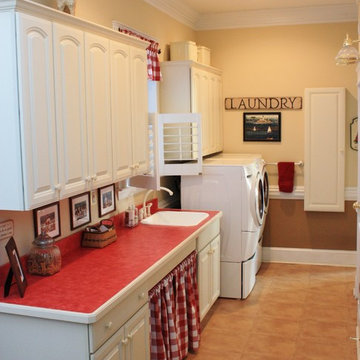
Photo of a large rural single-wall separated utility room in DC Metro with raised-panel cabinets, white cabinets, beige walls, a side by side washer and dryer, a built-in sink, laminate floors and red worktops.
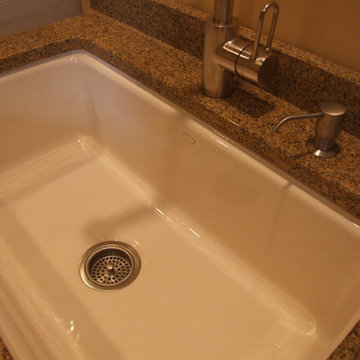
This sink has so many uses. Giving the baby a bath - wonderful, and washing your delicates, perfect.
Photo Credit: N. Leonard
This is an example of a large rural galley utility room in New York with an utility sink, raised-panel cabinets, beige cabinets, beige walls, medium hardwood flooring, a side by side washer and dryer, granite worktops, brown floors, grey splashback, tonge and groove splashback, multicoloured worktops and tongue and groove walls.
This is an example of a large rural galley utility room in New York with an utility sink, raised-panel cabinets, beige cabinets, beige walls, medium hardwood flooring, a side by side washer and dryer, granite worktops, brown floors, grey splashback, tonge and groove splashback, multicoloured worktops and tongue and groove walls.
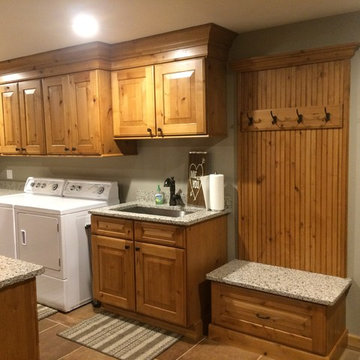
The mud room sink next to the washer and dryer serves as a cleanup for clothes, hands, fish, etc. The bootbench and hooks with a bead board backing add to the coat storage on the adjacent wall.
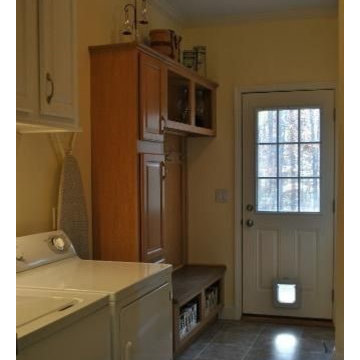
Laundry mudroom
Photo of a large farmhouse galley utility room in Richmond with raised-panel cabinets, medium wood cabinets, yellow walls, vinyl flooring, a side by side washer and dryer and beige floors.
Photo of a large farmhouse galley utility room in Richmond with raised-panel cabinets, medium wood cabinets, yellow walls, vinyl flooring, a side by side washer and dryer and beige floors.
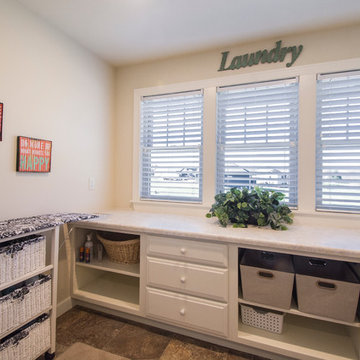
Design ideas for a medium sized rural l-shaped utility room in Other with an utility sink, raised-panel cabinets, white cabinets, laminate countertops, beige walls, porcelain flooring, a side by side washer and dryer and beige floors.
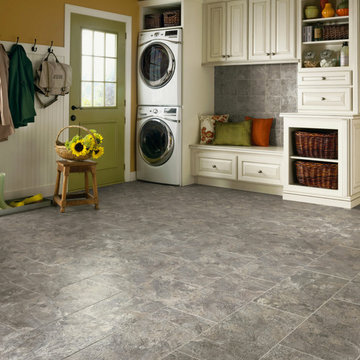
Photo of a medium sized country single-wall utility room in Orange County with raised-panel cabinets, white cabinets, wood worktops, porcelain flooring, a stacked washer and dryer, grey floors and brown walls.
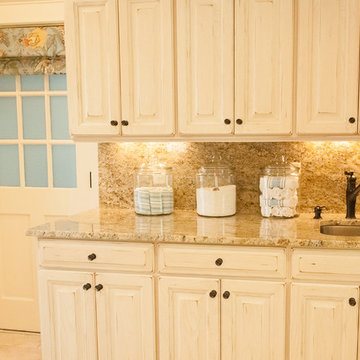
photo: Marita Weil, designer: Michelle Mentzer, Cabinets: Platinum Kitchens
Inspiration for a farmhouse single-wall utility room in Atlanta with a submerged sink, raised-panel cabinets, distressed cabinets and travertine flooring.
Inspiration for a farmhouse single-wall utility room in Atlanta with a submerged sink, raised-panel cabinets, distressed cabinets and travertine flooring.
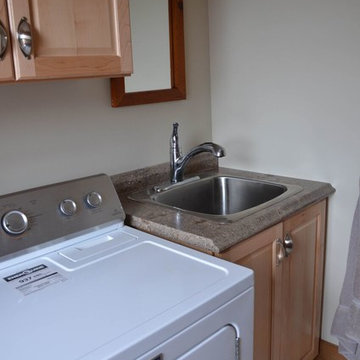
Laundry Room
Inspiration for a medium sized farmhouse single-wall separated utility room in Other with a built-in sink, raised-panel cabinets, light wood cabinets, laminate countertops, beige walls, vinyl flooring, a side by side washer and dryer and beige floors.
Inspiration for a medium sized farmhouse single-wall separated utility room in Other with a built-in sink, raised-panel cabinets, light wood cabinets, laminate countertops, beige walls, vinyl flooring, a side by side washer and dryer and beige floors.
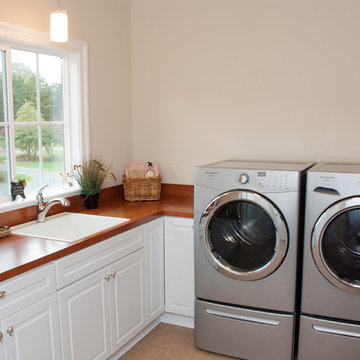
Daniel Katzman
Medium sized farmhouse l-shaped separated utility room in Other with a built-in sink, raised-panel cabinets, white cabinets, laminate countertops, beige walls and a side by side washer and dryer.
Medium sized farmhouse l-shaped separated utility room in Other with a built-in sink, raised-panel cabinets, white cabinets, laminate countertops, beige walls and a side by side washer and dryer.
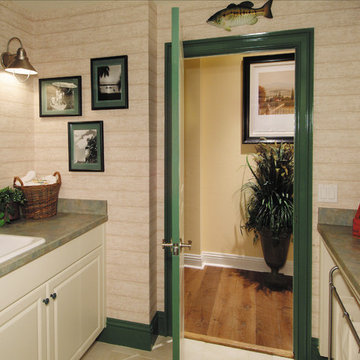
Laundry Room. The Sater Design Collection's luxury, farmhouse home plan "Cadenwood" (Plan #7076). saterdesign.com
Design ideas for a large country galley separated utility room in Miami with a built-in sink, raised-panel cabinets, white cabinets, laminate countertops, beige walls and ceramic flooring.
Design ideas for a large country galley separated utility room in Miami with a built-in sink, raised-panel cabinets, white cabinets, laminate countertops, beige walls and ceramic flooring.
Country Utility Room with Raised-panel Cabinets Ideas and Designs
7