Country Utility Room with Raised-panel Cabinets Ideas and Designs
Refine by:
Budget
Sort by:Popular Today
161 - 180 of 202 photos
Item 1 of 3
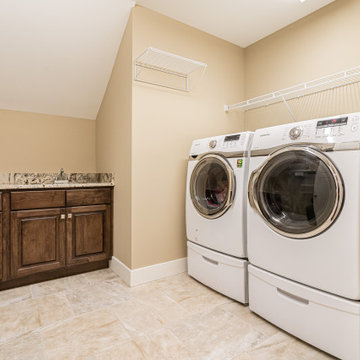
Large laundry room with sink and lots of storage.
This is an example of a large rural l-shaped separated utility room in Other with a built-in sink, raised-panel cabinets, granite worktops, beige splashback, granite splashback, beige walls, ceramic flooring, a side by side washer and dryer, beige floors, beige worktops and a vaulted ceiling.
This is an example of a large rural l-shaped separated utility room in Other with a built-in sink, raised-panel cabinets, granite worktops, beige splashback, granite splashback, beige walls, ceramic flooring, a side by side washer and dryer, beige floors, beige worktops and a vaulted ceiling.
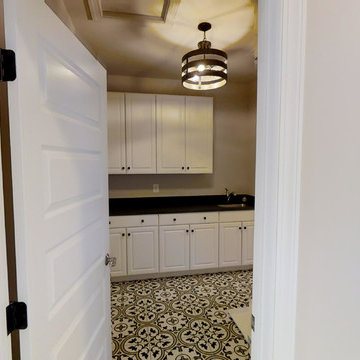
Second floor Laundry room with separate door into Master Closet.
This is an example of a farmhouse utility room in DC Metro with a submerged sink, raised-panel cabinets, white cabinets, ceramic flooring and a side by side washer and dryer.
This is an example of a farmhouse utility room in DC Metro with a submerged sink, raised-panel cabinets, white cabinets, ceramic flooring and a side by side washer and dryer.
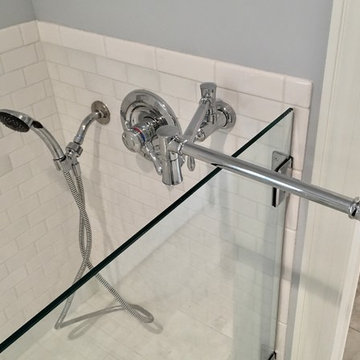
Large farmhouse galley utility room in Austin with raised-panel cabinets, white cabinets, granite worktops, grey walls, porcelain flooring, a side by side washer and dryer, multi-coloured floors and blue worktops.
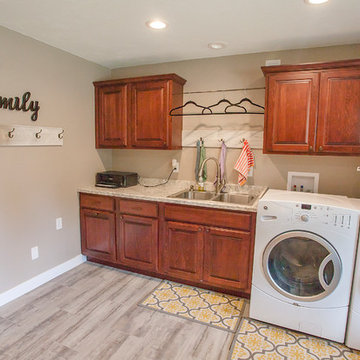
Enlarging the kitchen by removing the former laundry area allowed us to convert the former dining room into a laundry and multi-purpose area. Closing off the former opening into the foyer made this into it's own space. The owners had newer cabinets in the kitchen and we removed those and repurposed them to fit this new space with a new laminate countertop. We also used Mannington luxury vinyl tile to create an easy to clean, waterproof, family friendly space.
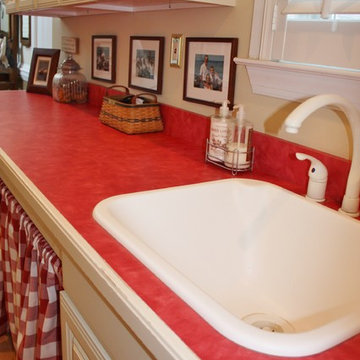
Large rural single-wall separated utility room in DC Metro with a built-in sink, raised-panel cabinets, white cabinets, beige walls, laminate floors and a side by side washer and dryer.
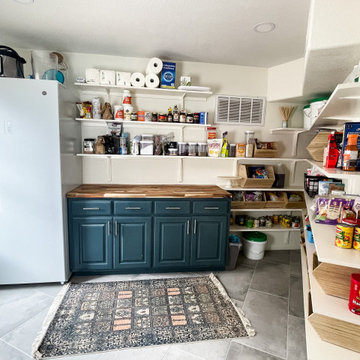
This is a multi-use laundry room and panty behind the main kitchen.
Inspiration for a large country galley utility room in Other with an utility sink, raised-panel cabinets, blue cabinets, wood worktops, white walls, ceramic flooring, a side by side washer and dryer, grey floors and brown worktops.
Inspiration for a large country galley utility room in Other with an utility sink, raised-panel cabinets, blue cabinets, wood worktops, white walls, ceramic flooring, a side by side washer and dryer, grey floors and brown worktops.
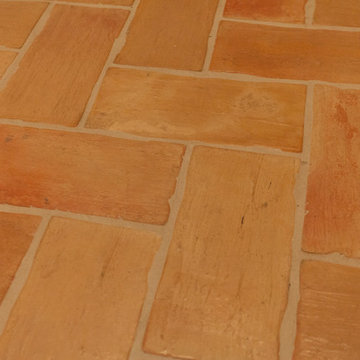
Medium sized country single-wall separated utility room in Orange County with a belfast sink, raised-panel cabinets, beige cabinets, laminate countertops, white walls, ceramic flooring and a side by side washer and dryer.
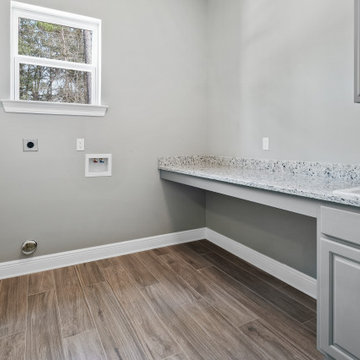
Inspiration for a rural separated utility room in New Orleans with a built-in sink, raised-panel cabinets, grey cabinets, granite worktops, grey walls and ceramic flooring.
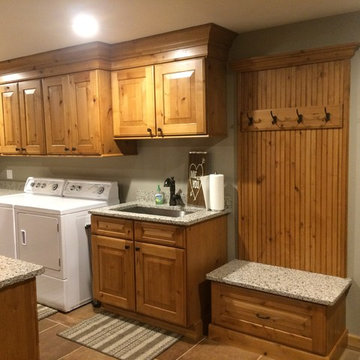
The mud room sink next to the washer and dryer serves as a cleanup for clothes, hands, fish, etc. The bootbench and hooks with a bead board backing add to the coat storage on the adjacent wall.
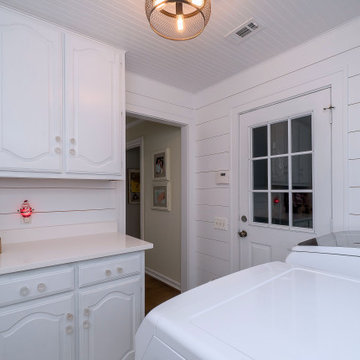
Design ideas for a medium sized rural u-shaped separated utility room in Dallas with raised-panel cabinets, white cabinets, engineered stone countertops, white walls, dark hardwood flooring, a side by side washer and dryer, brown floors and white worktops.
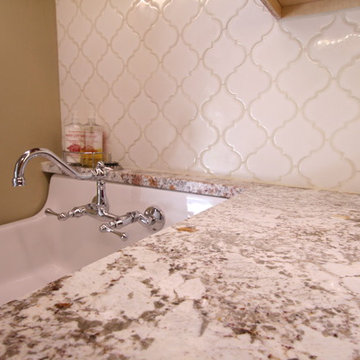
Jeff Martin
Farmhouse l-shaped utility room in Jacksonville with raised-panel cabinets, dark wood cabinets and a side by side washer and dryer.
Farmhouse l-shaped utility room in Jacksonville with raised-panel cabinets, dark wood cabinets and a side by side washer and dryer.
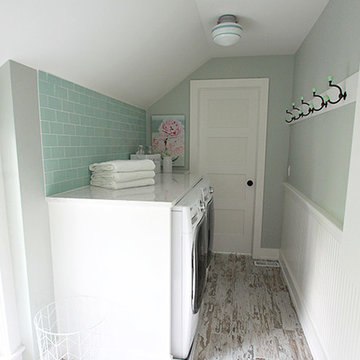
This 1930's Barrington Hills farmhouse was in need of some TLC when it was purchased by this southern family of five who planned to make it their new home. The renovation taken on by Advance Design Studio's designer Scott Christensen and master carpenter Justin Davis included a custom porch, custom built in cabinetry in the living room and children's bedrooms, 2 children's on-suite baths, a guest powder room, a fabulous new master bath with custom closet and makeup area, a new upstairs laundry room, a workout basement, a mud room, new flooring and custom wainscot stairs with planked walls and ceilings throughout the home.
The home's original mechanicals were in dire need of updating, so HVAC, plumbing and electrical were all replaced with newer materials and equipment. A dramatic change to the exterior took place with the addition of a quaint standing seam metal roofed farmhouse porch perfect for sipping lemonade on a lazy hot summer day.
In addition to the changes to the home, a guest house on the property underwent a major transformation as well. Newly outfitted with updated gas and electric, a new stacking washer/dryer space was created along with an updated bath complete with a glass enclosed shower, something the bath did not previously have. A beautiful kitchenette with ample cabinetry space, refrigeration and a sink was transformed as well to provide all the comforts of home for guests visiting at the classic cottage retreat.
The biggest design challenge was to keep in line with the charm the old home possessed, all the while giving the family all the convenience and efficiency of modern functioning amenities. One of the most interesting uses of material was the porcelain "wood-looking" tile used in all the baths and most of the home's common areas. All the efficiency of porcelain tile, with the nostalgic look and feel of worn and weathered hardwood floors. The home’s casual entry has an 8" rustic antique barn wood look porcelain tile in a rich brown to create a warm and welcoming first impression.
Painted distressed cabinetry in muted shades of gray/green was used in the powder room to bring out the rustic feel of the space which was accentuated with wood planked walls and ceilings. Fresh white painted shaker cabinetry was used throughout the rest of the rooms, accentuated by bright chrome fixtures and muted pastel tones to create a calm and relaxing feeling throughout the home.
Custom cabinetry was designed and built by Advance Design specifically for a large 70” TV in the living room, for each of the children’s bedroom’s built in storage, custom closets, and book shelves, and for a mudroom fit with custom niches for each family member by name.
The ample master bath was fitted with double vanity areas in white. A generous shower with a bench features classic white subway tiles and light blue/green glass accents, as well as a large free standing soaking tub nestled under a window with double sconces to dim while relaxing in a luxurious bath. A custom classic white bookcase for plush towels greets you as you enter the sanctuary bath.
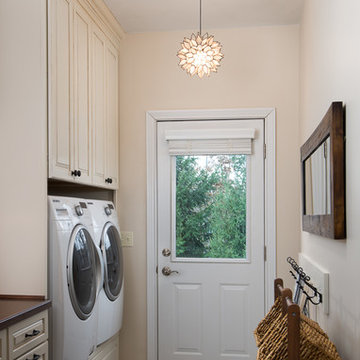
This light and airy laundry room/mudroom beckons you with two beautiful white capiz seashell pendant lights, custom floor to ceiling cabinetry with crown molding, raised washer and dryer with storage underneath, coat, backpack and shoe storage.

Laundry Room with reclaimed wood accent wall.
Photo Credit: N. Leonard
This is an example of a large country single-wall utility room in New York with a submerged sink, raised-panel cabinets, beige cabinets, granite worktops, grey walls, medium hardwood flooring, a side by side washer and dryer, brown floors, grey splashback, tonge and groove splashback, multicoloured worktops and tongue and groove walls.
This is an example of a large country single-wall utility room in New York with a submerged sink, raised-panel cabinets, beige cabinets, granite worktops, grey walls, medium hardwood flooring, a side by side washer and dryer, brown floors, grey splashback, tonge and groove splashback, multicoloured worktops and tongue and groove walls.

Laundry room with farmhouse accents
Photo Credit: N. Leonard
Large country single-wall utility room in New York with a submerged sink, raised-panel cabinets, beige cabinets, granite worktops, grey walls, medium hardwood flooring, a side by side washer and dryer, brown floors, grey splashback, wood splashback and tongue and groove walls.
Large country single-wall utility room in New York with a submerged sink, raised-panel cabinets, beige cabinets, granite worktops, grey walls, medium hardwood flooring, a side by side washer and dryer, brown floors, grey splashback, wood splashback and tongue and groove walls.
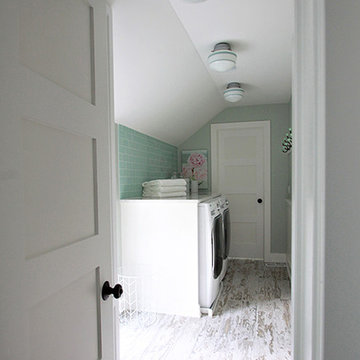
This 1930's Barrington Hills farmhouse was in need of some TLC when it was purchased by this southern family of five who planned to make it their new home. The renovation taken on by Advance Design Studio's designer Scott Christensen and master carpenter Justin Davis included a custom porch, custom built in cabinetry in the living room and children's bedrooms, 2 children's on-suite baths, a guest powder room, a fabulous new master bath with custom closet and makeup area, a new upstairs laundry room, a workout basement, a mud room, new flooring and custom wainscot stairs with planked walls and ceilings throughout the home.
The home's original mechanicals were in dire need of updating, so HVAC, plumbing and electrical were all replaced with newer materials and equipment. A dramatic change to the exterior took place with the addition of a quaint standing seam metal roofed farmhouse porch perfect for sipping lemonade on a lazy hot summer day.
In addition to the changes to the home, a guest house on the property underwent a major transformation as well. Newly outfitted with updated gas and electric, a new stacking washer/dryer space was created along with an updated bath complete with a glass enclosed shower, something the bath did not previously have. A beautiful kitchenette with ample cabinetry space, refrigeration and a sink was transformed as well to provide all the comforts of home for guests visiting at the classic cottage retreat.
The biggest design challenge was to keep in line with the charm the old home possessed, all the while giving the family all the convenience and efficiency of modern functioning amenities. One of the most interesting uses of material was the porcelain "wood-looking" tile used in all the baths and most of the home's common areas. All the efficiency of porcelain tile, with the nostalgic look and feel of worn and weathered hardwood floors. The home’s casual entry has an 8" rustic antique barn wood look porcelain tile in a rich brown to create a warm and welcoming first impression.
Painted distressed cabinetry in muted shades of gray/green was used in the powder room to bring out the rustic feel of the space which was accentuated with wood planked walls and ceilings. Fresh white painted shaker cabinetry was used throughout the rest of the rooms, accentuated by bright chrome fixtures and muted pastel tones to create a calm and relaxing feeling throughout the home.
Custom cabinetry was designed and built by Advance Design specifically for a large 70” TV in the living room, for each of the children’s bedroom’s built in storage, custom closets, and book shelves, and for a mudroom fit with custom niches for each family member by name.
The ample master bath was fitted with double vanity areas in white. A generous shower with a bench features classic white subway tiles and light blue/green glass accents, as well as a large free standing soaking tub nestled under a window with double sconces to dim while relaxing in a luxurious bath. A custom classic white bookcase for plush towels greets you as you enter the sanctuary bath.
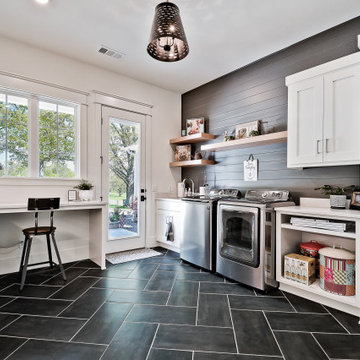
Design ideas for a large country u-shaped utility room in Other with an utility sink, raised-panel cabinets, white cabinets, engineered stone countertops, a side by side washer and dryer, white worktops and feature lighting.

Renovation of a master bath suite, dressing room and laundry room in a log cabin farm house.
The laundry room has a fabulous white enamel and iron trough sink with double goose neck faucets - ideal for scrubbing dirty farmer's clothing. The cabinet and shelving were custom made using the reclaimed wood from the farm. A quartz counter for folding laundry is set above the washer and dryer. A ribbed glass panel was installed in the door to the laundry room, which was retrieved from a wood pile, so that the light from the room's window would flow through to the dressing room and vestibule, while still providing privacy between the spaces.
Interior Design & Photo ©Suzanne MacCrone Rogers
Architectural Design - Robert C. Beeland, AIA, NCARB
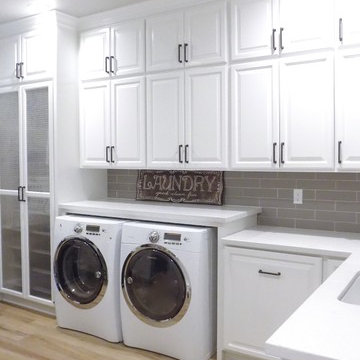
This is an example of a large country u-shaped utility room in San Luis Obispo with a submerged sink, raised-panel cabinets, white cabinets, engineered stone countertops, grey walls, light hardwood flooring and a side by side washer and dryer.
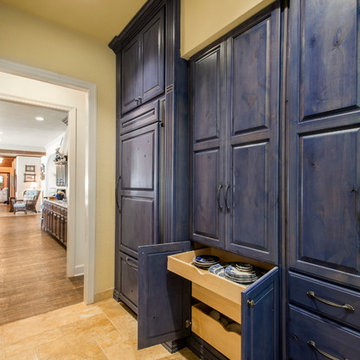
Large country galley separated utility room in Dallas with a built-in sink, raised-panel cabinets, white cabinets, wood worktops, yellow walls, porcelain flooring, a side by side washer and dryer and brown floors.
Country Utility Room with Raised-panel Cabinets Ideas and Designs
9