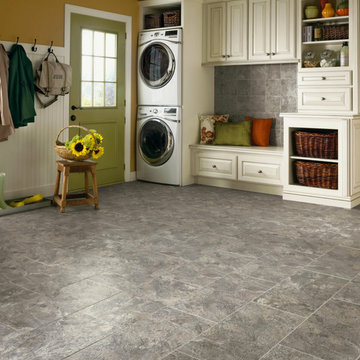Country Utility Room with Yellow Walls Ideas and Designs
Refine by:
Budget
Sort by:Popular Today
21 - 40 of 54 photos
Item 1 of 3
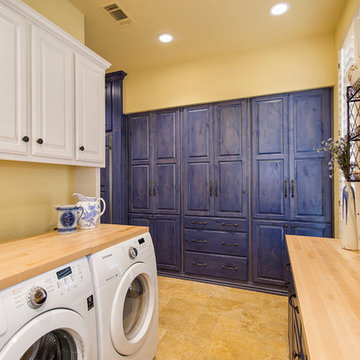
Large farmhouse u-shaped separated utility room in Dallas with raised-panel cabinets, white cabinets, wood worktops, porcelain flooring, a side by side washer and dryer, brown floors, a built-in sink, yellow walls and beige worktops.
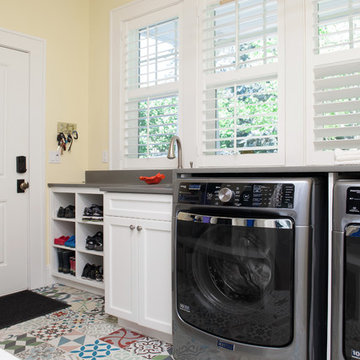
Aaron Ziltener
Inspiration for a small farmhouse galley utility room in Portland with a submerged sink, flat-panel cabinets, white cabinets, concrete worktops, yellow walls, concrete flooring and a side by side washer and dryer.
Inspiration for a small farmhouse galley utility room in Portland with a submerged sink, flat-panel cabinets, white cabinets, concrete worktops, yellow walls, concrete flooring and a side by side washer and dryer.
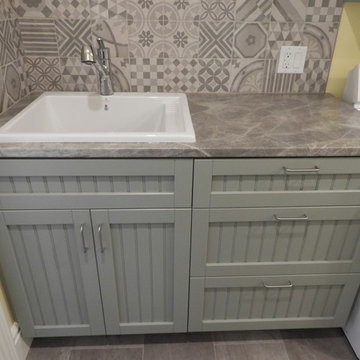
Design ideas for a small rural galley utility room in Toronto with a built-in sink, beaded cabinets, green cabinets, laminate countertops, yellow walls, vinyl flooring, a side by side washer and dryer, grey floors and grey worktops.
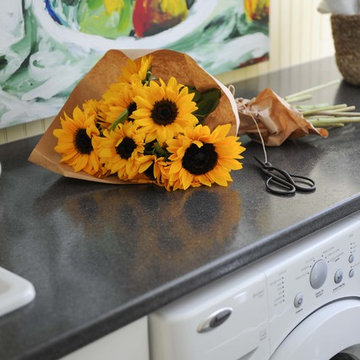
Before we redesigned the basement of this charming but compact 1950's North Vancouver home, this space was an unfinished utility room that housed nothing more than an outdated furnace and hot water tank. Since space was at a premium we recommended replacing the furnace with a high efficiency model and converting the hot water tank to an on-demand system, both of which could be housed in the adjacent crawl space. That left room for a generous laundry room conveniently located at the back entrance of the house where family members returning from a mountain bike ride can undress, drop muddy clothes into the washing machine and proceed to shower in the bathroom just across the hall. Interior Design by Lori Steeves of Simply Home Decorating. Photos by Tracey Ayton Photography.
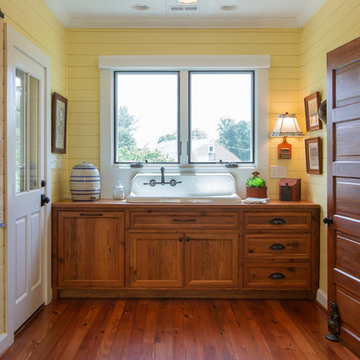
This area is right off of the kitchen and is very close to the washer and dryer. It provides an extra sink that is original to the farmhouse. The cabinets are also made of the 110+ year-old heart pine.

Large country single-wall separated utility room in Portland Maine with an utility sink, open cabinets, dark wood cabinets, wood worktops, yellow walls, laminate floors, a side by side washer and dryer, beige floors and brown worktops.
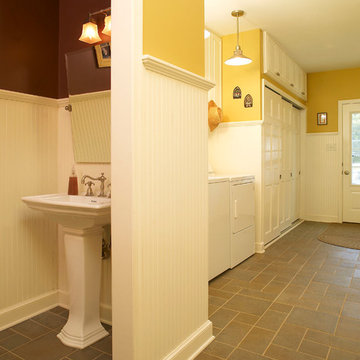
RVO Photography.
Laundry room/ powder room/ back entrance for guests and dogs. Slate- look porcelain tile with custom beadboard and trim details. Practical storage and function for a true "mud" room
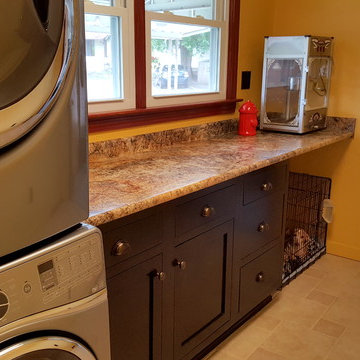
A stacked washer and dryer gives extra room for a long folding counter, and a special spot for family pet.
This is an example of a medium sized rural galley utility room in Other with shaker cabinets, dark wood cabinets, laminate countertops, yellow walls, ceramic flooring and a stacked washer and dryer.
This is an example of a medium sized rural galley utility room in Other with shaker cabinets, dark wood cabinets, laminate countertops, yellow walls, ceramic flooring and a stacked washer and dryer.
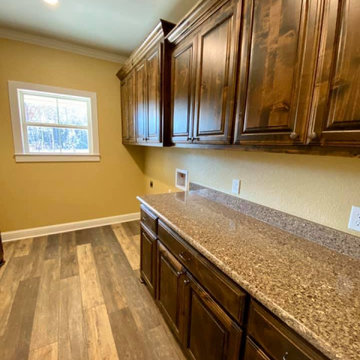
Galley style laundry room.
Design ideas for a farmhouse galley separated utility room in Dallas with raised-panel cabinets, medium wood cabinets, granite worktops, yellow walls, vinyl flooring, brown floors and brown worktops.
Design ideas for a farmhouse galley separated utility room in Dallas with raised-panel cabinets, medium wood cabinets, granite worktops, yellow walls, vinyl flooring, brown floors and brown worktops.
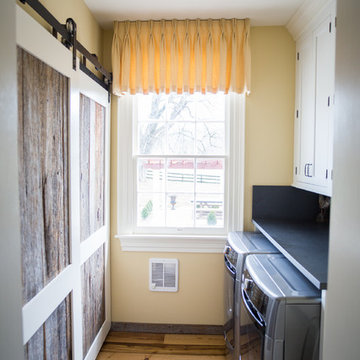
Design ideas for a medium sized country single-wall separated utility room in DC Metro with shaker cabinets, white cabinets, yellow walls, light hardwood flooring, a side by side washer and dryer, brown floors and concrete worktops.
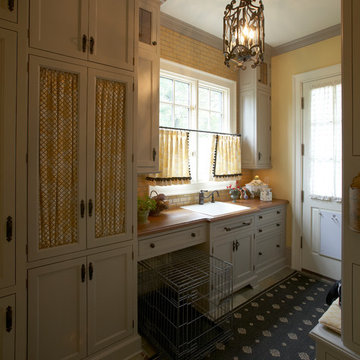
This is an example of a medium sized farmhouse galley utility room in Other with a built-in sink, shaker cabinets, grey cabinets, wood worktops and yellow walls.
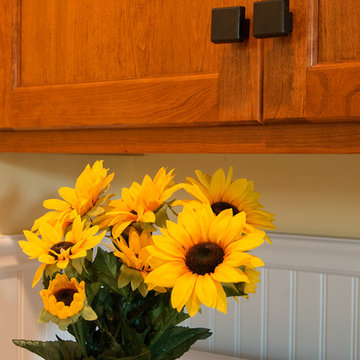
Photo of a medium sized country single-wall separated utility room in Philadelphia with a built-in sink, shaker cabinets, medium wood cabinets, laminate countertops, yellow walls, laminate floors, a side by side washer and dryer and beige floors.
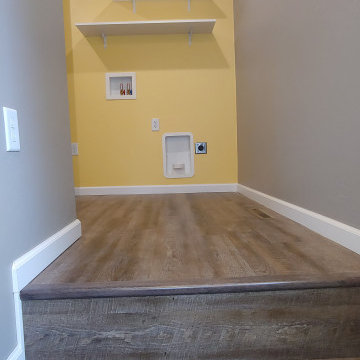
The laundry room doubles as a mud room in the back entry. Due to the ceiling beam we needed to add, open shelving over the washer and dryer provided the best use of the space while keeping the room open and bright.
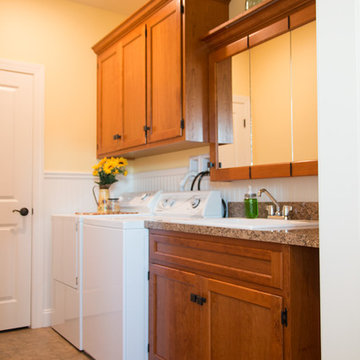
Design ideas for a medium sized country single-wall separated utility room in Philadelphia with a built-in sink, shaker cabinets, medium wood cabinets, laminate countertops, yellow walls, laminate floors, a side by side washer and dryer and beige floors.
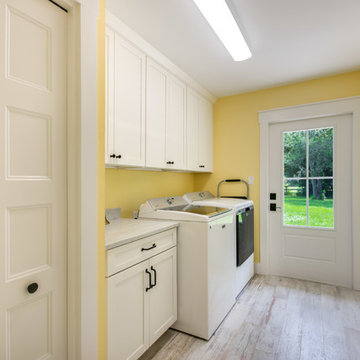
Mark J. Koper
Design ideas for a country galley utility room in Other with shaker cabinets, white cabinets, marble worktops, yellow walls, ceramic flooring, a side by side washer and dryer and multi-coloured floors.
Design ideas for a country galley utility room in Other with shaker cabinets, white cabinets, marble worktops, yellow walls, ceramic flooring, a side by side washer and dryer and multi-coloured floors.
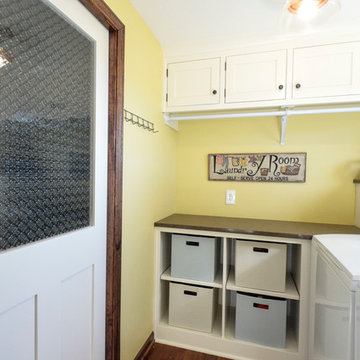
This is an example of a medium sized farmhouse l-shaped separated utility room in Kansas City with shaker cabinets, white cabinets, engineered stone countertops, yellow walls, dark hardwood flooring and a side by side washer and dryer.
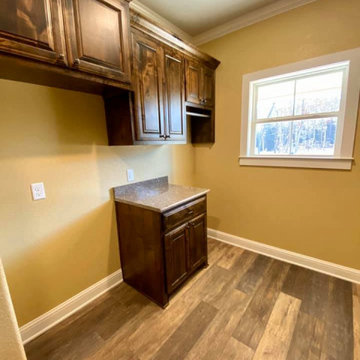
Galley style laundry room.
Photo of a country galley separated utility room in Dallas with raised-panel cabinets, medium wood cabinets, granite worktops, yellow walls, vinyl flooring, brown floors and brown worktops.
Photo of a country galley separated utility room in Dallas with raised-panel cabinets, medium wood cabinets, granite worktops, yellow walls, vinyl flooring, brown floors and brown worktops.
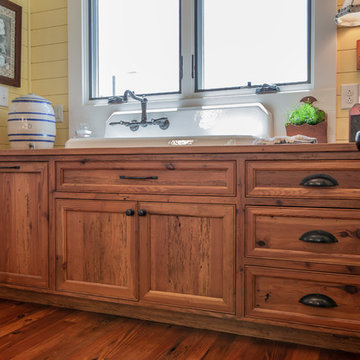
This area is right off of the kitchen and is very close to the washer and dryer. It provides an extra sink that is original to the farmhouse. The cabinets are also made of the 110+ year-old heart pine.
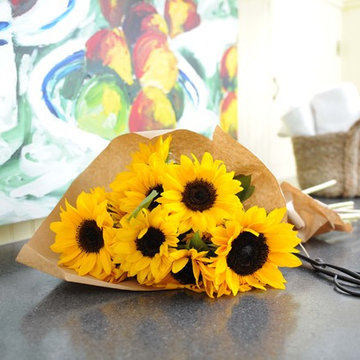
Before we redesigned the basement of this charming but compact 1950's North Vancouver home, this space was an unfinished utility room that housed nothing more than an outdated furnace and hot water tank. Since space was at a premium we recommended replacing the furnace with a high efficiency model and converting the hot water tank to an on-demand system, both of which could be housed in the adjacent crawl space. That left room for a generous laundry room conveniently located at the back entrance of the house where family members returning from a mountain bike ride can undress, drop muddy clothes into the washing machine and proceed to shower in the bathroom just across the hall. Interior Design by Lori Steeves of Simply Home Decorating. Photos by Tracey Ayton Photography.
Country Utility Room with Yellow Walls Ideas and Designs
2
