Country Utility Room with Yellow Walls Ideas and Designs
Refine by:
Budget
Sort by:Popular Today
41 - 54 of 54 photos
Item 1 of 3
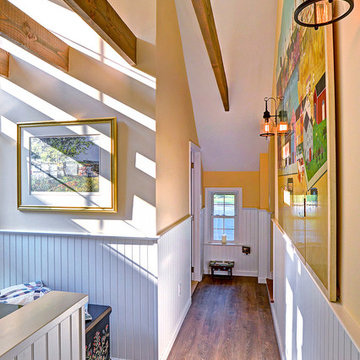
The new remodeled spaces can be easily accessed by both the front and back of the house. We created this hallway in order to accomplish this. Photography Credit: Mike Irby
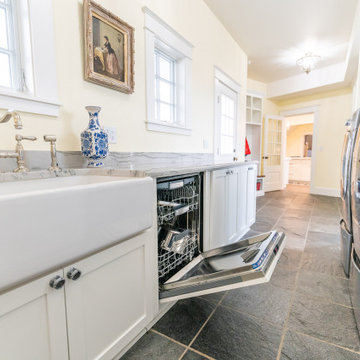
Inspiration for a large farmhouse galley utility room in Other with a belfast sink, shaker cabinets, white cabinets, granite worktops, grey splashback, granite splashback, yellow walls, porcelain flooring, a side by side washer and dryer, grey floors and grey worktops.
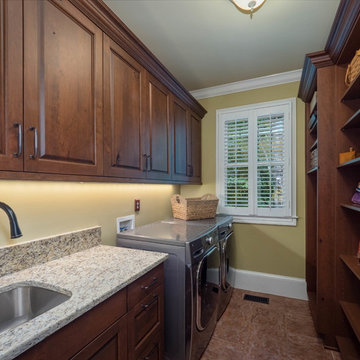
Cindy Kringelis with Alpharetta Photography
Inspiration for a medium sized rural galley utility room in Atlanta with a submerged sink, raised-panel cabinets, medium wood cabinets, granite worktops, yellow walls, ceramic flooring, a side by side washer and dryer and multi-coloured floors.
Inspiration for a medium sized rural galley utility room in Atlanta with a submerged sink, raised-panel cabinets, medium wood cabinets, granite worktops, yellow walls, ceramic flooring, a side by side washer and dryer and multi-coloured floors.
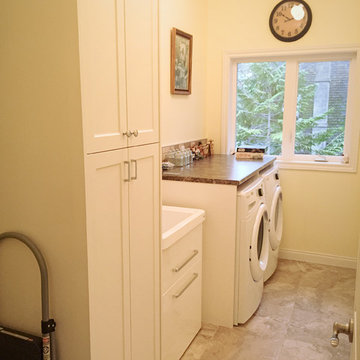
Photo Credit: Kris Harley-Jesson
This is an example of a rural galley laundry cupboard in Other with an utility sink, shaker cabinets, white cabinets, laminate countertops, yellow walls, porcelain flooring, a side by side washer and dryer, beige floors and brown worktops.
This is an example of a rural galley laundry cupboard in Other with an utility sink, shaker cabinets, white cabinets, laminate countertops, yellow walls, porcelain flooring, a side by side washer and dryer, beige floors and brown worktops.
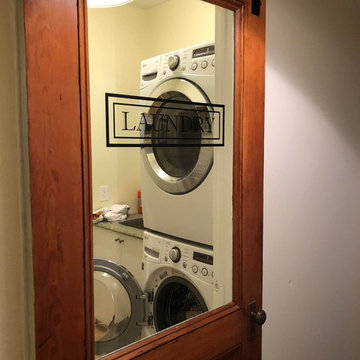
Design ideas for a rural utility room in Burlington with yellow walls and a stacked washer and dryer.
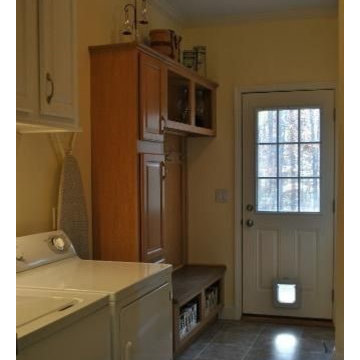
Laundry mudroom
Photo of a large farmhouse galley utility room in Richmond with raised-panel cabinets, medium wood cabinets, yellow walls, vinyl flooring, a side by side washer and dryer and beige floors.
Photo of a large farmhouse galley utility room in Richmond with raised-panel cabinets, medium wood cabinets, yellow walls, vinyl flooring, a side by side washer and dryer and beige floors.
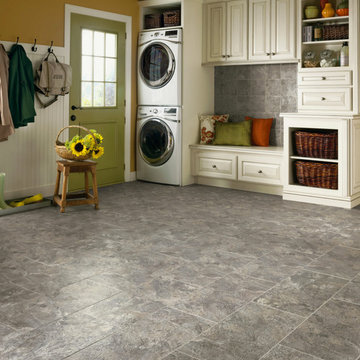
Design ideas for a medium sized farmhouse utility room in Other with yellow walls, porcelain flooring and grey floors.
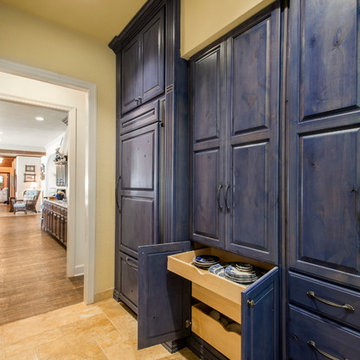
Large country galley separated utility room in Dallas with a built-in sink, raised-panel cabinets, white cabinets, wood worktops, yellow walls, porcelain flooring, a side by side washer and dryer and brown floors.
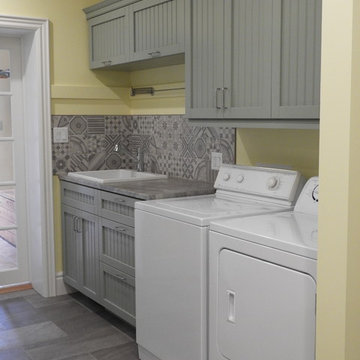
The laundry room features a hanging stripe which the homeowner mounted towel racks and towel bars to.
Photo of a small rural galley utility room in Toronto with a built-in sink, beaded cabinets, green cabinets, laminate countertops, yellow walls, vinyl flooring, a side by side washer and dryer, grey floors and grey worktops.
Photo of a small rural galley utility room in Toronto with a built-in sink, beaded cabinets, green cabinets, laminate countertops, yellow walls, vinyl flooring, a side by side washer and dryer, grey floors and grey worktops.
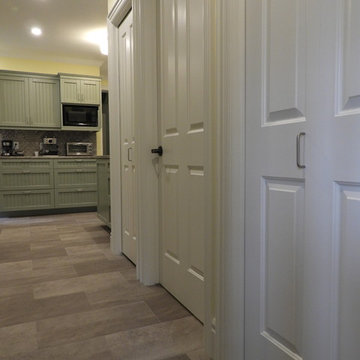
Design ideas for a small rural galley utility room in Toronto with a built-in sink, beaded cabinets, green cabinets, laminate countertops, yellow walls, vinyl flooring, a side by side washer and dryer, grey floors and grey worktops.
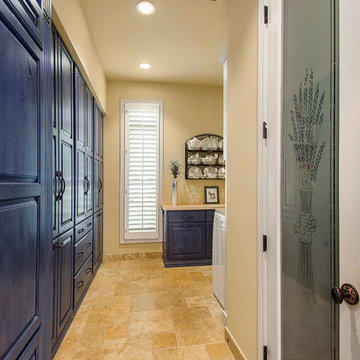
Design ideas for a large country galley separated utility room in Dallas with a built-in sink, raised-panel cabinets, white cabinets, wood worktops, yellow walls, porcelain flooring, a side by side washer and dryer and brown floors.
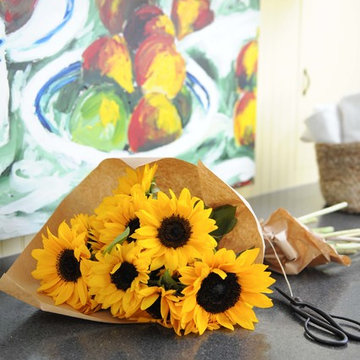
Before we redesigned the basement of this charming but compact 1950's North Vancouver home, this space was an unfinished utility room that housed nothing more than an outdated furnace and hot water tank. Since space was at a premium we recommended replacing the furnace with a high efficiency model and converting the hot water tank to an on-demand system, both of which could be housed in the adjacent crawl space. That left room for a generous laundry room conveniently located at the back entrance of the house where family members returning from a mountain bike ride can undress, drop muddy clothes into the washing machine and proceed to shower in the bathroom just across the hall. Interior Design by Lori Steeves of Simply Home Decorating. Photos by Tracey Ayton Photography.
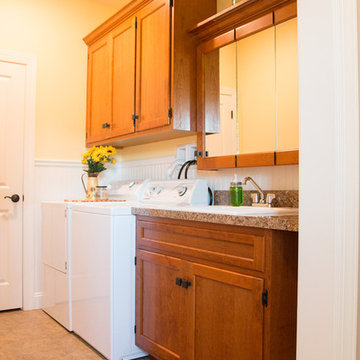
Design ideas for a medium sized rural single-wall separated utility room in Philadelphia with a built-in sink, shaker cabinets, medium wood cabinets, laminate countertops, yellow walls, laminate floors, a side by side washer and dryer and beige floors.
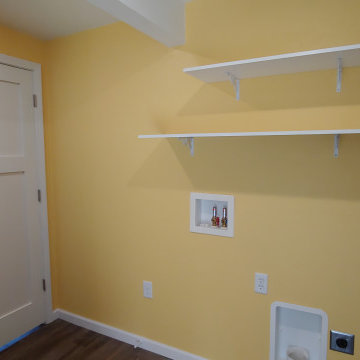
The laundry room doubles as a mud room in the back entry. Due to the ceiling beam we needed to add, open shelving over the washer and dryer provided the best use of the space while keeping the room open and bright.
Country Utility Room with Yellow Walls Ideas and Designs
3