Country Wardrobe with Flat-panel Cabinets Ideas and Designs
Refine by:
Budget
Sort by:Popular Today
1 - 20 of 158 photos
Item 1 of 3

The homeowners wanted to improve the layout and function of their tired 1980’s bathrooms. The master bath had a huge sunken tub that took up half the floor space and the shower was tiny and in small room with the toilet. We created a new toilet room and moved the shower to allow it to grow in size. This new space is far more in tune with the client’s needs. The kid’s bath was a large space. It only needed to be updated to today’s look and to flow with the rest of the house. The powder room was small, adding the pedestal sink opened it up and the wallpaper and ship lap added the character that it needed
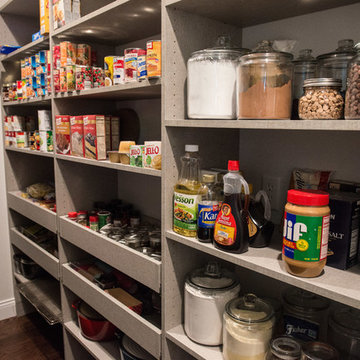
Walk-in pantry comes right off the spacious kitchen. Housing everything from small appliances to food products, this pantry has a place for each & every item.
Mandi B Photography
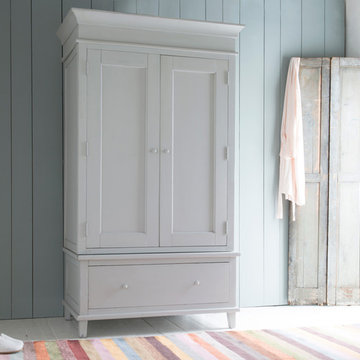
We've hand-carved this sturdy armoire, splashed on our scuffed grey paint and finished it off with vintage-y bronze knobs for a wardrobe that'll hang your glad-rags for years (or even centuries) to come.

The Kelso's Primary Closet is a spacious and well-organized haven for their wardrobe and personal belongings. The closet features a luxurious gray carpet that adds a touch of comfort and warmth to the space. A large gray linen bench provides a stylish seating area where one can sit and contemplate outfit choices or simply relax. The closet itself is a generous walk-in design, offering ample room for clothing, shoes, and accessories. The round semi-flush lighting fixtures provide soft and ambient illumination, ensuring that every corner of the closet is well-lit. The white melamine closet system provides a sleek and clean aesthetic, with shelves, drawers, and hanging rods meticulously arranged to maximize storage and organization. The Kelso's Primary Closet combines functionality and style, creating a functional and visually appealing space to showcase their fashion collection.
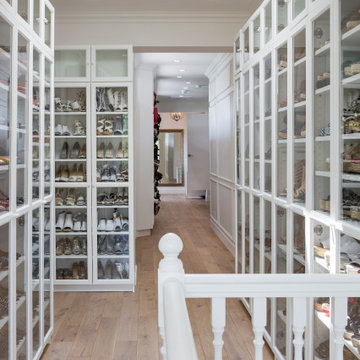
A spare room and hallway converted into a large walk in closet.
Photo of an expansive rural dressing room for women in San Francisco with flat-panel cabinets, white cabinets, medium hardwood flooring and brown floors.
Photo of an expansive rural dressing room for women in San Francisco with flat-panel cabinets, white cabinets, medium hardwood flooring and brown floors.
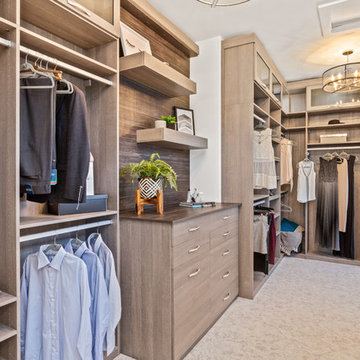
Why have a closet when you could have an entire room? These custom built-ins, crystal drawer handles, and reading nook makes us all consider hanging out in our closet.

Inspiration for a medium sized farmhouse built-in wardrobe in Nashville with flat-panel cabinets, white cabinets, medium hardwood flooring and grey floors.
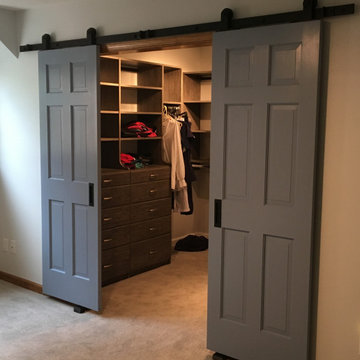
Sliding barn doors not only look awesome they serve a purpose here of preventing swinging doors getting in the way in a small space. The barn door to the bathroom doubles as a door over another small closet with-in the master closet.
H2 Llc provided the closet organization with in the closet working closely with the homeowners to obtain the perfect closet organization. This is such an improvement over the small reach-in closet that was removed to make a space for the walk-in closet.
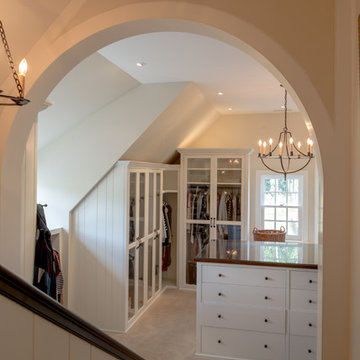
Angle Eye Photography
Expansive rural gender neutral walk-in wardrobe in Philadelphia with flat-panel cabinets, white cabinets and carpet.
Expansive rural gender neutral walk-in wardrobe in Philadelphia with flat-panel cabinets, white cabinets and carpet.
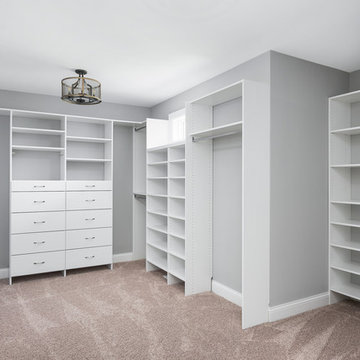
DJK Custom Homes, Inc.
Inspiration for an expansive rural gender neutral walk-in wardrobe in Chicago with flat-panel cabinets, white cabinets, carpet and beige floors.
Inspiration for an expansive rural gender neutral walk-in wardrobe in Chicago with flat-panel cabinets, white cabinets, carpet and beige floors.
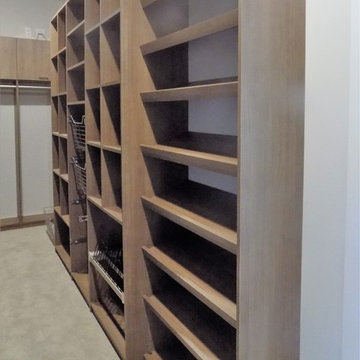
Large country gender neutral walk-in wardrobe in Denver with flat-panel cabinets, brown cabinets, carpet and beige floors.
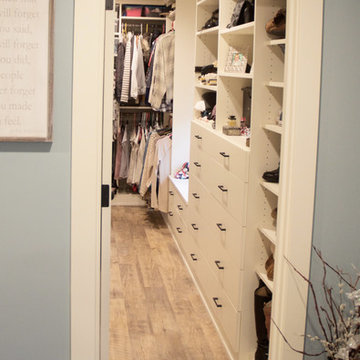
We took an unused bedroom next to the master and created a master bathroom and custom walk in closet.
Small country gender neutral walk-in wardrobe in Seattle with flat-panel cabinets, white cabinets, vinyl flooring and brown floors.
Small country gender neutral walk-in wardrobe in Seattle with flat-panel cabinets, white cabinets, vinyl flooring and brown floors.
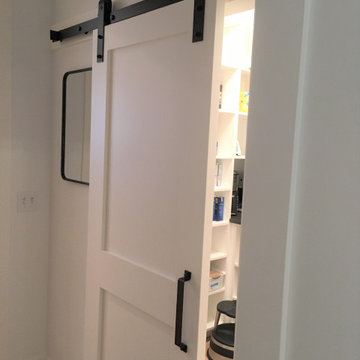
Pantry off of kitchen on the way to the mudroom. Equipped to be almost a butler's pantry - all appliances there.
Photo of a small farmhouse walk-in wardrobe in Minneapolis with flat-panel cabinets, light hardwood flooring and brown floors.
Photo of a small farmhouse walk-in wardrobe in Minneapolis with flat-panel cabinets, light hardwood flooring and brown floors.
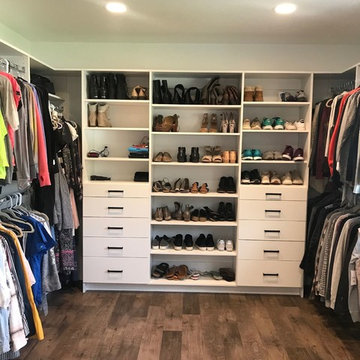
Inspiration for a large farmhouse gender neutral walk-in wardrobe in Salt Lake City with flat-panel cabinets, white cabinets, medium hardwood flooring and brown floors.
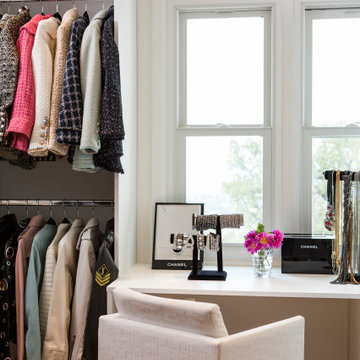
A spare room converted into a large walk in closet.
This is an example of a large country dressing room for women in San Francisco with flat-panel cabinets, white cabinets, medium hardwood flooring and brown floors.
This is an example of a large country dressing room for women in San Francisco with flat-panel cabinets, white cabinets, medium hardwood flooring and brown floors.
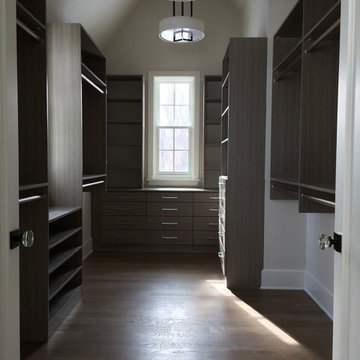
Design ideas for a medium sized farmhouse gender neutral walk-in wardrobe in Chicago with flat-panel cabinets, grey cabinets and medium hardwood flooring.
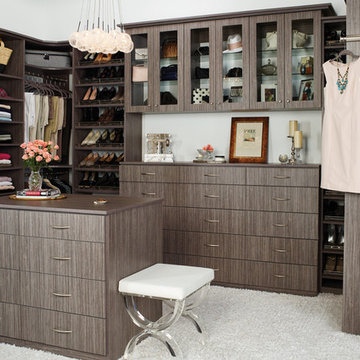
Photo of a large rural gender neutral walk-in wardrobe in Philadelphia with flat-panel cabinets, dark wood cabinets, carpet and white floors.
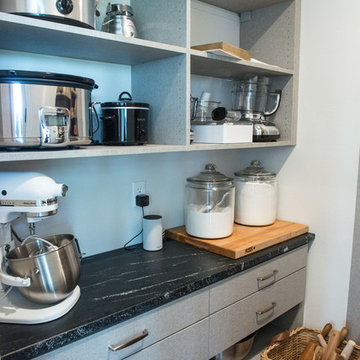
Walk-in pantry comes right off the spacious kitchen. Soapstone counter offers a work space with drawer & open storage below.
Mandi B Photography
This is an example of a large rural gender neutral walk-in wardrobe in Other with flat-panel cabinets, grey cabinets and medium hardwood flooring.
This is an example of a large rural gender neutral walk-in wardrobe in Other with flat-panel cabinets, grey cabinets and medium hardwood flooring.
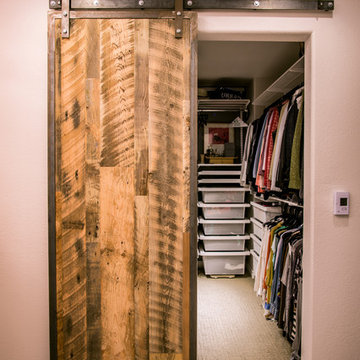
John Caswell Photography
This is an example of a medium sized country gender neutral walk-in wardrobe in Denver with flat-panel cabinets and carpet.
This is an example of a medium sized country gender neutral walk-in wardrobe in Denver with flat-panel cabinets and carpet.
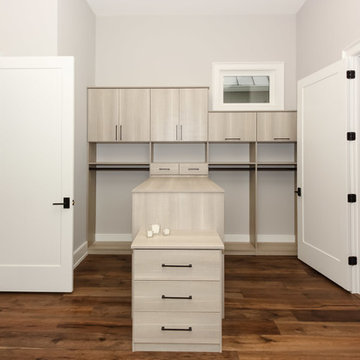
Parade of Homes Gold Winner
This 7,500 modern farmhouse style home was designed for a busy family with young children. The family lives over three floors including home theater, gym, playroom, and a hallway with individual desk for each child. From the farmhouse front, the house transitions to a contemporary oasis with large modern windows, a covered patio, and room for a pool.
Country Wardrobe with Flat-panel Cabinets Ideas and Designs
1