Industrial Wardrobe with Flat-panel Cabinets Ideas and Designs
Refine by:
Budget
Sort by:Popular Today
1 - 20 of 57 photos
Item 1 of 3
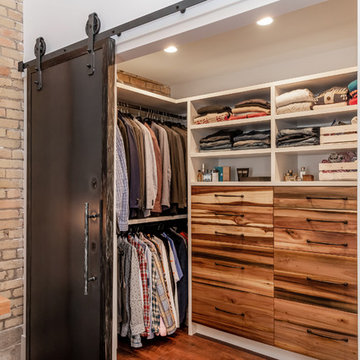
D&M Images
Urban gender neutral walk-in wardrobe in Other with flat-panel cabinets, medium wood cabinets, laminate floors and brown floors.
Urban gender neutral walk-in wardrobe in Other with flat-panel cabinets, medium wood cabinets, laminate floors and brown floors.
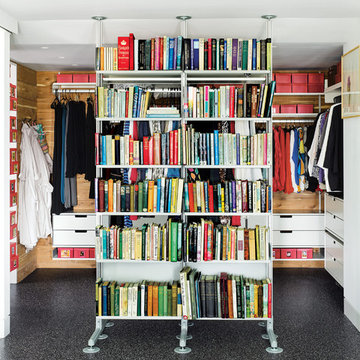
Inspiration for an industrial wardrobe in New York with flat-panel cabinets, white cabinets and black floors.
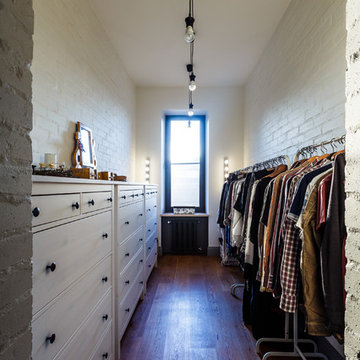
Автор проекта: Екатерина Ловягина,
фотограф Михаил Чекалов
Design ideas for a medium sized industrial gender neutral walk-in wardrobe in Other with flat-panel cabinets, light wood cabinets and painted wood flooring.
Design ideas for a medium sized industrial gender neutral walk-in wardrobe in Other with flat-panel cabinets, light wood cabinets and painted wood flooring.
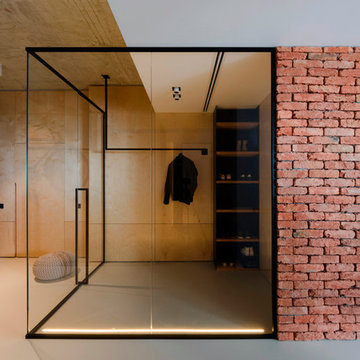
Олег Бажура
Urban gender neutral dressing room in Other with flat-panel cabinets, light wood cabinets and grey floors.
Urban gender neutral dressing room in Other with flat-panel cabinets, light wood cabinets and grey floors.
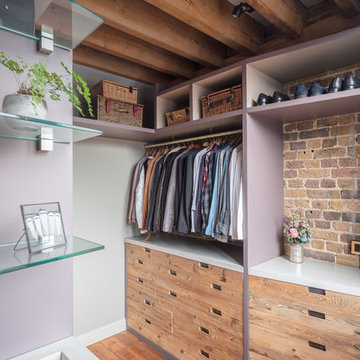
These wardrobes bristle with all of the original character of the converted warehouse in which this project is located. The reclaimed wood used here is embedded with numerated rusted nails that were part of a foot long measurement system, revealing a glimpse of the inner workings of a warehouse built in the hops processing era.
*Disclaimer – Property dressed by Brandler London and as such expressly does not reflect the interior design style of the owner.
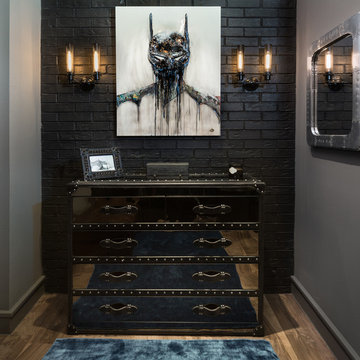
Jenn Baker
Inspiration for a medium sized industrial walk-in wardrobe for men in Dallas with flat-panel cabinets, brown floors and medium hardwood flooring.
Inspiration for a medium sized industrial walk-in wardrobe for men in Dallas with flat-panel cabinets, brown floors and medium hardwood flooring.
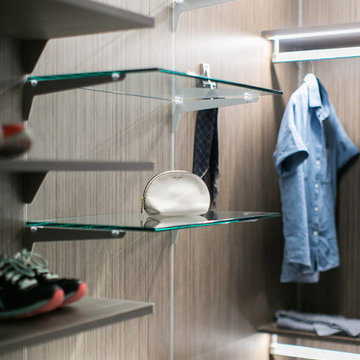
Ryan Garvin Photography, Robeson Design
Inspiration for a medium sized industrial gender neutral walk-in wardrobe in Denver with flat-panel cabinets, grey cabinets, medium hardwood flooring and grey floors.
Inspiration for a medium sized industrial gender neutral walk-in wardrobe in Denver with flat-panel cabinets, grey cabinets, medium hardwood flooring and grey floors.
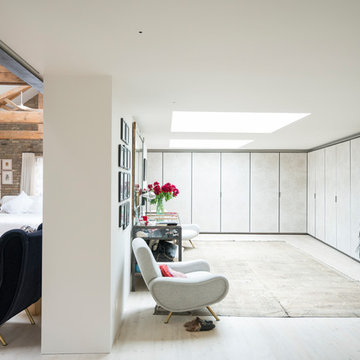
Photo of a large industrial walk-in wardrobe for women in London with flat-panel cabinets, white cabinets, light hardwood flooring and white floors.
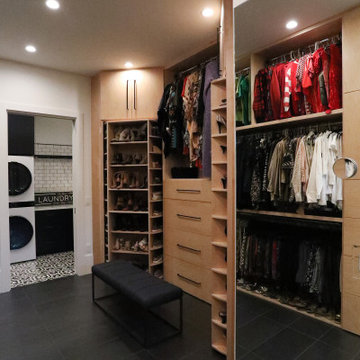
The master bedroom suite exudes elegance and functionality with a spacious walk-in closet boasting versatile storage solutions. The bedroom itself boasts a striking full-wall headboard crafted from painted black beadboard, complemented by aged oak flooring and adjacent black matte tile in the bath and closet areas. Custom nightstands on either side of the bed provide convenience, illuminated by industrial rope pendants overhead. The master bath showcases an industrial aesthetic with white subway tile, aged oak cabinetry, and a luxurious walk-in shower. Black plumbing fixtures and hardware add a sophisticated touch, completing this harmoniously designed and well-appointed master suite.
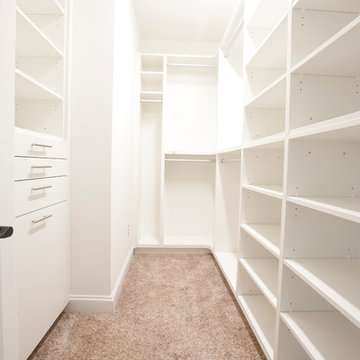
Photo of a small urban gender neutral walk-in wardrobe in Charlotte with flat-panel cabinets, white cabinets and carpet.
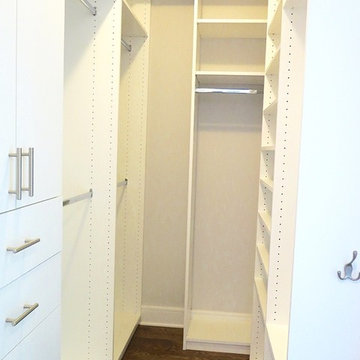
Expansive industrial walk-in wardrobe in DC Metro with flat-panel cabinets, white cabinets and dark hardwood flooring.
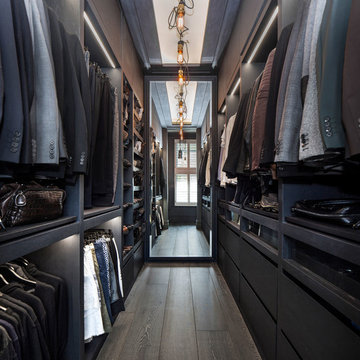
Juliet Murphy Photography
Medium sized urban wardrobe for men in London with flat-panel cabinets, black cabinets, dark hardwood flooring and brown floors.
Medium sized urban wardrobe for men in London with flat-panel cabinets, black cabinets, dark hardwood flooring and brown floors.
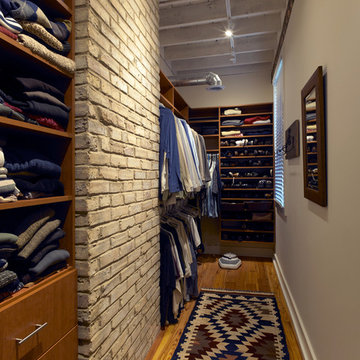
Anthony May Photography
This is an example of a medium sized industrial walk-in wardrobe for men in Chicago with flat-panel cabinets, medium wood cabinets and medium hardwood flooring.
This is an example of a medium sized industrial walk-in wardrobe for men in Chicago with flat-panel cabinets, medium wood cabinets and medium hardwood flooring.
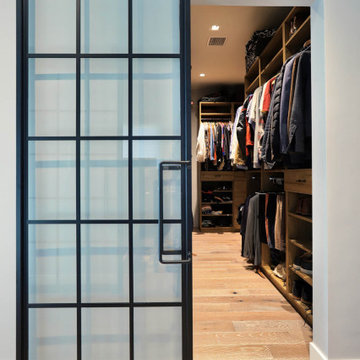
Master Closet
Design ideas for a large industrial gender neutral walk-in wardrobe in Los Angeles with flat-panel cabinets, medium wood cabinets, light hardwood flooring and beige floors.
Design ideas for a large industrial gender neutral walk-in wardrobe in Los Angeles with flat-panel cabinets, medium wood cabinets, light hardwood flooring and beige floors.

photos by Pedro Marti
This large light-filled open loft in the Tribeca neighborhood of New York City was purchased by a growing family to make into their family home. The loft, previously a lighting showroom, had been converted for residential use with the standard amenities but was entirely open and therefore needed to be reconfigured. One of the best attributes of this particular loft is its extremely large windows situated on all four sides due to the locations of neighboring buildings. This unusual condition allowed much of the rear of the space to be divided into 3 bedrooms/3 bathrooms, all of which had ample windows. The kitchen and the utilities were moved to the center of the space as they did not require as much natural lighting, leaving the entire front of the loft as an open dining/living area. The overall space was given a more modern feel while emphasizing it’s industrial character. The original tin ceiling was preserved throughout the loft with all new lighting run in orderly conduit beneath it, much of which is exposed light bulbs. In a play on the ceiling material the main wall opposite the kitchen was clad in unfinished, distressed tin panels creating a focal point in the home. Traditional baseboards and door casings were thrown out in lieu of blackened steel angle throughout the loft. Blackened steel was also used in combination with glass panels to create an enclosure for the office at the end of the main corridor; this allowed the light from the large window in the office to pass though while creating a private yet open space to work. The master suite features a large open bath with a sculptural freestanding tub all clad in a serene beige tile that has the feel of concrete. The kids bath is a fun play of large cobalt blue hexagon tile on the floor and rear wall of the tub juxtaposed with a bright white subway tile on the remaining walls. The kitchen features a long wall of floor to ceiling white and navy cabinetry with an adjacent 15 foot island of which half is a table for casual dining. Other interesting features of the loft are the industrial ladder up to the small elevated play area in the living room, the navy cabinetry and antique mirror clad dining niche, and the wallpapered powder room with antique mirror and blackened steel accessories.
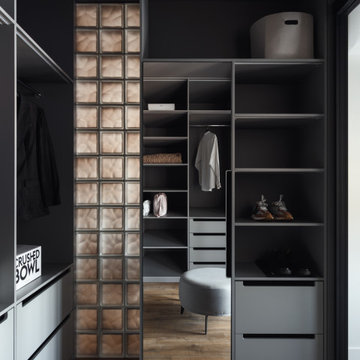
Помещение для хранения основного количества вещей — не просто вместительный шкаф, а самостоятельное пространство, отделенное от кабинета раздвижными стеклянными перегородками.
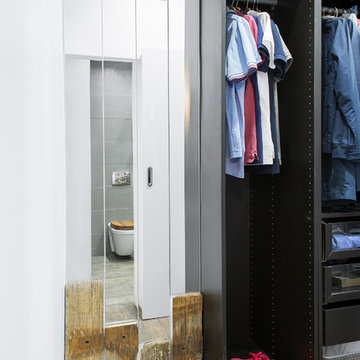
дизайнер Евгения Разуваева
Photo of a small industrial walk-in wardrobe for men in Moscow with flat-panel cabinets, dark wood cabinets, laminate floors and brown floors.
Photo of a small industrial walk-in wardrobe for men in Moscow with flat-panel cabinets, dark wood cabinets, laminate floors and brown floors.
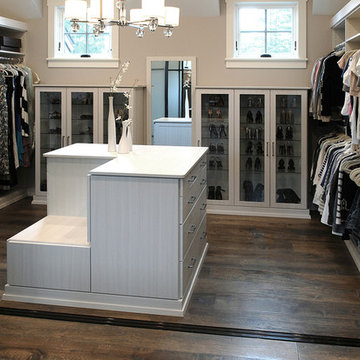
Industrial, Zen and craftsman influences harmoniously come together in one jaw-dropping design. Windows and galleries let natural light saturate the open space and highlight rustic wide-plank floors. Floor: 9-1/2” wide-plank Vintage French Oak Rustic Character Victorian Collection hand scraped pillowed edge color Komaco Satin Hardwax Oil. For more information please email us at: sales@signaturehardwoods.com
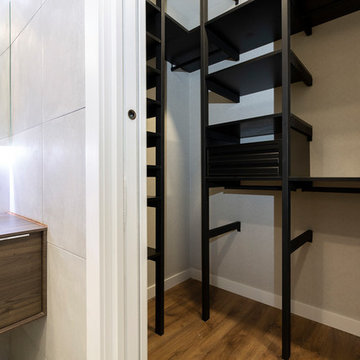
Medium sized urban gender neutral walk-in wardrobe in Madrid with flat-panel cabinets, white cabinets, medium hardwood flooring and brown floors.
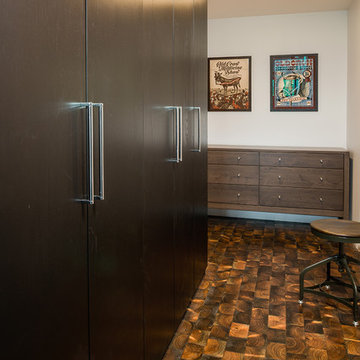
Designer: Paige Fuller
Photos: Phoenix Photographic
Design ideas for a medium sized urban dressing room for men in Other with flat-panel cabinets, dark wood cabinets and medium hardwood flooring.
Design ideas for a medium sized urban dressing room for men in Other with flat-panel cabinets, dark wood cabinets and medium hardwood flooring.
Industrial Wardrobe with Flat-panel Cabinets Ideas and Designs
1