Country Kitchen with Composite Countertops Ideas and Designs
Refine by:
Budget
Sort by:Popular Today
1 - 20 of 2,700 photos
Item 1 of 3

Inspiration for a country kitchen in Other with an integrated sink, flat-panel cabinets, medium wood cabinets, composite countertops, green splashback, ceramic splashback, integrated appliances, limestone flooring, an island and blue worktops.

We designed a modern classic scheme for Sarah's family that would be practical everyday but also offer a social mood for evening entertaining. We blended smart prussion blue cabinetry and walls for a smart and connected feel. To lift the scheme we included soft white, ivory, warm wood, rustic surfaces and distressed tile patterns. We incorporated their existing dining furniture into a sensible layout, but up-cycled the seat pads with free coffee sacks. Sarah's collection of vintage treasures were used to beautiful effect in a curated wall shelf display.
A custom built and locally sourced island created the hub that they had always wanted.

This is an example of a medium sized farmhouse kitchen pantry in Chicago with medium wood cabinets, composite countertops, porcelain flooring, no island and grey floors.
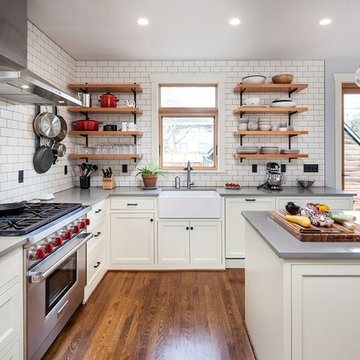
This home was built in 1904 in the historic district of Ladd’s Addition, Portland’s oldest planned residential development. Right Arm Construction remodeled the kitchen, entryway/pantry, powder bath and main bath. Also included was structural work in the basement and upgrading the plumbing and electrical.
Finishes include:
Countertops for all vanities- Pental Quartz, Color: Altea
Kitchen cabinetry: Custom: inlay, shaker style.
Trim: CVG Fir
Custom shelving in Kitchen-Fir with custom fabricated steel brackets
Bath Vanities: Custom: CVG Fir
Tile: United Tile
Powder Bath Floor: hex tile from Oregon Tile & Marble
Light Fixtures for Kitchen & Powder Room: Rejuvenation
Light Fixtures Bathroom: Schoolhouse Electric
Flooring: White Oak

Paul Bardagjy
Photo of a medium sized farmhouse u-shaped open plan kitchen in Austin with a submerged sink, flat-panel cabinets, white cabinets, white splashback, stainless steel appliances, concrete flooring, an island, composite countertops, porcelain splashback and white worktops.
Photo of a medium sized farmhouse u-shaped open plan kitchen in Austin with a submerged sink, flat-panel cabinets, white cabinets, white splashback, stainless steel appliances, concrete flooring, an island, composite countertops, porcelain splashback and white worktops.
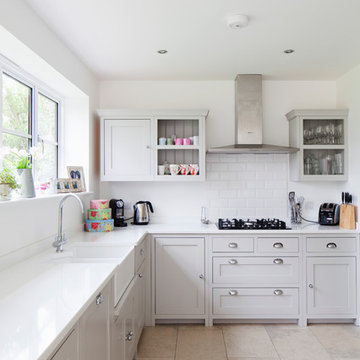
Design ideas for a medium sized farmhouse l-shaped enclosed kitchen in Surrey with a belfast sink, shaker cabinets, grey cabinets, white splashback, metro tiled splashback, stainless steel appliances, composite countertops, limestone flooring and no island.
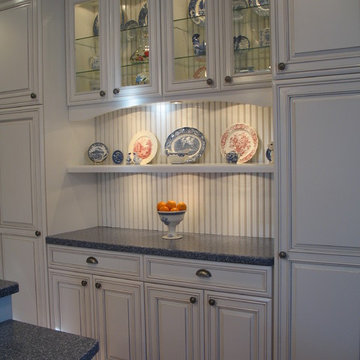
The center of the hutch cabinetry has clear glass framed doors, glass shelves, interior lighting, and bead-board back.
Large farmhouse u-shaped enclosed kitchen in Other with raised-panel cabinets, white cabinets, composite countertops, white splashback, ceramic splashback, white appliances, medium hardwood flooring, an island, a submerged sink and brown floors.
Large farmhouse u-shaped enclosed kitchen in Other with raised-panel cabinets, white cabinets, composite countertops, white splashback, ceramic splashback, white appliances, medium hardwood flooring, an island, a submerged sink and brown floors.

Signature Homes kitchen at Chace Lake in Birmingham, AL
Medium sized rural l-shaped kitchen/diner in Birmingham with stainless steel appliances, a belfast sink, shaker cabinets, blue cabinets, composite countertops, white splashback, metro tiled splashback, dark hardwood flooring and an island.
Medium sized rural l-shaped kitchen/diner in Birmingham with stainless steel appliances, a belfast sink, shaker cabinets, blue cabinets, composite countertops, white splashback, metro tiled splashback, dark hardwood flooring and an island.

Inspiration for a medium sized country u-shaped kitchen/diner in Other with a belfast sink, shaker cabinets, white cabinets, composite countertops, yellow splashback, white appliances, medium hardwood flooring, an island, brown floors and beige worktops.
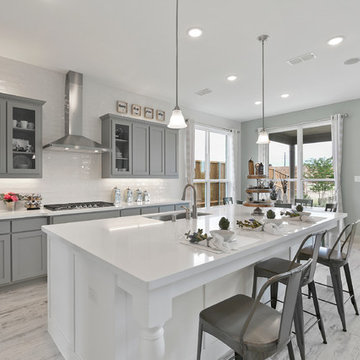
Inspiration for a medium sized farmhouse kitchen/diner in Dallas with a submerged sink, composite countertops, white splashback, metro tiled splashback, an island, white worktops, shaker cabinets, grey cabinets and grey floors.
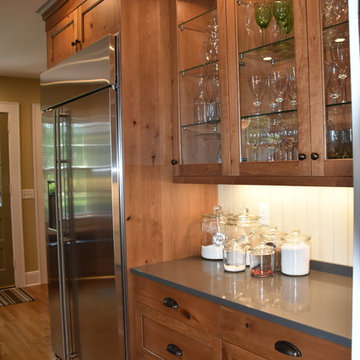
BKC of Westfield
Design ideas for a small rural u-shaped kitchen/diner in New York with white splashback, metro tiled splashback, stainless steel appliances, grey worktops, a built-in sink, recessed-panel cabinets, composite countertops, medium hardwood flooring, an island, brown floors and medium wood cabinets.
Design ideas for a small rural u-shaped kitchen/diner in New York with white splashback, metro tiled splashback, stainless steel appliances, grey worktops, a built-in sink, recessed-panel cabinets, composite countertops, medium hardwood flooring, an island, brown floors and medium wood cabinets.

Кухня кантри, фрагмент. Красный холодильник, духовка, Smeg, синий буфет. Кухня в стиле кантри, мастерская Орнамент. Медная вытяжка, каменная столешница, каменный фартук. Красивая кухня голубого цвета. Кухня без верхних шкафов.
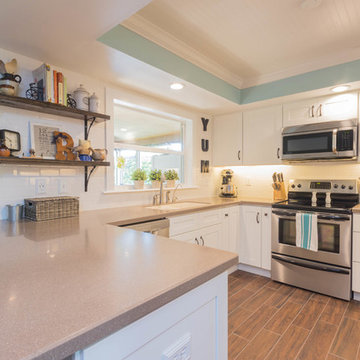
We are quite fond of the finished result of this chic white kitchen! Terrific combo of material selections and utilization of space. Tell us what you think!
Cabinetry - JSI Cabinetry | Style:Essex | Color:White
Countertop - Solid Surface
Hardware - Amerock - BP29355-ORB/BP29340-ORB
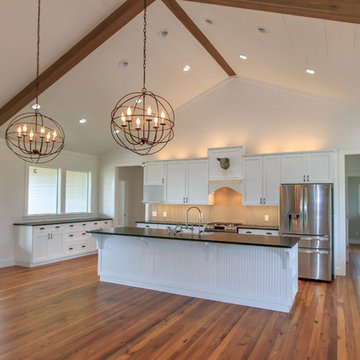
Design ideas for a large country u-shaped open plan kitchen in Houston with a belfast sink, shaker cabinets, white cabinets, composite countertops, stainless steel appliances, dark hardwood flooring, an island and brown floors.

Design ideas for a medium sized rural kitchen/diner in Vancouver with a double-bowl sink, recessed-panel cabinets, blue cabinets, composite countertops, white splashback, metro tiled splashback, stainless steel appliances, vinyl flooring and an island.
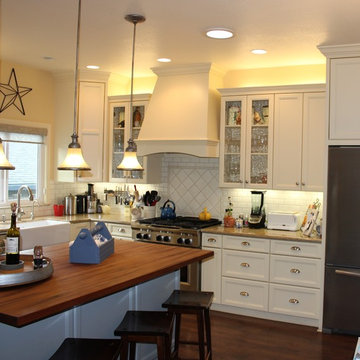
Inspiration for a medium sized rural l-shaped kitchen/diner in San Francisco with a belfast sink, recessed-panel cabinets, white cabinets, composite countertops, white splashback, metro tiled splashback, stainless steel appliances, dark hardwood flooring and an island.
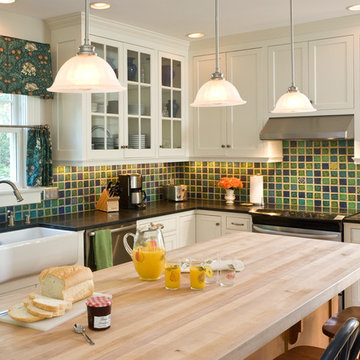
Design ideas for a medium sized rural l-shaped kitchen in Milwaukee with a belfast sink, shaker cabinets, white cabinets, multi-coloured splashback, mosaic tiled splashback, stainless steel appliances, light hardwood flooring, an island, composite countertops and brown floors.
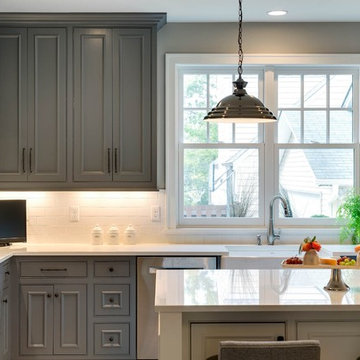
Spacecrafting
Inspiration for a large farmhouse l-shaped open plan kitchen in Minneapolis with a belfast sink, shaker cabinets, grey cabinets, composite countertops, white splashback, metro tiled splashback, stainless steel appliances, light hardwood flooring, an island and beige floors.
Inspiration for a large farmhouse l-shaped open plan kitchen in Minneapolis with a belfast sink, shaker cabinets, grey cabinets, composite countertops, white splashback, metro tiled splashback, stainless steel appliances, light hardwood flooring, an island and beige floors.
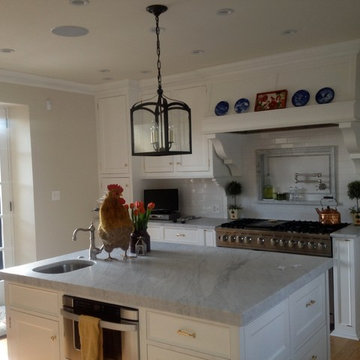
Medium sized rural u-shaped kitchen/diner in Philadelphia with a belfast sink, shaker cabinets, orange cabinets, composite countertops, white splashback, metro tiled splashback, stainless steel appliances, light hardwood flooring and an island.

Tucked neatly into an existing bay of the barn, the open kitchen is a comfortable hub of the home. Rather than create a solid division between the kitchen and the children's TV area, Franklin finished only the lower portion of the post-and-beam supports.
The ladder is one of the original features of the barn that Franklin could not imagine ever removing. Cleverly integrated into the support post, its original function allowed workers to climb above large haystacks and pick and toss hay down a chute to the feeding area below. Franklin's children, 10 and 14, also enjoy this aspect of their home. "The kids and their friends run, slide, climb up the ladder and have a ton of fun," he explains, "It’s a barn! It is a place to share with friends and family."
Adrienne DeRosa Photography
Country Kitchen with Composite Countertops Ideas and Designs
1