Country Kitchen with Green Floors Ideas and Designs
Refine by:
Budget
Sort by:Popular Today
1 - 20 of 45 photos
Item 1 of 3
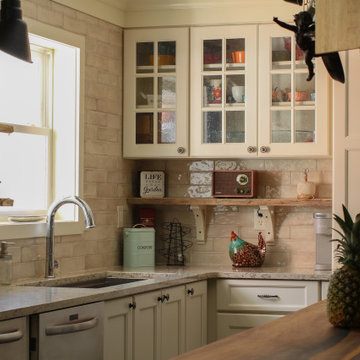
Photo of a medium sized farmhouse u-shaped enclosed kitchen in Detroit with a belfast sink, recessed-panel cabinets, white cabinets, engineered stone countertops, beige splashback, metro tiled splashback, coloured appliances, slate flooring, an island, green floors and beige worktops.
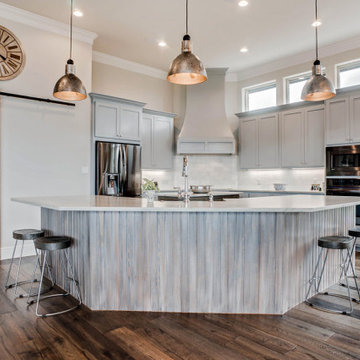
Design ideas for a large farmhouse l-shaped open plan kitchen in Dallas with a belfast sink, shaker cabinets, grey cabinets, grey splashback, stainless steel appliances, medium hardwood flooring, green floors, white worktops and multiple islands.

Projet de conception et rénovation d'une petite cuisine et entrée.
Tout l'enjeu de ce projet était de créer une transition entre les différents espaces.
Nous avons usé d'astuces pour permettre l'installation d'un meuble d'entrée, d'un plan snack tout en créant une harmonie générale sans cloisonner ni compromettre la circulation. Les zones sont définies grâce à l'association de deux carrelages au sol et grâce à la pose de claustras en bois massif créant un fil conducteur.
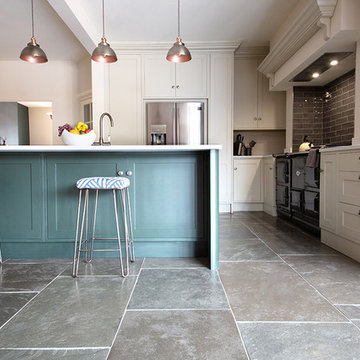
Windsor Grey limestone is full of character and rustic charm. The textured finish creates the appearance of a stone that has been laid for centuries, with the deep grey earthy tones of this stone giving a richness and warmth as a classic dark flagstone.
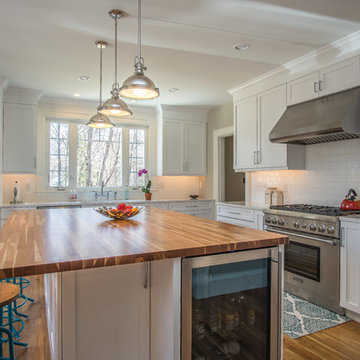
Beautiful kitchen West Hartford with a long island and seating for four. The long drawers next to the cook top allow for ample storage.
This is an example of a large rural l-shaped kitchen/diner in Bridgeport with a submerged sink, shaker cabinets, white cabinets, engineered stone countertops, white splashback, metro tiled splashback, stainless steel appliances, medium hardwood flooring, an island and green floors.
This is an example of a large rural l-shaped kitchen/diner in Bridgeport with a submerged sink, shaker cabinets, white cabinets, engineered stone countertops, white splashback, metro tiled splashback, stainless steel appliances, medium hardwood flooring, an island and green floors.
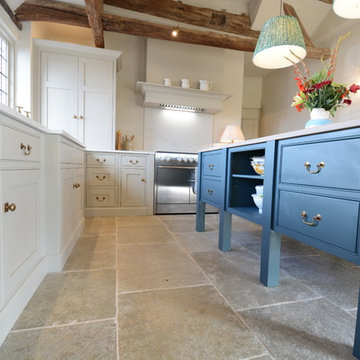
Large farmhouse u-shaped open plan kitchen in Sussex with beaded cabinets, beige cabinets, quartz worktops, white splashback, integrated appliances, limestone flooring, an island, white worktops, an integrated sink and green floors.
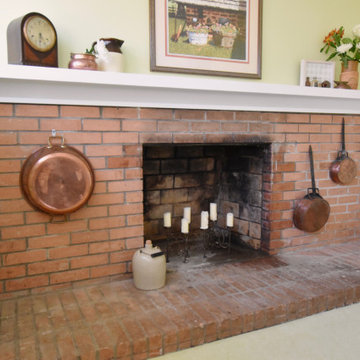
This is an example of a medium sized rural galley kitchen/diner in Other with a single-bowl sink, shaker cabinets, white cabinets, laminate countertops, white appliances, lino flooring, no island, green floors and grey worktops.
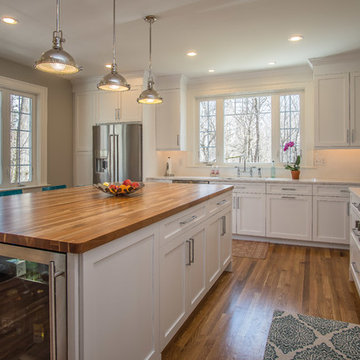
The front of this island provided storage for large pots and pans. There was enough depth in the room to add a beverage refrigerator and seating to the side of the island.
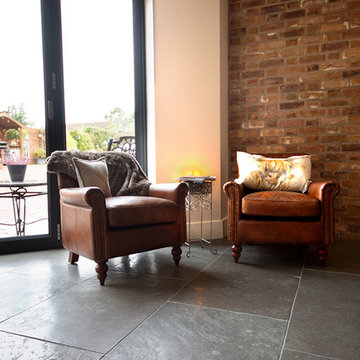
Windsor Grey limestone is full of character and rustic charm. The textured finish creates the appearance of a stone that has been laid for centuries, with the deep grey earthy tones of this stone giving a richness and warmth as a classic dark flagstone.
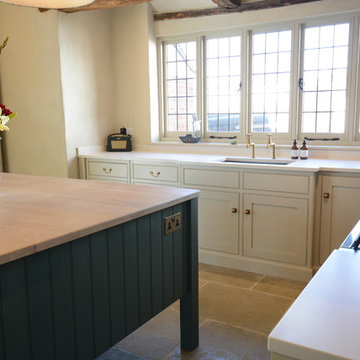
Large rural u-shaped open plan kitchen in Sussex with beaded cabinets, beige cabinets, quartz worktops, white splashback, integrated appliances, limestone flooring, an island, white worktops, an integrated sink and green floors.
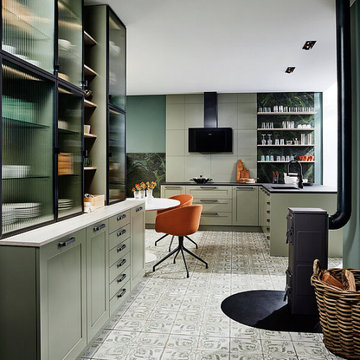
Cuisine esprit campagne, façade en bois lawué avec meuble vitré strié
Large farmhouse kitchen in Other with a single-bowl sink, granite worktops, green splashback, cement flooring, a breakfast bar, green floors and black worktops.
Large farmhouse kitchen in Other with a single-bowl sink, granite worktops, green splashback, cement flooring, a breakfast bar, green floors and black worktops.
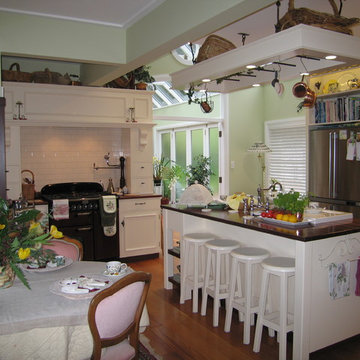
Photo of a medium sized farmhouse u-shaped kitchen/diner in Wellington with raised-panel cabinets, white cabinets, wood worktops, white splashback, metro tiled splashback, stainless steel appliances, medium hardwood flooring, an island, green floors and brown worktops.
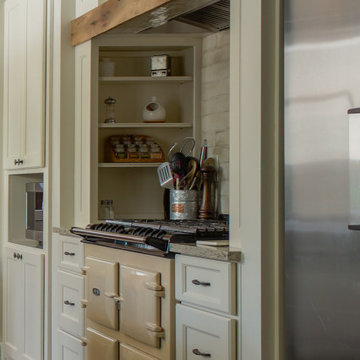
Inspiration for a medium sized rural u-shaped enclosed kitchen in Detroit with a belfast sink, recessed-panel cabinets, white cabinets, engineered stone countertops, beige splashback, metro tiled splashback, coloured appliances, slate flooring, an island, green floors and beige worktops.
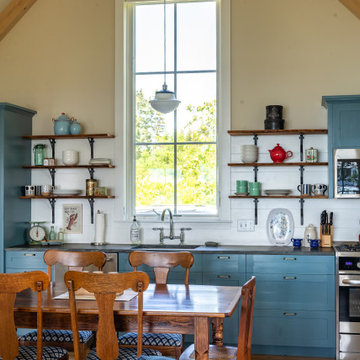
Inspiration for a farmhouse single-wall kitchen/diner in Portland Maine with a submerged sink, shaker cabinets, blue cabinets, white splashback, tonge and groove splashback, stainless steel appliances, medium hardwood flooring, green floors, grey worktops, exposed beams and a vaulted ceiling.
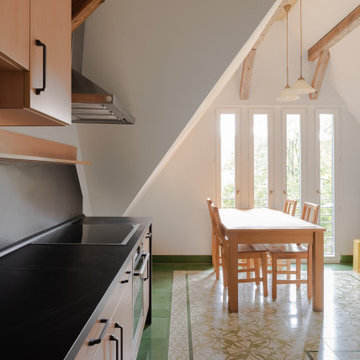
Im Dachgeschoss einer alten Gründerzeitvilla sollte eine Küche entstehen. Wir waren als Planer und Schreiner gefordert, den örtliche Gegebenheiten mit Dachschräge, Balken und Charakteristika des alten Hauses genüge zu tragen. Entstanden ist eine schlichte Küche, die den Raum an sich wirken lässt.
Die Fronten sind in einer schlichten hellen Buche, Arbeitsplatte und Rückwand in kontrastreicher Schieferoptik. Beides ergänzt sich wunderbar mit dem sehr lebhaften und dominanten Bodenbelag.
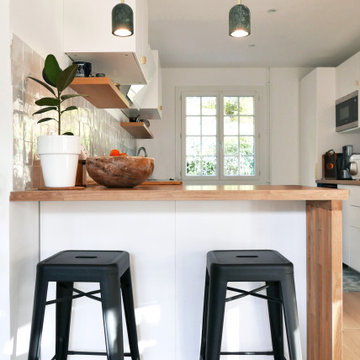
Projet de conception et rénovation d'une petite cuisine et entrée.
Tout l'enjeu de ce projet était de créer une transition entre les différents espaces.
Nous avons usé d'astuces pour permettre l'installation d'un meuble d'entrée, d'un plan snack tout en créant une harmonie générale sans cloisonner ni compromettre la circulation. Les zones sont définies grâce à l'association de deux carrelages au sol et grâce à la pose de claustras en bois massif créant un fil conducteur.
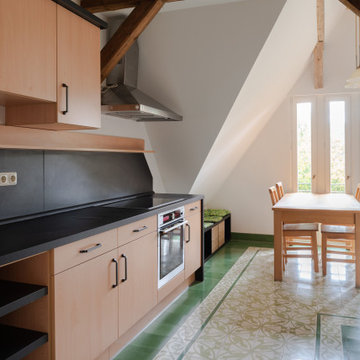
Im Dachgeschoss einer alten Gründerzeitvilla sollte eine Küche entstehen. Wir waren als Planer und Schreiner gefordert, den örtliche Gegebenheiten mit Dachschräge, Balken und Charakteristika des alten Hauses genüge zu tragen. Entstanden ist eine schlichte Küche, die den Raum an sich wirken lässt.
Die Fronten sind in einer schlichten hellen Buche, Arbeitsplatte und Rückwand in kontrastreicher Schieferoptik. Beides ergänzt sich wunderbar mit dem sehr lebhaften und dominanten Bodenbelag.
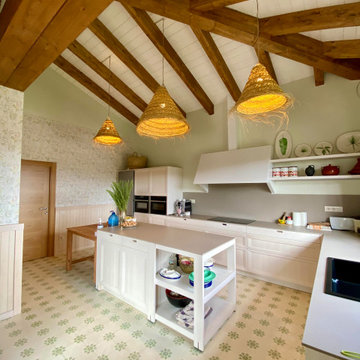
Inspiration for a large farmhouse l-shaped kitchen/diner in Other with ceramic flooring, an island, exposed beams, green floors and brown worktops.
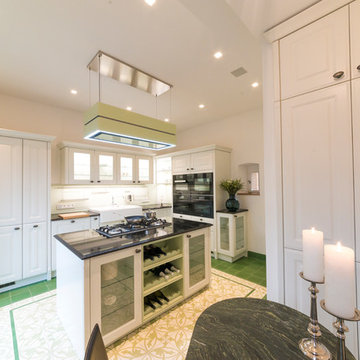
Fellermann
Medium sized country l-shaped open plan kitchen in Other with a belfast sink, shaker cabinets, white cabinets, granite worktops, white splashback, black appliances, an island, green floors and black worktops.
Medium sized country l-shaped open plan kitchen in Other with a belfast sink, shaker cabinets, white cabinets, granite worktops, white splashback, black appliances, an island, green floors and black worktops.
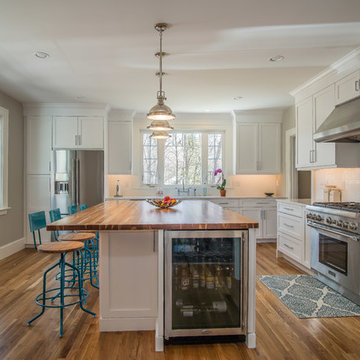
Beautiful kitchen West Hartford with a long island and seating for four. The long drawers next to the cook top allow for ample storage.
Large rural l-shaped kitchen/diner in Bridgeport with a submerged sink, shaker cabinets, white cabinets, engineered stone countertops, white splashback, metro tiled splashback, stainless steel appliances, medium hardwood flooring, an island and green floors.
Large rural l-shaped kitchen/diner in Bridgeport with a submerged sink, shaker cabinets, white cabinets, engineered stone countertops, white splashback, metro tiled splashback, stainless steel appliances, medium hardwood flooring, an island and green floors.
Country Kitchen with Green Floors Ideas and Designs
1