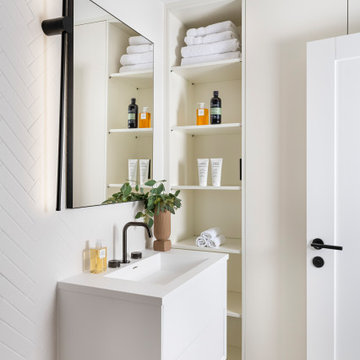Refine by:
Budget
Sort by:Popular Today
1 - 20 of 44 photos
Item 1 of 3

Bathroom
Photo of a small contemporary cream and black family bathroom in London with beige cabinets, a built-in bath, a built-in shower, a wall mounted toilet, beige tiles, ceramic tiles, beige walls, ceramic flooring, black floors, feature lighting, a single sink and a built in vanity unit.
Photo of a small contemporary cream and black family bathroom in London with beige cabinets, a built-in bath, a built-in shower, a wall mounted toilet, beige tiles, ceramic tiles, beige walls, ceramic flooring, black floors, feature lighting, a single sink and a built in vanity unit.

The original built-in cabinetry was removed to make space for a new compact en-suite. The guest room was repurposed as a home office as well.
Inspiration for a medium sized contemporary cream and black ensuite bathroom in London with freestanding cabinets, brown cabinets, a built-in shower, beige tiles, ceramic tiles, beige walls, ceramic flooring, an integrated sink, beige floors, a hinged door, white worktops, a single sink and a freestanding vanity unit.
Inspiration for a medium sized contemporary cream and black ensuite bathroom in London with freestanding cabinets, brown cabinets, a built-in shower, beige tiles, ceramic tiles, beige walls, ceramic flooring, an integrated sink, beige floors, a hinged door, white worktops, a single sink and a freestanding vanity unit.

This image showcases the luxurious design features of the principal ensuite, embodying a perfect blend of elegance and functionality. The focal point of the space is the expansive double vanity unit, meticulously crafted to provide ample storage and countertop space for two. Its sleek lines and modern design aesthetic add a touch of sophistication to the room.
The feature tile, serves as a striking focal point, infusing the space with texture and visual interest. It's a bold geometric pattern, and intricate mosaic, elevating the design of the ensuite, adding a sense of luxury and personality.
Natural lighting floods the room through large windows illuminating the space and enhancing its spaciousness. The abundance of natural light creates a warm and inviting atmosphere, while also highlighting the beauty of the design elements and finishes.
Overall, this principal ensuite epitomizes modern luxury, offering a serene retreat where residents can unwind and rejuvenate in style. Every design feature is thoughtfully curated to create a luxurious and functional space that exceeds expectations.

Hall bathroom for daughter. Photography by Kmiecik Photography.
This is an example of a medium sized bohemian cream and black family bathroom in Chicago with a submerged sink, raised-panel cabinets, white cabinets, granite worktops, a built-in bath, a two-piece toilet, black tiles, ceramic tiles, pink walls, ceramic flooring, an alcove shower, multi-coloured floors, an open shower, black worktops, a dado rail, a single sink, a freestanding vanity unit, a wallpapered ceiling and panelled walls.
This is an example of a medium sized bohemian cream and black family bathroom in Chicago with a submerged sink, raised-panel cabinets, white cabinets, granite worktops, a built-in bath, a two-piece toilet, black tiles, ceramic tiles, pink walls, ceramic flooring, an alcove shower, multi-coloured floors, an open shower, black worktops, a dado rail, a single sink, a freestanding vanity unit, a wallpapered ceiling and panelled walls.

Medium sized contemporary cream and black ensuite half tiled bathroom in London with flat-panel cabinets, brown cabinets, a walk-in shower, a wall mounted toilet, white tiles, porcelain tiles, beige walls, ceramic flooring, a console sink, limestone worktops, beige floors, an open shower, beige worktops, a wall niche, double sinks, a floating vanity unit and a coffered ceiling.
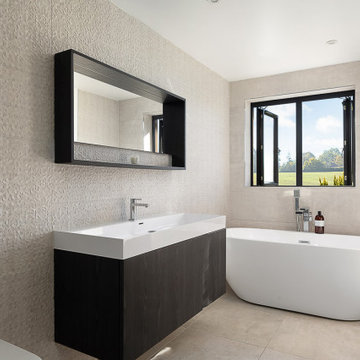
Medium sized modern cream and black family bathroom in Oxfordshire with black cabinets, a freestanding bath, a one-piece toilet, beige tiles, ceramic tiles, beige walls, ceramic flooring, a wall-mounted sink, beige floors, a single sink and a floating vanity unit.
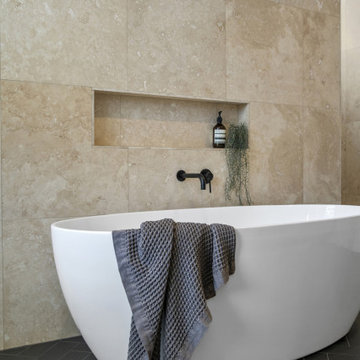
Photo of a large contemporary cream and black ensuite bathroom in Melbourne with flat-panel cabinets, brown cabinets, a freestanding bath, a walk-in shower, beige tiles, limestone tiles, beige walls, ceramic flooring, black floors, an open shower, a wall niche and a built in vanity unit.
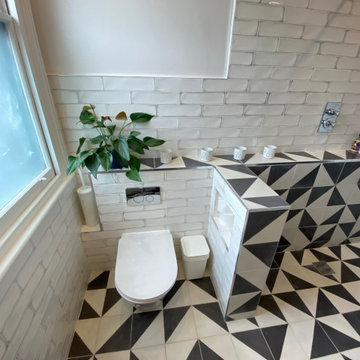
Inspiration for a small contemporary cream and black bathroom in London with grey cabinets, a wall mounted toilet, white tiles, ceramic tiles, white walls, ceramic flooring, a pedestal sink, multi-coloured floors, an open shower, white worktops, a wall niche, a single sink and a freestanding vanity unit.
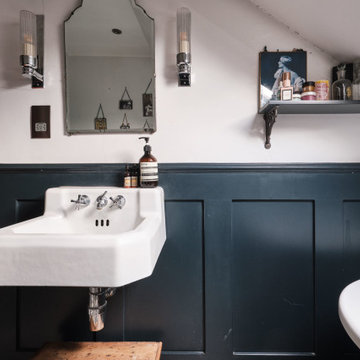
The reclaimed 1930's basin works well with the flutted wall lights and the dark blue panelling. A classic and timeless colour combination.
Design ideas for a medium sized bohemian cream and black shower room bathroom in London with white cabinets, a claw-foot bath, a shower/bath combination, a two-piece toilet, white walls, ceramic flooring, a wall-mounted sink, blue floors, feature lighting, a single sink, a floating vanity unit and panelled walls.
Design ideas for a medium sized bohemian cream and black shower room bathroom in London with white cabinets, a claw-foot bath, a shower/bath combination, a two-piece toilet, white walls, ceramic flooring, a wall-mounted sink, blue floors, feature lighting, a single sink, a floating vanity unit and panelled walls.
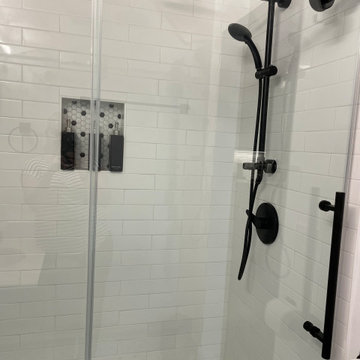
Medium sized modern cream and black bathroom in New York with flat-panel cabinets, black cabinets, a one-piece toilet, white tiles, metro tiles, white walls, ceramic flooring, a submerged sink, solid surface worktops, multi-coloured floors, a sliding door, white worktops, a single sink, a freestanding vanity unit and a vaulted ceiling.
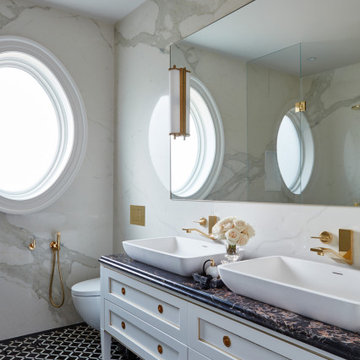
This estate is a transitional home that blends traditional architectural elements with clean-lined furniture and modern finishes. The fine balance of curved and straight lines results in an uncomplicated design that is both comfortable and relaxing while still sophisticated and refined. The red-brick exterior façade showcases windows that assure plenty of light. Once inside, the foyer features a hexagonal wood pattern with marble inlays and brass borders which opens into a bright and spacious interior with sumptuous living spaces. The neutral silvery grey base colour palette is wonderfully punctuated by variations of bold blue, from powder to robin’s egg, marine and royal. The anything but understated kitchen makes a whimsical impression, featuring marble counters and backsplashes, cherry blossom mosaic tiling, powder blue custom cabinetry and metallic finishes of silver, brass, copper and rose gold. The opulent first-floor powder room with gold-tiled mosaic mural is a visual feast.
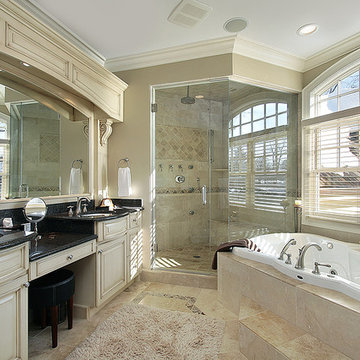
Photo of a medium sized traditional cream and black ensuite bathroom in New York with beaded cabinets, white cabinets, an alcove bath, an alcove shower, a two-piece toilet, beige tiles, ceramic tiles, beige walls, ceramic flooring, a submerged sink, engineered stone worktops, beige floors and a hinged door.
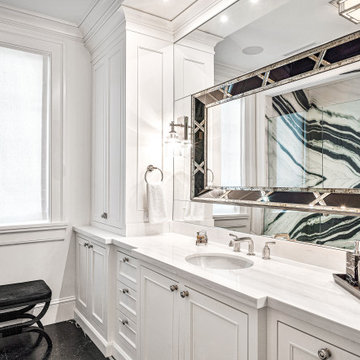
Inspiration for an expansive classic cream and black ensuite wet room bathroom in Miami with freestanding cabinets, white cabinets, a one-piece toilet, white walls, ceramic flooring, an integrated sink, marble worktops, black floors, a hinged door, white worktops, a feature wall, a single sink and a built in vanity unit.
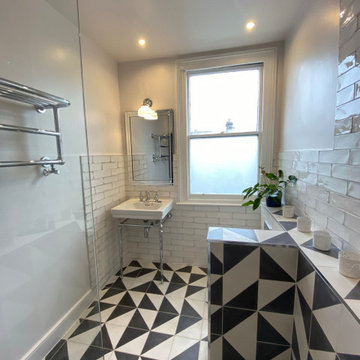
Design ideas for a small contemporary cream and black bathroom in London with grey cabinets, a wall mounted toilet, white tiles, ceramic tiles, white walls, ceramic flooring, a pedestal sink, multi-coloured floors, an open shower, white worktops, a wall niche, a single sink and a freestanding vanity unit.
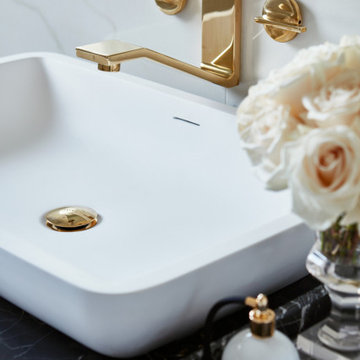
This estate is a transitional home that blends traditional architectural elements with clean-lined furniture and modern finishes. The fine balance of curved and straight lines results in an uncomplicated design that is both comfortable and relaxing while still sophisticated and refined. The red-brick exterior façade showcases windows that assure plenty of light. Once inside, the foyer features a hexagonal wood pattern with marble inlays and brass borders which opens into a bright and spacious interior with sumptuous living spaces. The neutral silvery grey base colour palette is wonderfully punctuated by variations of bold blue, from powder to robin’s egg, marine and royal. The anything but understated kitchen makes a whimsical impression, featuring marble counters and backsplashes, cherry blossom mosaic tiling, powder blue custom cabinetry and metallic finishes of silver, brass, copper and rose gold. The opulent first-floor powder room with gold-tiled mosaic mural is a visual feast.
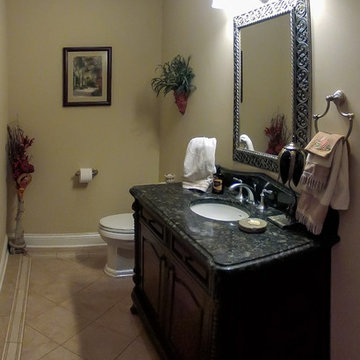
The first floor powder room, ample in size, hosts Victorian-inspired vanity and finishes throughout.
This is an example of a medium sized classic cream and black shower room bathroom in Chicago with freestanding cabinets, dark wood cabinets, a two-piece toilet, beige tiles, ceramic tiles, beige walls, ceramic flooring, a submerged sink, granite worktops, beige floors, black worktops, a single sink, a freestanding vanity unit, a wallpapered ceiling and wallpapered walls.
This is an example of a medium sized classic cream and black shower room bathroom in Chicago with freestanding cabinets, dark wood cabinets, a two-piece toilet, beige tiles, ceramic tiles, beige walls, ceramic flooring, a submerged sink, granite worktops, beige floors, black worktops, a single sink, a freestanding vanity unit, a wallpapered ceiling and wallpapered walls.
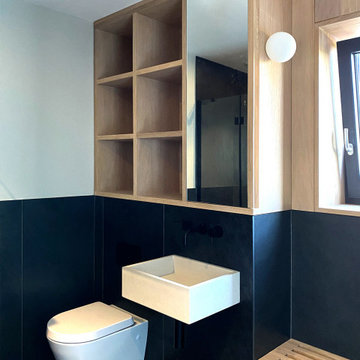
The shower and changing room to this coastal property is finished with large format black tiles and feature oak joinery.
This is an example of a medium sized contemporary cream and black bathroom in Other with open cabinets, light wood cabinets, a walk-in shower, a wall mounted toilet, white walls, ceramic flooring, a wall-mounted sink, black floors, an open shower, a wall niche, a single sink and a built in vanity unit.
This is an example of a medium sized contemporary cream and black bathroom in Other with open cabinets, light wood cabinets, a walk-in shower, a wall mounted toilet, white walls, ceramic flooring, a wall-mounted sink, black floors, an open shower, a wall niche, a single sink and a built in vanity unit.
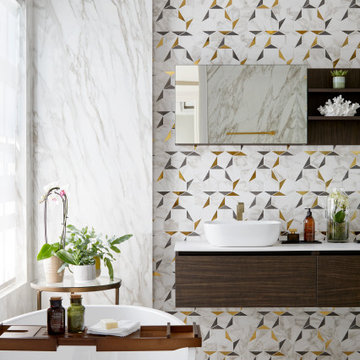
This image showcases the luxurious design features of the principal ensuite, embodying a perfect blend of elegance and functionality. The focal point of the space is the expansive double vanity unit, meticulously crafted to provide ample storage and countertop space for two. Its sleek lines and modern design aesthetic add a touch of sophistication to the room.
The feature tile, serves as a striking focal point, infusing the space with texture and visual interest. It's a bold geometric pattern, and intricate mosaic, elevating the design of the ensuite, adding a sense of luxury and personality.
Natural lighting floods the room through large windows illuminating the space and enhancing its spaciousness. The abundance of natural light creates a warm and inviting atmosphere, while also highlighting the beauty of the design elements and finishes.
Overall, this principal ensuite epitomizes modern luxury, offering a serene retreat where residents can unwind and rejuvenate in style. Every design feature is thoughtfully curated to create a luxurious and functional space that exceeds expectations.
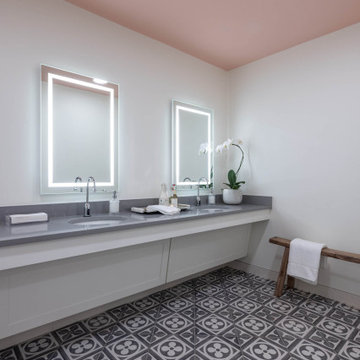
Design ideas for a traditional cream and black bathroom in Dallas with flat-panel cabinets, white cabinets, white walls, ceramic flooring, a submerged sink, granite worktops, multi-coloured floors, grey worktops, double sinks and a floating vanity unit.
Cream and Black Bathroom and Cloakroom with Ceramic Flooring Ideas and Designs
1


