Cream and Black Kitchen/Diner Ideas and Designs
Refine by:
Budget
Sort by:Popular Today
41 - 60 of 385 photos
Item 1 of 3
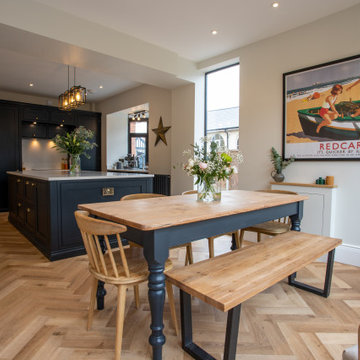
Spires Interiors turned this small, separate kitchen and dining room into stunning, open-plan dining, cooking and living space.
This is an example of a medium sized traditional cream and black kitchen/diner in Essex with shaker cabinets, black cabinets, quartz worktops, white splashback, medium hardwood flooring, an island, brown floors, white worktops and a feature wall.
This is an example of a medium sized traditional cream and black kitchen/diner in Essex with shaker cabinets, black cabinets, quartz worktops, white splashback, medium hardwood flooring, an island, brown floors, white worktops and a feature wall.
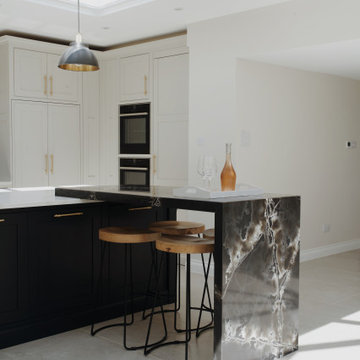
Design ideas for a large traditional cream and black l-shaped kitchen/diner in Hertfordshire with a double-bowl sink, shaker cabinets, white cabinets, quartz worktops, white splashback, black appliances, porcelain flooring, an island, grey floors, white worktops and a vaulted ceiling.
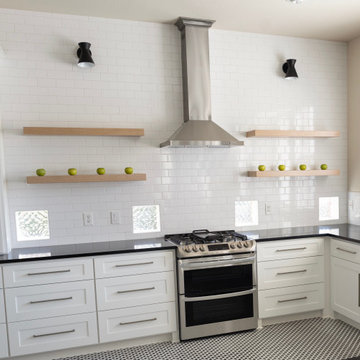
Designer kitchens are possible in any home. Deep drawers with soft-close under-mount slides. Built-in appliances, pantry space, specialty glass doors, and drawers/doors to accommodate appliances/utensils.
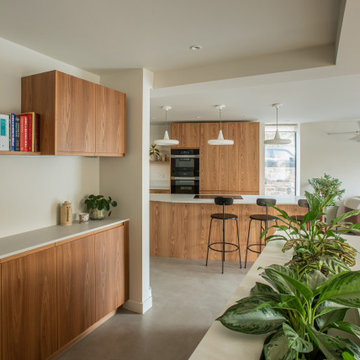
An open plan kitchen, dining and living area in a family home in Loughton, Essex. The space is calming, serene and Scandinavian in style.
The Holte Studio kitchen has timber veneer doors and a mixture of bespoke and IKEA cabinets behind the elm wood fronts. The downdraft hob is BORA, and the kitchen worktops are made from Caeserstone Quartz.
The kitchen island has black matte bar stools and Original BTC pendant lights hanging above.
The cream boucle sofa is by Soho home and armchairs are by Zara Home.
The biophilic design included bespoke planting low level dividing walls to create separation between the zones and add some greenery. Garden views can be seen throughout due to the large scale glazing.
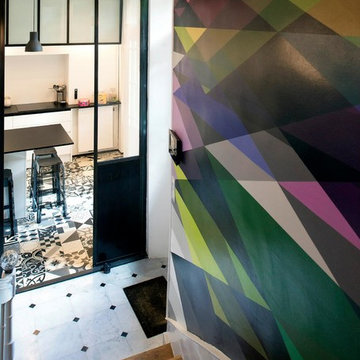
Hall d'entrée et cuisine
Medium sized contemporary cream and black u-shaped kitchen/diner in Paris with a submerged sink, composite countertops, white splashback, ceramic splashback, cement flooring, a breakfast bar, white floors and black worktops.
Medium sized contemporary cream and black u-shaped kitchen/diner in Paris with a submerged sink, composite countertops, white splashback, ceramic splashback, cement flooring, a breakfast bar, white floors and black worktops.

A light airy and functional kitchen with splashes of colour and texture. The perfect spot to cook, eat and entertain.
Large midcentury cream and black u-shaped kitchen/diner in Sussex with an integrated sink, flat-panel cabinets, dark wood cabinets, composite countertops, green splashback, glass sheet splashback, stainless steel appliances, vinyl flooring, an island, multi-coloured floors, white worktops and feature lighting.
Large midcentury cream and black u-shaped kitchen/diner in Sussex with an integrated sink, flat-panel cabinets, dark wood cabinets, composite countertops, green splashback, glass sheet splashback, stainless steel appliances, vinyl flooring, an island, multi-coloured floors, white worktops and feature lighting.
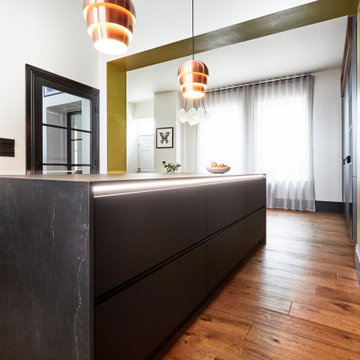
Design ideas for a medium sized contemporary cream and black l-shaped kitchen/diner in Other with a built-in sink, flat-panel cabinets, black cabinets, engineered stone countertops, black splashback, engineered quartz splashback, black appliances, medium hardwood flooring, an island, brown floors, black worktops, a vaulted ceiling and feature lighting.
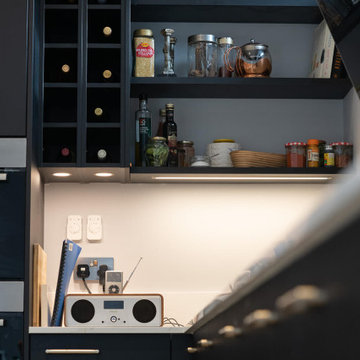
Details are what make the difference. The two-toned island is a statement of it’s own. We mix and match textures and colours to create aesthetically pleasing kitchens while maximizing the storage for a functional kitchen.
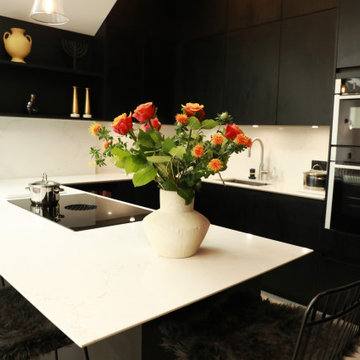
Open Plan Monochrome Kitchen in Friern Barnet
Monochrome Kitchen for Entertaining
The Client Brief
With high ceiling, stepped out walls and angled ceilings. The client wanted somebody who could understand their vision and create a space to entertain and utilise all corners of the room. They wanted a dramatic dark kitchen with light surfaces for hosting. With a bar being the feature of the Kitchen.
The Challenge
The walls in the client’s home were not perfectly square which meant we had some walls that stepped forward and created corners to work around which made fitting uneven. We also wanted to hide the fact that the wall stepped out, so we created a bespoke open shelf with a shallow depth but keeping it in line with the full depth wall units to the right. We also had another challenge with the uneven ceiling heights with angled slopes and skylights. We created bespoke sized wall units to maximise storage and mould around the different niches.
What we did
We installed a Pronorm kitchen from our X-Line handleless range in the Alba Oak Black finish coupled with the Matt Black handle rail and 20mm worktop with a Shark nose edge. The shark nose edge is a great way to elevate your kitchen design with minimal cost, this can give the illusion of a floating worktop when combined with an island or in this case, peninsula. Working height of 903mm we used bespoke base and wall units to fit around the angles. Added a bespoke drinks cabinet as a showstopper when entertaining, which can be hidden behind 155 degree hinging doors. We also incorporated a built under a wine cooler on the seating side of the peninsula which makes it easier for guests to grab a drink without disturbing the cook. Bespoke open shelving along the stepped-out wall to create clean lines and character and display their personal style.
Products used
Wall units: Pronorm X-Line – Alba Oak Black
Worktops: Unistone Carrara Misterio 20mm Shark nose edge
Bora X Pure Induction cooktop (venting hob)
Neff: Single pyrolytic oven, compact microwave combination oven, fully integrated dishwasher and single door under counter freezer
Blanco Claron sink and Quooker PRO3 Flex Tap – Stainless Steel
End result
Utilise all the space, with lots of storage and bespoke furniture to create drama and character to a kitchen where it is functional and for entertaining. Most importantly, we had a happy client and gave them what was important for their dream kitchen.
Project Year: 2022
Project Cost: 25-50k
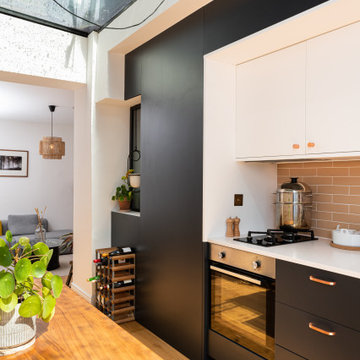
We’ve given this Highbury based home a light and bright glow up.
With glazing being the standout feature in this project, these homeowners will be able to move effortlessly between their inside and outside spaces, all the while enjoying sweeping views all year round.
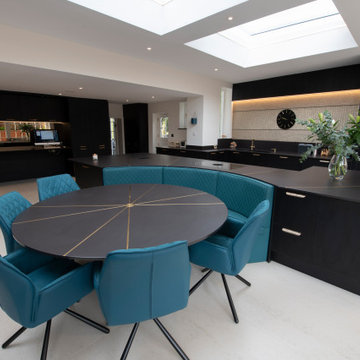
A theme of Black and Brass: Solid brass inlay in Dekton Sirus black worktop radiates outwards from the centre of the 8 person dining table and spread out across the adjacent island.
Steve Root came up with this design detail to solve a problem: How to have a large island without visible joins. There are a lot of innovative solutions in this room, see more on the video at https://www.youtube.com/watch?v=EXzvBNbloK8
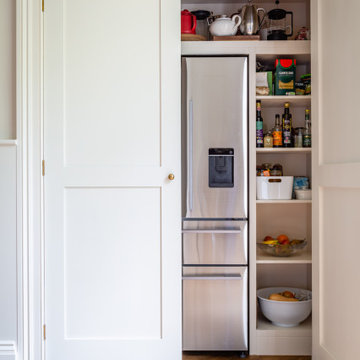
A very traditional kitchen in a beautiful Georgian home. The kitchen was designed around the Aga and an antique table as the focal points. The client wanted a calm and elegant space which felt as if it belonged to the house. The very simple cabinetry with no modern appliances on show creates a harmonious space, perfect for entertaining and family life. The traditional brass ironmongery and taps will age beautifully, as will the stunning marble tops and splashback. The shelf adds space for displaying treasured possessions and hides some practical lighting for the worktops. The modern fridge freezer is hidden in an old walk in pantry which provides space for food storage as well. The wall units which surround an existing archway to the snug form the perfect space for storing glassware and crockery.
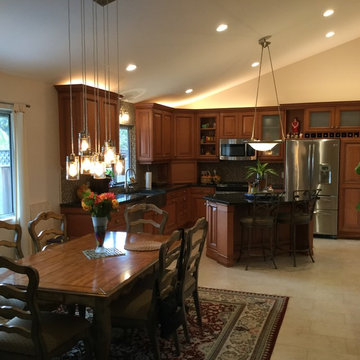
Small traditional kitchen. Custom downsview cabinetry in a walnut colored finish. Dark black granite countertops, island that seats 2, vaulted ceilings, mosaic tile backsplash, stainless steel apron sink, corner appliance garage, wine cubbies and more. This kitchen has an abundance of storage!
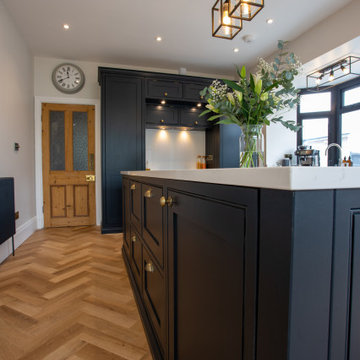
Spires Interiors turned this small, separate kitchen and dining room into stunning, open-plan dining, cooking and living space.
Design ideas for a medium sized classic cream and black kitchen/diner in Essex with shaker cabinets, black cabinets, quartz worktops, white splashback, medium hardwood flooring, an island, brown floors, white worktops and a feature wall.
Design ideas for a medium sized classic cream and black kitchen/diner in Essex with shaker cabinets, black cabinets, quartz worktops, white splashback, medium hardwood flooring, an island, brown floors, white worktops and a feature wall.
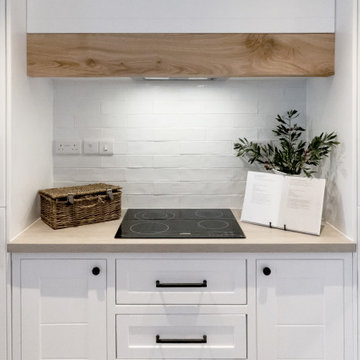
Gracing the coast of Shanklin, on the Isle of Wight, we are proud to showcase the full transformation of this beautiful apartment, including new bathroom and completely bespoke kitchen, lovingly designed and created by the Wooldridge Interiors team!

We installed a pull-out larder for easy access to utensils and dry food.
Design ideas for a medium sized modern cream and black l-shaped kitchen/diner in London with a built-in sink, flat-panel cabinets, white cabinets, quartz worktops, blue splashback, metro tiled splashback, stainless steel appliances, light hardwood flooring, a breakfast bar, beige floors, white worktops and feature lighting.
Design ideas for a medium sized modern cream and black l-shaped kitchen/diner in London with a built-in sink, flat-panel cabinets, white cabinets, quartz worktops, blue splashback, metro tiled splashback, stainless steel appliances, light hardwood flooring, a breakfast bar, beige floors, white worktops and feature lighting.
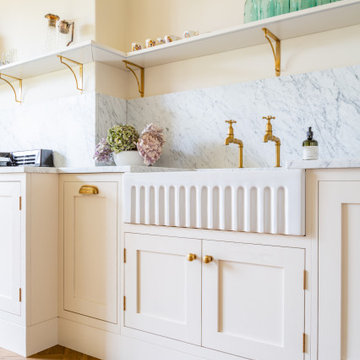
A very traditional kitchen in a beautiful Georgian home. The kitchen was designed around the Aga and an antique table as the focal points. The client wanted a calm and elegant space which felt as if it belonged to the house. The very simple cabinetry with no modern appliances on show creates a harmonious space, perfect for entertaining and family life. The traditional brass ironmongery and taps will age beautifully, as will the stunning marble tops and splashback. The shelf adds space for displaying treasured possessions and hides some practical lighting for the worktops. The modern fridge freezer is hidden in an old walk in pantry which provides space for food storage as well. The wall units which surround an existing archway to the snug form the perfect space for storing glassware and crockery.
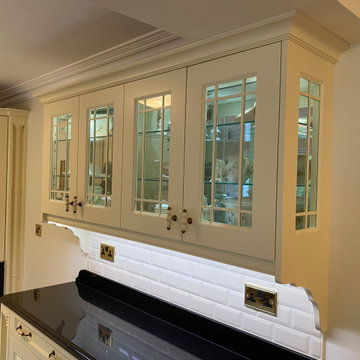
Part of our Manor House range, this handmade kitchen features a traditional raised panel door style finished in a colour match to Farrow and Ball House White with cracked porcelain & bronze handles. A Falcon induction range cooker and Westin extractor stand as a main focal point with top range Miele appliances complimenting. Sinks are Ribchesters from Shaws of Darwen and taps are 24ct gold plated from Perrin & Rowe special finish selection. The counter tops are Strata Premium Black with waterfall edge profile.
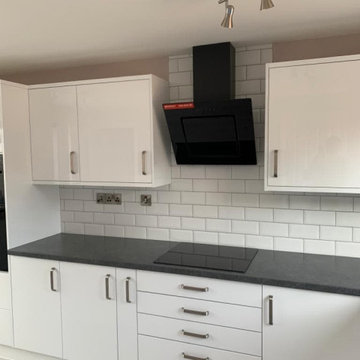
Range: Glacier Gloss
Colour: White
Worktops: Quartz
Photo of a medium sized modern cream and black l-shaped kitchen/diner in West Midlands with a double-bowl sink, flat-panel cabinets, white cabinets, quartz worktops, white splashback, porcelain splashback, black appliances, laminate floors, no island, grey floors, black worktops and a coffered ceiling.
Photo of a medium sized modern cream and black l-shaped kitchen/diner in West Midlands with a double-bowl sink, flat-panel cabinets, white cabinets, quartz worktops, white splashback, porcelain splashback, black appliances, laminate floors, no island, grey floors, black worktops and a coffered ceiling.
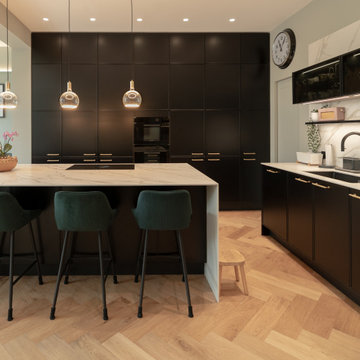
Photo of a large contemporary cream and black l-shaped kitchen/diner in London with a submerged sink, beaded cabinets, black cabinets, composite countertops, multi-coloured splashback, integrated appliances, light hardwood flooring, a breakfast bar, yellow floors and multicoloured worktops.
Cream and Black Kitchen/Diner Ideas and Designs
3