Cream and Black Kitchen with a Submerged Sink Ideas and Designs
Refine by:
Budget
Sort by:Popular Today
41 - 60 of 208 photos
Item 1 of 3
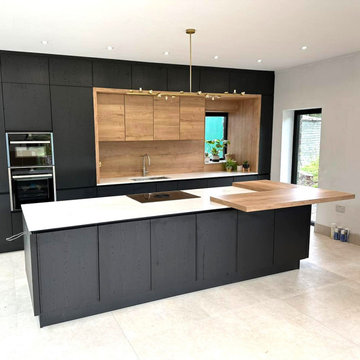
This kitchen showcases our Structura Nero Oak Reproduction coupled with our Sierra Oak Reproduction
Photo of a medium sized modern cream and black single-wall kitchen/diner in Cardiff with a submerged sink, flat-panel cabinets, black cabinets, quartz worktops, brown splashback, wood splashback, black appliances, ceramic flooring, an island, white floors, white worktops and feature lighting.
Photo of a medium sized modern cream and black single-wall kitchen/diner in Cardiff with a submerged sink, flat-panel cabinets, black cabinets, quartz worktops, brown splashback, wood splashback, black appliances, ceramic flooring, an island, white floors, white worktops and feature lighting.
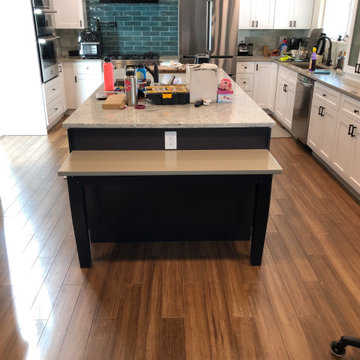
Full kitchen remodel, Parker, CO
Inspiration for a large classic cream and black l-shaped kitchen/diner in Denver with a submerged sink, shaker cabinets, white cabinets, granite worktops, blue splashback, ceramic splashback, stainless steel appliances, laminate floors, an island, grey worktops and brown floors.
Inspiration for a large classic cream and black l-shaped kitchen/diner in Denver with a submerged sink, shaker cabinets, white cabinets, granite worktops, blue splashback, ceramic splashback, stainless steel appliances, laminate floors, an island, grey worktops and brown floors.
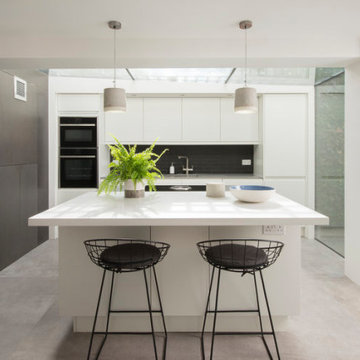
Design ideas for a large contemporary cream and black single-wall open plan kitchen in London with a submerged sink, flat-panel cabinets, white cabinets, laminate countertops, black splashback, metro tiled splashback, black appliances, cement flooring, a breakfast bar, grey floors, white worktops and feature lighting.
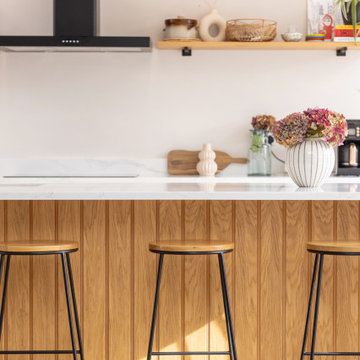
We were approached by our client to transform their existing semi-house into a home that not only functions as a home for a growing family but has an aesthetic that reflects their character.
The result is a bold extension to transform what is somewhat mundane into something spectacular. An internal remodel complimented by a contemporary extension creates much needed additional family space. The extensive glazing maximises natural light and brings the outside in.
Group D guided the client through the process from concept through to planning completion.
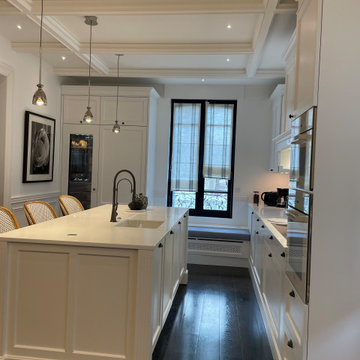
Inspiration for a medium sized beach style cream and black single-wall open plan kitchen in Other with a submerged sink, shaker cabinets, white cabinets, laminate countertops, stainless steel appliances, dark hardwood flooring, an island, white worktops and a coffered ceiling.
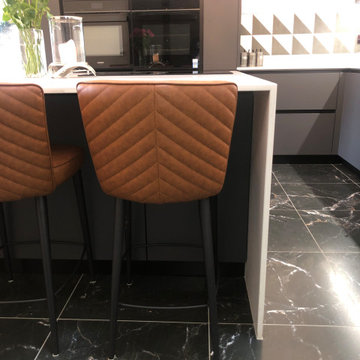
Inspiration for a large contemporary cream and black l-shaped kitchen/diner in Other with a submerged sink, flat-panel cabinets, black cabinets, quartz worktops, multi-coloured splashback, porcelain splashback, integrated appliances, porcelain flooring, an island, black floors, white worktops, a vaulted ceiling and feature lighting.
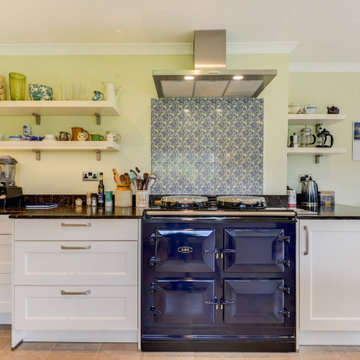
Photo of a medium sized rural cream and black u-shaped open plan kitchen in Sussex with a submerged sink, shaker cabinets, beige cabinets, quartz worktops, blue splashback, mosaic tiled splashback, integrated appliances, vinyl flooring, an island, beige floors, black worktops, all types of ceiling and feature lighting.
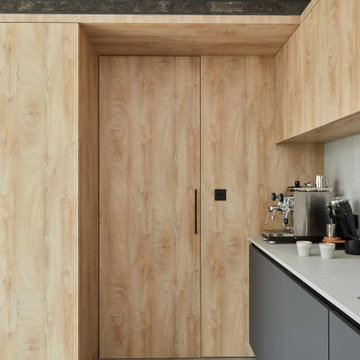
A striking contemporary kitchen designed by piqu and supplied by leading German kitchen manufacturer Ballerina. The beautiful cabinet doors are complimented perfectly with stone work surfaces and splashback in Caesarestone Airy Concrete. Siemens appliances and a black Quooker tap complete the effortlessly stylish look for this wonderful family kitchen extension in Beckenham.
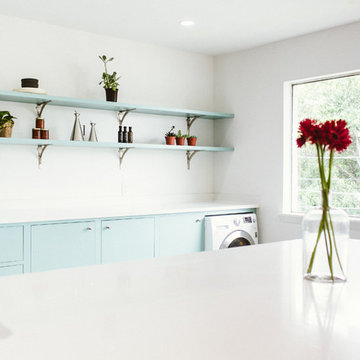
A midcentury 24 unit condominium and apartment complex on the historical Governor's Mansion tract is restored to pristine condition. Focusing on compact urban life, each unit optimizes space, material, and utility to shape modern low-impact living spaces.
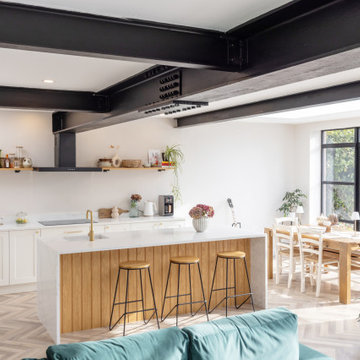
We were approached by our client to transform their existing semi-house into a home that not only functions as a home for a growing family but has an aesthetic that reflects their character.
The result is a bold extension to transform what is somewhat mundane into something spectacular. An internal remodel complimented by a contemporary extension creates much needed additional family space. The extensive glazing maximises natural light and brings the outside in.
Group D guided the client through the process from concept through to planning completion.
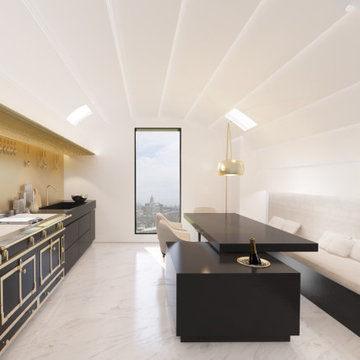
This is an example of a medium sized modern cream and black galley enclosed kitchen in London with a submerged sink, black cabinets, composite countertops, metallic splashback, metal splashback, black appliances, marble flooring, an island, white floors, black worktops, a vaulted ceiling and feature lighting.
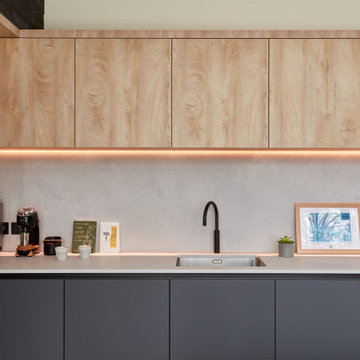
A striking contemporary kitchen designed by piqu and supplied by leading German kitchen manufacturer Ballerina. The beautiful cabinet doors are complimented perfectly with stone work surfaces and splashback in Caesarestone Airy Concrete. Siemens appliances and a black Quooker tap complete the effortlessly stylish look for this wonderful family kitchen extension in Beckenham.
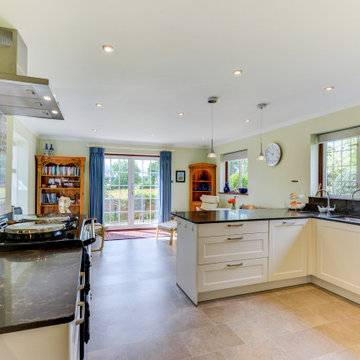
Photo of a medium sized country cream and black u-shaped open plan kitchen in Sussex with a submerged sink, shaker cabinets, beige cabinets, quartz worktops, blue splashback, mosaic tiled splashback, integrated appliances, vinyl flooring, an island, beige floors, black worktops, all types of ceiling and feature lighting.
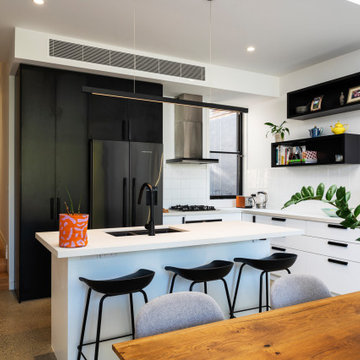
Large contemporary cream and black l-shaped kitchen/diner in Melbourne with a submerged sink, flat-panel cabinets, white cabinets, white splashback, ceramic splashback, stainless steel appliances, cement flooring, an island, grey floors, white worktops and concrete worktops.
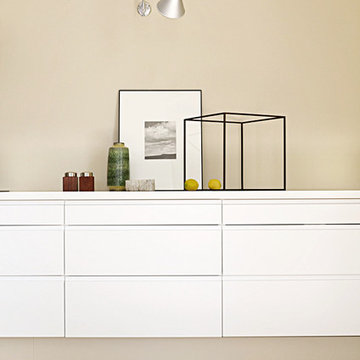
Photo of a large contemporary cream and black open plan kitchen in Paris with a submerged sink, flat-panel cabinets, white cabinets, composite countertops, integrated appliances, light hardwood flooring, beige floors and white worktops.
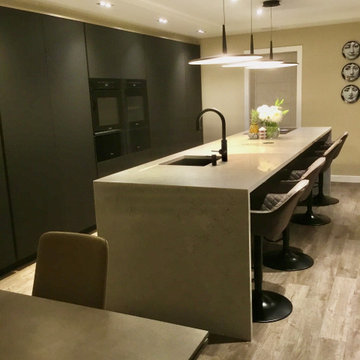
Matt black and metallic champagne kitchen with Black Miele appliances and matt black quooker tap, Huge island with amazing views of the garden and a hidden worktop for the Nespresso machine and toaster
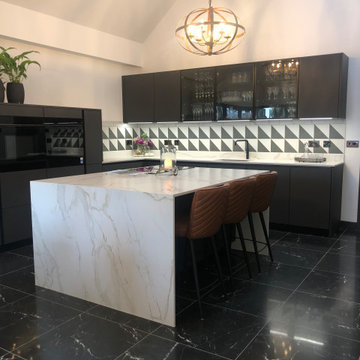
This is an example of a large contemporary cream and black l-shaped kitchen/diner in Other with a submerged sink, flat-panel cabinets, black cabinets, quartz worktops, multi-coloured splashback, porcelain splashback, integrated appliances, porcelain flooring, an island, black floors, white worktops, a vaulted ceiling and feature lighting.
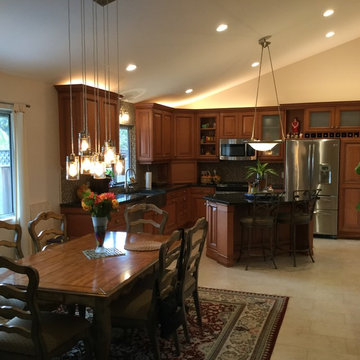
Small traditional kitchen. Custom downsview cabinetry in a walnut colored finish. Dark black granite countertops, island that seats 2, vaulted ceilings, mosaic tile backsplash, stainless steel apron sink, corner appliance garage, wine cubbies and more. This kitchen has an abundance of storage!
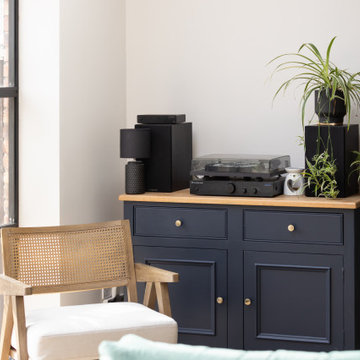
We were approached by our client to transform their existing semi-house into a home that not only functions as a home for a growing family but has an aesthetic that reflects their character.
The result is a bold extension to transform what is somewhat mundane into something spectacular. An internal remodel complimented by a contemporary extension creates much needed additional family space. The extensive glazing maximises natural light and brings the outside in.
Group D guided the client through the process from concept through to planning completion.
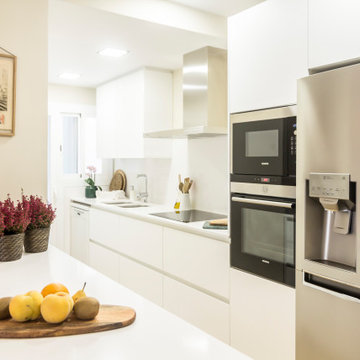
Cocina abierta con península de trabajo donde el blanco sigue siendo el protagonista para unificar espacios.
Design ideas for a medium sized cream and black single-wall open plan kitchen in Barcelona with an island, a submerged sink, flat-panel cabinets, white cabinets, engineered stone countertops, white splashback, engineered quartz splashback, stainless steel appliances, light hardwood flooring, beige floors and white worktops.
Design ideas for a medium sized cream and black single-wall open plan kitchen in Barcelona with an island, a submerged sink, flat-panel cabinets, white cabinets, engineered stone countertops, white splashback, engineered quartz splashback, stainless steel appliances, light hardwood flooring, beige floors and white worktops.
Cream and Black Kitchen with a Submerged Sink Ideas and Designs
3