Cream and Black Living Room with Light Hardwood Flooring Ideas and Designs
Refine by:
Budget
Sort by:Popular Today
41 - 60 of 77 photos
Item 1 of 3
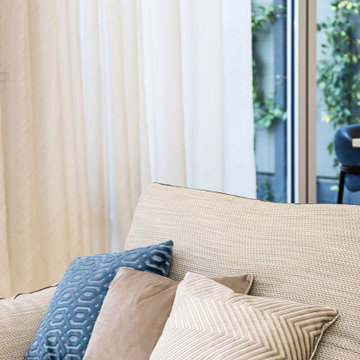
Our clients asked us to design a contemporary home for a young family in a neutral colour scheme.
Our process:
- Assessing the space: After numerous discussions with our clients we knew how the space will be used and were able to make the most of the available square footage.
- Creating the Design Concept: We used concept and mood boards, 2D & 3D floor plans to explain the clients our vision of the space.
- Selecting Materials and Finishes: For the family with young children we wanted to use materials that are durable and easy to maintain, as well as visually appealing.
- Refining the Design: We collaborated a lot with the clients at this stage, making sure the design was reflecting the client's style and personality.
- Refurbishing the property: We were working with reputable contractors to bring our designs to life.
- Procuring furniture, accessories and fixtures.
- Installation: There was close coordination with contractors to ensure that all the items were installed exactly how we intended in our design concept.
- Styling: We helped the property owners to style the spaces so that all the areas felt harmonious and cohesive.
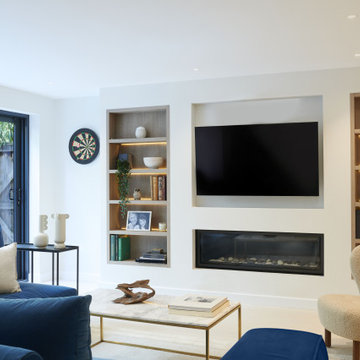
Sitting room with blue velvet corner sofa. Bespoke media unit either side of fire. Recessed wall-mounted TV. Danish accent chair and grasshopper floor lamp. Sliding patio doors. Marble coffee table
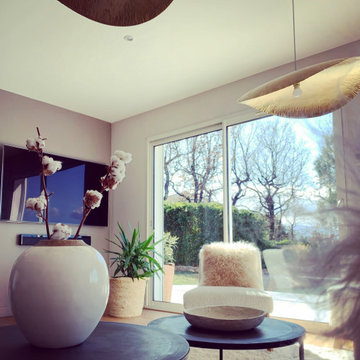
Après réflexion sur l’aménagement de cette espace de vie, voici le résultat :
Votre pièce est cosy, chaleureuse, spacieuse, épurée, dans l’air du temps. On a juste envie de s’y poser... C’est comme cela que je perçois notre future collaboration. Après une étude de vos désirs, ainsi que de votre budget, nous étudierons ensemble Votre projet, afin qu’il soit à Votre image.
Alors, résultat avant\après vous seriez satisfait ?
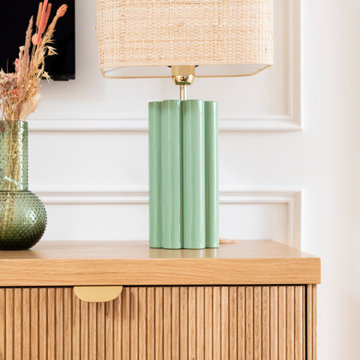
Design ideas for a large contemporary formal and cream and black enclosed living room feature wall in London with beige walls, light hardwood flooring, a ribbon fireplace, a stone fireplace surround, a wall mounted tv, beige floors and panelled walls.
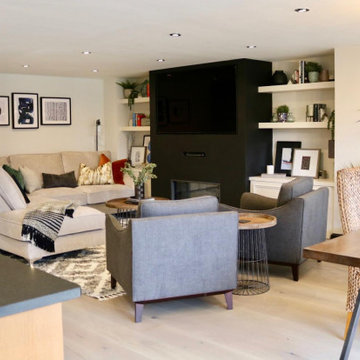
Bespoke industrial style Solid Oak table top with a waxed steel base.
Traditional cream and black living room feature wall in London with white walls, light hardwood flooring, a built-in media unit and brown floors.
Traditional cream and black living room feature wall in London with white walls, light hardwood flooring, a built-in media unit and brown floors.
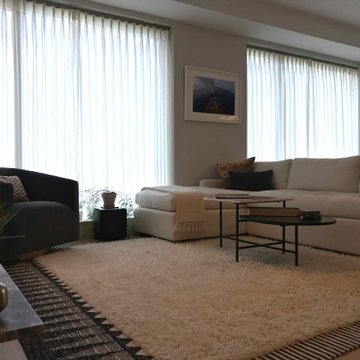
Medium sized contemporary cream and black open plan living room with white walls, light hardwood flooring, a ribbon fireplace, a plastered fireplace surround and beige floors.
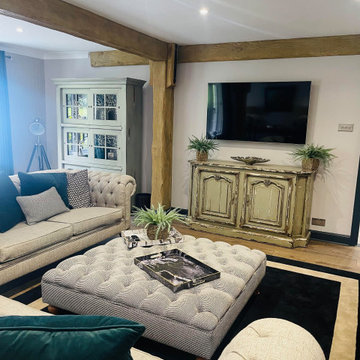
Transforming a boring modern living room into a cozy, glamorous space using a grey, green, black and cream colour scheme can create a sophisticated and stylish atmosphere. Here is a desciption of how I achieved this elegent transformation.
To start I added wallpaper to some of the walls to add texture, depth and interest to the space. The other walls were painted a soft neutral colour to serve as a backdrop.
The bespoke sofa was carefully created and besokely made to create a focal point. We choose a fabric that was soft and modern to maintain the living rooms contemporary feel.
A touch of glamour was added by incorporating chrome and black. We added a bespoke statement coffee table to give the room a sense of luxury and sophistication.
We layered different textures through textures and soft furnishings to enhance the cozy ambiance of the room. Plush pillows in black/cream along with elegant green create visual interest. A bold black and cream rug to anchor the seating area was added to create warmth.
By carefully curating both furniture, accessories and textiles together we have been able to successfully transform the modern living room into a cozy, glamorous space that exudes style and sophistication.
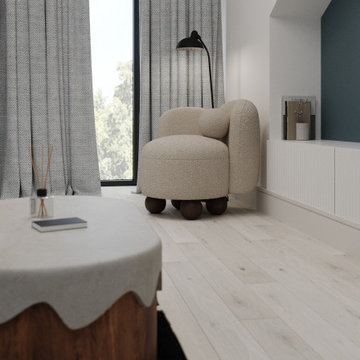
Inspiration for a medium sized scandinavian cream and black mezzanine living room curtain in London with blue walls, light hardwood flooring, grey floors and a built-in media unit.
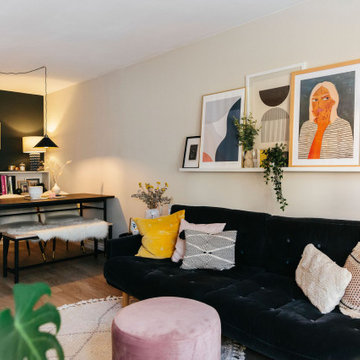
Fun & Colourful Open Plan Living Dining Room
Large eclectic formal and cream and black open plan living room in Hampshire with white walls, light hardwood flooring, a freestanding tv, brown floors and feature lighting.
Large eclectic formal and cream and black open plan living room in Hampshire with white walls, light hardwood flooring, a freestanding tv, brown floors and feature lighting.
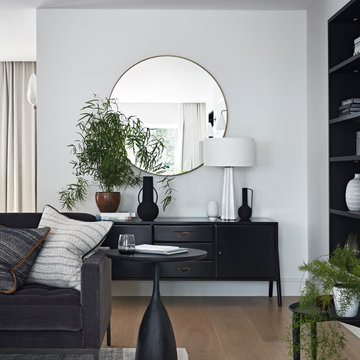
The house is characterised by open plan lateral living. Sally was asked to create a smart and relaxed family Living Room with generous seating for family gatherings and entertaining; a family TV area as part of the spacious open plan kitchen and a modern cloakroom for family guests.
A smart palette of smoked oak, patinated brass, earthy olive green & charcoal, chalky mineral tones and lush warm velvets were chosen for the Living Room and complemented with verdant green plants in rustic glazed pots. A layered lighting scheme was designed to include a handmade glass chandelier, monochrome wall lights, sculptural ceramic table lights and floor lights for a soft, ambient mood.
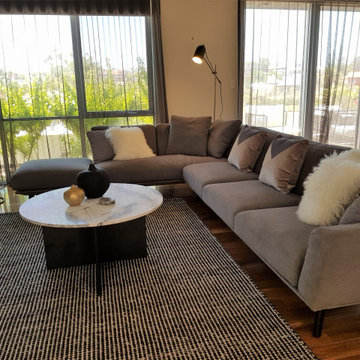
Floor lamp, floor rug, coffee table, cushions and accessories. The essential ingredients to fish a room
Large modern formal and cream and black living room in Perth with light hardwood flooring, a standard fireplace, a stone fireplace surround, a wall mounted tv and brown floors.
Large modern formal and cream and black living room in Perth with light hardwood flooring, a standard fireplace, a stone fireplace surround, a wall mounted tv and brown floors.
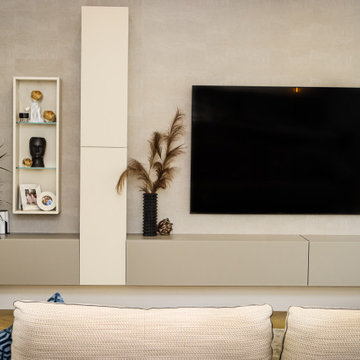
Our clients asked us to design a contemporary home for a young family in a neutral colour scheme.
Our process:
- Assessing the space: After numerous discussions with our clients we knew how the space will be used and were able to make the most of the available square footage.
- Creating the Design Concept: We used concept and mood boards, 2D & 3D floor plans to explain the clients our vision of the space.
- Selecting Materials and Finishes: For the family with young children we wanted to use materials that are durable and easy to maintain, as well as visually appealing.
- Refining the Design: We collaborated a lot with the clients at this stage, making sure the design was reflecting the client's style and personality.
- Refurbishing the property: We were working with reputable contractors to bring our designs to life.
- Procuring furniture, accessories and fixtures.
- Installation: There was close coordination with contractors to ensure that all the items were installed exactly how we intended in our design concept.
- Styling: We helped the property owners to style the spaces so that all the areas felt harmonious and cohesive.
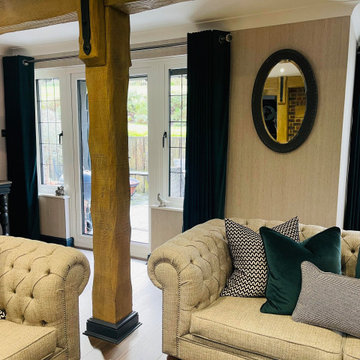
Transforming a boring modern living room into a cozy, glamorous space using a grey, green, black and cream colour scheme can create a sophisticated and stylish atmosphere. Here is a desciption of how I achieved this elegent transformation.
To start I added wallpaper to some of the walls to add texture, depth and interest to the space. The other walls were painted a soft neutral colour to serve as a backdrop.
The bespoke sofa was carefully created and besokely made to create a focal point. We choose a fabric that was soft and modern to maintain the living rooms contemporary feel.
A touch of glamour was added by incorporating chrome and black. We added a bespoke statement coffee table to give the room a sense of luxury and sophistication.
We layered different textures through textures and soft furnishings to enhance the cozy ambiance of the room. Plush pillows in black/cream along with elegant green create visual interest. A bold black and cream rug to anchor the seating area was added to create warmth.
By carefully curating both furniture, accessories and textiles together we have been able to successfully transform the modern living room into a cozy, glamorous space that exudes style and sophistication.
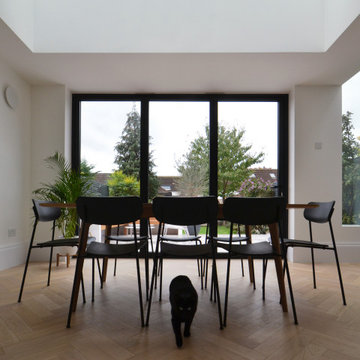
Design ideas for a medium sized contemporary cream and black open plan living room in London with white walls, light hardwood flooring, no tv, beige floors, a vaulted ceiling and feature lighting.
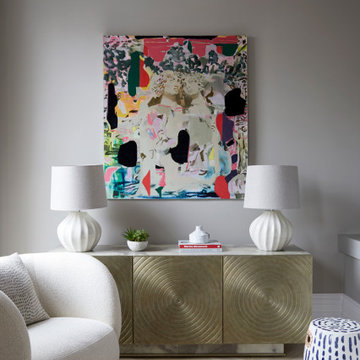
This image portrays a corner of a room designed with a blend of modern artistry and classic sophistication. The wall is adorned with a vibrant, abstract painting featuring a mix of bold colors and shapes, which acts as a statement piece and injects a lively personality into the space.
Below the artwork, a contemporary sideboard with a circular relief pattern adds a textural element to the room. Its golden tones and luxurious design resonate with the artwork above, creating a cohesive visual experience. On top of the sideboard, twin table lamps with a classic design and white shades provide a symmetrical balance, while their round bases echo the shapes within the artwork and the sideboard's pattern.
A cozy, textured armchair offers a comfortable spot for relaxation or reading, its curvaceous form softening the room's lines. A stack of books and a small potted plant on the sideboard add a lived-in feel, suggesting a space that is both functional and stylish. Additionally, a ceramic stool with a bold pattern offers both a decorative and practical element, potentially serving as additional seating or a place to rest items.
The room's design is framed by elegant crown molding along the ceiling, which adds a touch of traditional charm that contrasts with the modern elements below. The herringbone wood flooring provides a classic foundation that grounds the room's more eclectic pieces. This space reflects the interior design intent of the company to create a harmonious balance between contemporary art, luxurious textures, and timeless architectural details.

This image features the main reception room, designed to exude a sense of formal elegance while providing a comfortable and inviting atmosphere. The room’s interior design is a testament to the intent of the company to blend classic elements with contemporary style.
At the heart of the room is a traditional black marble fireplace, which anchors the space and adds a sense of grandeur. Flanking the fireplace are built-in shelving units painted in a soft grey, displaying a curated selection of decorative items and books that add a personal touch to the room. The shelves are also efficiently utilized with a discreetly integrated television, ensuring that functionality accompanies the room's aesthetics.
Above, a dramatic modern chandelier with cascading white elements draws the eye upward to the detailed crown molding, highlighting the room’s high ceilings and the architectural beauty of the space. Luxurious white sofas offer ample seating, their clean lines and plush cushions inviting guests to relax. Accent armchairs with a bold geometric pattern introduce a dynamic contrast to the room, while a marble coffee table centers the seating area with its organic shape and material.
The soft neutral color palette is enriched with textured throw pillows, and a large area rug in a light hue defines the seating area and adds a layer of warmth over the herringbone wood flooring. Draped curtains frame the window, softening the natural light that enhances the room’s airy feel.
This reception room reflects the company’s design philosophy of creating spaces that are timeless and refined, yet functional and welcoming, showcasing a commitment to craftsmanship, detail, and harmonious design.
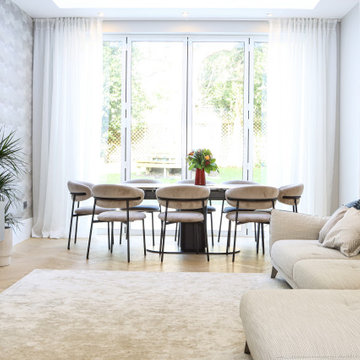
Our clients asked us to design a contemporary home for a young family in a neutral colour scheme.
Our process:
- Assessing the space: After numerous discussions with our clients we knew how the space will be used and were able to make the most of the available square footage.
- Creating the Design Concept: We used concept and mood boards, 2D & 3D floor plans to explain the clients our vision of the space.
- Selecting Materials and Finishes: For the family with young children we wanted to use materials that are durable and easy to maintain, as well as visually appealing.
- Refining the Design: We collaborated a lot with the clients at this stage, making sure the design was reflecting the client's style and personality.
- Refurbishing the property: We were working with reputable contractors to bring our designs to life.
- Procuring furniture, accessories and fixtures.
- Installation: There was close coordination with contractors to ensure that all the items were installed exactly how we intended in our design concept.
- Styling: We helped the property owners to style the spaces so that all the areas felt harmonious and cohesive.
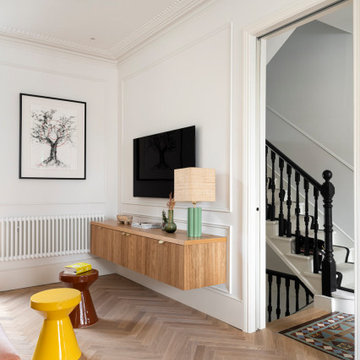
This is an example of a large contemporary formal and cream and black enclosed living room feature wall in London with beige walls, light hardwood flooring, a ribbon fireplace, a stone fireplace surround, a wall mounted tv, beige floors and panelled walls.
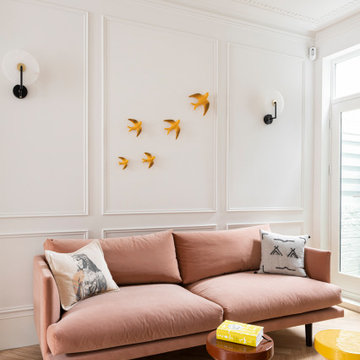
Inspiration for a large contemporary formal and cream and black enclosed living room feature wall in London with beige walls, light hardwood flooring, a ribbon fireplace, a stone fireplace surround, a wall mounted tv, beige floors and panelled walls.
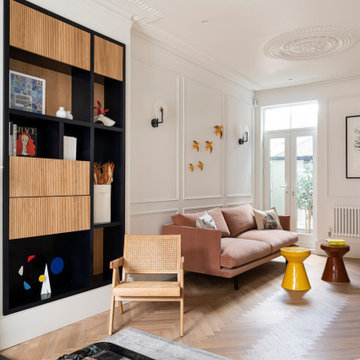
Photo of a large contemporary formal and cream and black enclosed living room feature wall in London with beige walls, light hardwood flooring, a ribbon fireplace, a stone fireplace surround, a wall mounted tv, beige floors and panelled walls.
Cream and Black Living Room with Light Hardwood Flooring Ideas and Designs
3