Cream and Black Living Room with Light Hardwood Flooring Ideas and Designs
Refine by:
Budget
Sort by:Popular Today
61 - 77 of 77 photos
Item 1 of 3
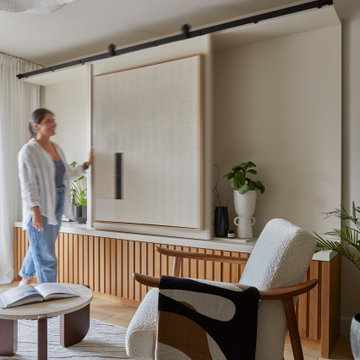
A full flat renovation to recreate a two bed apartment into a light and airy property with a modern update. A creative melting pot of influences from pared back Japandi to the deep rich colours of Morocco this re-imagined apartment was now a coveted home.
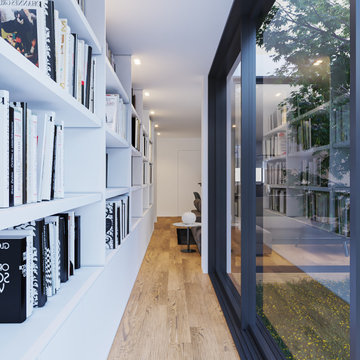
Library | Living room
This is an example of a medium sized contemporary cream and black open plan living room in Cambridgeshire with brown floors, a reading nook, white walls, light hardwood flooring and no tv.
This is an example of a medium sized contemporary cream and black open plan living room in Cambridgeshire with brown floors, a reading nook, white walls, light hardwood flooring and no tv.
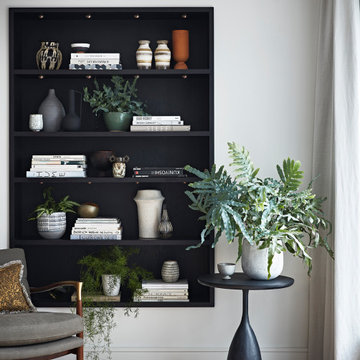
The house is characterised by open plan lateral living. Sally was asked to create a smart and relaxed family Living Room with generous seating for family gatherings and entertaining; a family TV area as part of the spacious open plan kitchen and a modern cloakroom for family guests.
A smart palette of smoked oak, patinated brass, earthy olive green & charcoal, chalky mineral tones and lush warm velvets were chosen for the Living Room and complemented with verdant green plants in rustic glazed pots. A layered lighting scheme was designed to include a handmade glass chandelier, monochrome wall lights, sculptural ceramic table lights and floor lights for a soft, ambient mood.
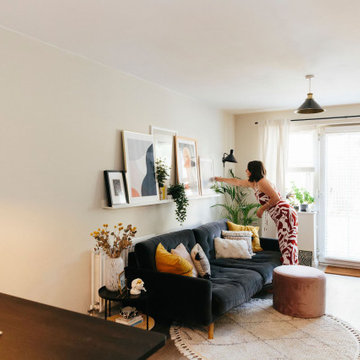
Fun & Colourful Open Plan Living Dining Room
This is an example of a large eclectic formal and cream and black open plan living room in Hampshire with white walls, light hardwood flooring, a freestanding tv, brown floors and feature lighting.
This is an example of a large eclectic formal and cream and black open plan living room in Hampshire with white walls, light hardwood flooring, a freestanding tv, brown floors and feature lighting.
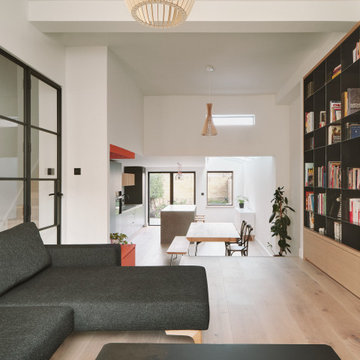
A sublime glass and steel partition wall by Perla Windows separates the airy entrance hall from the adjacent living and dining rooms. We also adore the iconic Flowerpot pendant light by And Tradition.
Entering the living space, our eyes are instantly drawn to the striking shelf unit in wood and steel, which displays the owners' most beautiful books and decorative objects.
By the stepped entrance to the kitchen is a beautiful custom-built unit upholstered in Lick Paint's Warm Blood Orange that serves as a bench and shoe cabinet for the entire family.
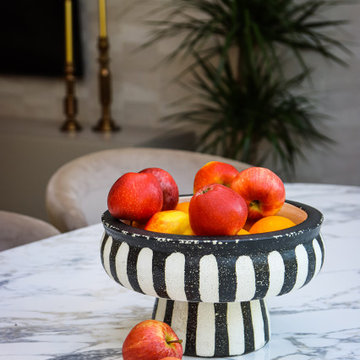
Our clients asked us to design a contemporary home for a young family in a neutral colour scheme.
Our process:
- Assessing the space: After numerous discussions with our clients we knew how the space will be used and were able to make the most of the available square footage.
- Creating the Design Concept: We used concept and mood boards, 2D & 3D floor plans to explain the clients our vision of the space.
- Selecting Materials and Finishes: For the family with young children we wanted to use materials that are durable and easy to maintain, as well as visually appealing.
- Refining the Design: We collaborated a lot with the clients at this stage, making sure the design was reflecting the client's style and personality.
- Refurbishing the property: We were working with reputable contractors to bring our designs to life.
- Procuring furniture, accessories and fixtures.
- Installation: There was close coordination with contractors to ensure that all the items were installed exactly how we intended in our design concept.
- Styling: We helped the property owners to style the spaces so that all the areas felt harmonious and cohesive.
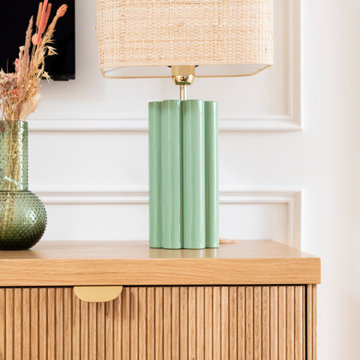
Design ideas for a large contemporary formal and cream and black enclosed living room feature wall in London with beige walls, light hardwood flooring, a ribbon fireplace, a stone fireplace surround, a wall mounted tv, beige floors and panelled walls.
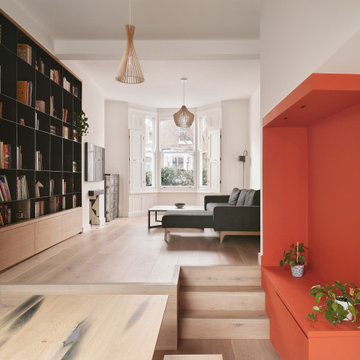
A sublime glass and steel partition wall by Perla Windows separates the airy entrance hall from the adjacent living and dining rooms. We also adore the iconic Flowerpot pendant light by And Tradition.
Entering the living space, our eyes are instantly drawn to the striking shelf unit in wood and steel, which displays the owners' most beautiful books and decorative objects.
By the stepped entrance to the kitchen is a beautiful custom-built unit upholstered in Lick Paint's Warm Blood Orange that serves as a bench and shoe cabinet for the entire family.
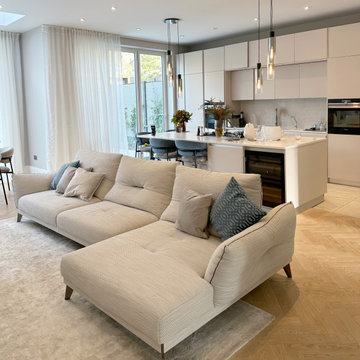
Our clients asked us to design a contemporary home for a young family in a neutral colour scheme.
Our process:
- Assessing the space: After numerous discussions with our clients we knew how the space will be used and were able to make the most of the available square footage.
- Creating the Design Concept: We used concept and mood boards, 2D & 3D floor plans to explain the clients our vision of the space.
- Selecting Materials and Finishes: For the family with young children we wanted to use materials that are durable and easy to maintain, as well as visually appealing.
- Refining the Design: We collaborated a lot with the clients at this stage, making sure the design was reflecting the client's style and personality.
- Refurbishing the property: We were working with reputable contractors to bring our designs to life.
- Procuring furniture, accessories and fixtures.
- Installation: There was close coordination with contractors to ensure that all the items were installed exactly how we intended in our design concept.
- Styling: We helped the property owners to style the spaces so that all the areas felt harmonious and cohesive.
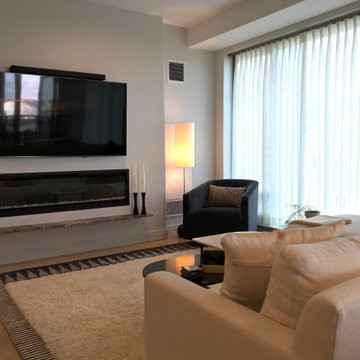
Luxe living room with RH sectional, 2 tier black and white marble coffee table, velvet swivel chair and woven trim shag wool carpet. Electric ribbon fireplace with customer marble shelf and an eclective mix of wool, leather and velvet pillows.
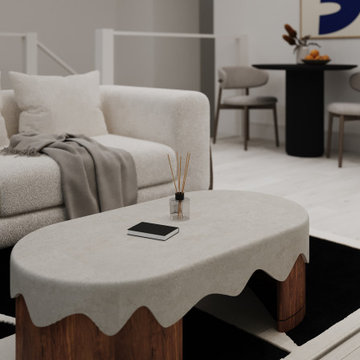
Medium sized scandi cream and black mezzanine living room in London with blue walls, light hardwood flooring, grey floors and a built-in media unit.
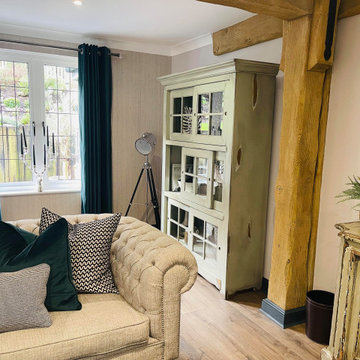
Transforming a boring modern living room into a cozy, glamorous space using a grey, green, black and cream colour scheme can create a sophisticated and stylish atmosphere. Here is a desciption of how I achieved this elegent transformation.
To start I added wallpaper to some of the walls to add texture, depth and interest to the space. The other walls were painted a soft neutral colour to serve as a backdrop.
The bespoke sofa was carefully created and besokely made to create a focal point. We choose a fabric that was soft and modern to maintain the living rooms contemporary feel.
A touch of glamour was added by incorporating chrome and black. We added a bespoke statement coffee table to give the room a sense of luxury and sophistication.
We layered different textures through textures and soft furnishings to enhance the cozy ambiance of the room. Plush pillows in black/cream along with elegant green create visual interest. A bold black and cream rug to anchor the seating area was added to create warmth.
By carefully curating both furniture, accessories and textiles together we have been able to successfully transform the modern living room into a cozy, glamorous space that exudes style and sophistication.
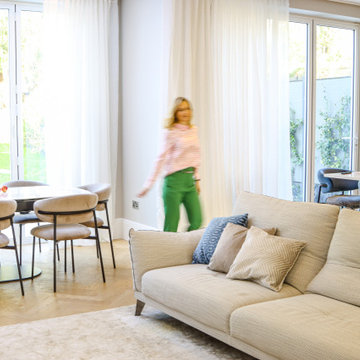
Our clients asked us to design a contemporary home for a young family in a neutral colour scheme.
Our process:
- Assessing the space: After numerous discussions with our clients we knew how the space will be used and were able to make the most of the available square footage.
- Creating the Design Concept: We used concept and mood boards, 2D & 3D floor plans to explain the clients our vision of the space.
- Selecting Materials and Finishes: For the family with young children we wanted to use materials that are durable and easy to maintain, as well as visually appealing.
- Refining the Design: We collaborated a lot with the clients at this stage, making sure the design was reflecting the client's style and personality.
- Refurbishing the property: We were working with reputable contractors to bring our designs to life.
- Procuring furniture, accessories and fixtures.
- Installation: There was close coordination with contractors to ensure that all the items were installed exactly how we intended in our design concept.
- Styling: We helped the property owners to style the spaces so that all the areas felt harmonious and cohesive.
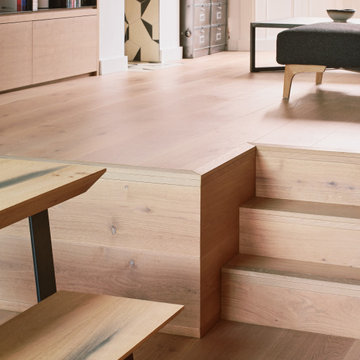
A sublime glass and steel partition wall by Perla Windows separates the airy entrance hall from the adjacent living and dining rooms. We also adore the iconic Flowerpot pendant light by And Tradition.
Entering the living space, our eyes are instantly drawn to the striking shelf unit in wood and steel, which displays the owners' most beautiful books and decorative objects.
By the stepped entrance to the kitchen is a beautiful custom-built unit upholstered in Lick Paint's Warm Blood Orange that serves as a bench and shoe cabinet for the entire family.
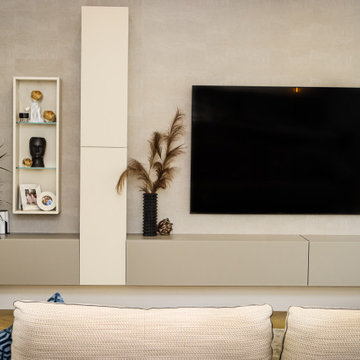
Our clients asked us to design a contemporary home for a young family in a neutral colour scheme.
Our process:
- Assessing the space: After numerous discussions with our clients we knew how the space will be used and were able to make the most of the available square footage.
- Creating the Design Concept: We used concept and mood boards, 2D & 3D floor plans to explain the clients our vision of the space.
- Selecting Materials and Finishes: For the family with young children we wanted to use materials that are durable and easy to maintain, as well as visually appealing.
- Refining the Design: We collaborated a lot with the clients at this stage, making sure the design was reflecting the client's style and personality.
- Refurbishing the property: We were working with reputable contractors to bring our designs to life.
- Procuring furniture, accessories and fixtures.
- Installation: There was close coordination with contractors to ensure that all the items were installed exactly how we intended in our design concept.
- Styling: We helped the property owners to style the spaces so that all the areas felt harmonious and cohesive.
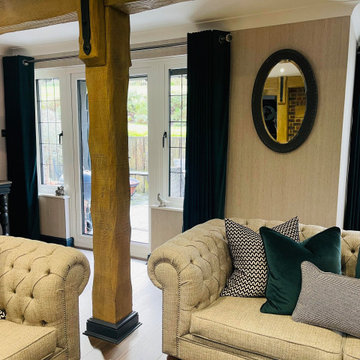
Transforming a boring modern living room into a cozy, glamorous space using a grey, green, black and cream colour scheme can create a sophisticated and stylish atmosphere. Here is a desciption of how I achieved this elegent transformation.
To start I added wallpaper to some of the walls to add texture, depth and interest to the space. The other walls were painted a soft neutral colour to serve as a backdrop.
The bespoke sofa was carefully created and besokely made to create a focal point. We choose a fabric that was soft and modern to maintain the living rooms contemporary feel.
A touch of glamour was added by incorporating chrome and black. We added a bespoke statement coffee table to give the room a sense of luxury and sophistication.
We layered different textures through textures and soft furnishings to enhance the cozy ambiance of the room. Plush pillows in black/cream along with elegant green create visual interest. A bold black and cream rug to anchor the seating area was added to create warmth.
By carefully curating both furniture, accessories and textiles together we have been able to successfully transform the modern living room into a cozy, glamorous space that exudes style and sophistication.
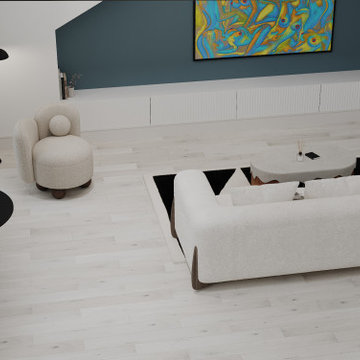
Design ideas for a medium sized scandinavian cream and black mezzanine living room feature wall in London with blue walls, light hardwood flooring, a built-in media unit and grey floors.
Cream and Black Living Room with Light Hardwood Flooring Ideas and Designs
4