Cream and Black Living Room with Light Hardwood Flooring Ideas and Designs
Refine by:
Budget
Sort by:Popular Today
21 - 40 of 77 photos
Item 1 of 3
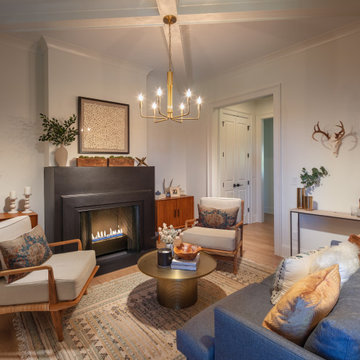
The front room is a delightful retreat with a bold, black, modern linear fireplace acting as the focal point. The neutral color palette combined with the stunning wood tones and modern finishes adds a level of comfort and a timeless look that will never go out of style.
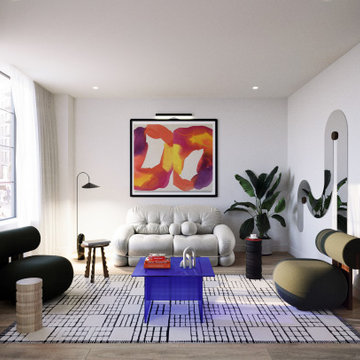
The living space for a young and dynamic couple who are both in the creative industry. They needed their home to reflect their vibrant personalities whilst also providing comfort and quiet to decompress and relax.
Using a mix of reupholstered vintage classic pieces, and contemporary modern pieces, this space feels timeless and refined.
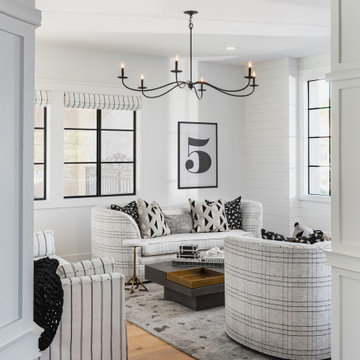
formal living room with rounded sofas is plaid, custom fabrics and features, striped setee
Photo of a large classic formal and cream and black enclosed living room in Phoenix with white walls, light hardwood flooring and tongue and groove walls.
Photo of a large classic formal and cream and black enclosed living room in Phoenix with white walls, light hardwood flooring and tongue and groove walls.
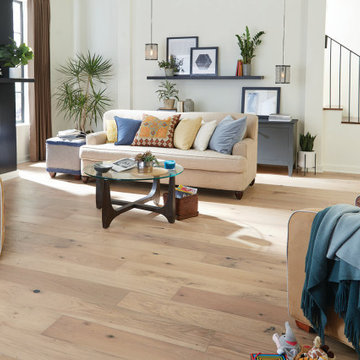
This is an example of a large traditional cream and black living room feature wall in Raleigh with light hardwood flooring, a standard fireplace and beige floors.
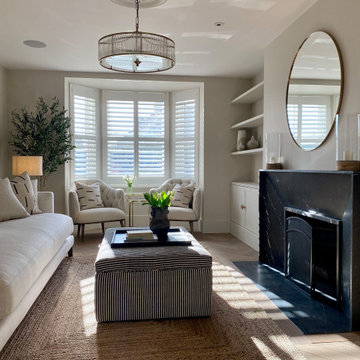
Classic cream and black living room in Surrey with beige walls, light hardwood flooring, a standard fireplace, a stone fireplace surround, a built-in media unit, brown floors and feature lighting.
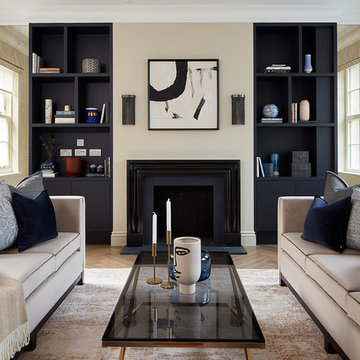
Inspiration for a classic formal and cream and black living room in Hampshire with beige walls, light hardwood flooring, a standard fireplace and no tv.
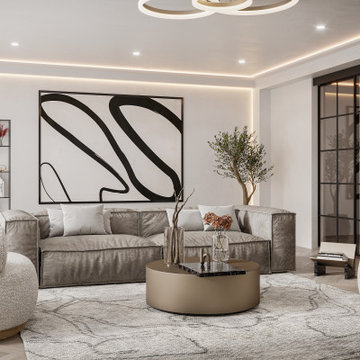
I loved designing this contemporary, minimalist living room!
The brief: to create a contemporary, minimalist and neutral space focusing on mainly a cream and white palette with some earthy tones and a splash of colour through floral accents.
Because of how stripped back and minimal this design is, i knew I had to push myself to still ensure the design was inviting and interesting. I decided to contrast the vertical panelling with the horizontal shelving to the left to create a break in the wall design and to add something new! I also played around with different shapes, contrasting the sharp lines from the shelving with the soft curves of the armchairs and ceiling light for added interest.
I also decided to add a custom marble shelf along the length of the wall and then a black marble slab over it (behind the armchair) for an interesting twist!
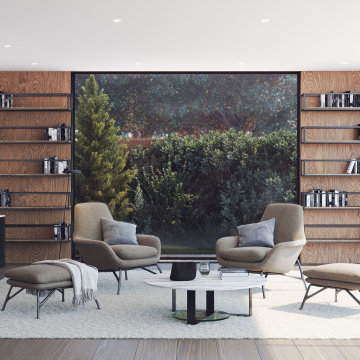
Reading Corner
Photo of a large contemporary cream and black open plan living room in West Midlands with a reading nook, brown walls, light hardwood flooring, no fireplace, no tv, beige floors and wood walls.
Photo of a large contemporary cream and black open plan living room in West Midlands with a reading nook, brown walls, light hardwood flooring, no fireplace, no tv, beige floors and wood walls.
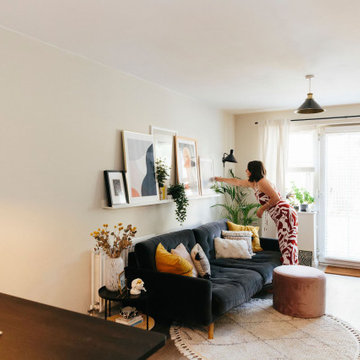
Fun & Colourful Open Plan Living Dining Room
This is an example of a large eclectic formal and cream and black open plan living room in Hampshire with white walls, light hardwood flooring, a freestanding tv, brown floors and feature lighting.
This is an example of a large eclectic formal and cream and black open plan living room in Hampshire with white walls, light hardwood flooring, a freestanding tv, brown floors and feature lighting.
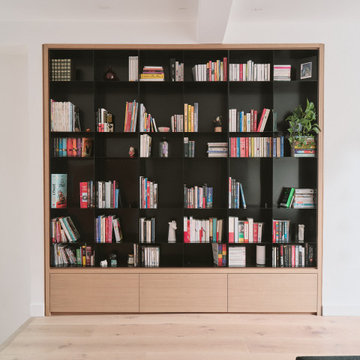
A sublime glass and steel partition wall by Perla Windows separates the airy entrance hall from the adjacent living and dining rooms. We also adore the iconic Flowerpot pendant light by And Tradition.
Entering the living space, our eyes are instantly drawn to the striking shelf unit in wood and steel, which displays the owners' most beautiful books and decorative objects.
By the stepped entrance to the kitchen is a beautiful custom-built unit upholstered in Lick Paint's Warm Blood Orange that serves as a bench and shoe cabinet for the entire family.
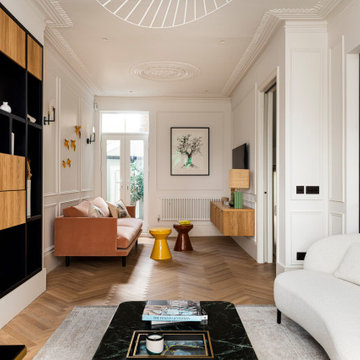
Inspiration for a large contemporary formal and cream and black enclosed living room feature wall in London with beige walls, light hardwood flooring, a ribbon fireplace, a stone fireplace surround, a wall mounted tv, beige floors and panelled walls.
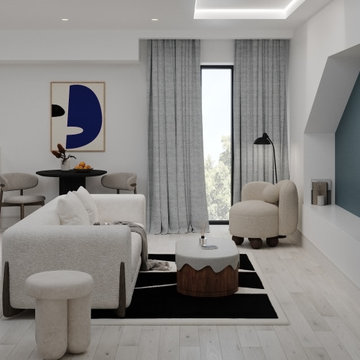
Inspiration for a large scandi cream and black mezzanine living room in London with blue walls, light hardwood flooring, a wall mounted tv and grey floors.
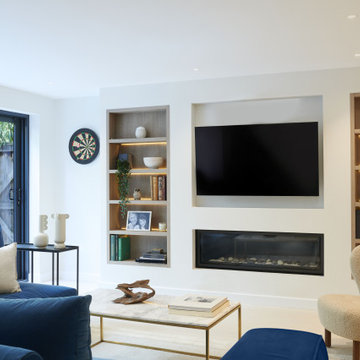
Sitting room with blue velvet corner sofa. Bespoke media unit either side of fire. Recessed wall-mounted TV. Danish accent chair and grasshopper floor lamp. Sliding patio doors. Marble coffee table
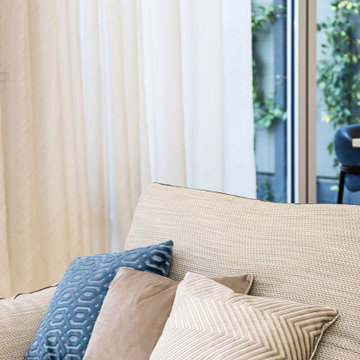
Our clients asked us to design a contemporary home for a young family in a neutral colour scheme.
Our process:
- Assessing the space: After numerous discussions with our clients we knew how the space will be used and were able to make the most of the available square footage.
- Creating the Design Concept: We used concept and mood boards, 2D & 3D floor plans to explain the clients our vision of the space.
- Selecting Materials and Finishes: For the family with young children we wanted to use materials that are durable and easy to maintain, as well as visually appealing.
- Refining the Design: We collaborated a lot with the clients at this stage, making sure the design was reflecting the client's style and personality.
- Refurbishing the property: We were working with reputable contractors to bring our designs to life.
- Procuring furniture, accessories and fixtures.
- Installation: There was close coordination with contractors to ensure that all the items were installed exactly how we intended in our design concept.
- Styling: We helped the property owners to style the spaces so that all the areas felt harmonious and cohesive.
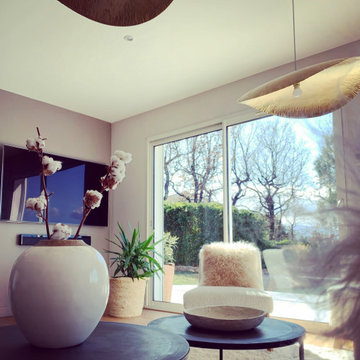
Après réflexion sur l’aménagement de cette espace de vie, voici le résultat :
Votre pièce est cosy, chaleureuse, spacieuse, épurée, dans l’air du temps. On a juste envie de s’y poser... C’est comme cela que je perçois notre future collaboration. Après une étude de vos désirs, ainsi que de votre budget, nous étudierons ensemble Votre projet, afin qu’il soit à Votre image.
Alors, résultat avant\après vous seriez satisfait ?
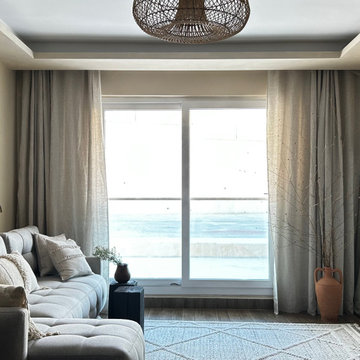
Our client bought a 1+ bedroom apartment in Rome with a view. It was our job to convert this into a space that would suit a family coming here to stay or a honeymoon home for a couple. The decor has references to Italian ruins and locally sourced antique pieces with lime-washed walls and hints of azure blue throughout. We developed the concept with our Italian clients who had a vision of an authentic Mediterranean look that culturally reflects Rome and those visiting.
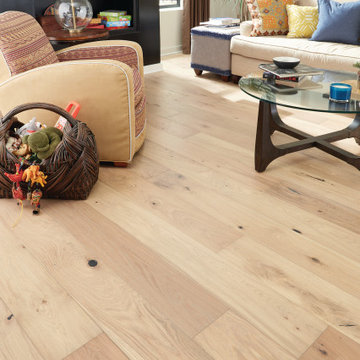
Design ideas for a large traditional cream and black living room feature wall in Raleigh with light hardwood flooring, a standard fireplace and beige floors.
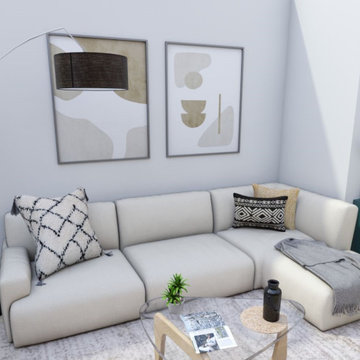
Lo importante en este salón era tener un gran sofá, lo cual suponía un reto porque el espacio no era muy grande. La elección de un tono beige claro hace que visualmente no "invada" demasiado la estancia. Así como incluir una mesa de comedor en vidrio, que aligera el peso visual del mobiliario.
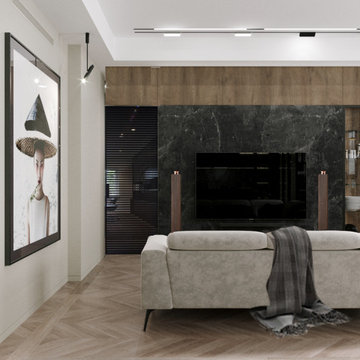
Medium sized contemporary cream and black open plan living room with a music area, beige walls, light hardwood flooring, no fireplace, a built-in media unit, beige floors, wood walls and feature lighting.
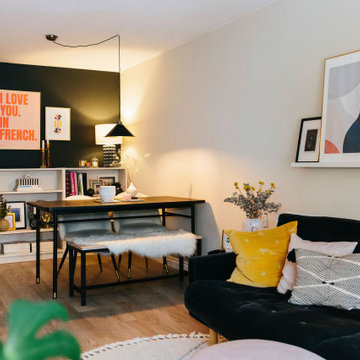
Fun & Colourful Open Plan Living Dining Room
Photo of a large bohemian formal and cream and black open plan living room in Hampshire with white walls, light hardwood flooring, a freestanding tv, brown floors and feature lighting.
Photo of a large bohemian formal and cream and black open plan living room in Hampshire with white walls, light hardwood flooring, a freestanding tv, brown floors and feature lighting.
Cream and Black Living Room with Light Hardwood Flooring Ideas and Designs
2