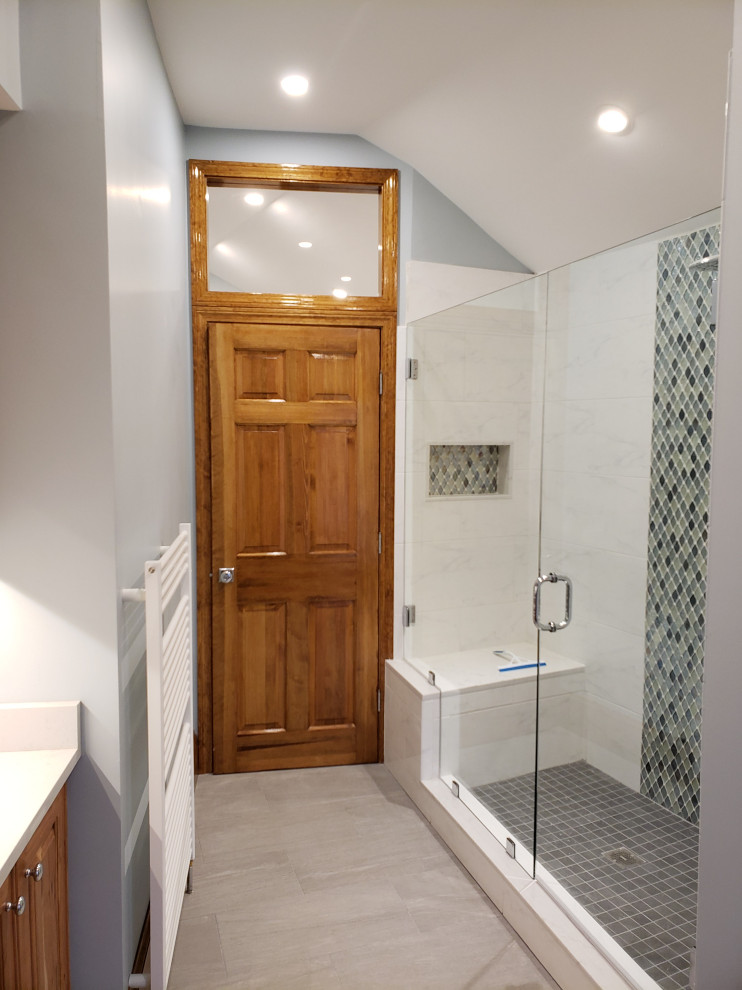
Danvers Master Bathroom
Contemporary Bathroom, Boston
A general view of the master bathroom area looking toward the new shower stall. A transom was installed above the door between the two spaces to allow natural light within. There are no windows in the other space for privacy.

Shower in lieu of tub