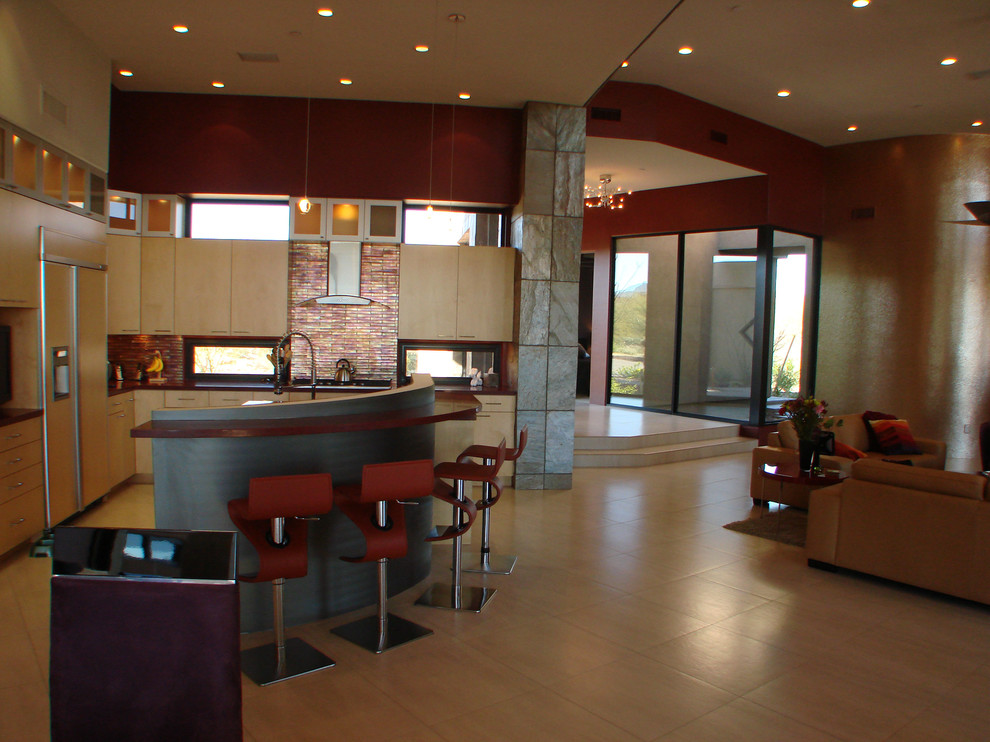
Desert Modern
Transitional Kitchen, Denver
This Arizona modern home is defined by its desert context, as evidenced by the deep shade overhangs, a cooling pool, and an earth-tone material palette that fades into its surroundings. The wedge-shaped floor plan funnels circulation through a small entryway, then quickly expands into an angled array of living spaces that embrace a “front row seat” view of Tortuga Mountain. The client-driven interior style is a personalized collaboration that celebrates warmth and contrast.
