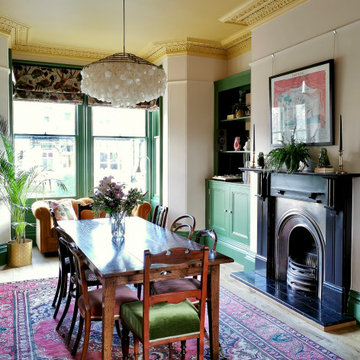Dining Room with a Tiled Fireplace Surround and a Stone Fireplace Surround Ideas and Designs
Refine by:
Budget
Sort by:Popular Today
41 - 60 of 15,646 photos
Item 1 of 3
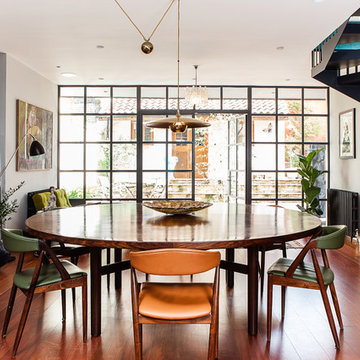
Midcentury dining room in London with grey walls, medium hardwood flooring, a standard fireplace, a stone fireplace surround and feature lighting.
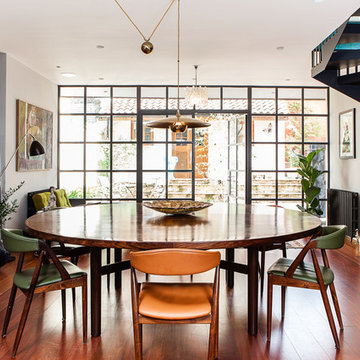
Photography ©Simon Eldon 2015
Design ideas for a contemporary open plan dining room in Sussex with grey walls, medium hardwood flooring, a standard fireplace and a stone fireplace surround.
Design ideas for a contemporary open plan dining room in Sussex with grey walls, medium hardwood flooring, a standard fireplace and a stone fireplace surround.

The open plan in this Living/Dining/Kitchen combination area is great for entertaining family and friends while enjoying the view.
Photoraphed by: Coles Hairston
Architect: James LaRue
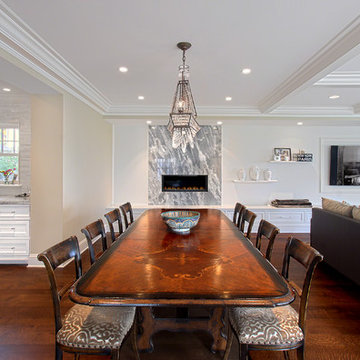
Dining space open to kitchen and family room- Norman Sizemore- photographer
Medium sized classic kitchen/dining room in Chicago with dark hardwood flooring, a standard fireplace, a stone fireplace surround, white walls, brown floors and a coffered ceiling.
Medium sized classic kitchen/dining room in Chicago with dark hardwood flooring, a standard fireplace, a stone fireplace surround, white walls, brown floors and a coffered ceiling.
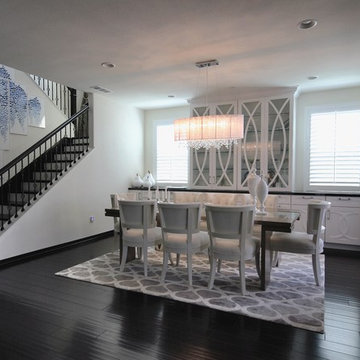
J. Goldwater
Inspiration for a medium sized contemporary kitchen/dining room in Los Angeles with white walls, dark hardwood flooring, a standard fireplace and a stone fireplace surround.
Inspiration for a medium sized contemporary kitchen/dining room in Los Angeles with white walls, dark hardwood flooring, a standard fireplace and a stone fireplace surround.

James Lockhart photo
Large enclosed dining room in Atlanta with green walls, medium hardwood flooring, a standard fireplace and a stone fireplace surround.
Large enclosed dining room in Atlanta with green walls, medium hardwood flooring, a standard fireplace and a stone fireplace surround.
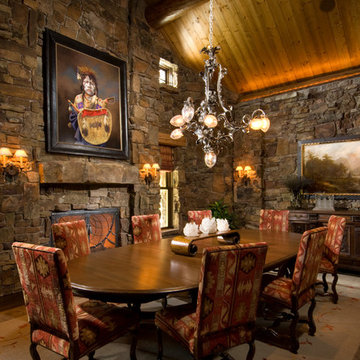
This rustic dining room has room for lots of family and guests to dine while enjoying the warming fireplace.
Architectural services provided by: Kibo Group Architecture (Part of the Rocky Mountain Homes Family of Companies)
Photos provided by: Longviews Studios
Construction services provided by: Malmquist Construction.

Peter Rymwid
This is an example of a large classic enclosed dining room in New York with beige walls, dark hardwood flooring, a standard fireplace and a stone fireplace surround.
This is an example of a large classic enclosed dining room in New York with beige walls, dark hardwood flooring, a standard fireplace and a stone fireplace surround.
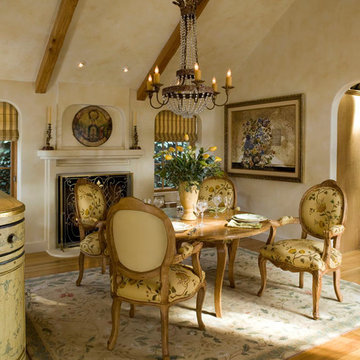
David Duncan Livingston
Design ideas for a small classic dining room in Other with beige walls, medium hardwood flooring, a standard fireplace, a stone fireplace surround and brown floors.
Design ideas for a small classic dining room in Other with beige walls, medium hardwood flooring, a standard fireplace, a stone fireplace surround and brown floors.
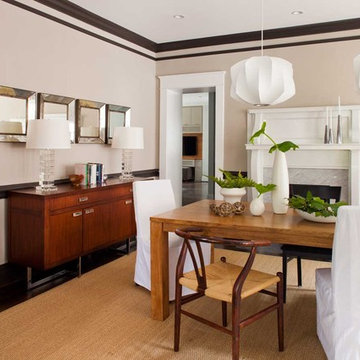
Jeff Herr
Design ideas for a medium sized contemporary kitchen/dining room in Atlanta with beige walls, dark hardwood flooring, a standard fireplace, a stone fireplace surround and a dado rail.
Design ideas for a medium sized contemporary kitchen/dining room in Atlanta with beige walls, dark hardwood flooring, a standard fireplace, a stone fireplace surround and a dado rail.

This is an example of a medium sized industrial kitchen/dining room in San Francisco with white walls, dark hardwood flooring, brown floors, a corner fireplace and a stone fireplace surround.
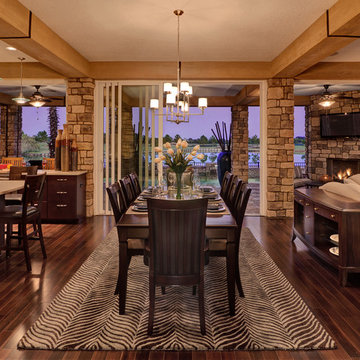
BUILDER magazine
Inspiration for a large classic open plan dining room in Orlando with brown walls, dark hardwood flooring, brown floors, a standard fireplace and a stone fireplace surround.
Inspiration for a large classic open plan dining room in Orlando with brown walls, dark hardwood flooring, brown floors, a standard fireplace and a stone fireplace surround.
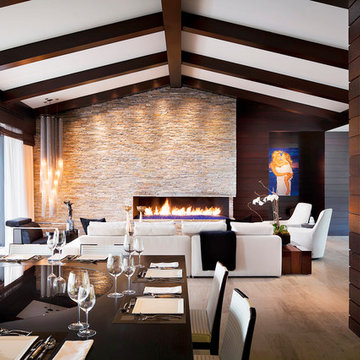
Photo by Scott Frances
This is an example of a modern dining room in Orange County with a stone fireplace surround.
This is an example of a modern dining room in Orange County with a stone fireplace surround.

Inspiration for a large traditional dining room in Chicago with banquette seating, grey walls, travertine flooring, a standard fireplace, a stone fireplace surround, beige floors and exposed beams.
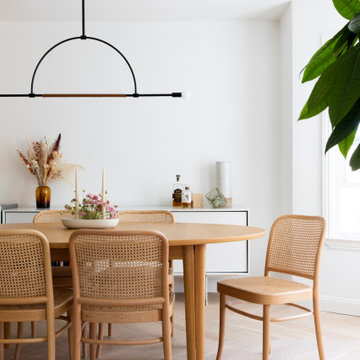
This young married couple enlisted our help to update their recently purchased condo into a brighter, open space that reflected their taste. They traveled to Copenhagen at the onset of their trip, and that trip largely influenced the design direction of their home, from the herringbone floors to the Copenhagen-based kitchen cabinetry. We blended their love of European interiors with their Asian heritage and created a soft, minimalist, cozy interior with an emphasis on clean lines and muted palettes.

This custom designed dining set fits perfectly within this space. The patterned chair fabric complement the fireplace tile work and provide a cohesive feel.
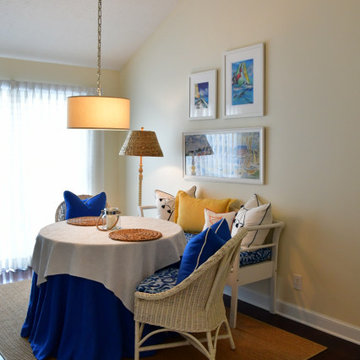
Design ideas for a medium sized coastal dining room in Indianapolis with banquette seating, beige walls, medium hardwood flooring, a two-sided fireplace, a tiled fireplace surround and brown floors.

The room was used as a home office, by opening the kitchen onto it, we've created a warm and inviting space, where the family loves gathering.
This is an example of a large contemporary enclosed dining room in London with blue walls, light hardwood flooring, a hanging fireplace, a stone fireplace surround, beige floors and a coffered ceiling.
This is an example of a large contemporary enclosed dining room in London with blue walls, light hardwood flooring, a hanging fireplace, a stone fireplace surround, beige floors and a coffered ceiling.

When presented with the overall layout of the kitchen, this dining space called out for more interest than just your standard table. We chose to make a statement with a custom three-sided seated banquette. Completed in early 2020, this family gathering space is complete with storage beneath and electrical charging stations on each end.
Underneath three large window walls, our built-in banquette and custom table provide a comfortable, intimate dining nook for the family and a few guests while the stunning oversized chandelier ties in nicely with the other brass accents in the kitchen. The thin black window mullions offer a sharp, clean contrast to the crisp white walls and coordinate well with the dark banquette, sprayed to match the dark charcoal doors in the home.
The finishing touch is our faux distressed leather cushions, topped with a variety of pillows in shapes and cozy fabrics. We love that this family hangs out here in every season!
Dining Room with a Tiled Fireplace Surround and a Stone Fireplace Surround Ideas and Designs
3
