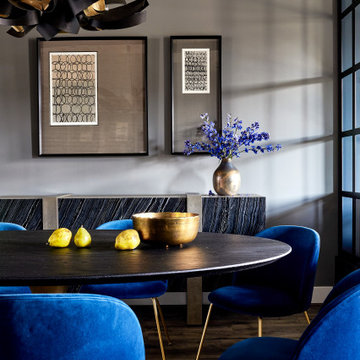Dining Room with a Wood Ceiling Ideas and Designs
Refine by:
Budget
Sort by:Popular Today
161 - 180 of 1,673 photos
Item 1 of 2
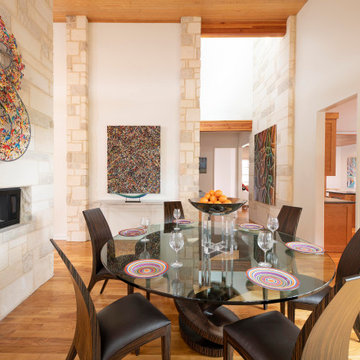
Medium sized contemporary open plan dining room in Dallas with white walls, medium hardwood flooring, a two-sided fireplace, a stone fireplace surround, brown floors and a wood ceiling.

森と暮らす家 |Studio tanpopo-gumi
撮影|野口 兼史
Modern open plan dining room in Kobe with grey walls, medium hardwood flooring, brown floors, a stone fireplace surround and a wood ceiling.
Modern open plan dining room in Kobe with grey walls, medium hardwood flooring, brown floors, a stone fireplace surround and a wood ceiling.
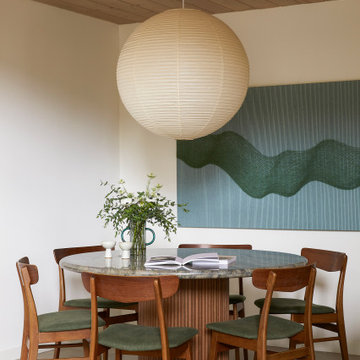
This 1960s home was in original condition and badly in need of some functional and cosmetic updates. We opened up the great room into an open concept space, converted the half bathroom downstairs into a full bath, and updated finishes all throughout with finishes that felt period-appropriate and reflective of the owner's Asian heritage.
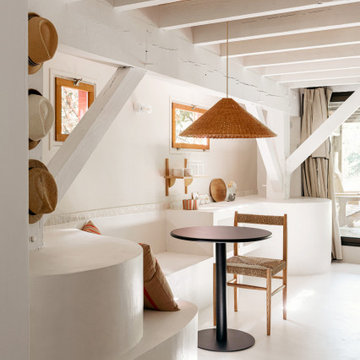
Vue banquette sur mesure en béton ciré.
Projet La Cabane du Lac, Lacanau, par Studio Pépites.
Photographies Lionel Moreau.
Photo of a mediterranean dining room in Bordeaux with concrete flooring, white floors, a wood ceiling and brick walls.
Photo of a mediterranean dining room in Bordeaux with concrete flooring, white floors, a wood ceiling and brick walls.

Modern Dining Room in an open floor plan, sits between the Living Room, Kitchen and Entryway. The modern electric fireplace wall is finished in distressed grey plaster. Modern Dining Room Furniture in Black and white is paired with a sculptural glass chandelier.

A contemporary holiday home located on Victoria's Mornington Peninsula featuring rammed earth walls, timber lined ceilings and flagstone floors. This home incorporates strong, natural elements and the joinery throughout features custom, stained oak timber cabinetry and natural limestone benchtops. With a nod to the mid century modern era and a balance of natural, warm elements this home displays a uniquely Australian design style. This home is a cocoon like sanctuary for rejuvenation and relaxation with all the modern conveniences one could wish for thoughtfully integrated.
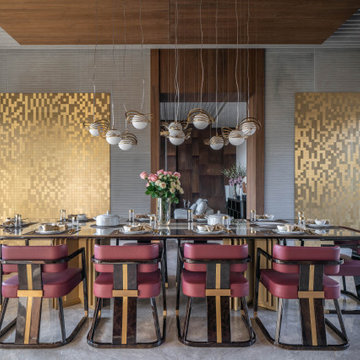
Design ideas for a contemporary dining room in Hyderabad with multi-coloured walls, grey floors and a wood ceiling.

Dramatic in its simplicity, the dining room is separated from the front entry by a transparent water wall visible. Sleek limestone walls and flooring serve as a warm contrast to Douglas fir ceilings.
The custom dining table is by Peter Thomas Designs. The multi-tiered glass pendant is from Hinkley Lighting.
Project Details // Now and Zen
Renovation, Paradise Valley, Arizona
Architecture: Drewett Works
Builder: Brimley Development
Interior Designer: Ownby Design
Photographer: Dino Tonn
Limestone (Demitasse) flooring and walls: Solstice Stone
Windows (Arcadia): Elevation Window & Door
Table: Peter Thomas Designs
Pendants: Hinkley Lighting
Faux plants: Botanical Elegance
https://www.drewettworks.com/now-and-zen/

Weather House is a bespoke home for a young, nature-loving family on a quintessentially compact Northcote block.
Our clients Claire and Brent cherished the character of their century-old worker's cottage but required more considered space and flexibility in their home. Claire and Brent are camping enthusiasts, and in response their house is a love letter to the outdoors: a rich, durable environment infused with the grounded ambience of being in nature.
From the street, the dark cladding of the sensitive rear extension echoes the existing cottage!s roofline, becoming a subtle shadow of the original house in both form and tone. As you move through the home, the double-height extension invites the climate and native landscaping inside at every turn. The light-bathed lounge, dining room and kitchen are anchored around, and seamlessly connected to, a versatile outdoor living area. A double-sided fireplace embedded into the house’s rear wall brings warmth and ambience to the lounge, and inspires a campfire atmosphere in the back yard.
Championing tactility and durability, the material palette features polished concrete floors, blackbutt timber joinery and concrete brick walls. Peach and sage tones are employed as accents throughout the lower level, and amplified upstairs where sage forms the tonal base for the moody main bedroom. An adjacent private deck creates an additional tether to the outdoors, and houses planters and trellises that will decorate the home’s exterior with greenery.
From the tactile and textured finishes of the interior to the surrounding Australian native garden that you just want to touch, the house encapsulates the feeling of being part of the outdoors; like Claire and Brent are camping at home. It is a tribute to Mother Nature, Weather House’s muse.
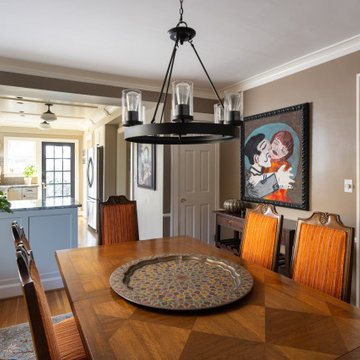
This is an example of a classic dining room in Kansas City with beige walls, medium hardwood flooring and a wood ceiling.
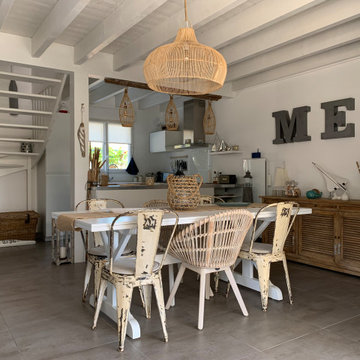
Maison de Vacance dans les Landes
Medium sized beach style open plan dining room in Bordeaux with white walls, no fireplace, grey floors and a wood ceiling.
Medium sized beach style open plan dining room in Bordeaux with white walls, no fireplace, grey floors and a wood ceiling.

This is an example of a contemporary dining room in Portland with white walls, light hardwood flooring, a standard fireplace, beige floors, a vaulted ceiling and a wood ceiling.

Large country open plan dining room in Philadelphia with brown walls, medium hardwood flooring, a standard fireplace, brown floors, exposed beams, a vaulted ceiling, a wood ceiling and wood walls.

The living room flows directly into the dining room. A change in ceiling and wall finish provides a textural and color transition. The fireplace, clad in black Venetian Plaster, marks a central focus and a visual axis.
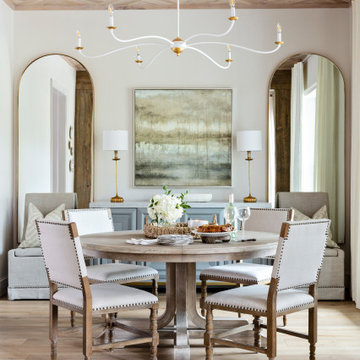
Photo of a medium sized enclosed dining room in Orlando with white walls, medium hardwood flooring, no fireplace, brown floors and a wood ceiling.
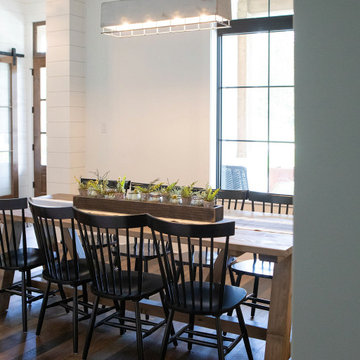
Large country enclosed dining room in Houston with white walls, medium hardwood flooring, brown floors, a wood ceiling and tongue and groove walls.
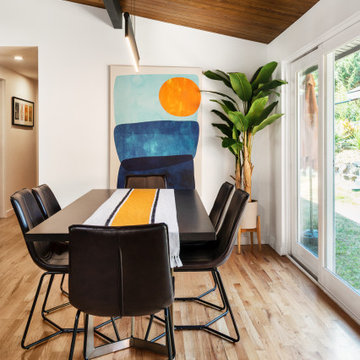
Photos by Tina Witherspoon.
Inspiration for a medium sized retro open plan dining room in Seattle with white walls, light hardwood flooring and a wood ceiling.
Inspiration for a medium sized retro open plan dining room in Seattle with white walls, light hardwood flooring and a wood ceiling.

Residential project at Yellowstone Club, Big Sky, MT
Inspiration for an expansive contemporary open plan dining room in Other with white walls, light hardwood flooring, brown floors and a wood ceiling.
Inspiration for an expansive contemporary open plan dining room in Other with white walls, light hardwood flooring, brown floors and a wood ceiling.
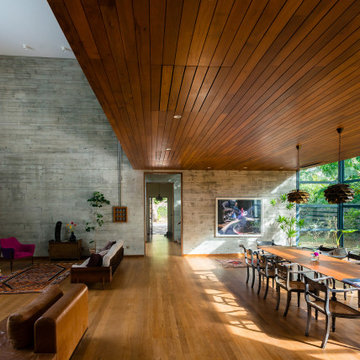
With all living spaces arranged along a central spine, the built mass of the house is characterized by timber-shuttered concrete walls folding inwards to create multiple niches and courts in the built envelope. Added on to this are layers of the owners’ collection of found antiques and artifacts from his stints of travel.
The central spine manifests itself as the internal corridor which connects all living spaces sequentially; the façade modulates itself in accordance with the function of the interior spaces – changing from a cantilevered overhang that forms the entrance forecourt, to the conservatory structure that frames the dining room from the South-East side, and leading to the kitchen on the extreme North-West which opens out to the deck and swimming pool.
A series of portals along the spine highlights the sequential nature of the living spaces, with varying degrees of privacy accorded to each zone: public spaces, for instance, open directly into the forecourt, whereas the relatively private family zone, adjoining the kitchen, has been placed towards the back of the house.
In addition to the tree in the forecourt, the Sembhal tree along the South-Western site periphery and the tree towards the North determine the spatial layout of the residence, with multiple balconies and windows opening out to glorious views of their dense canopies.
Dining Room with a Wood Ceiling Ideas and Designs
9
