Dining Room with All Types of Fireplace Surround Ideas and Designs
Refine by:
Budget
Sort by:Popular Today
1 - 20 of 27,156 photos
Item 1 of 2

Small eclectic dining room in Cornwall with banquette seating, beige walls, medium hardwood flooring, a wood burning stove, a brick fireplace surround, brown floors and exposed beams.

Photo of a large traditional enclosed dining room in London with white walls, medium hardwood flooring, a standard fireplace, a stone fireplace surround, brown floors and panelled walls.
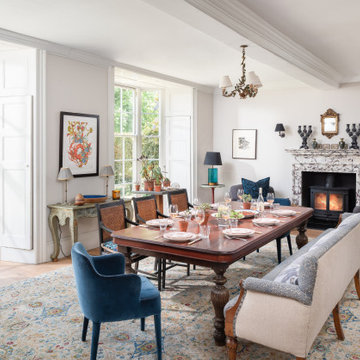
Design ideas for a large classic dining room in Gloucestershire with white walls, light hardwood flooring, a standard fireplace and a stone fireplace surround.

Design ideas for a large traditional enclosed dining room in Cornwall with white walls, dark hardwood flooring, a standard fireplace, a stone fireplace surround and brick walls.

Wall colour: Grey Moss #234 by Little Greene | Chandelier is the large Rex pendant by Timothy Oulton | Joinery by Luxe Projects London
Photo of a large classic open plan dining room in London with grey walls, dark hardwood flooring, a hanging fireplace, a stone fireplace surround, brown floors, a coffered ceiling and panelled walls.
Photo of a large classic open plan dining room in London with grey walls, dark hardwood flooring, a hanging fireplace, a stone fireplace surround, brown floors, a coffered ceiling and panelled walls.

This dated dining room was given a complete makeover using the fireplace as our inspiration. We were delighted wanted to re-use her grandmother's dining furniture so this was french polished and the contemporary 'ghost' style chairs added as a contrast to the dark furniture. A stunning wallpaper from Surfacephilia, floor length velvet curtains with contrasting Roman blind and a stunning gold palm tree floor lamp to complement the other gold accents the room. The bespoke feather and gold chair chandelier form Cold Harbour Lights is the hero piece of this space.

Photo of a large classic open plan dining room in London with green walls, medium hardwood flooring, a standard fireplace, a stone fireplace surround, brown floors, exposed beams and panelled walls.

A coastal Scandinavian renovation project, combining a Victorian seaside cottage with Scandi design. We wanted to create a modern, open-plan living space but at the same time, preserve the traditional elements of the house that gave it it's character.
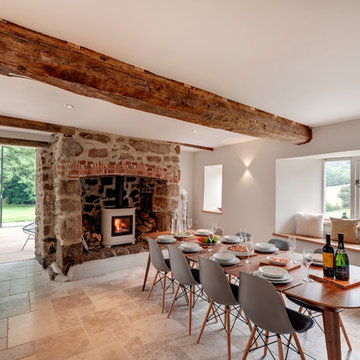
Internally a palette of existing granite walls has been paired with Jerusalem limestone stone flooring from Mandarin Stone , and wide-plank oak flooring. Existing timber ceiling and roof structures have been retained where possible – retaining the character of the property. Feature panels of black walnut line the kitchen and entrance hall joinery, adding warmth to the calm colour palette. Wood burners were supplied by Kernow Fires .

Modern Dining Room in an open floor plan, sits between the Living Room, Kitchen and Backyard Patio. The modern electric fireplace wall is finished in distressed grey plaster. Modern Dining Room Furniture in Black and white is paired with a sculptural glass chandelier. Floor to ceiling windows and modern sliding glass doors expand the living space to the outdoors.

When presented with the overall layout of the kitchen, this dining space called out for more interest than just your standard table. We chose to make a statement with a custom three-sided seated banquette. Completed in early 2020, this family gathering space is complete with storage beneath and electrical charging stations on each end.
Underneath three large window walls, our built-in banquette and custom table provide a comfortable, intimate dining nook for the family and a few guests while the stunning oversized chandelier ties in nicely with the other brass accents in the kitchen. The thin black window mullions offer a sharp, clean contrast to the crisp white walls and coordinate well with the dark banquette, sprayed to match the dark charcoal doors in the home.
The finishing touch is our faux distressed leather cushions, topped with a variety of pillows in shapes and cozy fabrics. We love that this family hangs out here in every season!
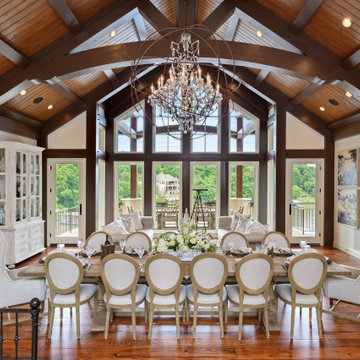
Expansive mediterranean open plan dining room in Kansas City with white walls, medium hardwood flooring, a standard fireplace, a stone fireplace surround and brown floors.
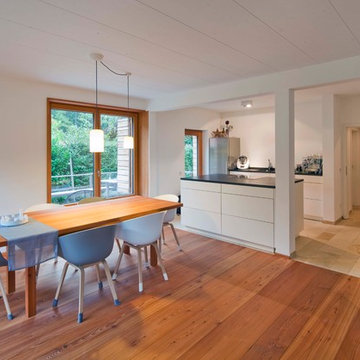
Foto: Michael Voit, Nussdorf
Design ideas for a medium sized scandi open plan dining room in Munich with white walls, medium hardwood flooring, a wood burning stove, a plastered fireplace surround and brown floors.
Design ideas for a medium sized scandi open plan dining room in Munich with white walls, medium hardwood flooring, a wood burning stove, a plastered fireplace surround and brown floors.

Photo of a small coastal kitchen/dining room in Los Angeles with white walls, medium hardwood flooring, a standard fireplace, a brick fireplace surround and grey floors.

Photos by Andrew Giammarco Photography.
Large country open plan dining room in Seattle with dark hardwood flooring, a standard fireplace, blue walls, a brick fireplace surround and brown floors.
Large country open plan dining room in Seattle with dark hardwood flooring, a standard fireplace, blue walls, a brick fireplace surround and brown floors.

Architecture & Interior Design: David Heide Design Studio
--
Photos: Susan Gilmore
Traditional open plan dining room in Minneapolis with yellow walls, light hardwood flooring, a standard fireplace, a tiled fireplace surround and feature lighting.
Traditional open plan dining room in Minneapolis with yellow walls, light hardwood flooring, a standard fireplace, a tiled fireplace surround and feature lighting.

Photography by Emily Minton Redfield
EMR Photography
www.emrphotography.com
Inspiration for a contemporary dining room in Denver with a two-sided fireplace, a tiled fireplace surround, travertine flooring and beige floors.
Inspiration for a contemporary dining room in Denver with a two-sided fireplace, a tiled fireplace surround, travertine flooring and beige floors.

Custom dining table with built-in lazy susan. Light fixture by Ingo Mauer: Oh Mei Ma.
Medium sized contemporary kitchen/dining room in San Francisco with white walls, light hardwood flooring, a two-sided fireplace, beige floors and a metal fireplace surround.
Medium sized contemporary kitchen/dining room in San Francisco with white walls, light hardwood flooring, a two-sided fireplace, beige floors and a metal fireplace surround.
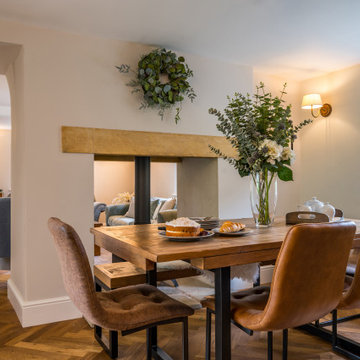
This is an example of a small farmhouse open plan dining room in Oxfordshire with white walls, medium hardwood flooring, a two-sided fireplace, a wooden fireplace surround and beige floors.

Photo of a large mediterranean open plan dining room in Marseille with white walls, travertine flooring, a standard fireplace, a stone fireplace surround, beige floors and exposed beams.
Dining Room with All Types of Fireplace Surround Ideas and Designs
1